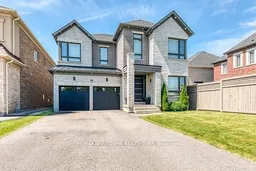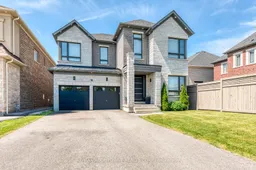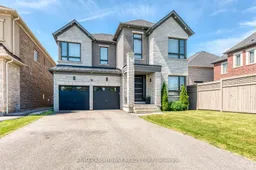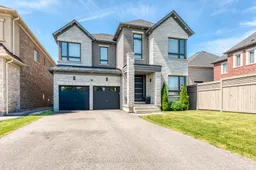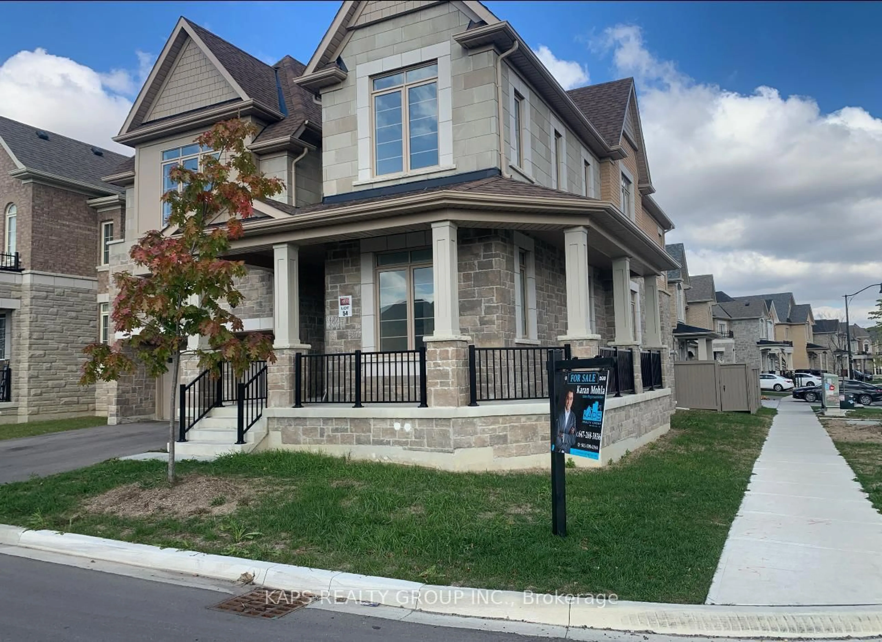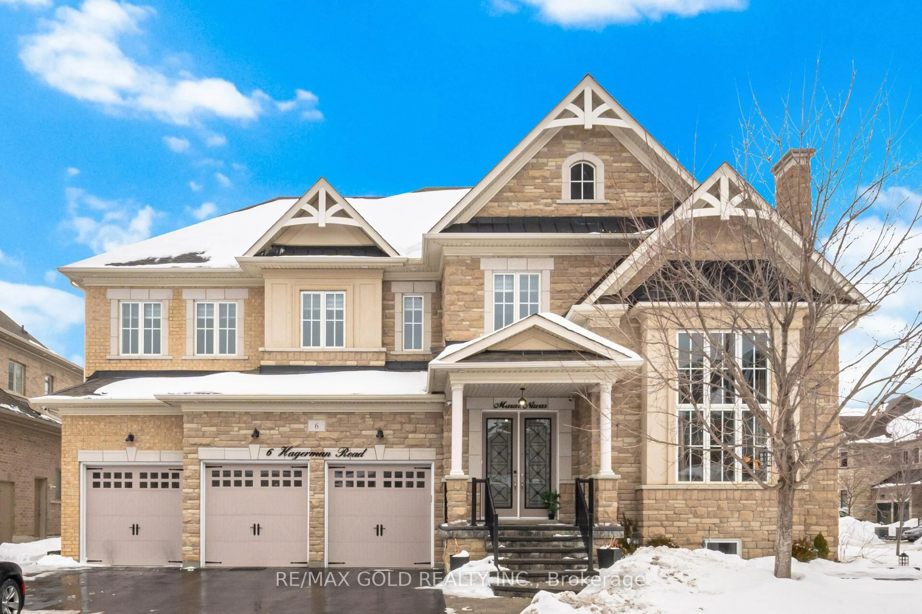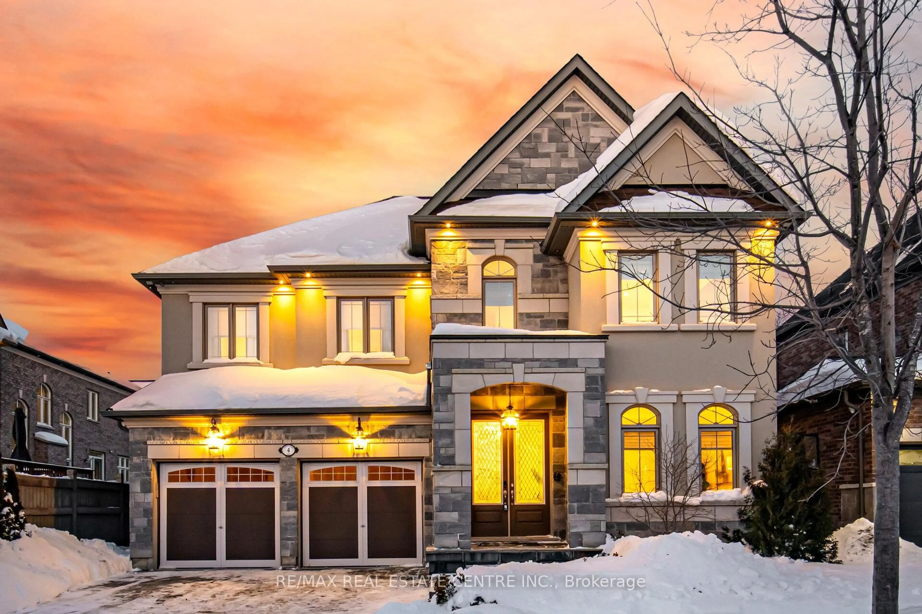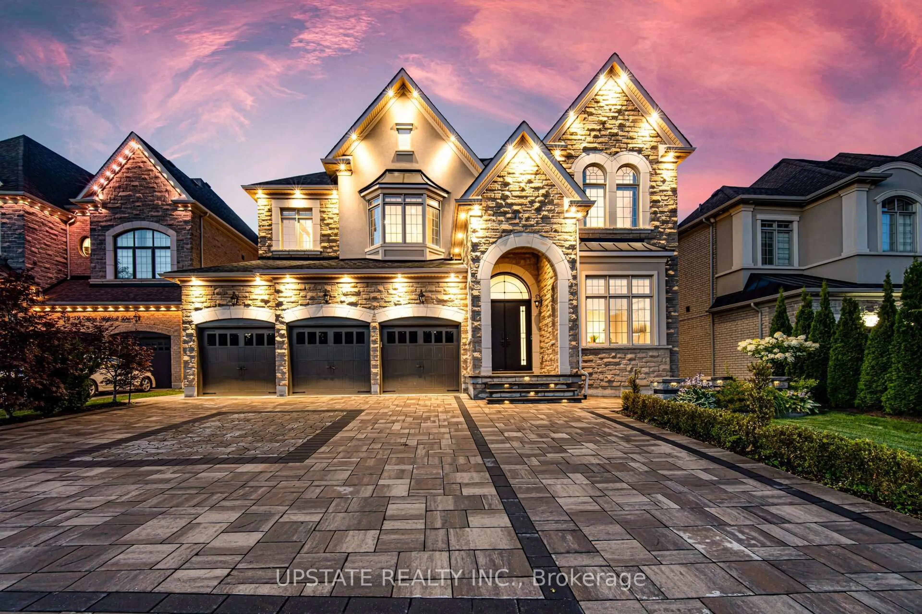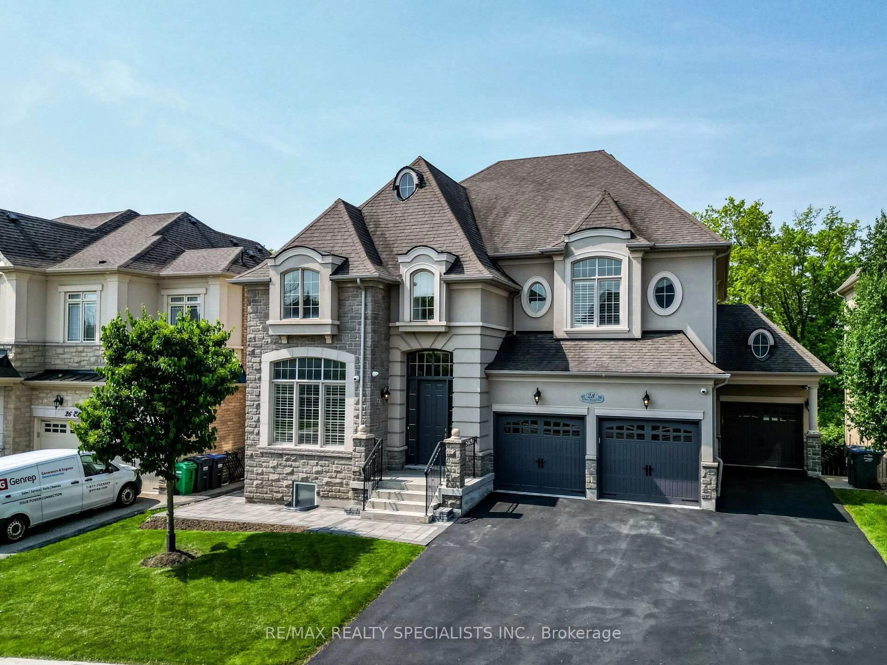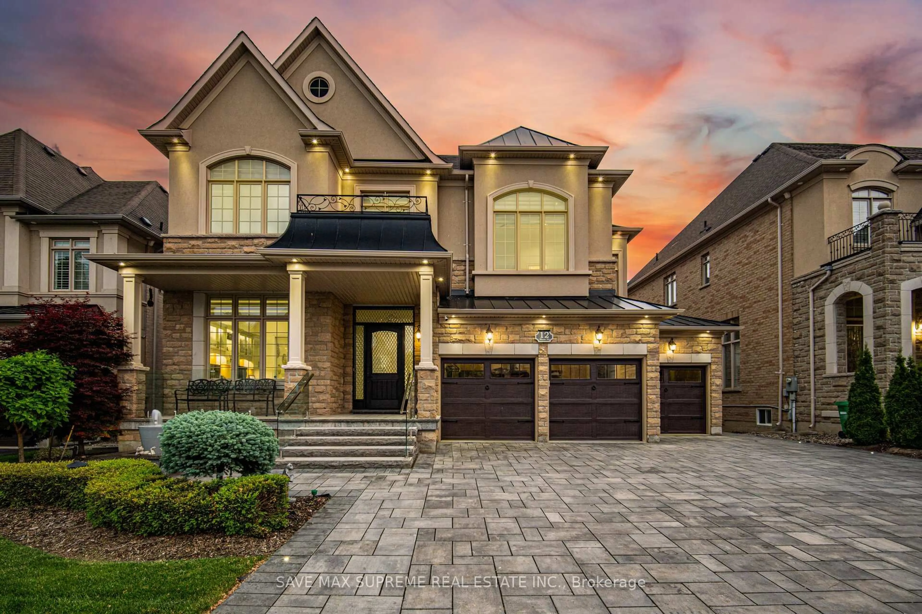Welcome to 19 Raindrop Terrace-an exceptional 5-bedroom, 5-bathroom, 4073 sq ft above ground home backing onto a serene ravine in one of Brampton's most sought-after neighborhood. Built in2018 and loaded with premium upgrades, this property blends luxury living with smart investment potential thanks to a fully legal 2-bedroom basement apartment offering excellent rental income. Step inside and be wowed by a bright, open-concept layout featuring a large family room perfect for gatherings, a separate office ideal for working from home, and a stunning chef-inspired kitchen outfitted with high-end Jenn Air appliances, quartz countertops, and extended cabinetry. Step out onto the massive deck and enjoy unobstructed ravine views your own private slice of nature right in the city. Upstairs, you'll find five spacious bedrooms including a luxurious primary retreat with a spa-like ensuite. Every bathroom is tastefully upgraded, and the home is filled with thoughtful touches like hardwood flooring, pot lights, and modern finishes throughout. The legal 2-bedroom basement apartment comes complete with a private entrance, full kitchen, living area, and laundry perfect for rental income to help offset your mortgage. Parking for up to 6 cars adds rare convenience, and the location couldn't be better minutes from schools, parks, shopping, transit, and major highways. Whether you're upsizing ,investing, or seeking multi-generational living, this home checks every box. Don't miss this opportunity to own a turn-key ravine lot home. Homes like this don't come often. Book your showing today!
Inclusions: Fridge, Stove, Oven range, dishwasher, washer dryer, All electric light fixtures, all window coverings.
