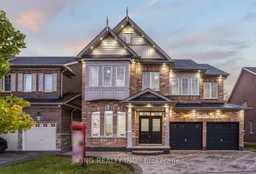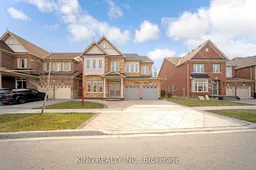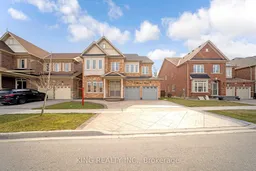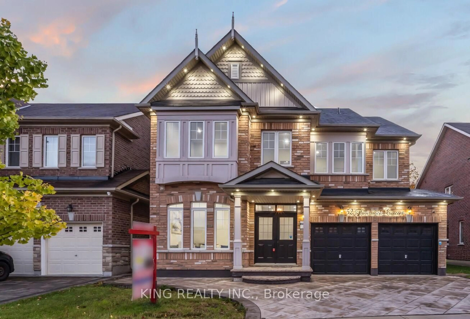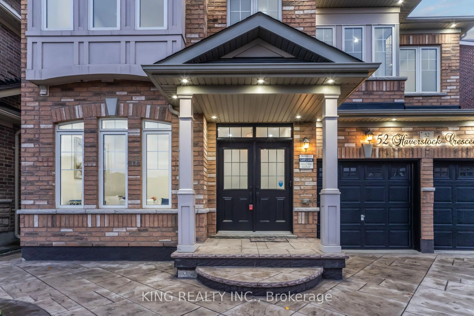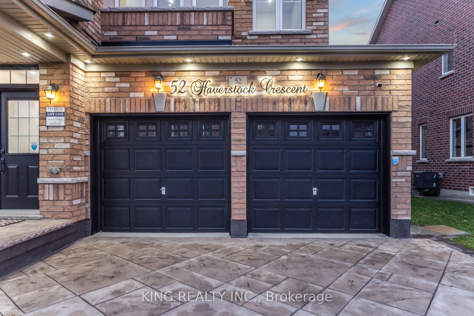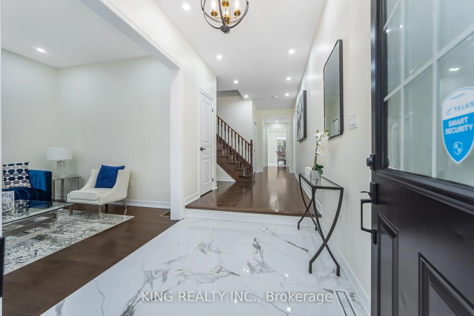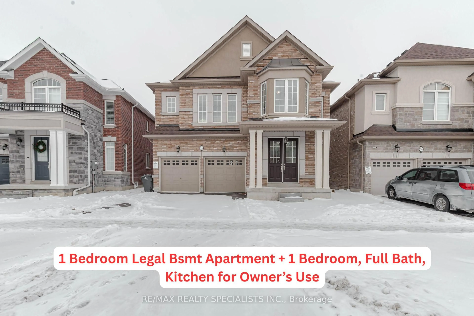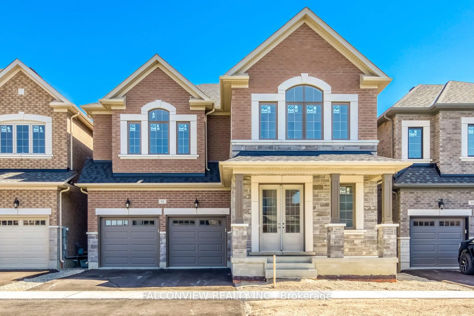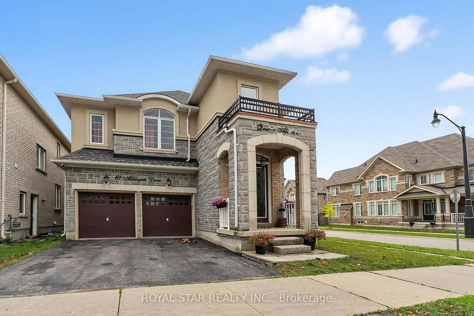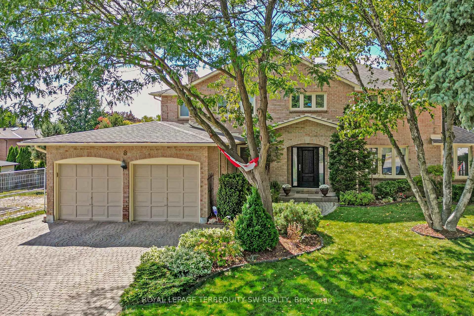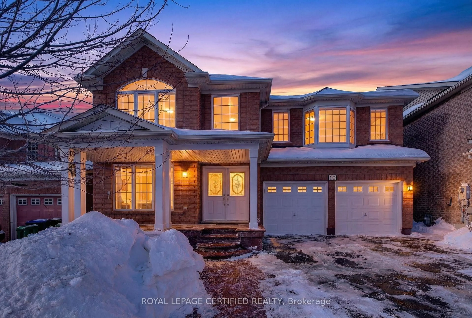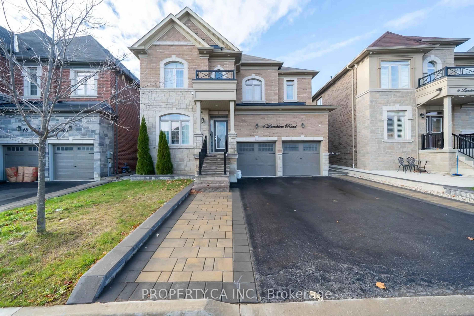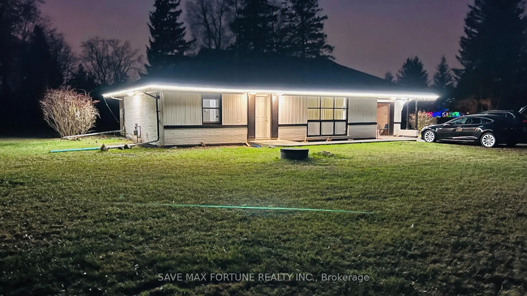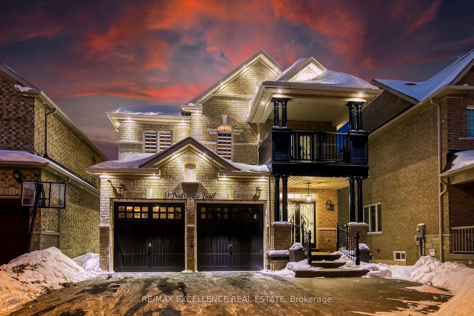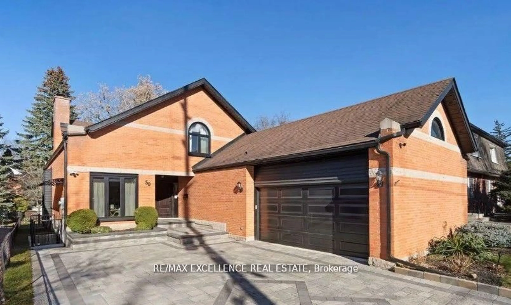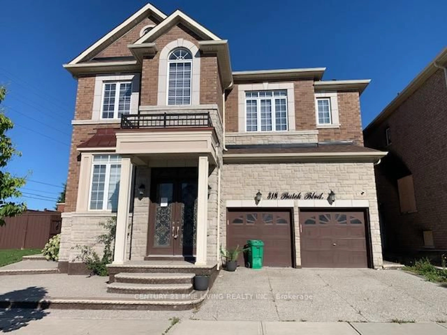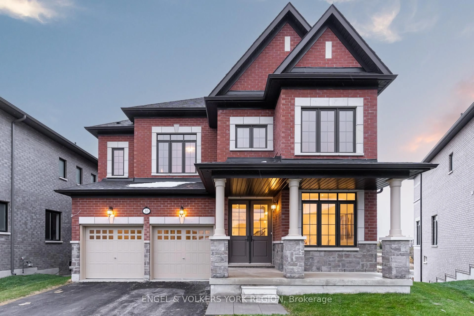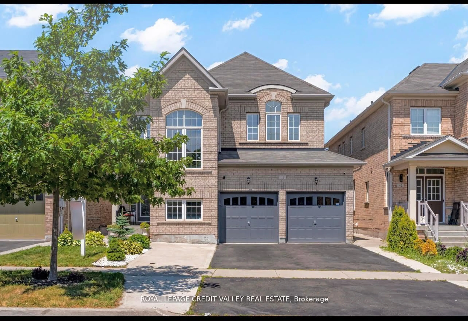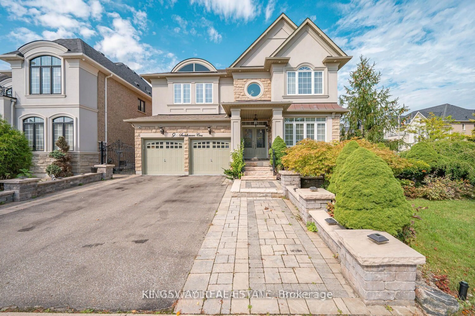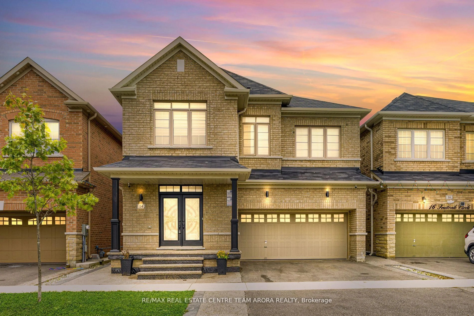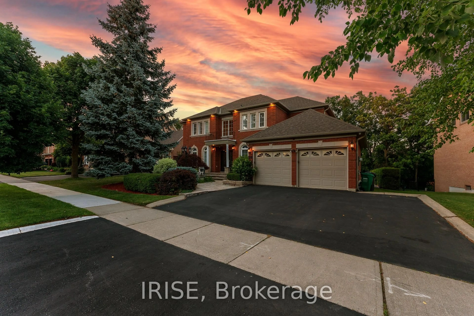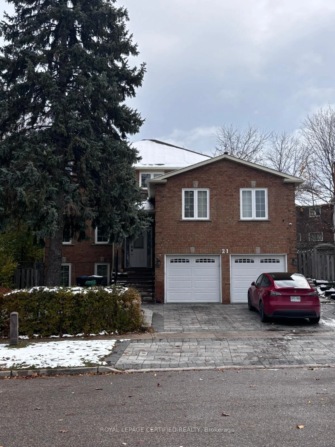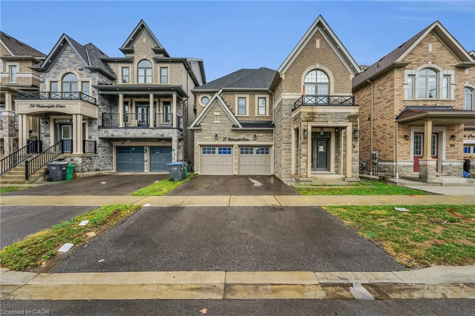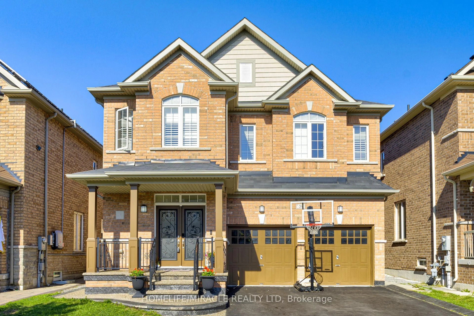52 Haverstock Cres, Brampton, Ontario L7A 0G1
Contact us about this property
Highlights
Estimated valueThis is the price Wahi expects this property to sell for.
The calculation is powered by our Instant Home Value Estimate, which uses current market and property price trends to estimate your home’s value with a 90% accuracy rate.Not available
Price/Sqft$472/sqft
Monthly cost
Open Calculator
Description
Upgraded home Beautiful 4 +3 bedrooms Legal basement double car garage detached house with total living space 4409 (3129upper grade+1280 Basement), with the lot size of 45 Feet front. lots of upgrades,9 feet Ceiling at Main Level & second floor, House has double door entry with lots of upgrade with impressive Porcelain Tiles in the kitchen, Washrooms and hardwood through out the main floor with Oak staircase. Modern Kitchen with inbuilt high-class Oven, stainless steel fridge and dishwasher. Main level has Den which can be use as office. Hardwood Floor throughout the house, freshly painted, lots of pot light and natural light, Master Bed room Has coffered ceiling with attached 5 Pc ensuites, his &Her closest, upgraded 6 washrooms has quartz tops ( Three at 2nd ,one On main level, two washrooms Basement. Freshly painted, Hardwood Floor throughout the house, freshly painted, lots of pot light.3 bedroom legal basement with large windows. Stamped driveway, porch , staircase and side of the house for the entrance of basement .Separate laundry for the main and basement Close to Park/School/Shopping Plazas/Public Transit, Place Of Worship and Major Hwys. Don't miss the opportunity to make this your dream home!! House has been renovated Seller spent $350000 for the renovation LEGAL BASEMENT HASGOOD RENTAL POTENTIAL WILL HELP TO PAY OFF YOUR MORTGAGE.
Property Details
Interior
Features
Main Floor
Dining
4.63296 x 3.3528Family
3.84048 x 5.36448hardwood floor / Fireplace
Living
3.3528 x 3.41376hardwood floor / Picture Window
Den
3.84048 x 2.7432hardwood floor / Fireplace / Picture Window
Exterior
Features
Parking
Garage spaces 2
Garage type Built-In
Other parking spaces 2
Total parking spaces 4
Property History
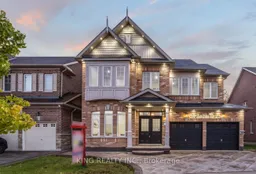 50
50