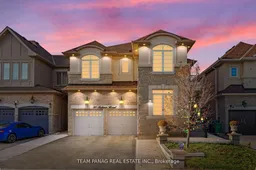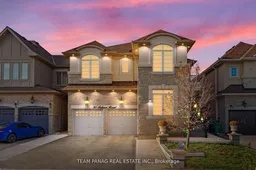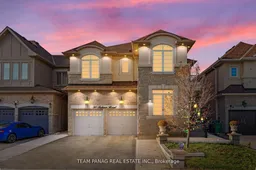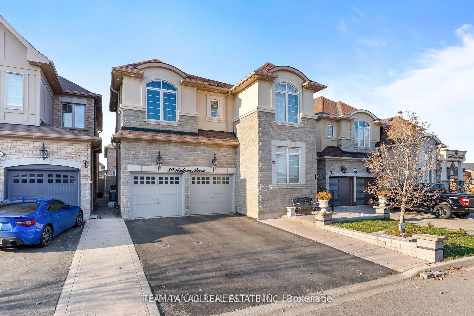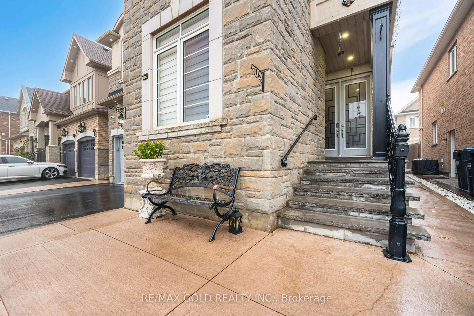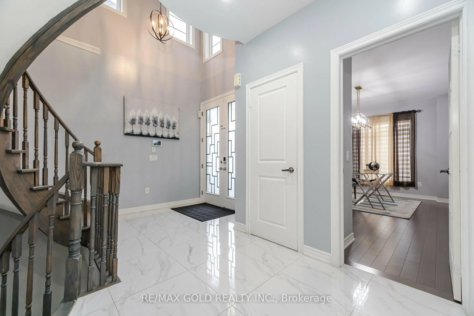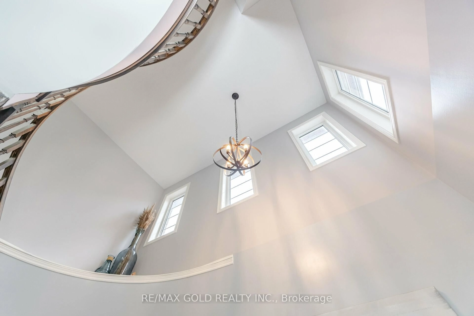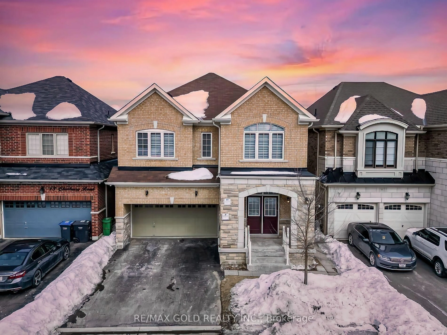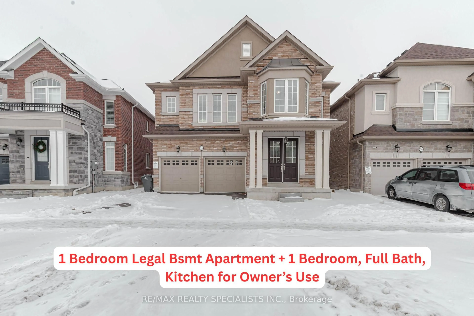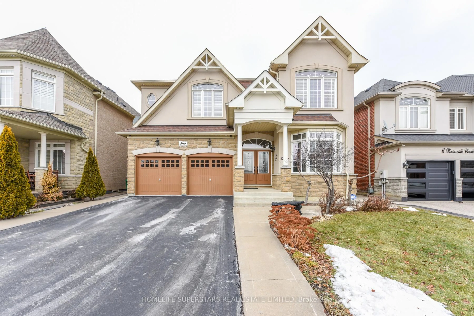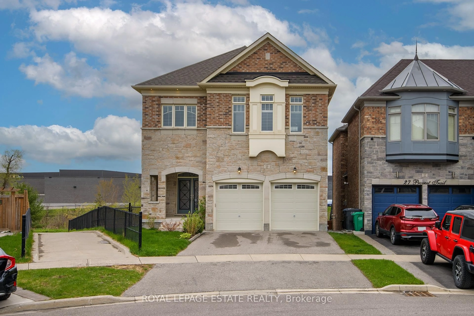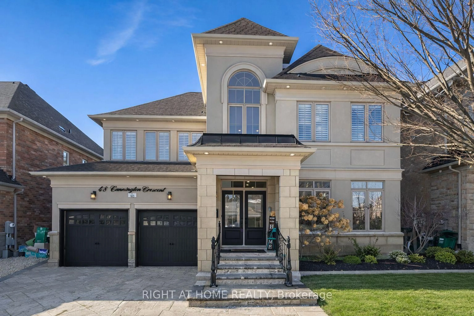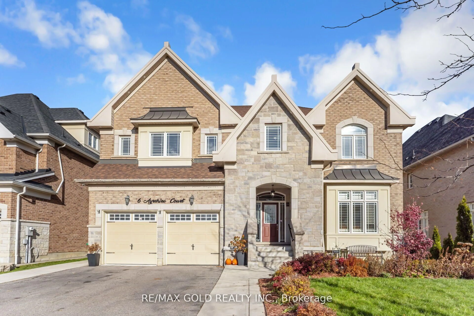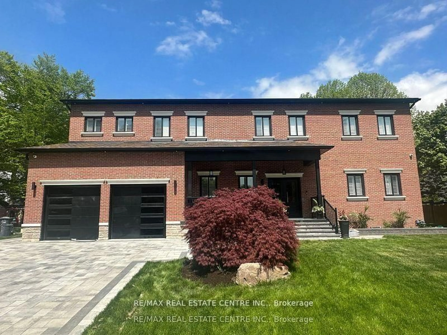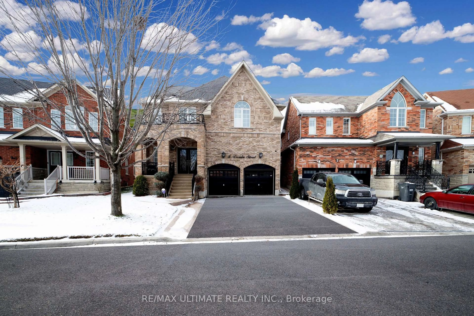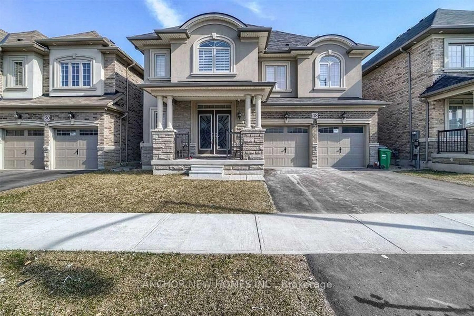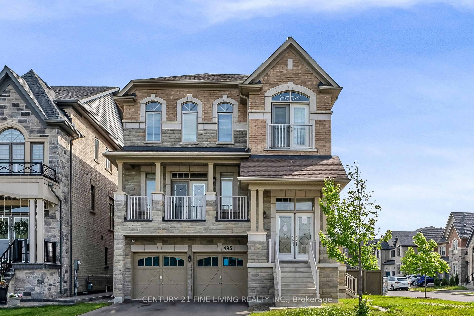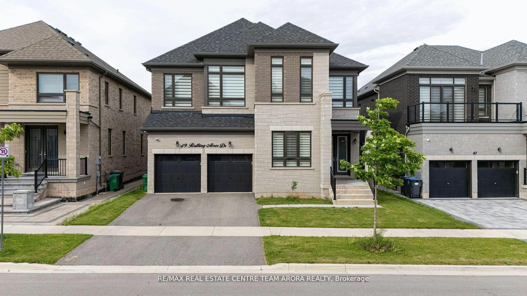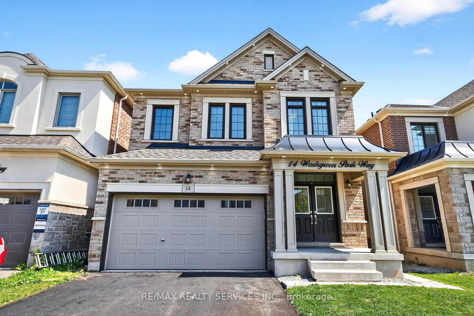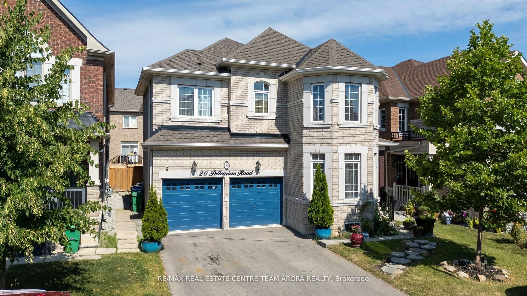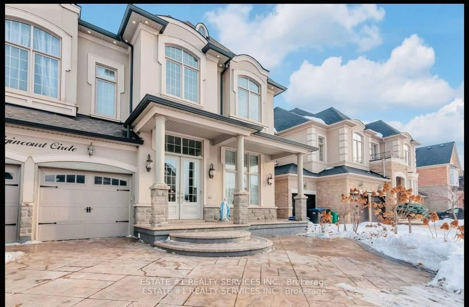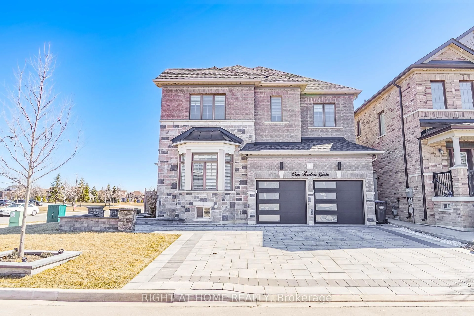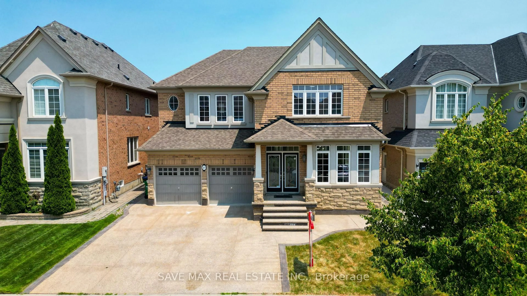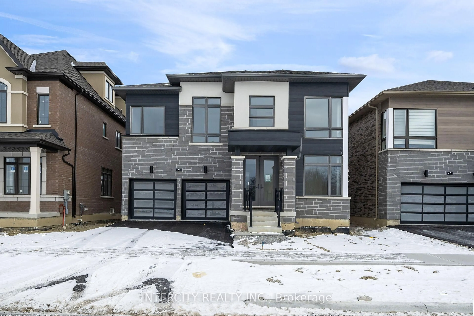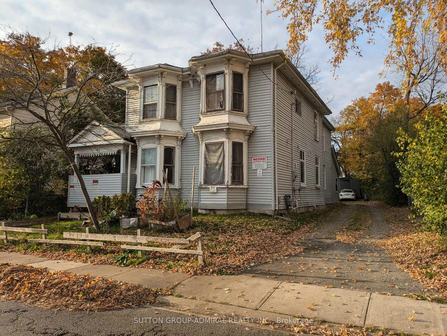30 Fulmer Rd, Brampton, Ontario L7A 4L9
Contact us about this property
Highlights
Estimated valueThis is the price Wahi expects this property to sell for.
The calculation is powered by our Instant Home Value Estimate, which uses current market and property price trends to estimate your home’s value with a 90% accuracy rate.Not available
Price/Sqft$433/sqft
Monthly cost
Open Calculator
Description
Rosehaven Built stone STUCCO MODEL , Look No Further, Than This Just Like A Model Home , *3 BEDROOM LEGAL BASEMENT APARTMENT, This Stunning Detached Home Is 3345 Square Feet With An Additional 820 Square Feet Of Basement Space Finished. Too Many Upgrades To Mention... 12 X 12 Porcelain Tiles, Quartz Countertop In The Kitchen, Coffered Ceiling In Living And Master, Tray Ceiling In Great Room, Contemporary Colors, Upgraded Light Fixtures Etc. Pot Lights Outside And Thru-Out The House, Upgraded Exngineered Hardwood On Main Floor, High End Ss Appliances, A/C, All Window Coverings, GAS F/PLACE , MUST SEE THIS BEAUTIFULL HOME , **EXTRAS** 3 BEDROOM LEGAL BASEMENT APARTMENT, NATURAL STONE PATIO,,,.
Property Details
Interior
Features
Main Floor
Library
4.94 x 3.02French Doors / hardwood floor
Living
4.45 x 4.15Pot Lights / hardwood floor
Great Rm
3.96 x 5.64Coffered Ceiling / Pot Lights / hardwood floor
Kitchen
3.22 x 3.66Breakfast Bar / Quartz Counter
Exterior
Features
Parking
Garage spaces 2
Garage type Detached
Other parking spaces 2
Total parking spaces 4
Property History
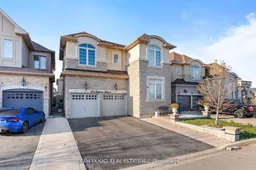 49
49