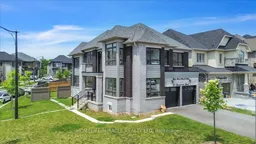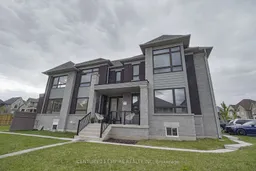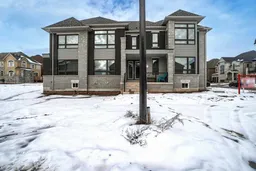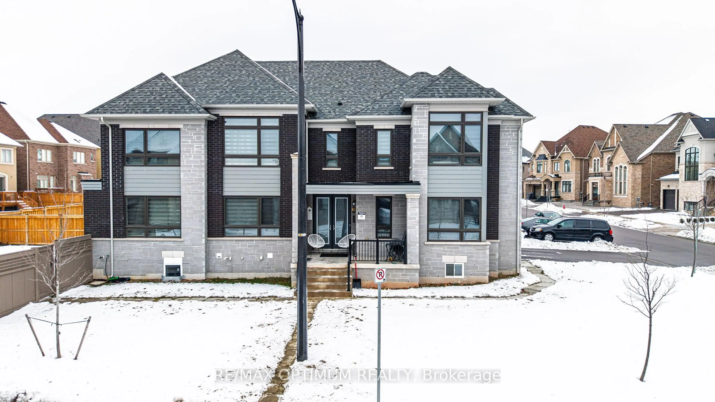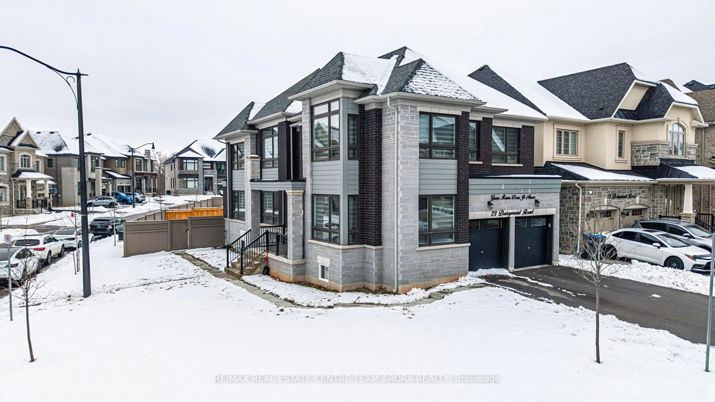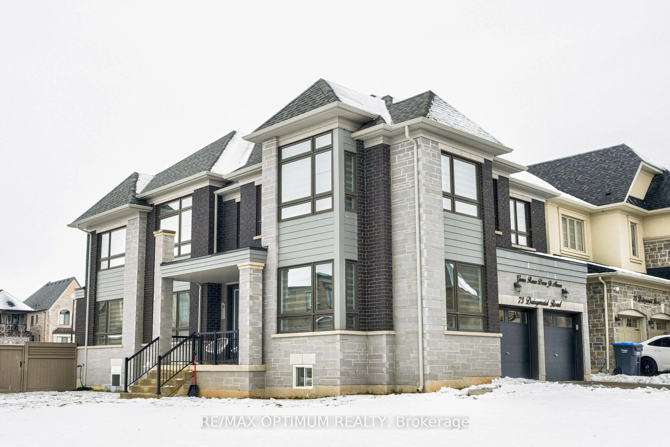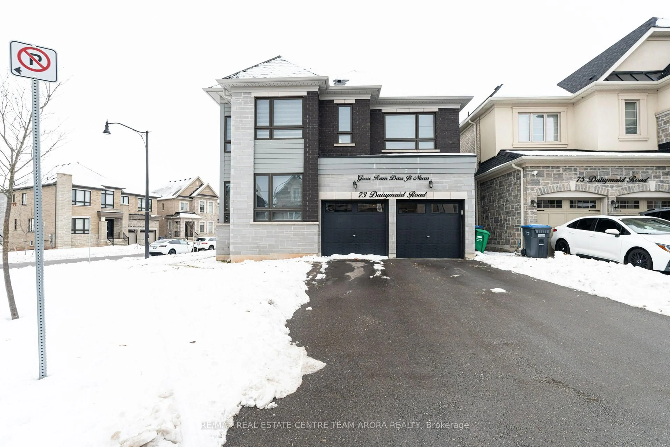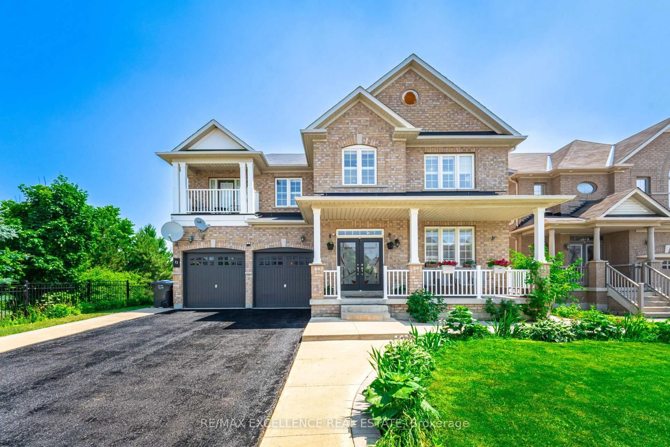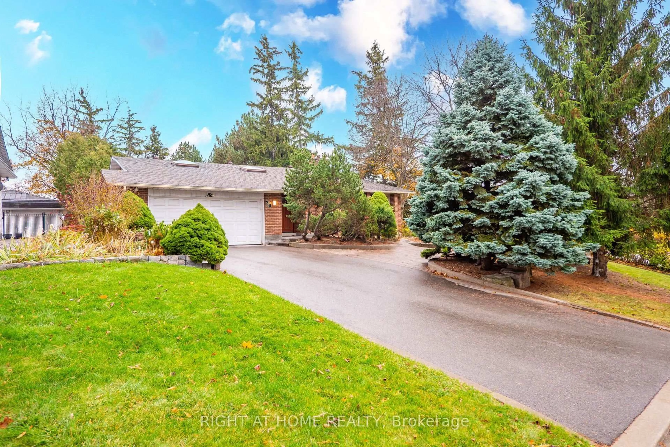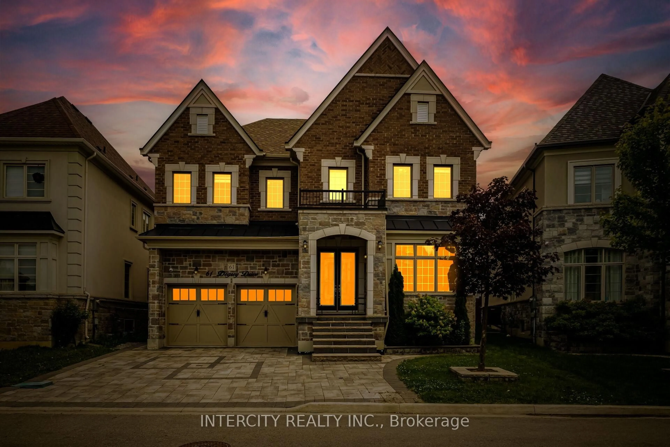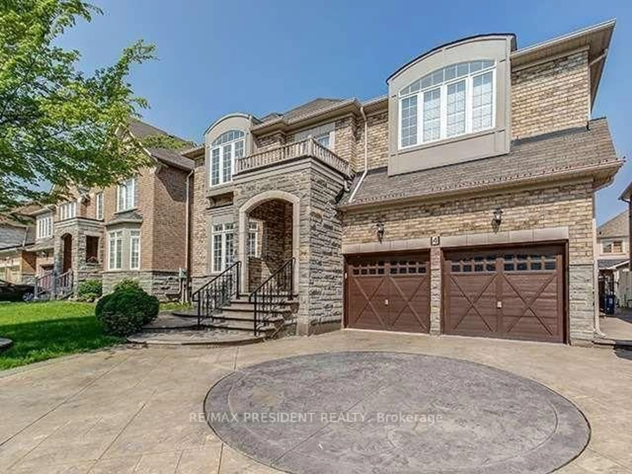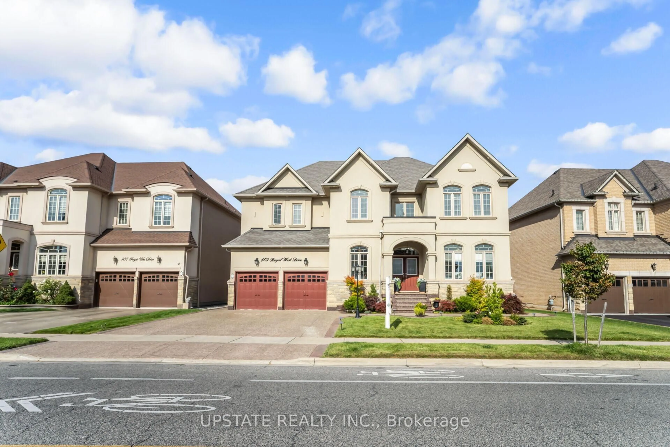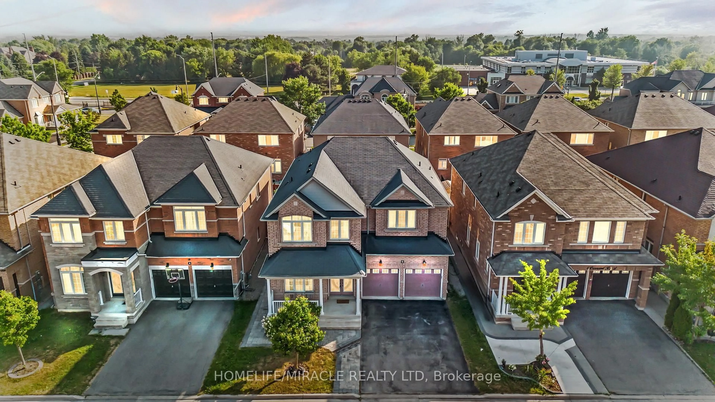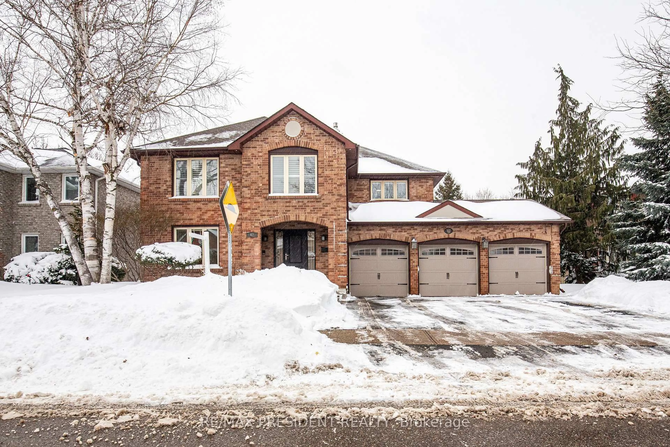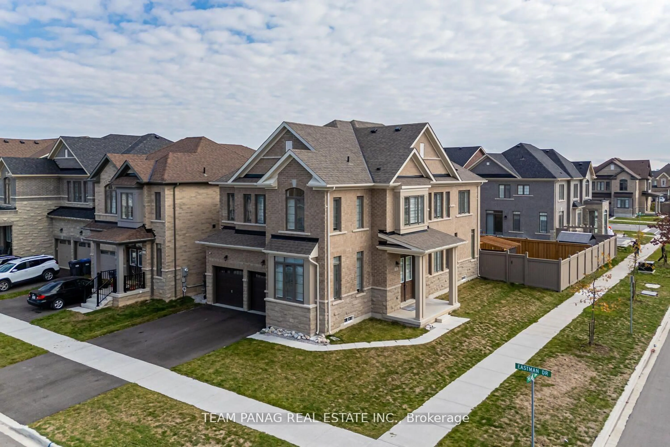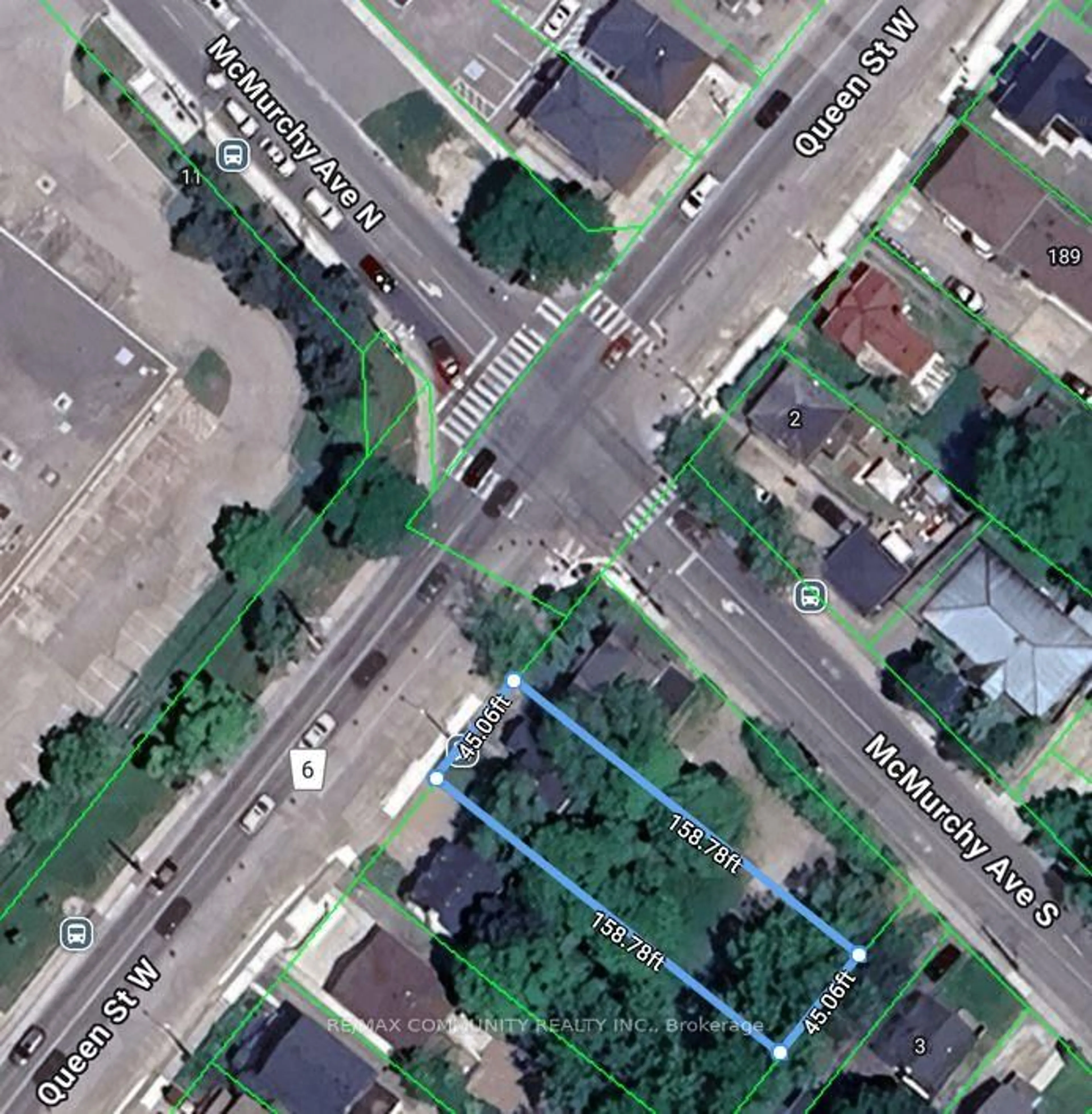73 Dairymaid Rd, Brampton, Ontario L6X 5R9
Contact us about this property
Highlights
Estimated valueThis is the price Wahi expects this property to sell for.
The calculation is powered by our Instant Home Value Estimate, which uses current market and property price trends to estimate your home’s value with a 90% accuracy rate.Not available
Price/Sqft$604/sqft
Monthly cost
Open Calculator
Description
LEGAL BASEMENT APARTMENT WITH SEPARATE ENTRANCE - a rare opportunity in the heart of Credit Valley offering exceptional income potential and multigenerational living. This stunning 4+3 bedroom executive detached home sits on a premium lot and was built in 2022, showcasing modern design, quality finishes, and thoughtful upgrades throughout. The main home features a bright, open-concept layout with hardwood flooring throughout, elegant coffered ceilings, pot lights, and a spacious family room with a cozy fireplace-perfect for entertaining. The gourmet kitchen is equipped with stainless steel appliances, quartz countertops, an oversized island, and a combined breakfast area overlooking the backyard. Upstairs, the luxurious primary retreat offers a walk-in closet and a spa-like 5-piece ensuite, while additional bedrooms are generously sized, including two with private ensuites. The fully finished legal basement apartment includes 3 bedrooms, a full kitchen, modern finishes, pot lights, and a large living area-ideal for rental income or extended family use. Located close to top-rated schools, parks, public transit, and everyday amenities, with easy access to Mississauga Road, Williams Parkway, and major highways. A perfect choice for families, investors, or anyone seeking space, style, and strong long-term value in one of Brampton's most desirable communities.
Property Details
Interior
Features
Main Floor
Family
4.58 x 4.58hardwood floor / Coffered Ceiling / Fireplace
Dining
3.97 x 3.66hardwood floor / Coffered Ceiling / Pot Lights
Kitchen
3.97 x 3.69hardwood floor / Stainless Steel Appl / Quartz Counter
Breakfast
3.97 x 3.69hardwood floor / Combined W/Kitchen / Pot Lights
Exterior
Features
Parking
Garage spaces 2
Garage type Attached
Other parking spaces 4
Total parking spaces 6
Property History
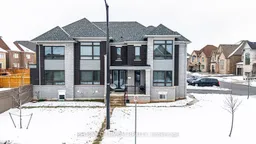 45
45