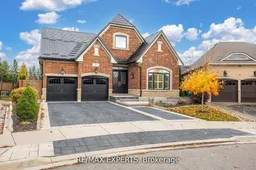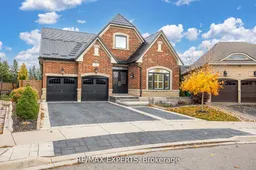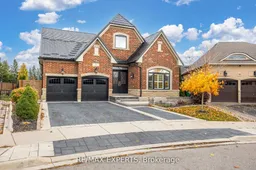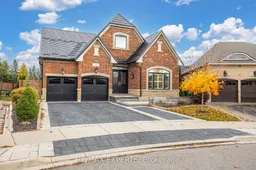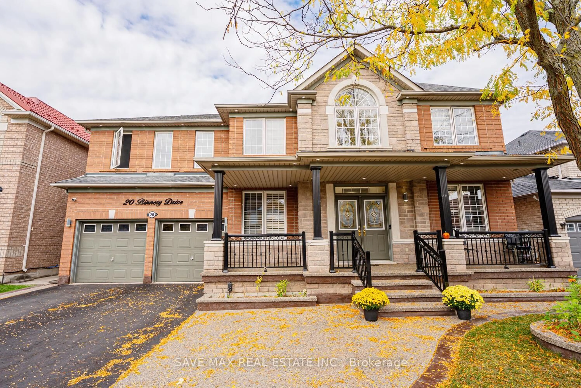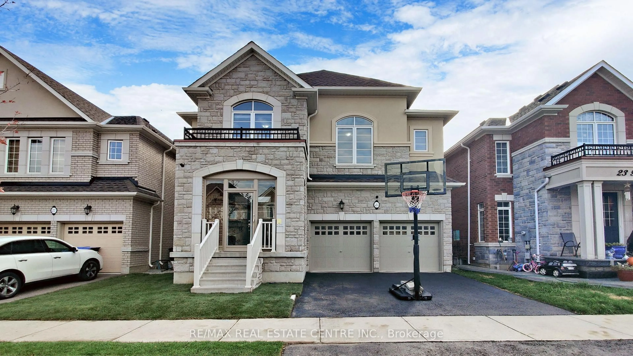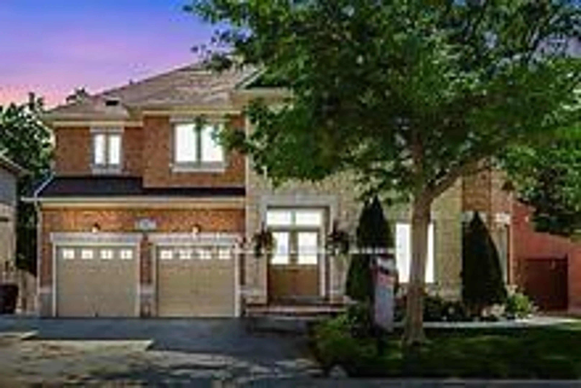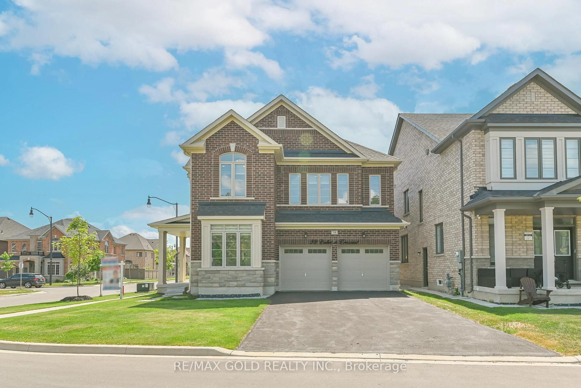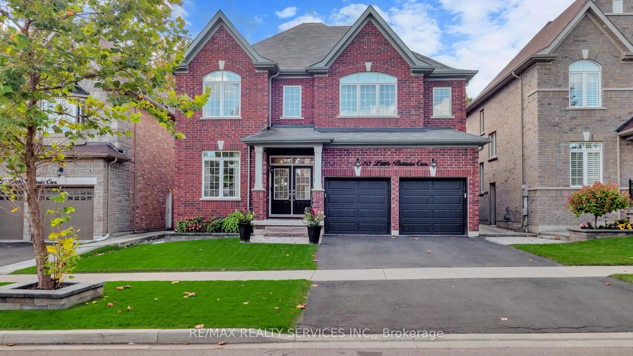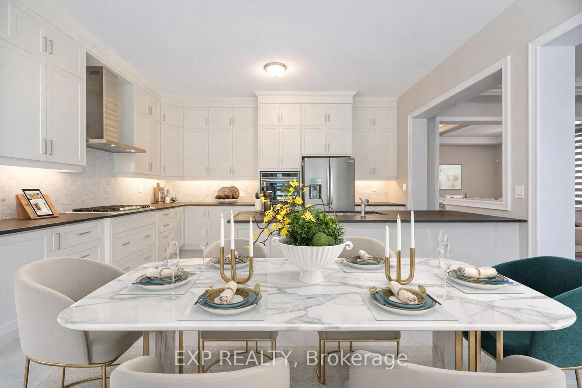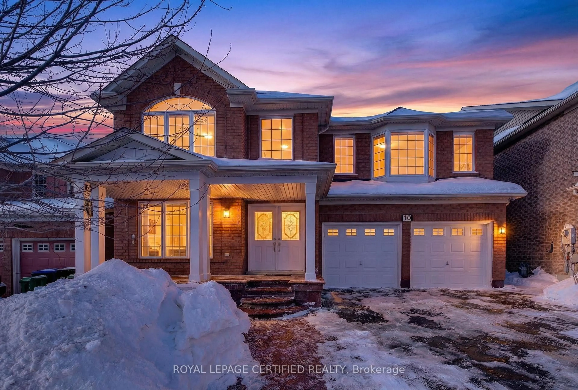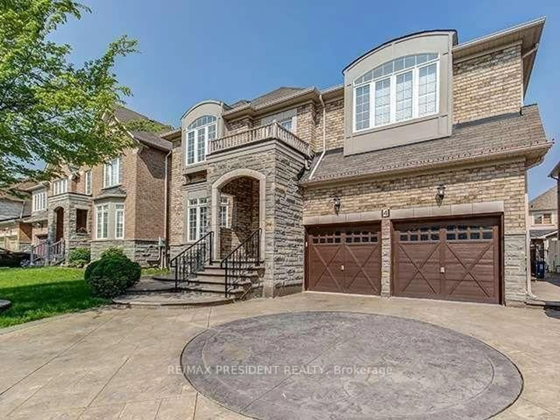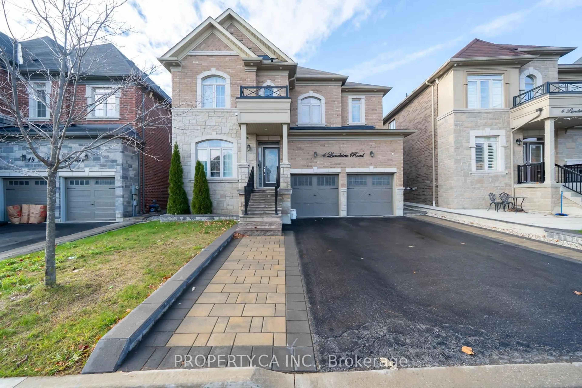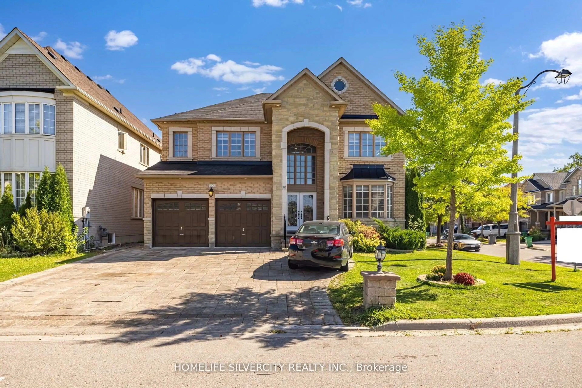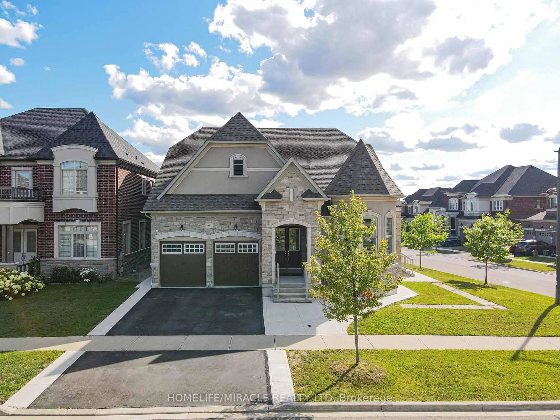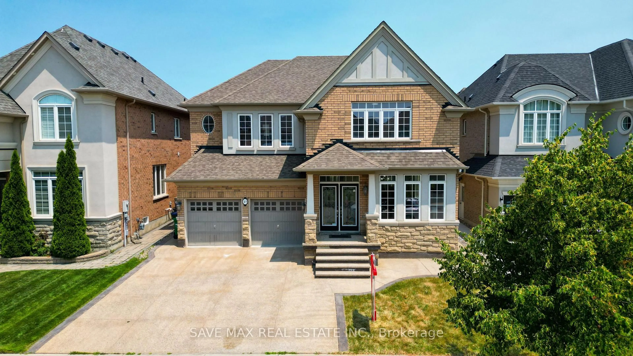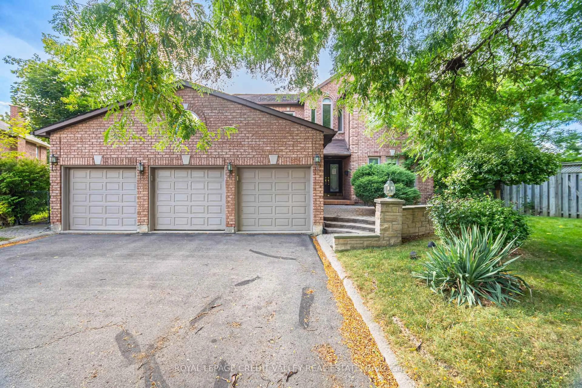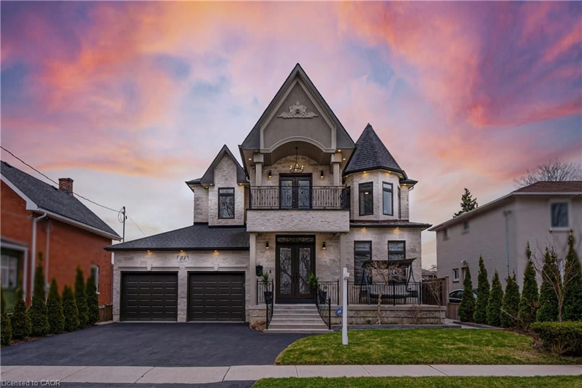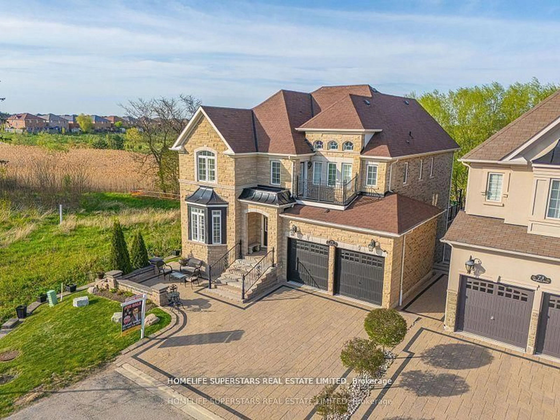Stunning Bungalow on a Premium Lot - with a Finished Basement & Private Backyard Oasis! Welcome to your dream home in the prestigious Vales of Castlemore North, spanning 4,633 sqft of living space! This beautifully upgraded bungalow sits on a huge pie-shaped lot, offering a private backyard oasis and endless possibilities for living and entertaining. Step inside to discover a bright and spacious layout, perfect for families of all sizes. The main level boasts renovated bathrooms, upgraded finishes, and new windows, allowing natural light in every room. Roof has been replaced with a durable metal roof that comes with a lifetime warranty, this home is built to last! Bonus Income Potential! The finished basement comes complete with a separate entrance & a full kitchen, making it an ideal space for a rental unit, in-law suite, or private living quarters for extended family. Step outside to your own private backyard paradise, where lush landscaping creates a tranquil escape. Host unforgettable gatherings with a fire pit, swim spa, and a stunning cabana featuring a cozy fireplace and built-in BBQ. Whether you're entertaining guests or enjoying peaceful family nights, this backyard is designed for relaxation and fun. Nestled in a highly sought-after neighbourhood, this home offers easy access to top-rated schools, parks, shopping, places of worship and major highways, making it an ideal location for families. This is truly a one-of-a-kind property.
Inclusions: All Appliances. Existing Window Coverings. All electrical light fixtures. Outdoor Security Cameras
