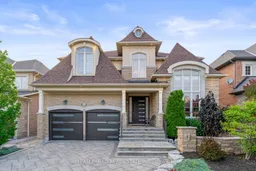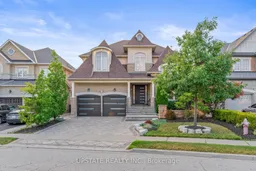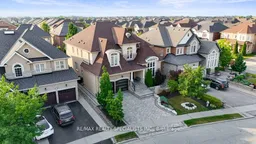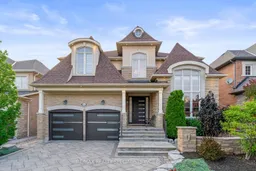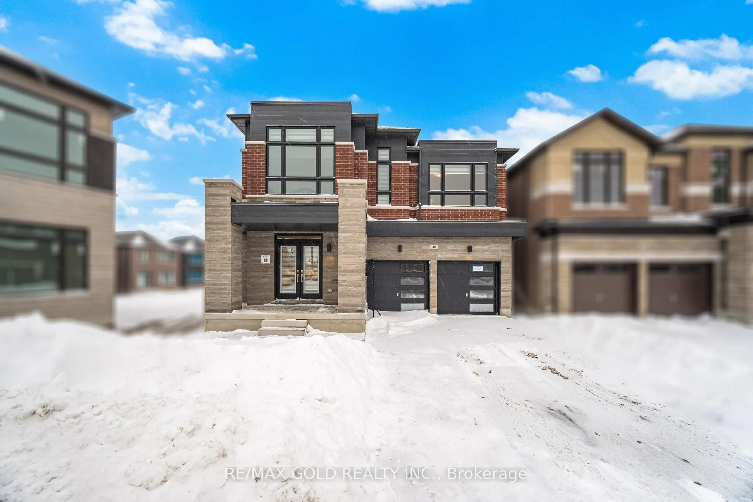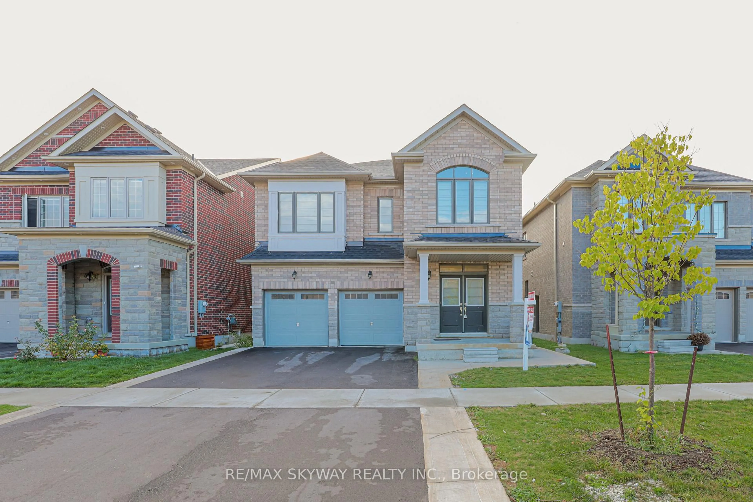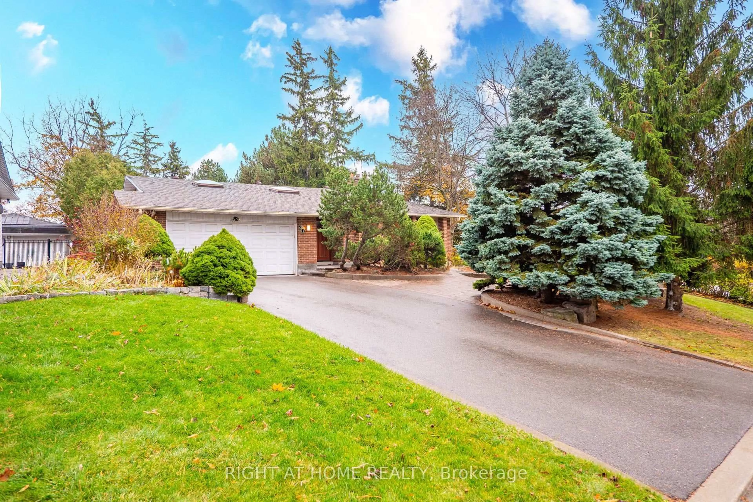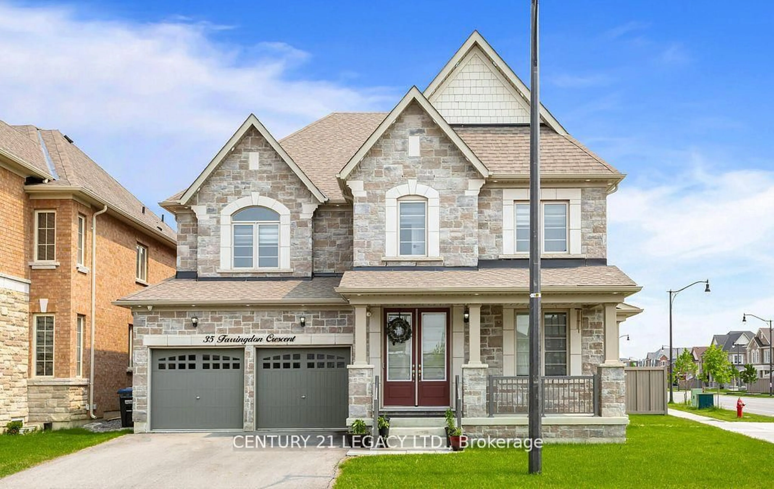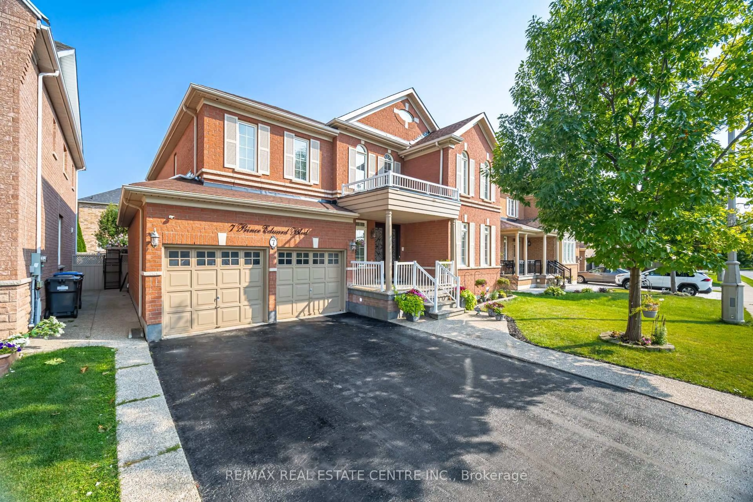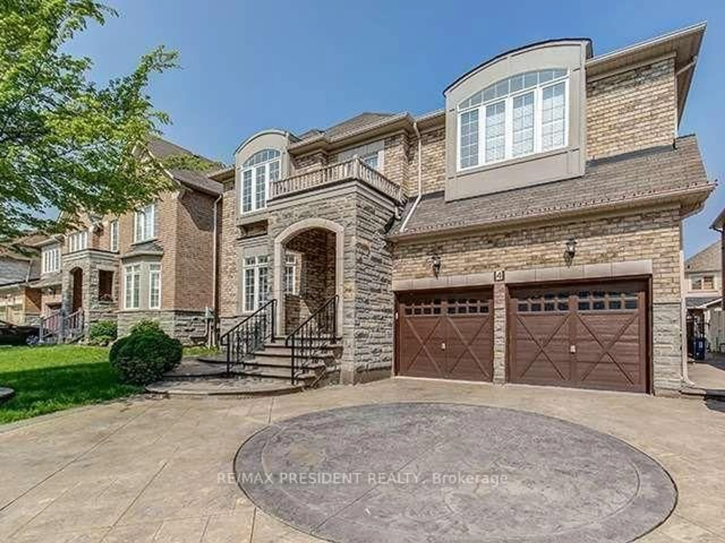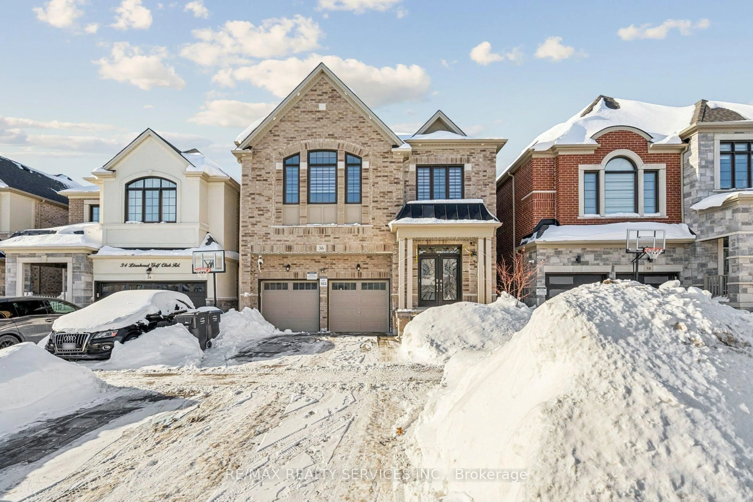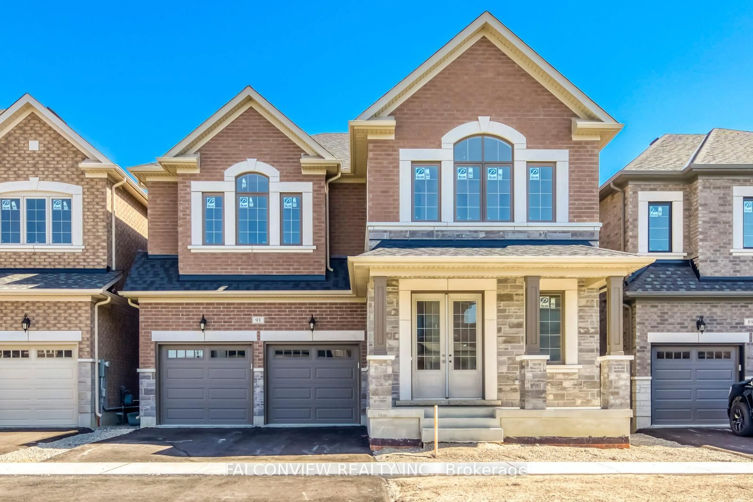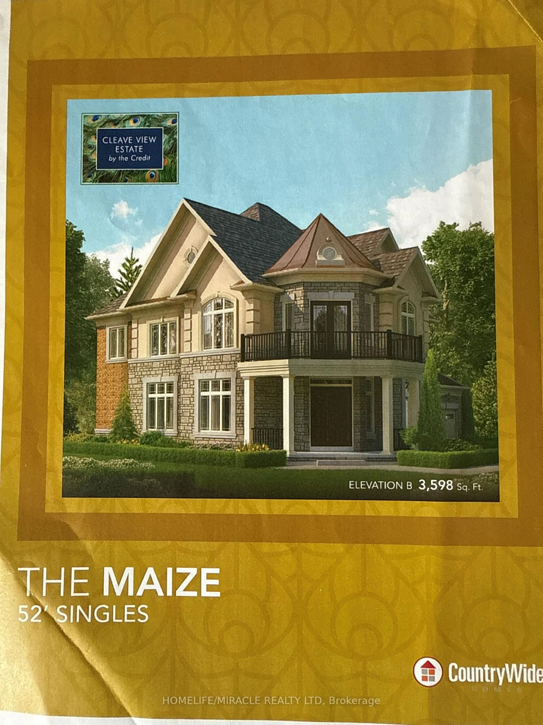Executive Luxury in Bram East Minutes to Hospital, Airport & Highways. Welcome to 6 Islington Drive, a 3,974 sq ft executive home in Brampton prestigious Bram East community. This rare gem offers 6 bedrooms, 6 baths, and 2 master suites, blending elegance, space, and functionality for the modern family. Step into a grand 23-ft ceiling foyer and living room filled with natural light, with 9-ft ceilings throughout. Enjoy custom modern finishes, smooth ceilings, and hardwood flooring throughout the home. The gourmet kitchen boasts quartz counters, upgraded cabinetry, and stainless steel appliances perfect for family gatherings and entertaining. The fully finished basement with separate entrance provides an ideal in-law suite or income potential. Outdoors, take in a professionally landscaped lot, ample parking, and custom entry & garage doors that elevate curb appeal. Prime Bram East location and quick access to Hospital, Airport, Hwy 427, 409, 407, and upcoming Hwy 413.
Inclusions: 2 Fridges , 2 Stoves , Dishwasher, Washer & Dryer, All Elf.
