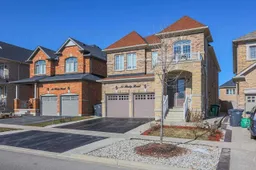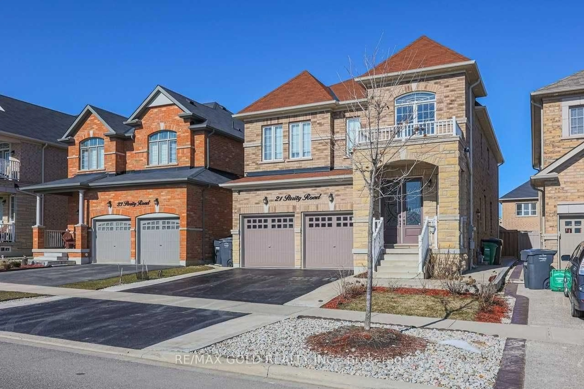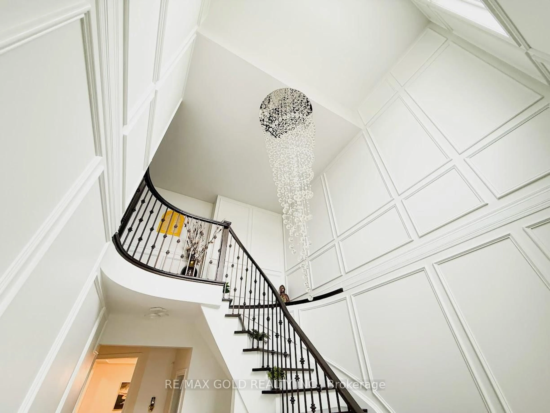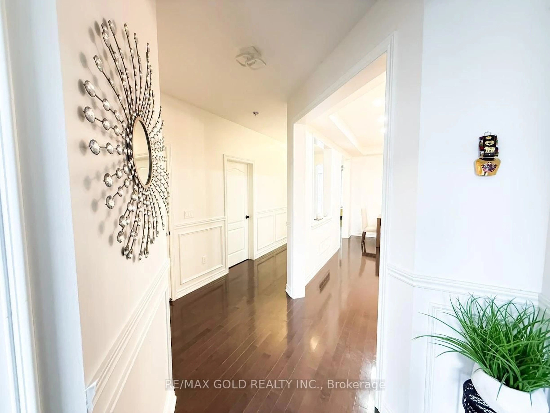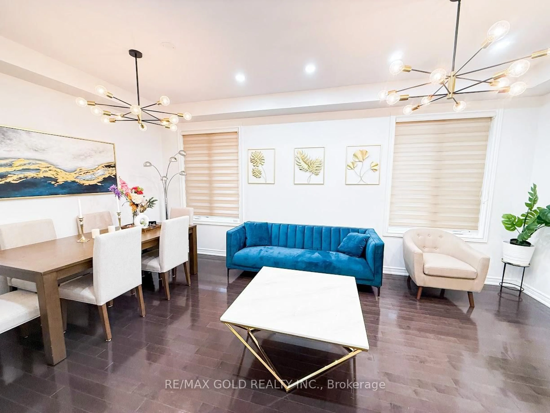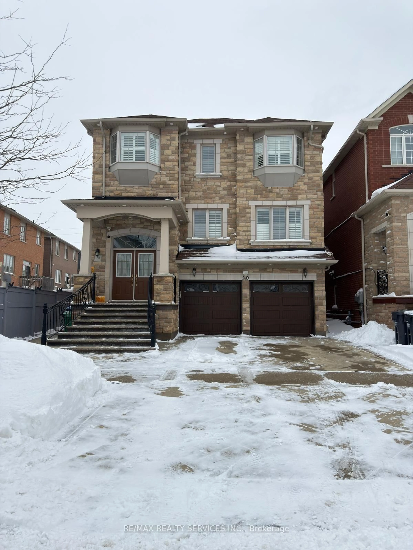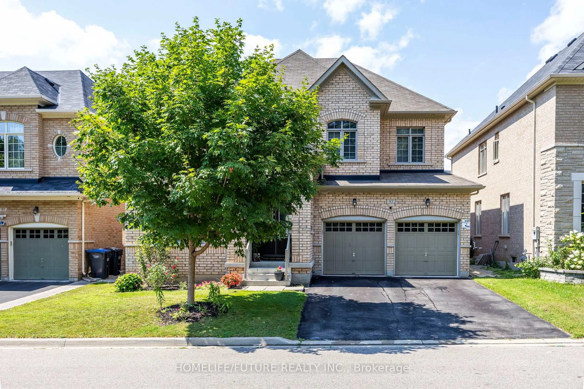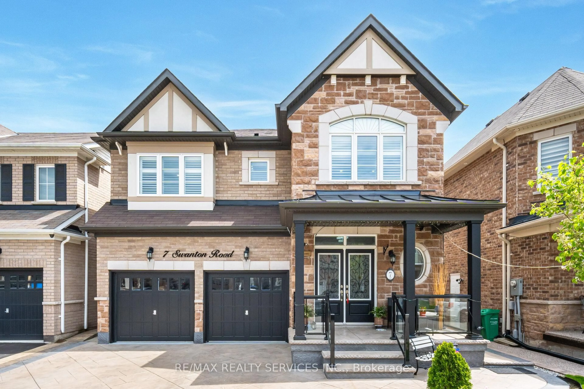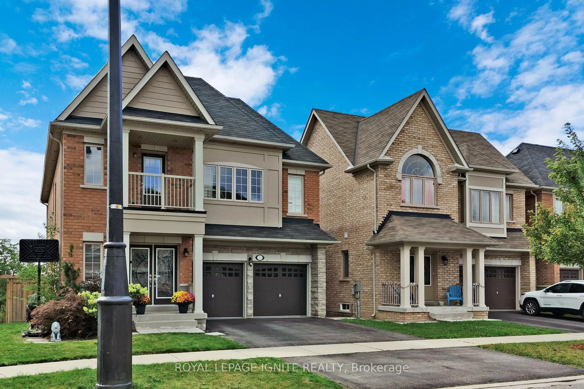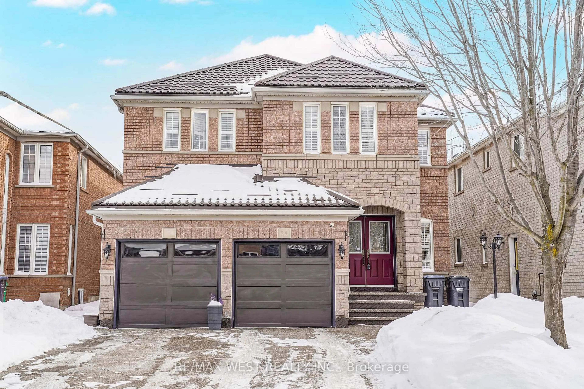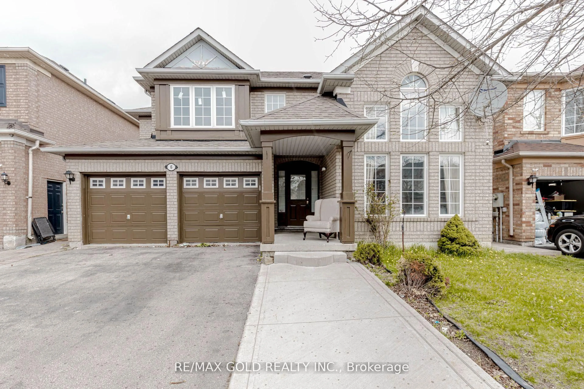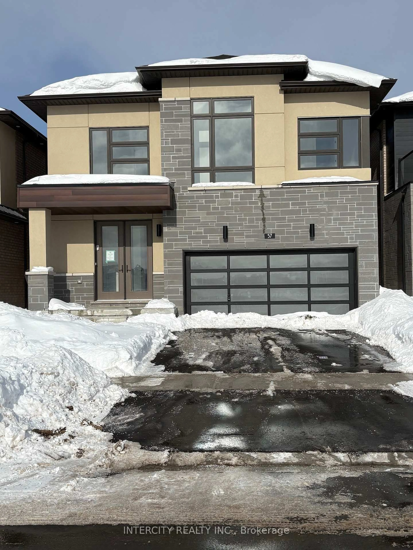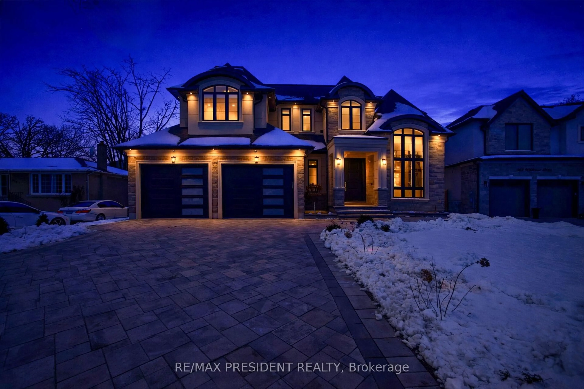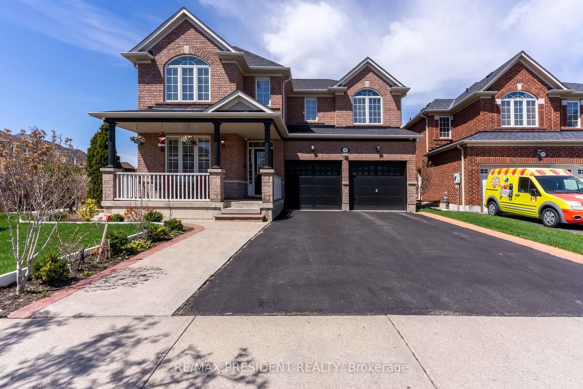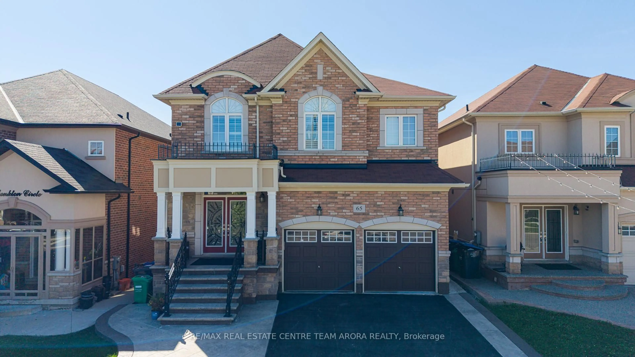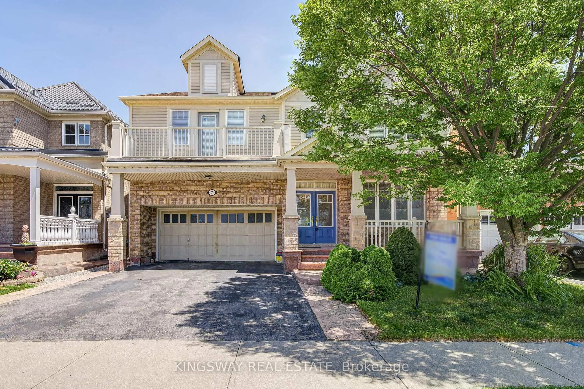21 Parity Rd, Brampton, Ontario L6X 0Z3
Contact us about this property
Highlights
Estimated valueThis is the price Wahi expects this property to sell for.
The calculation is powered by our Instant Home Value Estimate, which uses current market and property price trends to estimate your home’s value with a 90% accuracy rate.Not available
Price/Sqft$519/sqft
Monthly cost
Open Calculator
Description
Welcome to 21 Parity Rd. Located in the prestigious Credit Valley Neighborhood, on a Premium Lot fronting on the Heliotrope Pond. 9 feet high Smooth Ceilings on the Main Floor and Basement. Open to above 18 Feet high Grand Entrance. Steps away from 3 Public Schools and Triveni Temple. Close to Hwy401, Hwy 410 and only 8 minutes from the Go terminal. Lots Spent On Premium Upgrades. Main Floor includes an Office that can be converted to another Bedroom. The Kitchen includes Upgraded Maple Hardwood Cabinets, Chandeliers and top of the line S/S Appliances. Family Room features a Huge Fire Place Mantel and Stunning Customized Large Stone Wall. All Washrooms and Kitchens in the House have Quartz Counter Tops. Basement features Professionally Finished Entertainment Unit, Huge Bedroom, Walk-In Closet, 4 Piece Ensuite, Kitchen, Open Concept Family And Dining Room. Pantry in Basement, Cold Cellar, 200 Amps Electric Panel, Gas Line in the Backyard, Closet organisers.
Property Details
Interior
Features
Main Floor
Family
0.0 x 0.0Living
0.0 x 0.0Dining
0.0 x 0.0Den
0.0 x 0.0Exterior
Features
Parking
Garage spaces 2
Garage type Built-In
Other parking spaces 4
Total parking spaces 6
Property History
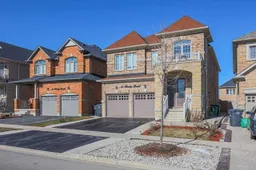 50
50