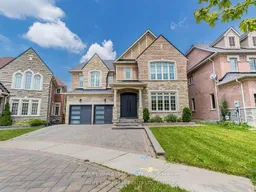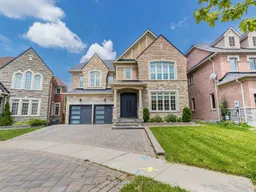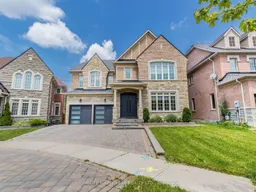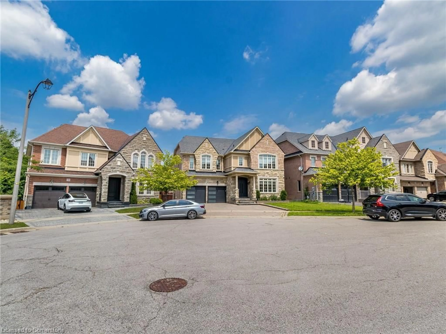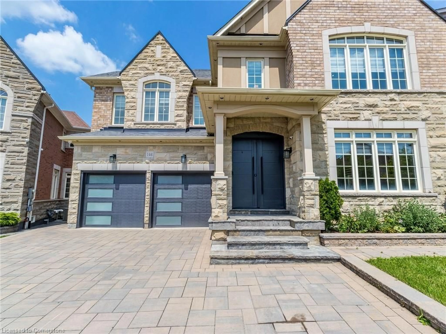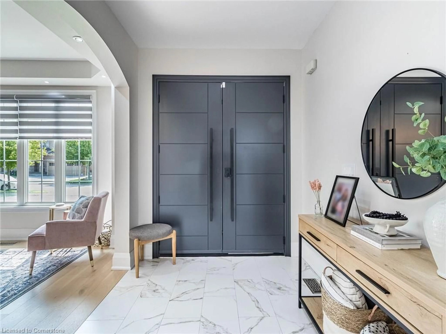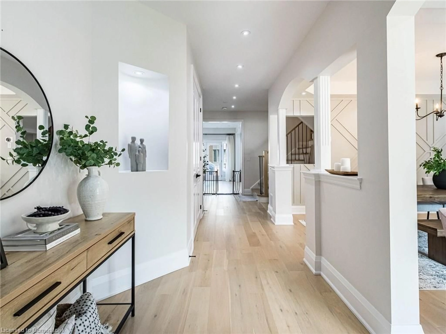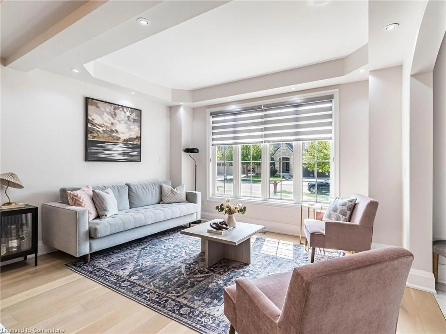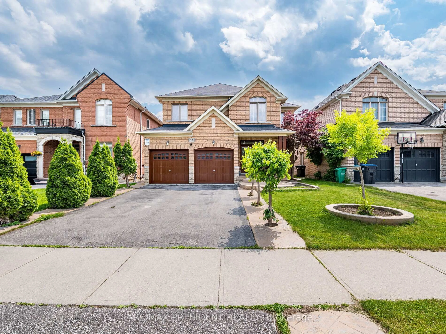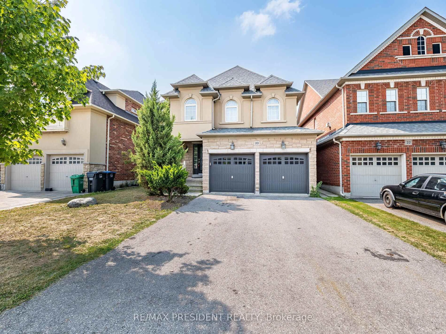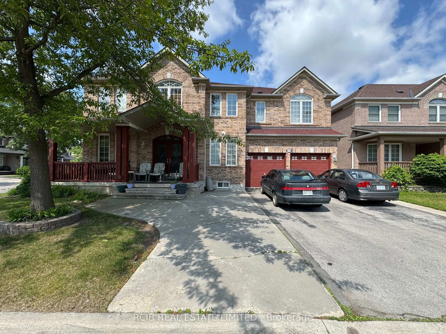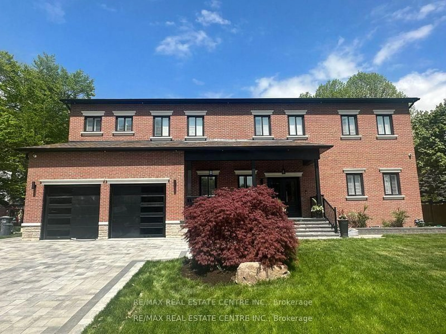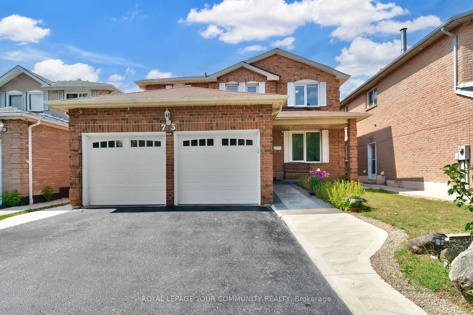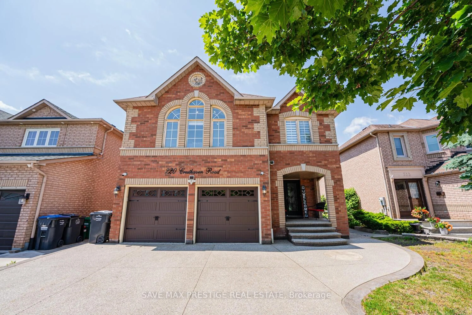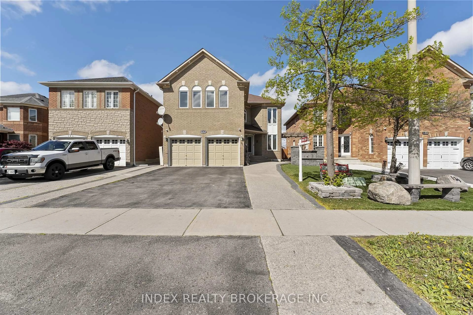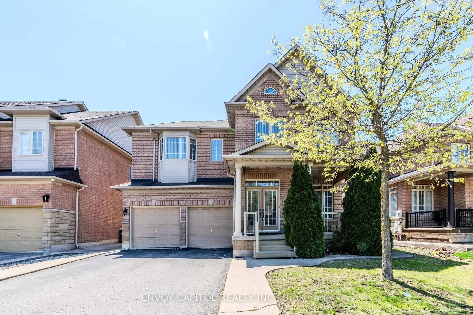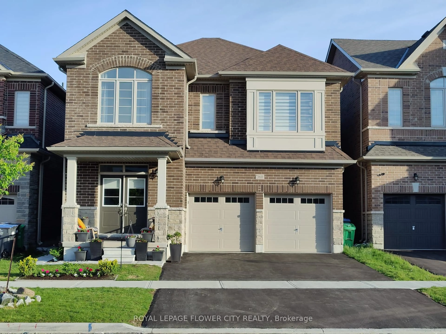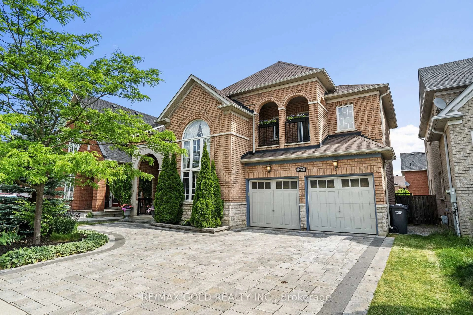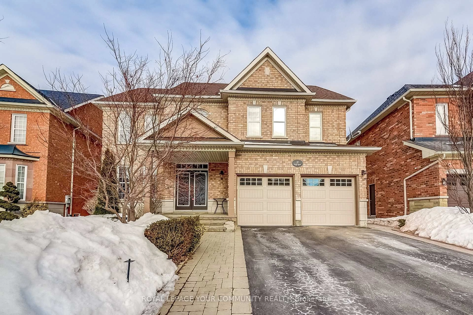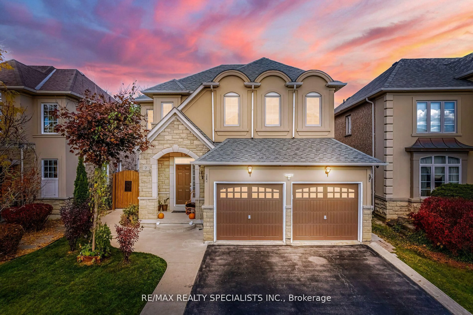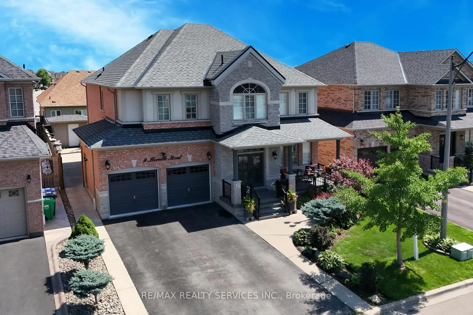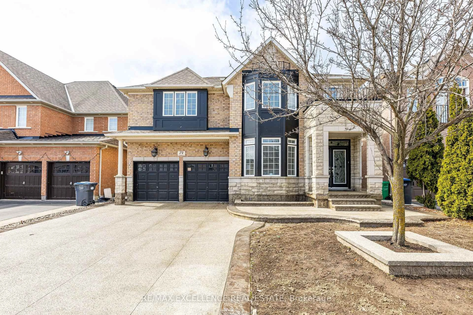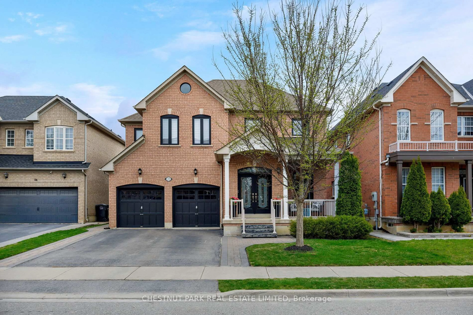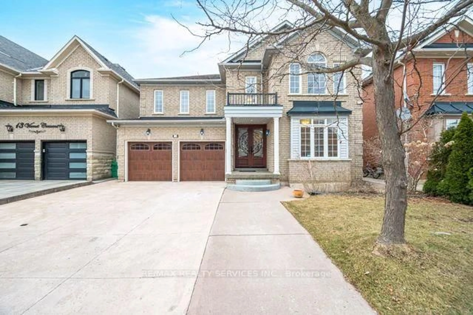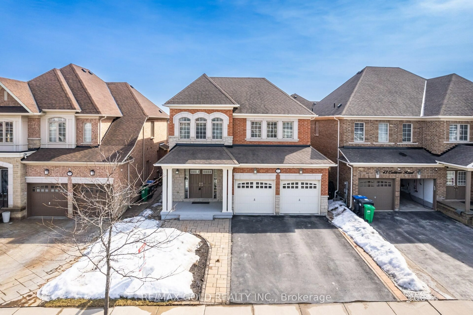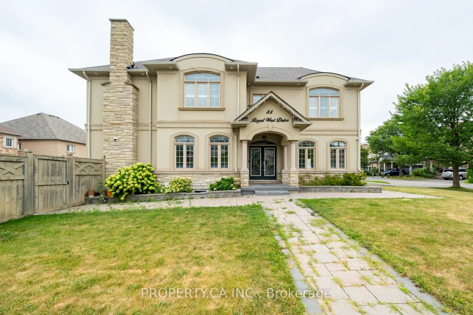144 Bloomsbury Ave, Brampton, Ontario L6P 2X2
Contact us about this property
Highlights
Estimated valueThis is the price Wahi expects this property to sell for.
The calculation is powered by our Instant Home Value Estimate, which uses current market and property price trends to estimate your home’s value with a 90% accuracy rate.Not available
Price/Sqft$577/sqft
Monthly cost
Open Calculator

Curious about what homes are selling for in this area?
Get a report on comparable homes with helpful insights and trends.
+12
Properties sold*
$1.4M
Median sold price*
*Based on last 30 days
Description
Absolutely stunning..!! Premium court location!!Professionally upgraded top to bottom. This beautiful home features a stunning chefs kitchen is the heart of the home with 8ft island with wine fridge, quartz countertops and back splash. S/S Built-In Appliances, pull out garbage, coffee station, designer light fixtures. The home offers combined living/dining room, separate family room, pot lights throughout, W/o to Deck with gas line. Laundry/Mudroom features abundant storage and access to garage/backyard. Wide plank engineered hardwood floors and oak stairs with wrought iron pickets. All bedrooms are very spacious with natural light. Primary bedroom with luxurious 5 pc ensuite with freestanding tub and rainfall shower. Large walk-in closet with organiser. 2nd room 4pc ensuite and closet organiser. Jack and Jill washroom between th either 2 rooms. Legal lookout one bedroom basement apartment rented to A+ tenant (willing to stay or move). Additional finished rec room with 4 pc bathroom in basement for personal use. Stone driveway and walkway, 5 car parking. Must see..!!
Property Details
Interior
Features
Main Floor
Living Room
1.14 x 0.91Hardwood Floor
Kitchen
1.60 x 1.35Dining Room
1.14 x 0.91Hardwood Floor
Mud Room
Exterior
Features
Parking
Garage spaces 2
Garage type -
Other parking spaces 3
Total parking spaces 5
Property History
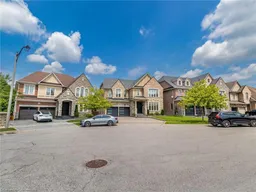 50
50