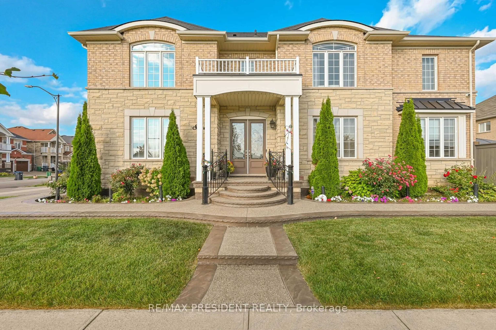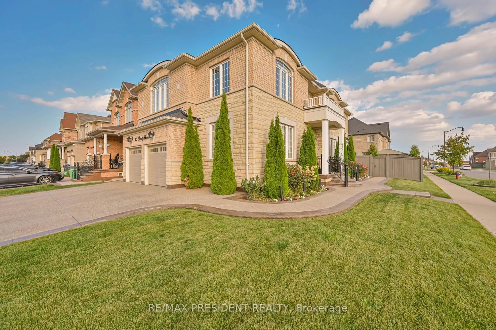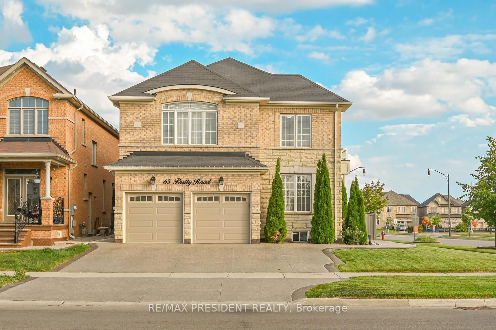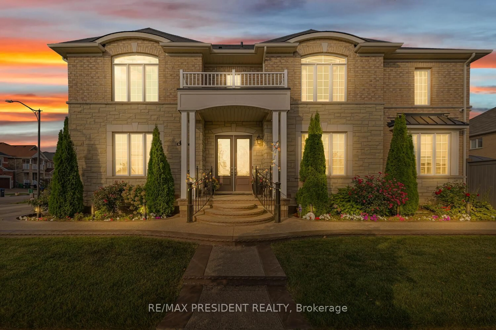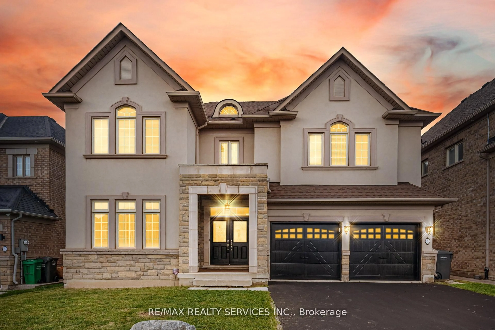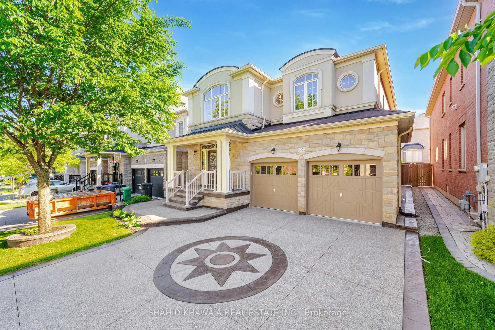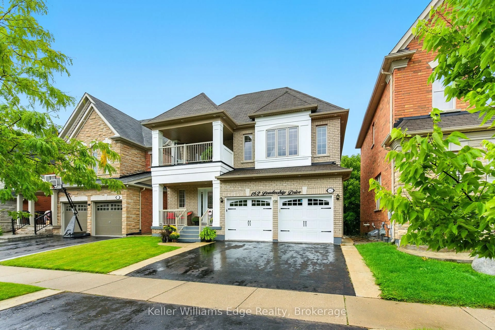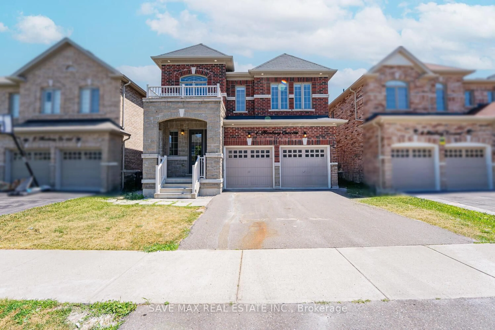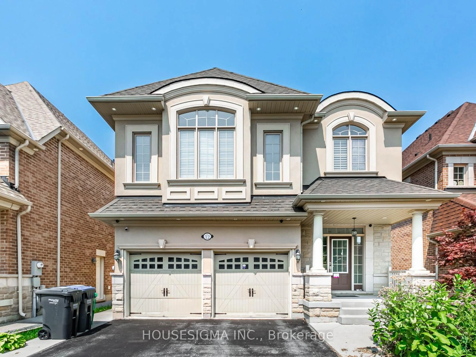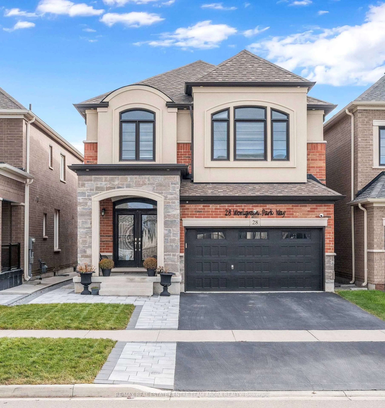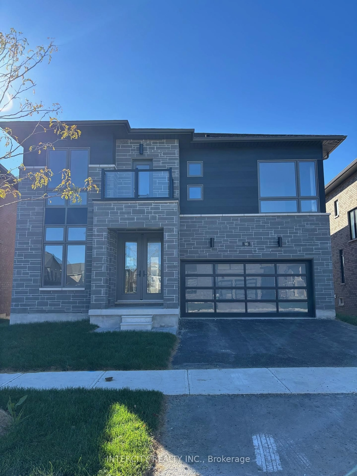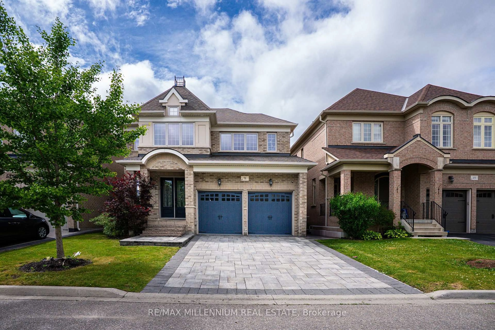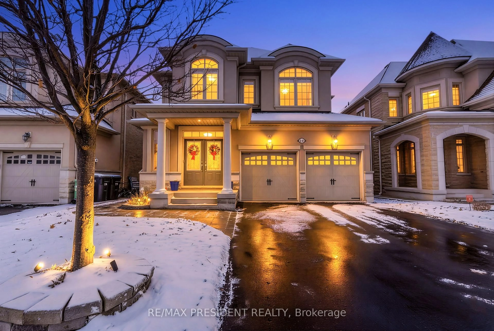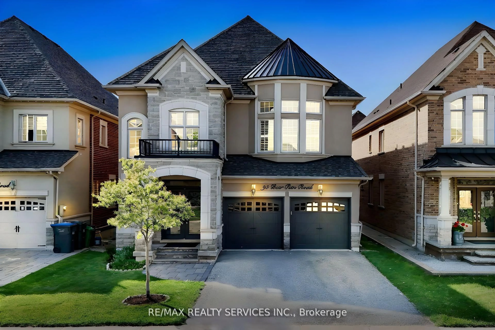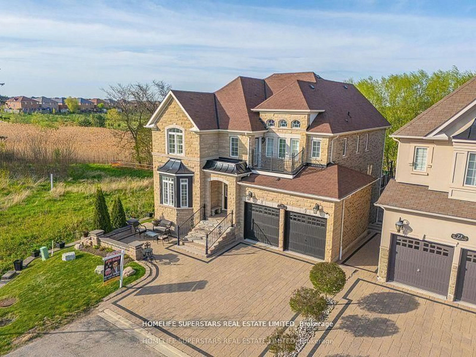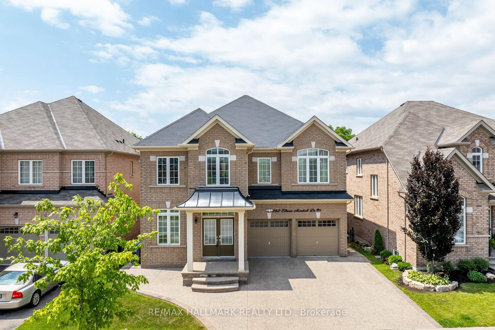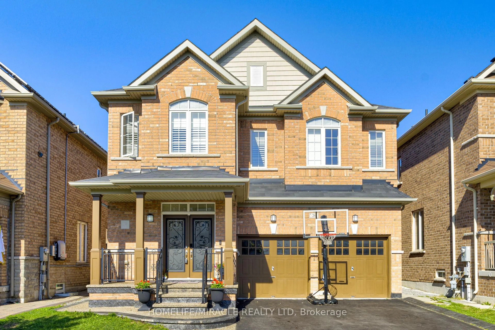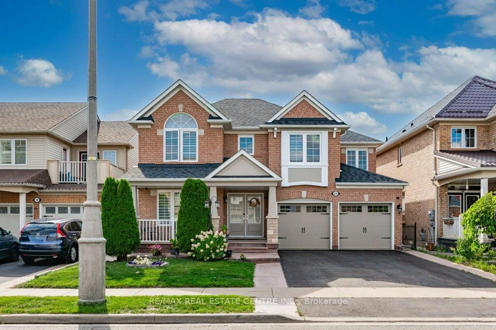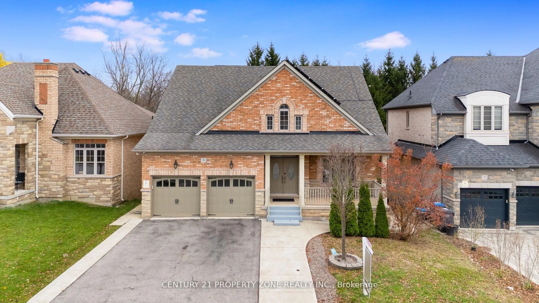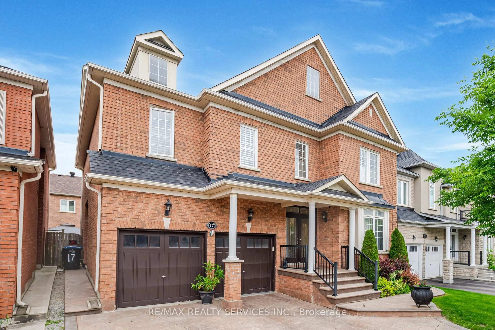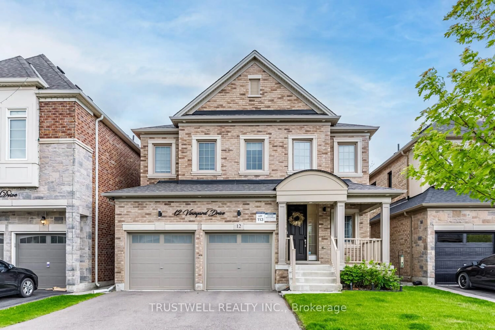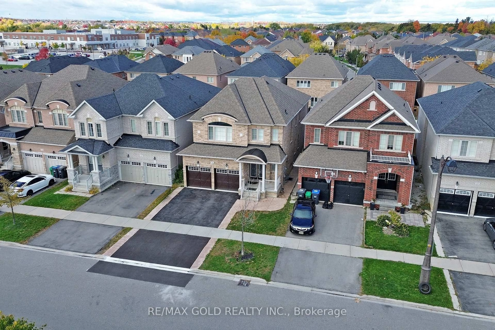65 Parity Rd, Brampton, Ontario L6X 5M8
Contact us about this property
Highlights
Estimated valueThis is the price Wahi expects this property to sell for.
The calculation is powered by our Instant Home Value Estimate, which uses current market and property price trends to estimate your home’s value with a 90% accuracy rate.Not available
Price/Sqft$557/sqft
Monthly cost
Open Calculator
Description
A Modern fully upgraded 4+1 Bedroom 5 Washroom Detached Corner house located in a desirable neighborhood of Credit Valley with access to good schools, parks, transit, go station and shopping centers. This corner house offers over 4600 Sq Feet of living space including basement, floor, modern Upgraded custom kitchen with high end built in appliances. Harwood throughout on the main floor. Custom walk-in Closet in the master bedroom, Coffered Ceiling, Wainscoting in Living and Master Bedroom, Glass Railings, Sound Proof Room, Upgraded 9 ft main entrance door, and many more. It also offers 1 Bedroom finished basement with a custom made bar with built in appliances, apartment plus 1-bedroom personal use basement(can be converted into rental) Huge backyard with combination of expose and concrete. A Garage upgraded with closets and EV charger, A rare combination of size, layout and luxury don't miss it! Must see........
Property Details
Interior
Features
Main Floor
Breakfast
3.0 x 3.1Porcelain Floor
Family
5.34 x 3.38Fireplace / hardwood floor
Dining
3.9 x 3.9Coffered Ceiling / hardwood floor
Powder Rm
1.25 x 1.67Updated / Porcelain Floor
Exterior
Features
Parking
Garage spaces 2
Garage type Attached
Other parking spaces 5
Total parking spaces 7
Property History
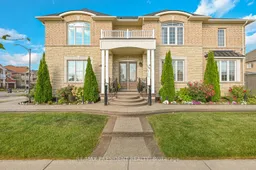 50
50
