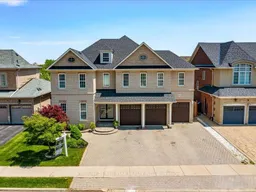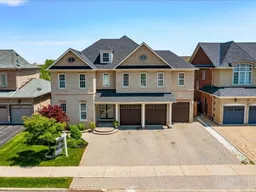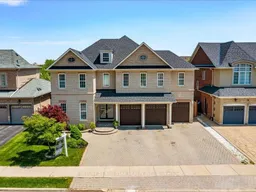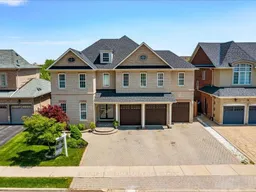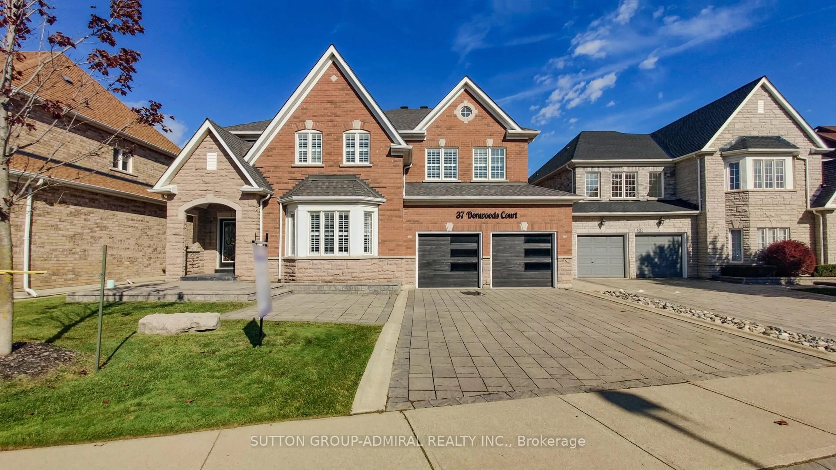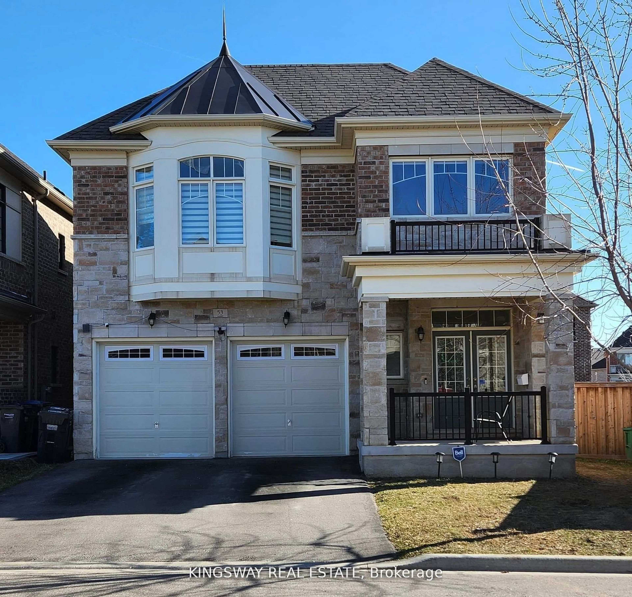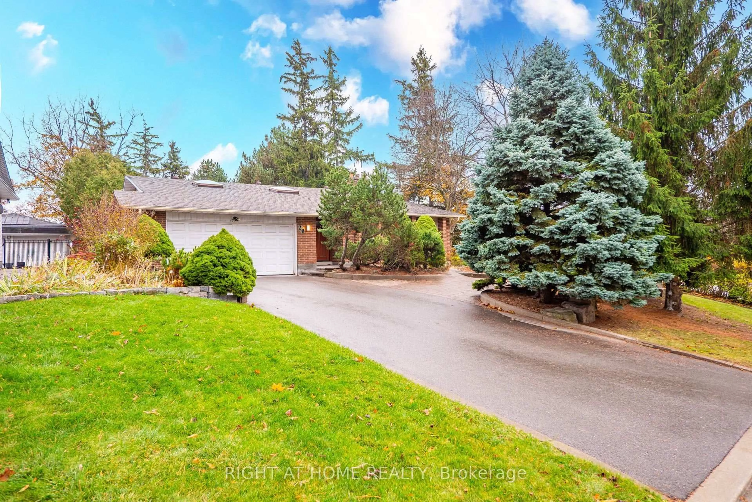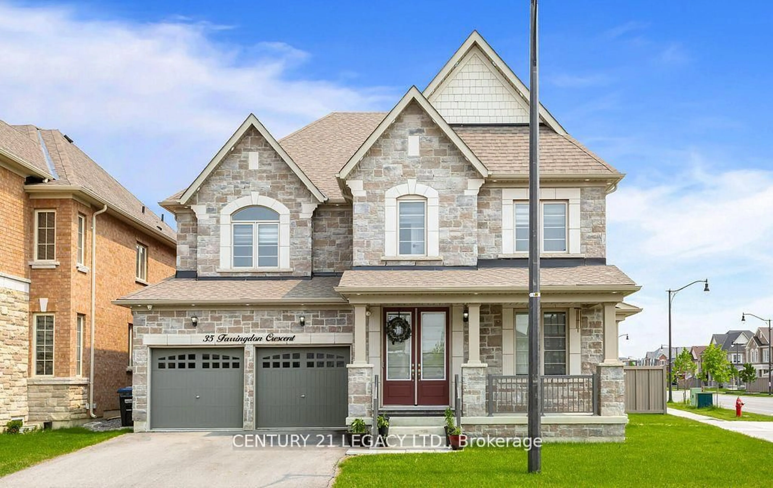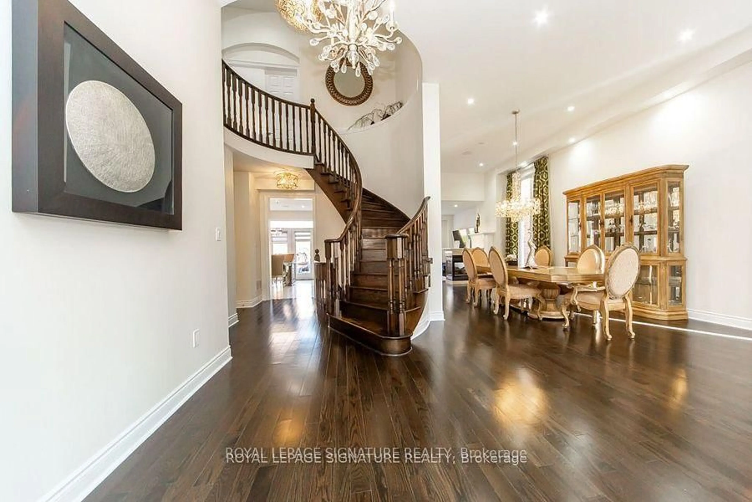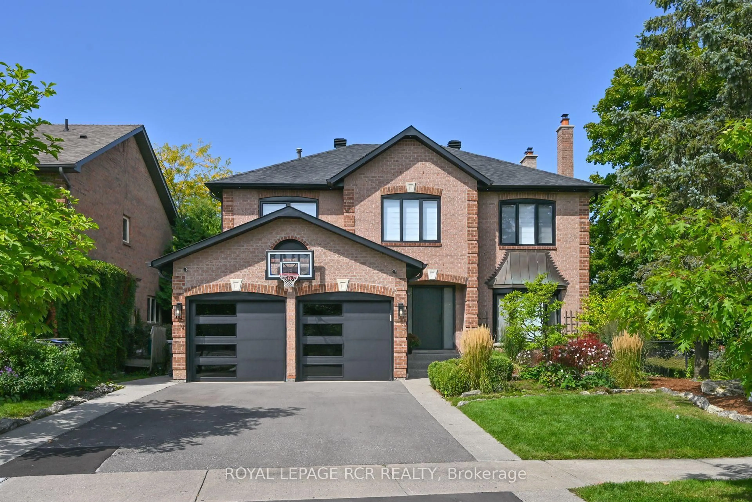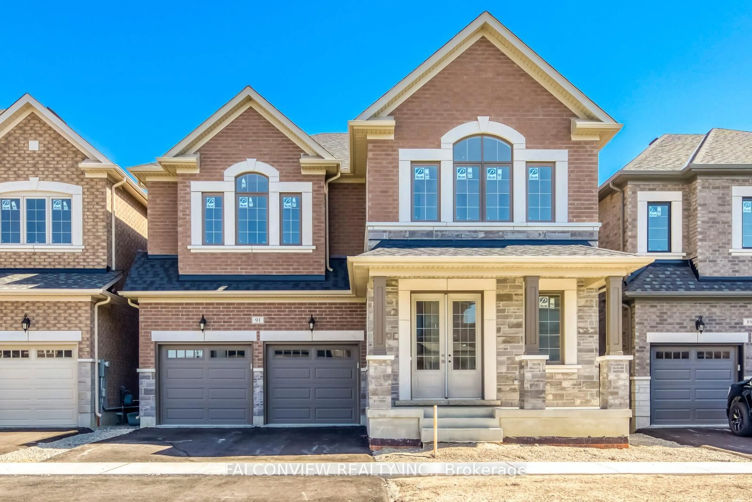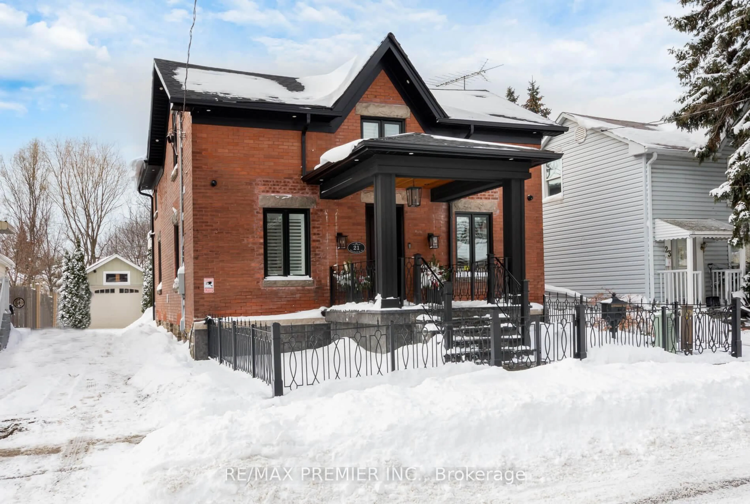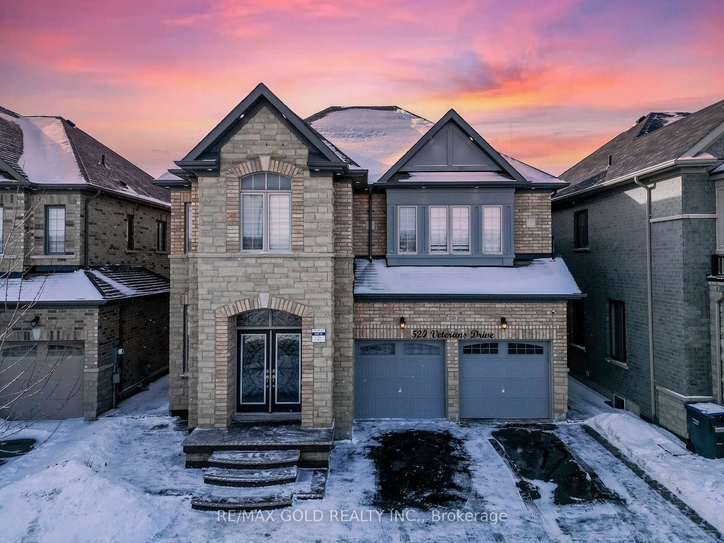THIS IS YOUR CHANCE! BEST DEAL. Just Bring An Offer And This Home In The Prestigious Vales Of Castlemore (Chateau Side). Original Owners! BRAND NEW STOVE JUST INSTALLED, NEW WASHER/DRYER! This Home Boast Almost 5300Sqft Of Living Space! This Home Features 5 Large Bedrooms All With Access To A Washroom PLUS Large Closets Plus An Oversized In-Between Loft Or Office With High Ceiling (Can Be Used As A 6th Bedroom, Office, Or 2nd Family Room), Large Separate Living, Dining & Family Room With Fireplace. A Oversized Kitchen & Breakfast Area With Granite Counters & A Mirror Backsplash That Walks Out To Your Interlocked Patio In The Backyard. A Newly Finished Basement With Builder Side Entrance, A Full Kitchen (Counters Have Been Installed & Fridge On Order), 3 Rooms, A Massive Rec Room & 2nd Laundry Room. Smart Door Bell & Lock, 3 Car Garage With An Interlocked 4 Car Driveway With Path That Leads To Your Backyard. New Roof, Hot Water Tank, Freshly Painted, Pot Lights, High Ceilings & So Much More. Close To Schools, Shopping, Trails, 407 Or 410
Inclusions: 2 fridges, 2 stoves, 2 rangehoods, 2 washers, 2 dryers, 1 dishwasher, garage door openers
