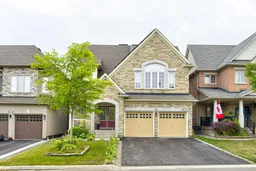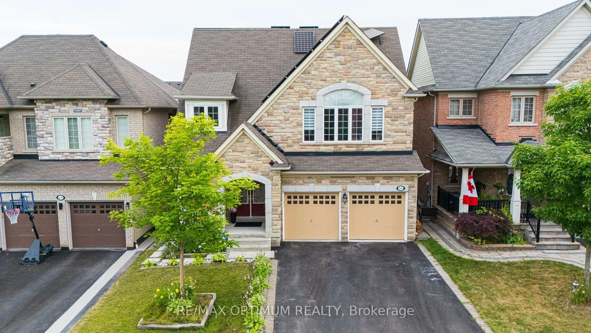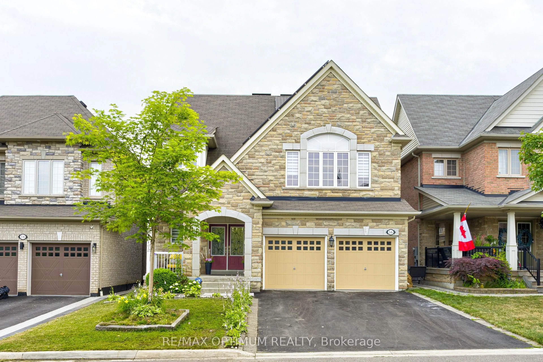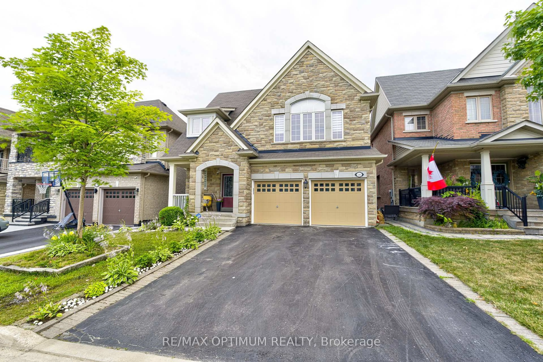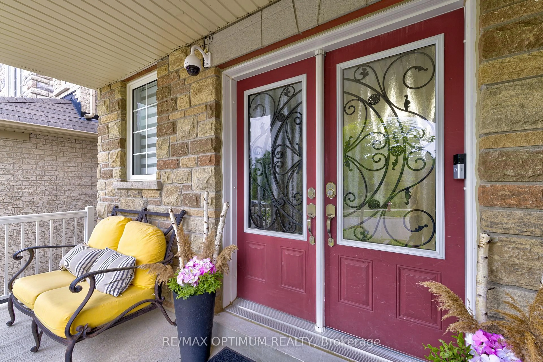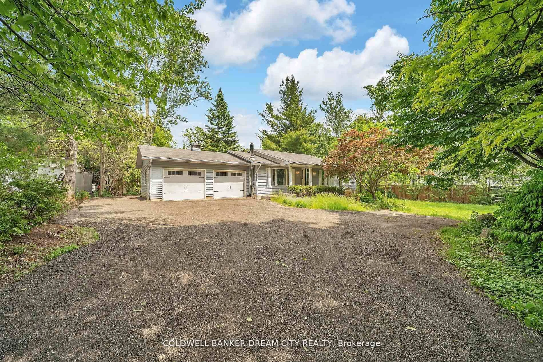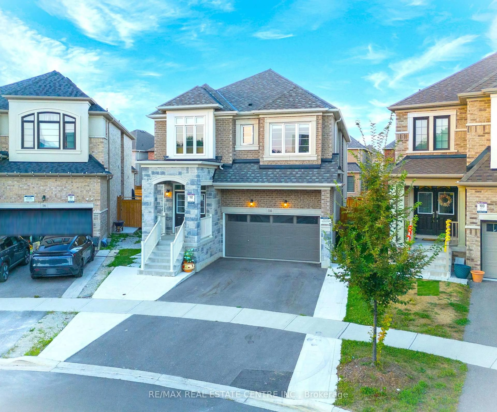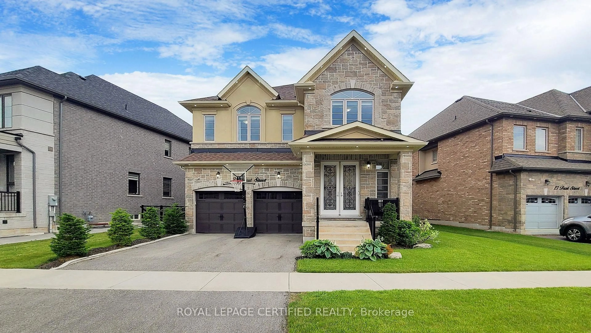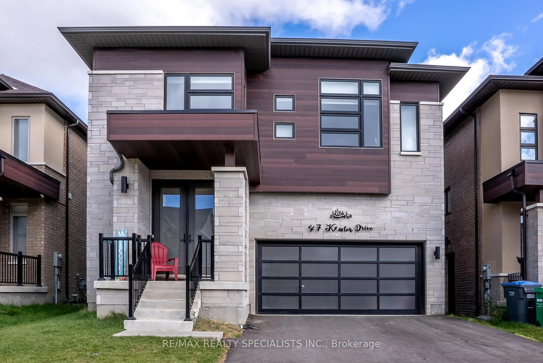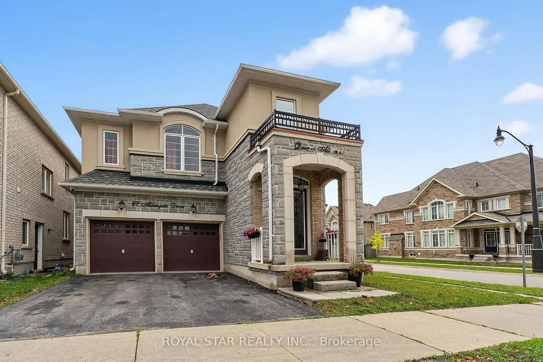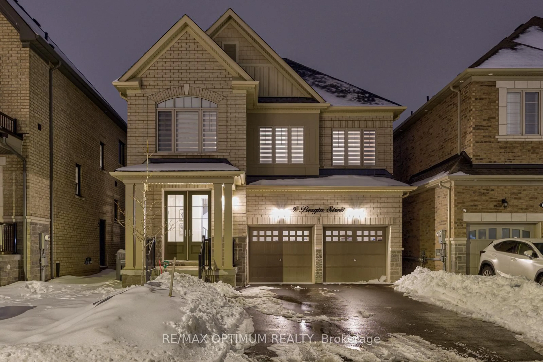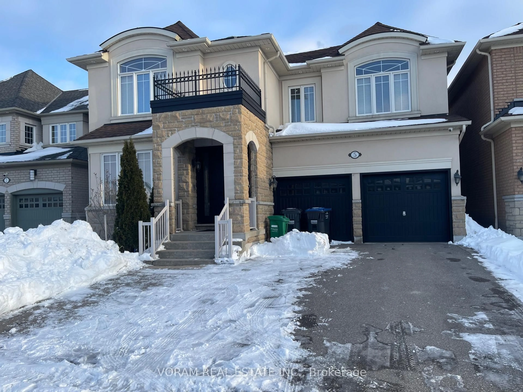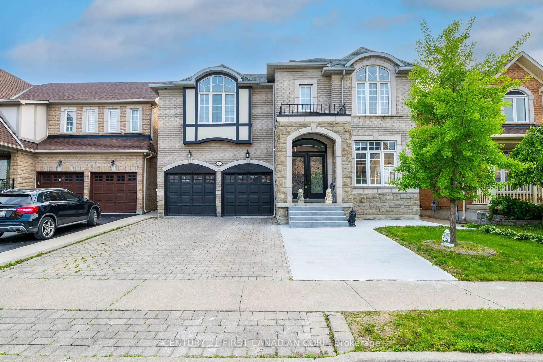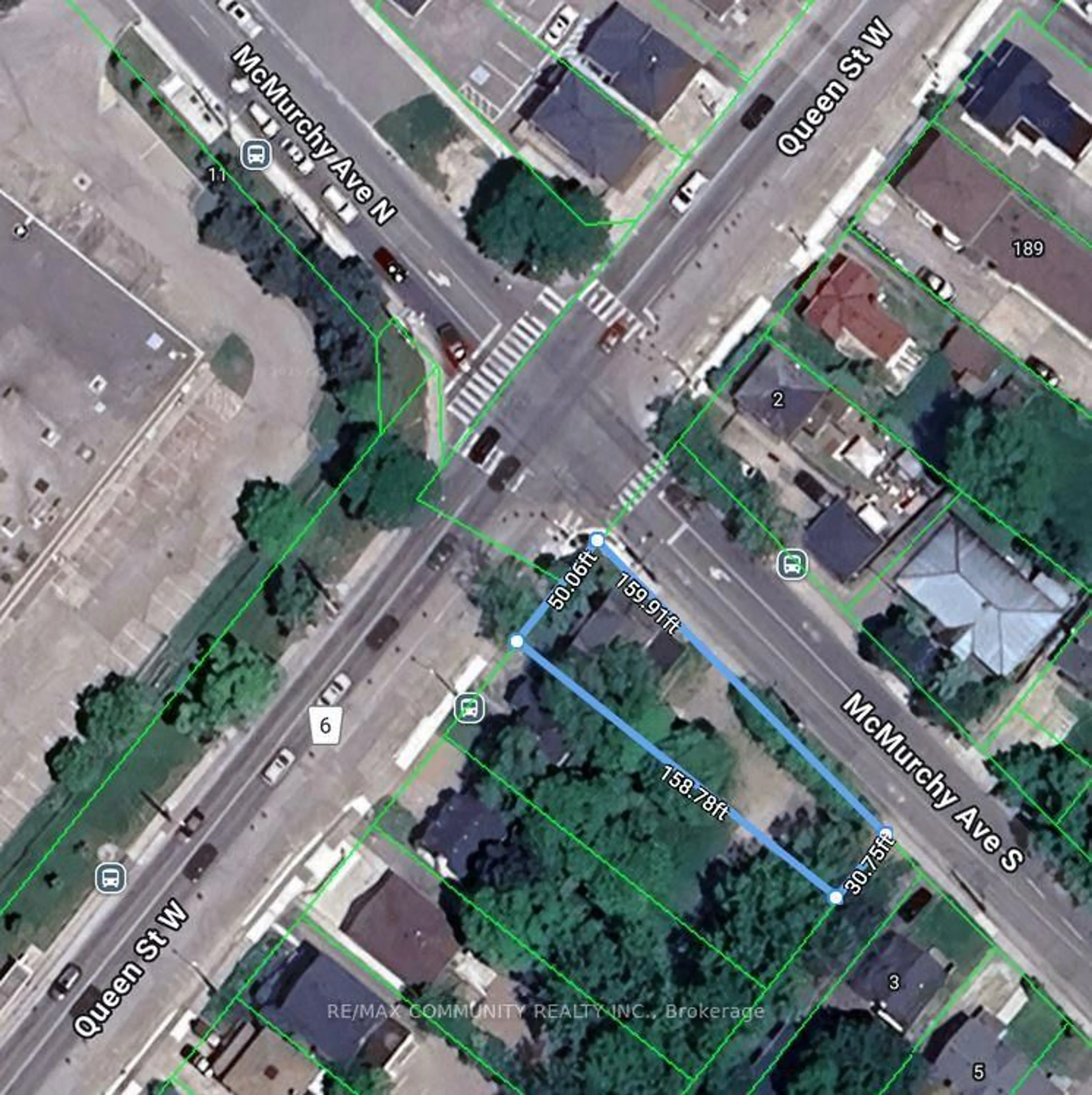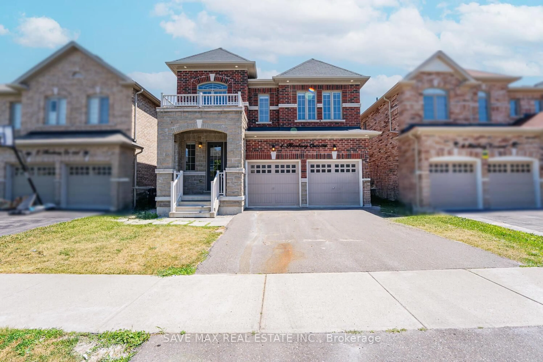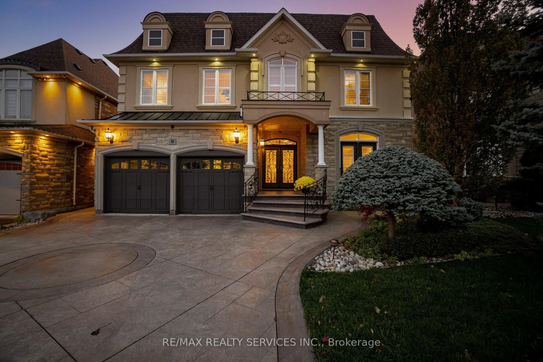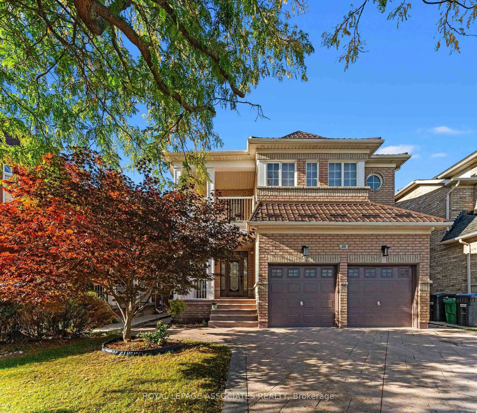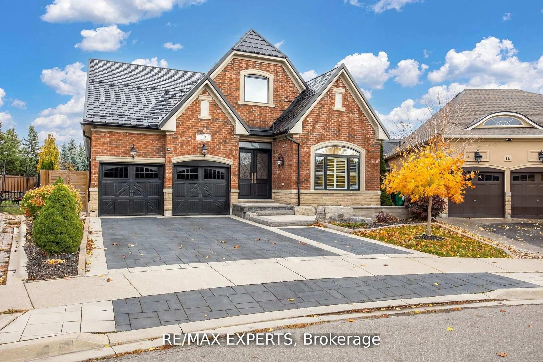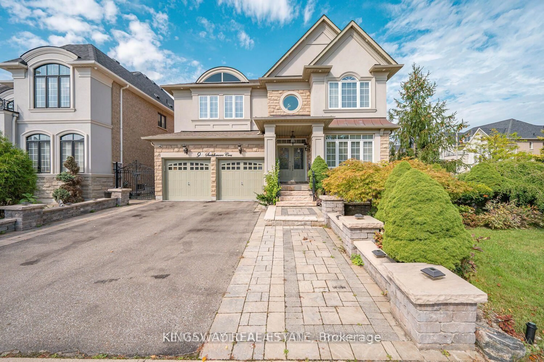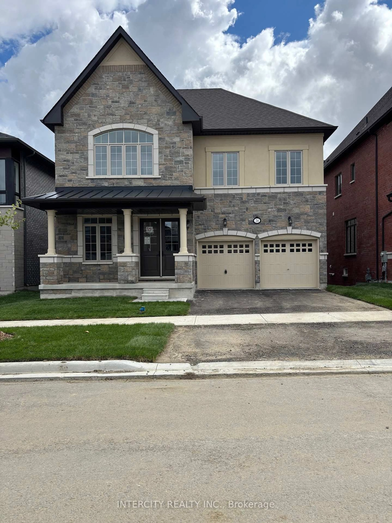16 Ashcreek Dr, Brampton, Ontario L6Y 3A7
Contact us about this property
Highlights
Estimated valueThis is the price Wahi expects this property to sell for.
The calculation is powered by our Instant Home Value Estimate, which uses current market and property price trends to estimate your home’s value with a 90% accuracy rate.Not available
Price/Sqft$442/sqft
Monthly cost
Open Calculator
Description
Welcome Home to 16 Ashcreek Drive: Your Brampton Oasis Awaits! Imagine waking up to the tranquility of a ravine, right outside your door, on a quiet, family-friendly street. this executive 4-bedroom home offers luxury, comfort, and eco-conscious living in one of Brampton's most coveted communities. Step inside to soaring 9-ft ceilings, rich hardwood floors, and elegant coffered ceilings in the open living/dining area. The cozy family room features a gas fireplace and bay window overlooking nature. The chef's kitchen is a showstopper, granite counters, breakfast bar, ample cabinetry, and a second gas fireplace in breakfast area with views of your private backyard, complete with a kids' playground. Upstairs, retreat to the oversized primary suite with a 5-piece spa ensuite and walk-in closets. Three more spacious bedrooms offer room for family, guests, or home office needs, including a second walk-in closet in bedroom four. This home goes beyond beauty with smart, energy-efficient upgrades like a fully paid 21 KW solar panel system, Tesla Powerwall, Tesla car charger, and two high-performance 2-ton heat pumps in the basement, all designed to lower your footprint and utility bills. You'll also love the added convenience of a main floor laundry with an all-in-one washer/dryer, a side entrance to the spacious unspoiled basement, a double garage, and parking for four vehicles. With a central vacuum system, full security camera setup inside and out, and data wiring throughout, 16 Ashcreek Drive isn't just move-in ready, its future ready.
Property Details
Interior
Features
Main Floor
Living
5.79 x 4.57hardwood floor / Combined W/Dining / Coffered Ceiling
Dining
5.79 x 4.57hardwood floor / Combined W/Living / Coffered Ceiling
Family
5.18 x 5.18hardwood floor / Gas Fireplace / Bay Window
Kitchen
4.21 x 4.51Tile Floor / Granite Counter / Pantry
Exterior
Features
Parking
Garage spaces 2
Garage type Attached
Other parking spaces 4
Total parking spaces 6
Property History
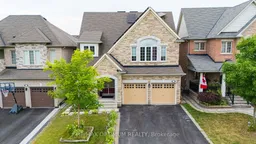 47
47