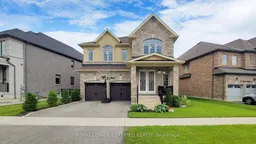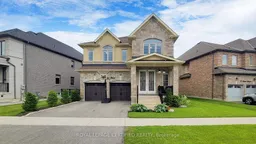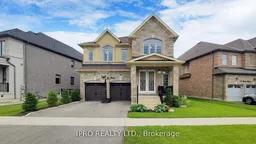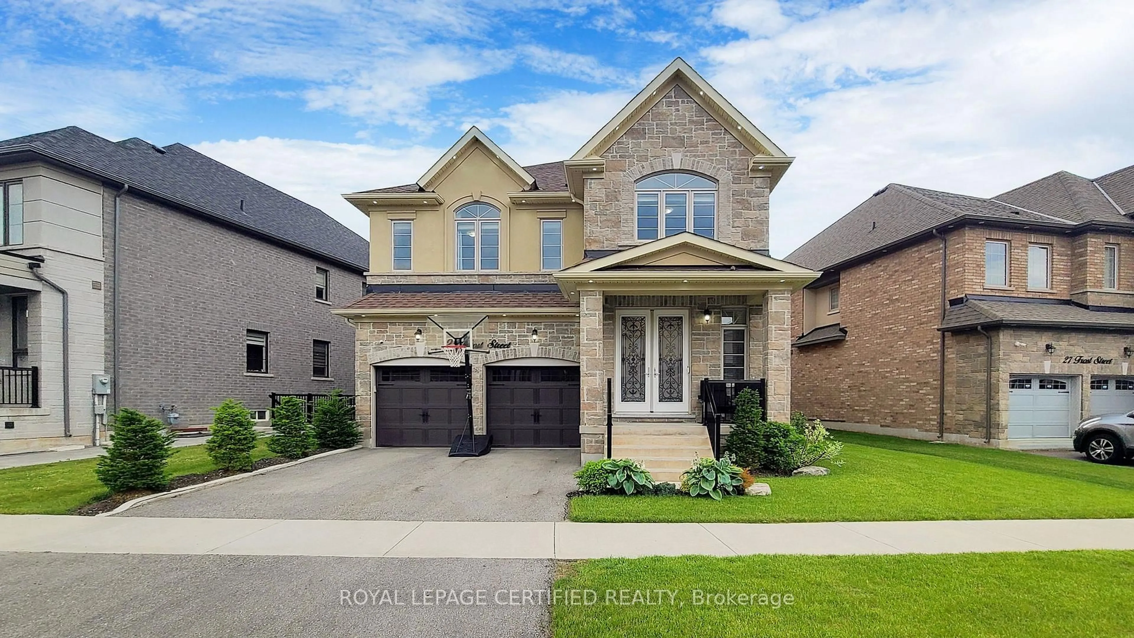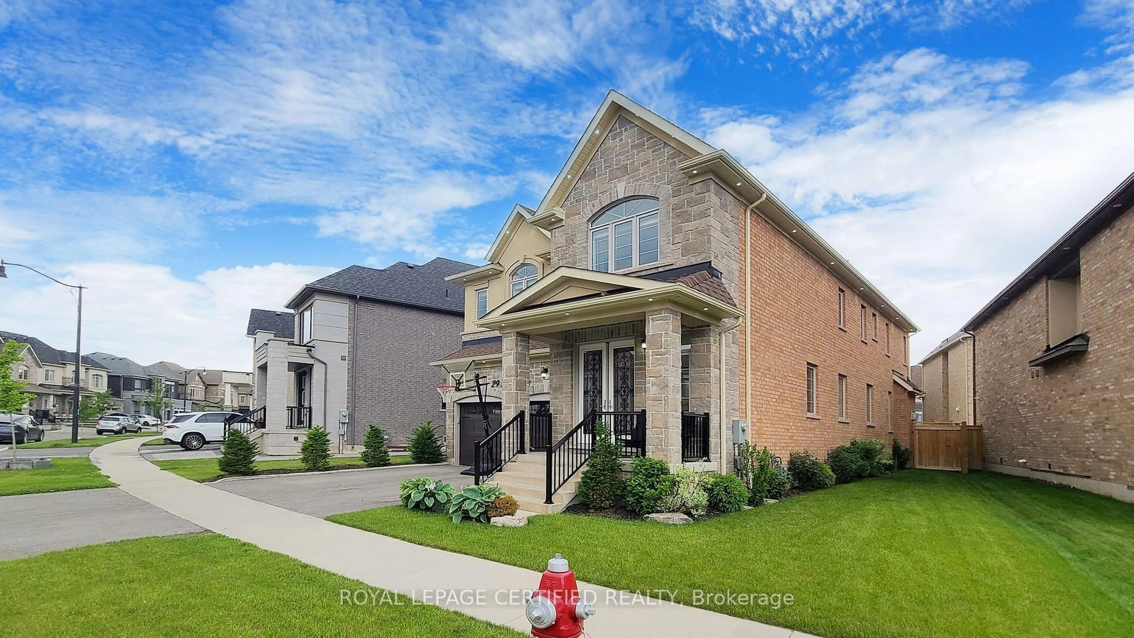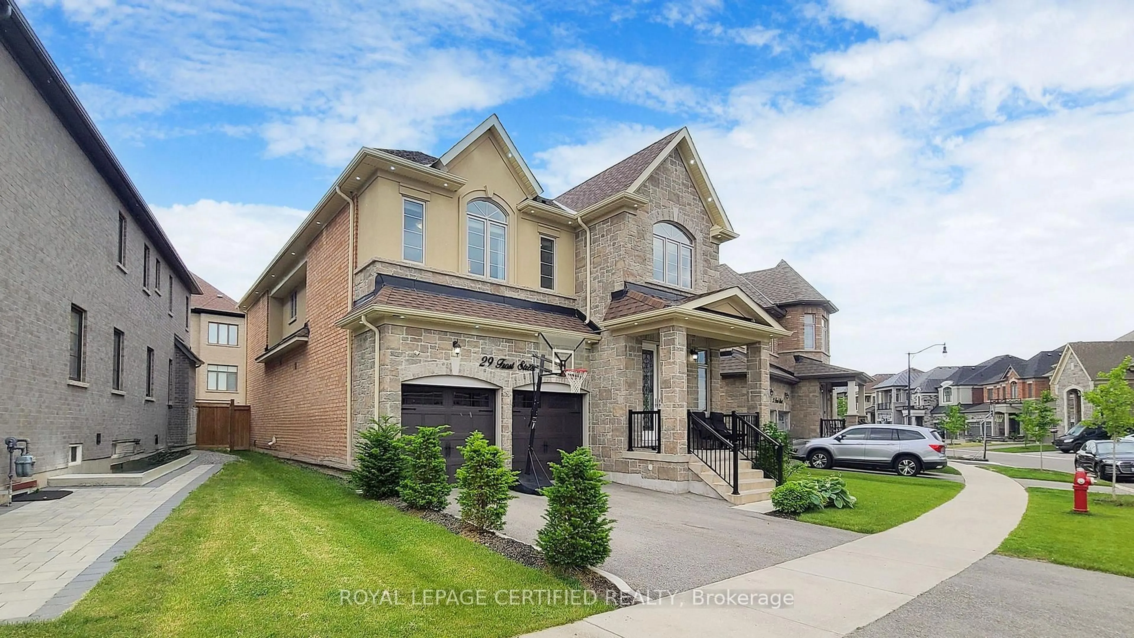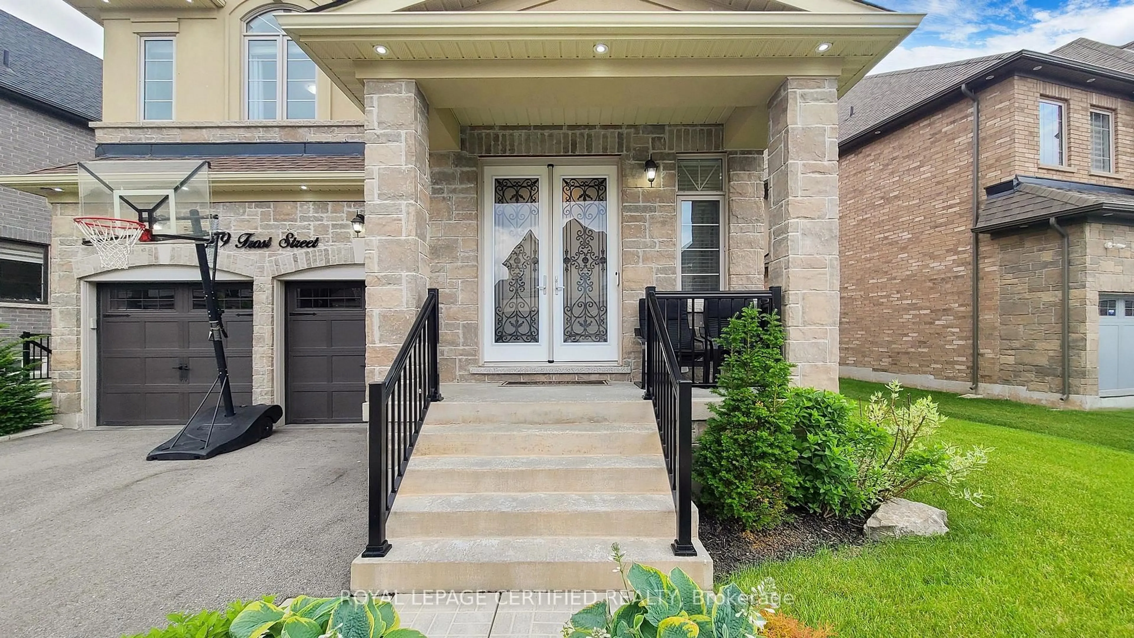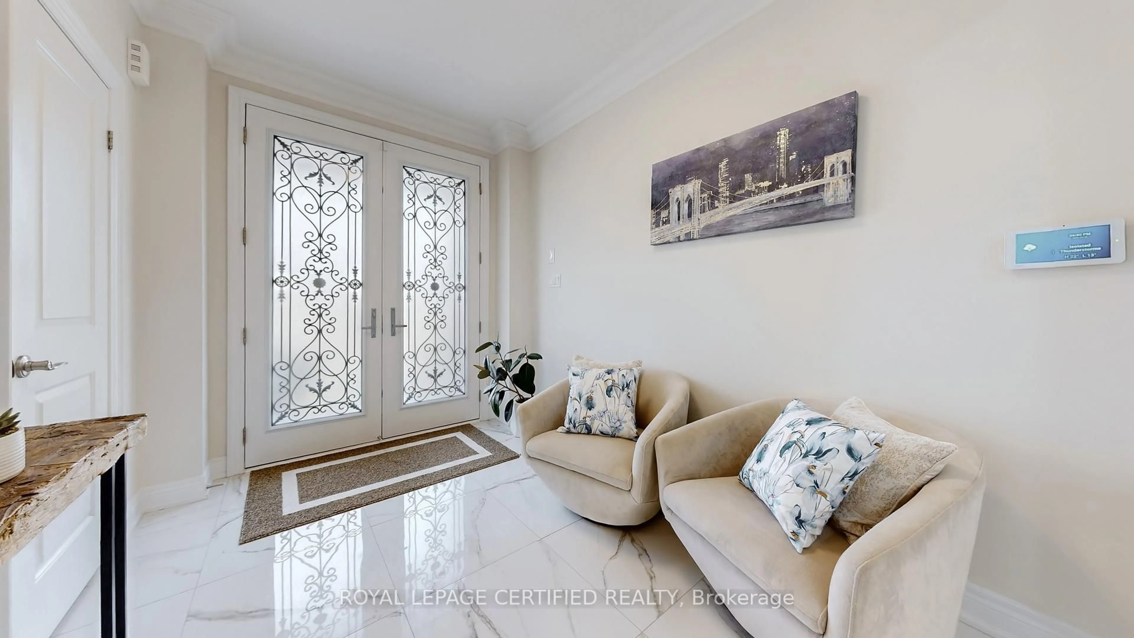29 Frost St, Brampton, Ontario L6X 5R3
Contact us about this property
Highlights
Estimated valueThis is the price Wahi expects this property to sell for.
The calculation is powered by our Instant Home Value Estimate, which uses current market and property price trends to estimate your home’s value with a 90% accuracy rate.Not available
Price/Sqft$492/sqft
Monthly cost
Open Calculator
Description
**ABSOLUTELY GORGEOUS** 5 Bedroom DETACH Home With 3.5 Bathrooms On A PREMIUM 55' Front PIE Shaped Lot. Approx 3358 SQFT. 9 Ft Ceiling on Main Floor. HARDWOOD Floors Throughout. PRACTICAL Floor Plan To Fulfill Needs For The Whole FAMILY. DOUBLE Car Garage With Total 4-5 CAR Parking. Excellent OPPORTUNITY for All Kind of Buyers. INVITING Spacious Front PORCH Entrance With DOUBLE Doors That Leads to LARGE FOYER With WALK-IN Closet & 2Pc POWDER Room. Open Concept Main Floor w/HARDWOOD FLOORS. Spacious LIVING/DINING Room Features 2 Windows & POT LIGHTS. SEPARATE Huge FAMILY Room With COFFERED Ceiling, GAS FIREPLACE & Large WINDOWS Overlooking BACKYARD. Separate DEN/OFFICE On Main Floor. Well-Appointed UPGRADED KITCHEN Equipped w/STAINLESS STEEL Appliances, GAS Stove, Built-In OVEN & Ample CABINETRY. Separate HUGE BREAKFAST Area Provides Comfortable Space for FAMILY Gatherings. WALK-OUT To Backyard. Main Floor MUD Room With ACCESS To GARAGE, WALK-IN Closet & LAUNDRY. Huge PRIMARY Bedroom With 5Pc ENSUITE With Separate TUB & SHOWER & WALK-IN Closet. BRIGHT & Large Size 2nd & 3rd Bedroom With 4Pc SEMI-ENSUITE & WALK-IN Closets. SPACIOUS 4th Bedroom With Private 4PC ENSUITE & WALK-IN Closet. GENEROUS Size 5th Bedroom With DOUBLE Closet & Window. Untouched BASEMENT With Endless Possibilities for Rental INCOME Or Setup As Home THEATRE With BUILT-IN Speakers & BAR, RECREATIONAL/Games/Play Room, Home OFFICE And Personal GYM. PROFESSIONALLY Landscaped BACKYARD OASIS Awaits, Providing a PRIVATE Retreat for Outdoor RELAXATION, Bbq & ENJOYMENT For The Whole FAMILY! Located In One Of The MOST SOUGHT-After NEIGHBOURHOODS. Thoughtfully UPGRADED Home With Special FEATURES Including: DOUBLE Door Entry, HARDWOOD Floors Throughout, GAS Stove, BUILT-IN Oven, Family Room FEATURE Wall & COFFERED Ceiling, CROWN Moulding Throughout. Interior & Exterior POTLIGHTS, 5 BEDROOMS & 3 FULL Baths On 2ND Floor. UPGRADED LIGHT Fixtures. WALK-IN Pantry & CLOSETS. Lots Of STORAGE. PREMIUM PIE Shaped Lot.
Property Details
Interior
Features
Main Floor
Living
6.1 x 5.94hardwood floor / Combined W/Dining / Pot Lights
Dining
6.1 x 5.94hardwood floor / Combined W/Living / Window
Kitchen
4.8 x 3.33hardwood floor / Quartz Counter / Backsplash
Breakfast
4.8 x 3.94hardwood floor / W/O To Yard / Pot Lights
Exterior
Features
Parking
Garage spaces 2
Garage type Built-In
Other parking spaces 3
Total parking spaces 5
Property History
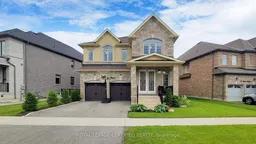 50
50