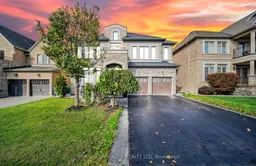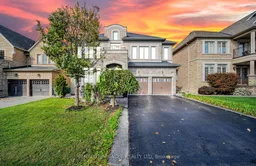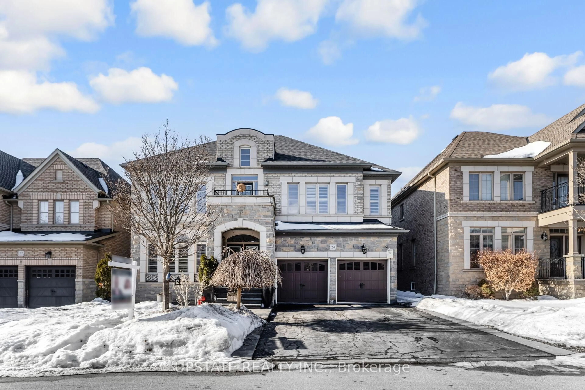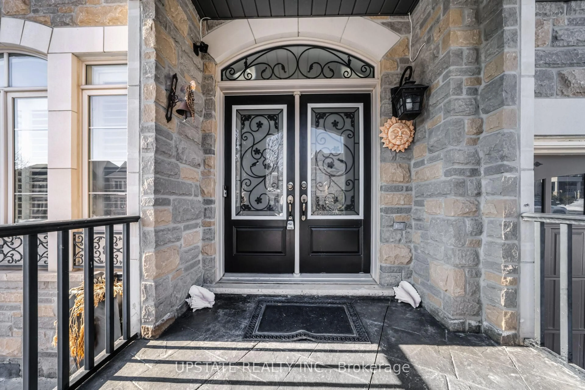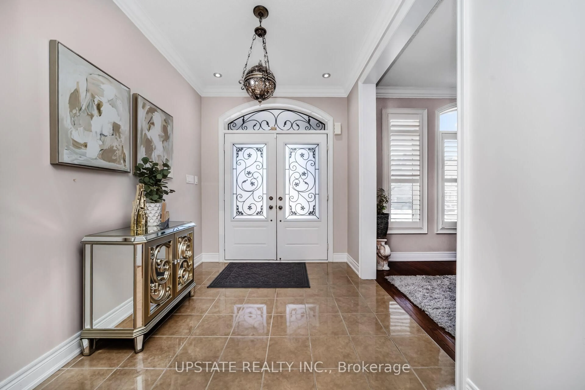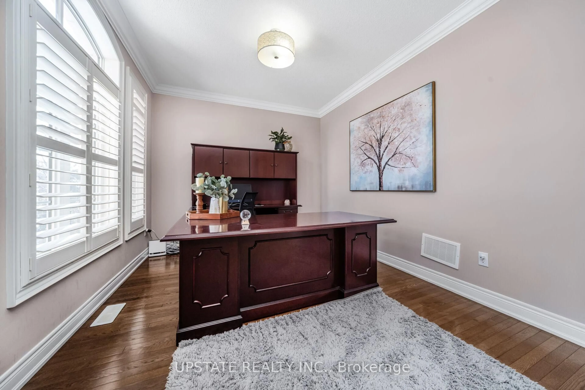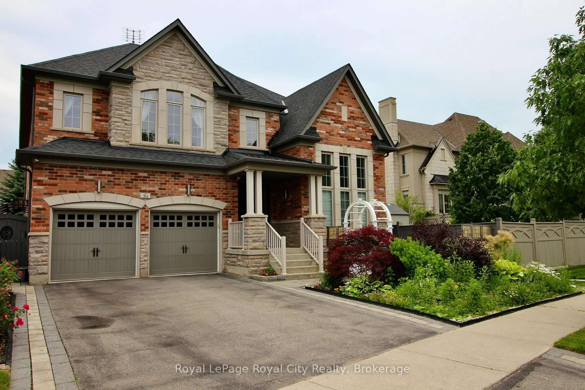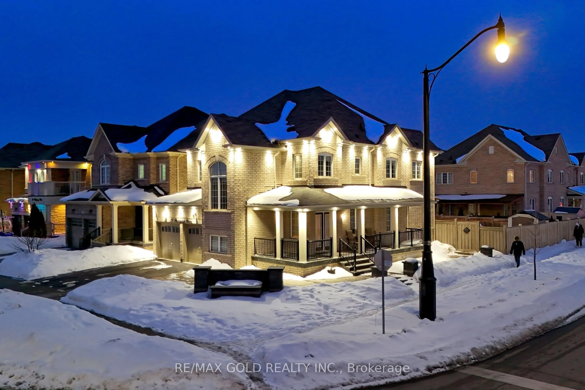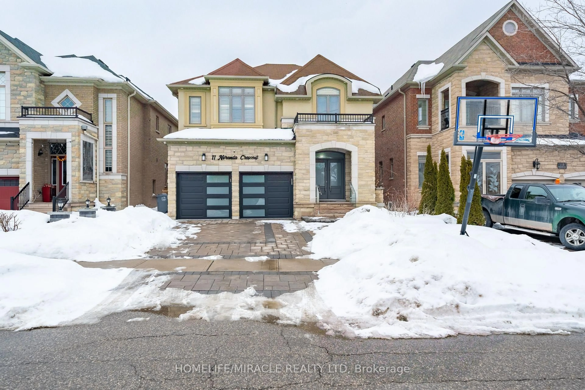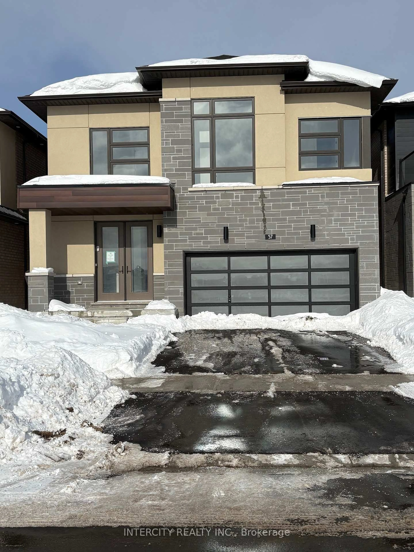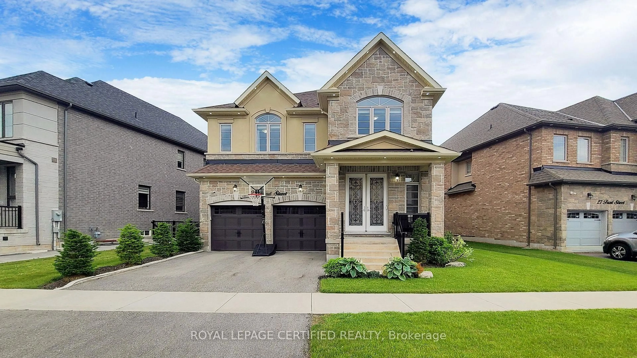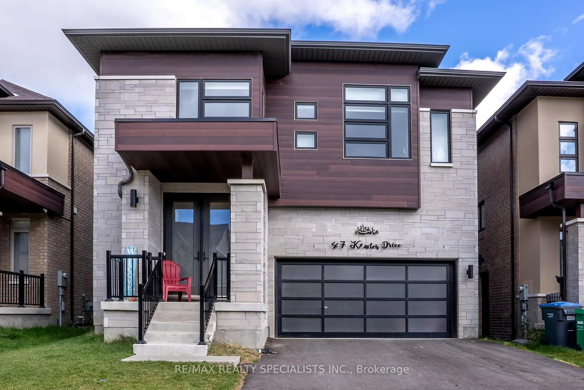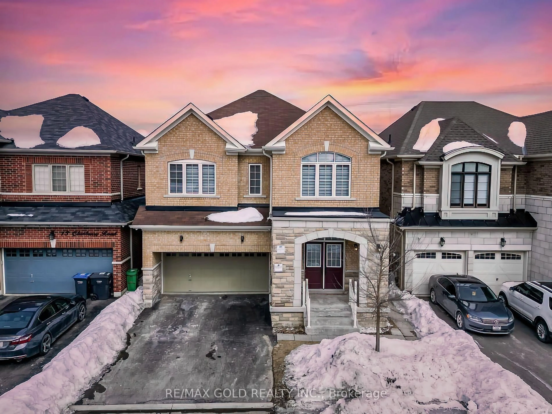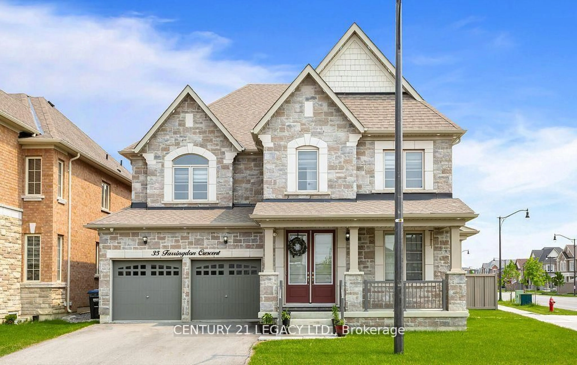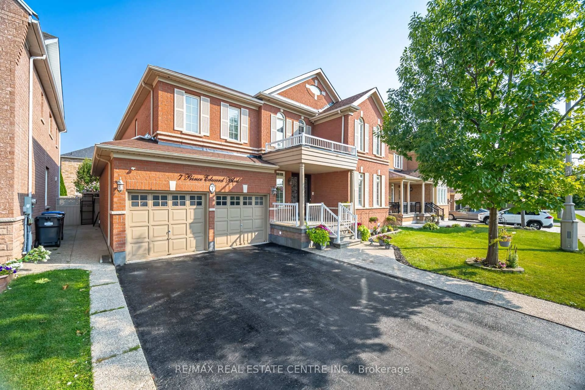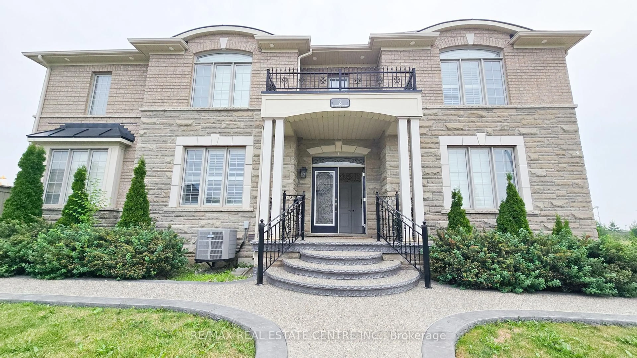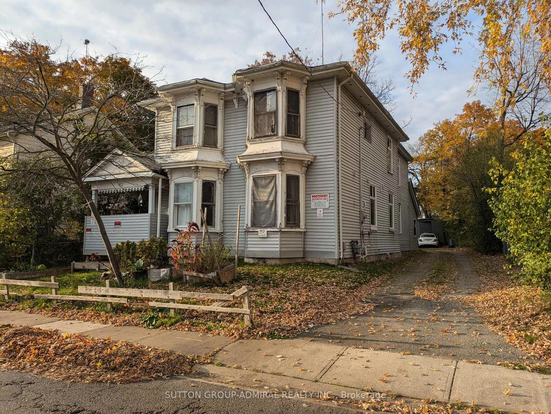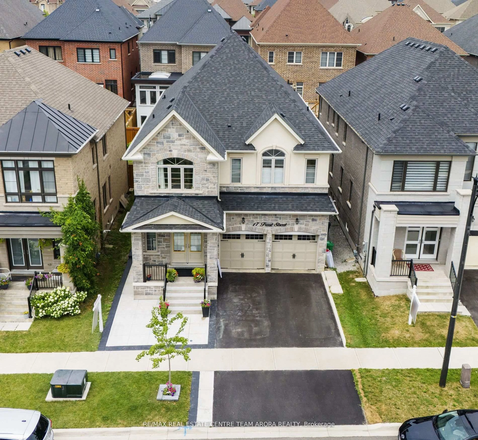24 Haywood Dr, Brampton, Ontario L6X 0W1
Contact us about this property
Highlights
Estimated valueThis is the price Wahi expects this property to sell for.
The calculation is powered by our Instant Home Value Estimate, which uses current market and property price trends to estimate your home’s value with a 90% accuracy rate.Not available
Price/Sqft$444/sqft
Monthly cost
Open Calculator
Description
Discover refined elegance and exceptional family living in this stunning, move-in-ready home located in the highly sought-after Estates of Credit Valley with Aprox 5000 sq.ft living space. Designed to impress, the residence features a spectacular sun-filled family room with soaring 20-foot ceilings and a dramatic double-sided fireplace, creating a breathtaking open-to-above focal point perfect for both entertaining and everyday living. The chef-inspired gourmet kitchen is beautifully appointed with granite countertops, quality appliances, pot lights, and custom maple cabinetry, making it ideal for culinary enthusiasts. A custom-built spiral staircase with wrought iron railings and hardwood treads serves as a striking centerpiece, while rich hardwood flooring flows throughout the home, complemented by an elegant brick and stone exterior. Finished basement offers valuable additional living space, including an extra bedroom, recreation area, and a wet bar that can be converted into a kitchen. Step outside to enjoy stamped concrete patios at the front and back, along with a stylish aluminum pergola that provides a low-maintenance, year-round outdoor retreat ideal for relaxing or entertaining. Situated on a quiet, family-friendly street with no sidewalk, this exceptional home is just minutes from top-rated schools, parks, shopping, transit, and major highways, offering the perfect blend of luxury, comfort, and everyday convenience in a truly turnkey setting.
Property Details
Interior
Features
Main Floor
Living
5.76 x 3.94Gas Fireplace / hardwood floor / Crown Moulding
Dining
5.18 x 4.66Bar Sink / hardwood floor / Coffered Ceiling
Family
5.49 x 5.18Gas Fireplace / hardwood floor / Crown Moulding
Kitchen
8.72 x 4.35Pot Lights / Ceramic Floor / Ceramic Back Splash
Exterior
Features
Parking
Garage spaces 2
Garage type Attached
Other parking spaces 4
Total parking spaces 6
Property History
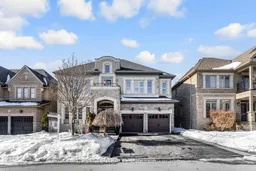 41
41