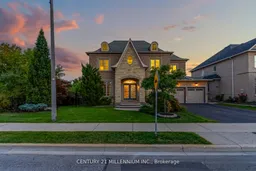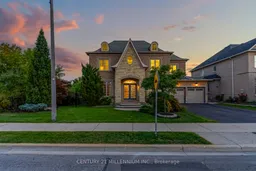Wow! This Home Shows As A 10 Plus! Premium 72 Ft Lot Siding Onto Greenbelt With No Neighbors On One Side! Nestled Beside The Hawke Channel Trail, Enjoy Direct Access To Walking Paths, Mature Trees & Ravine-Like Privacy Right From Your Backyard! Gorgeous 4 Bedroom Detached In The Prestigious Chateaus Of Castlemore!! Stunning Brick & Stone Exterior W/Grand Family Rm Boasting 18 Ft Ceiling & Gas Fireplace As The Centerpiece! Oversized 3 Car Garage (tandem) W/Epoxy Floors! Steps To Mount Royal P.S., Our Lady Of Lourdes Catholic School, Beautiful Parks, Plazas & Public Transit. Amazing Child-Safe Street! Key Upgrades: New High Efficiency Furnace (2020), New Roof With Ice & Water Shield (2019), New Garage Doors(2016). Inside Features: S/S Appliances! Hardwood Floors! Pot Lights! Granite Counters! 9Ft Ceilings On Main! Spacious Bedrooms W/Luxurious Primary Ensuite! Professionally Landscaped Front & Backyard W/Private, Scenic Setting - Perfect For Entertaining! This Home Truly Has It All - A Rare Offering In One Of The Most Desirable Neighborhoods Of Castlemore!
Inclusions: All existing appliances, SS Refridgerator, SS Stove, SS overhang microwave, SS dishwasher, front loading washer and Dryer, ELFs,





