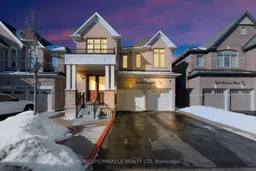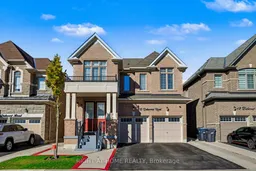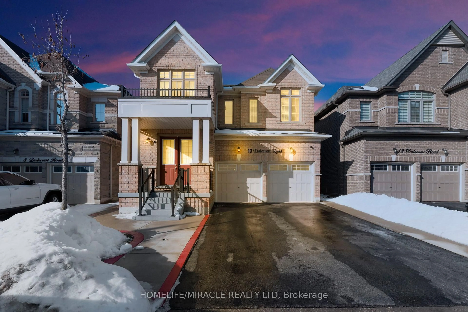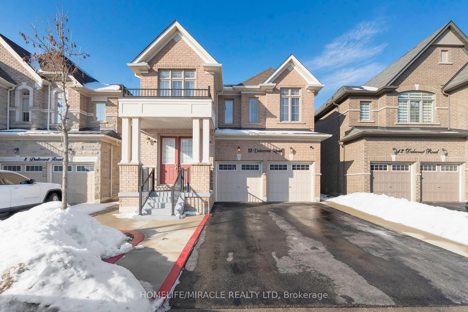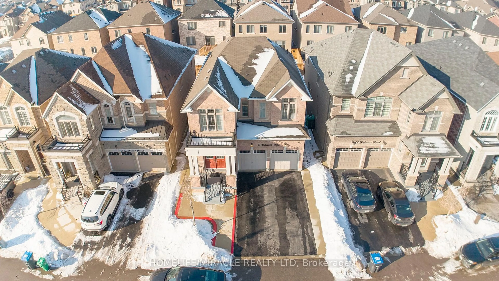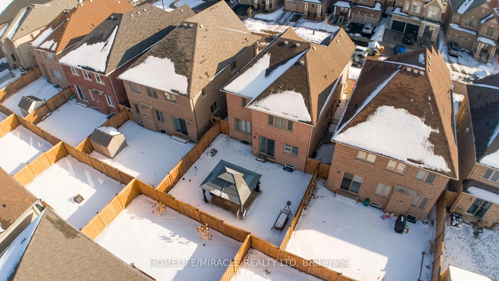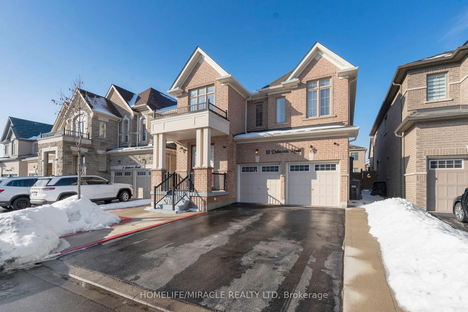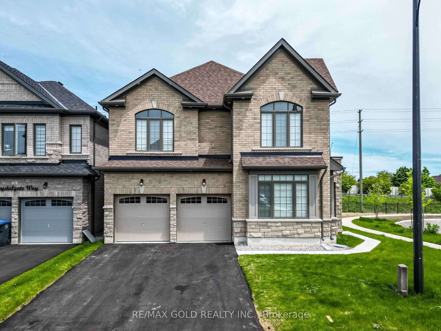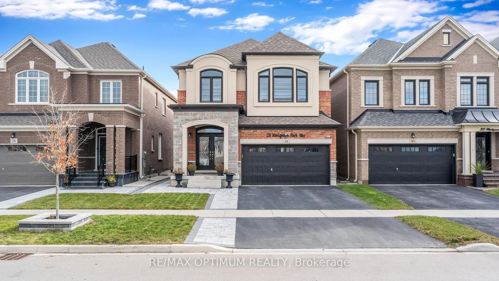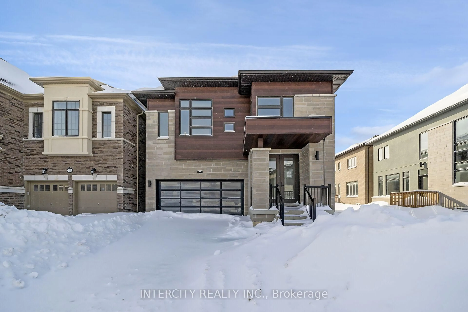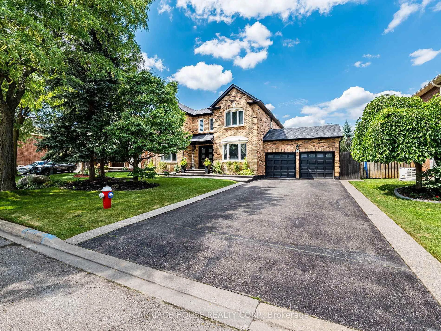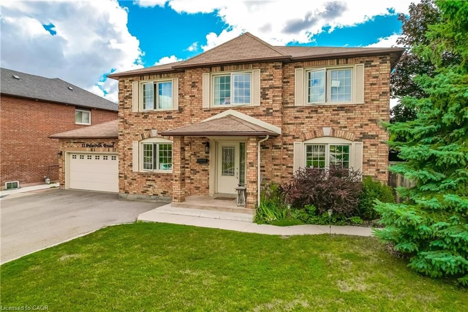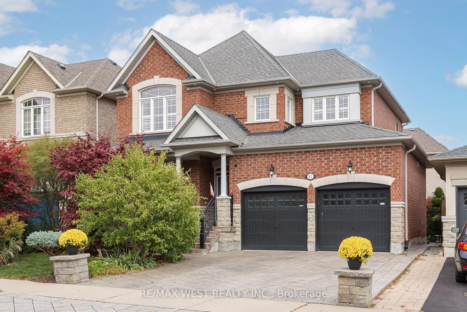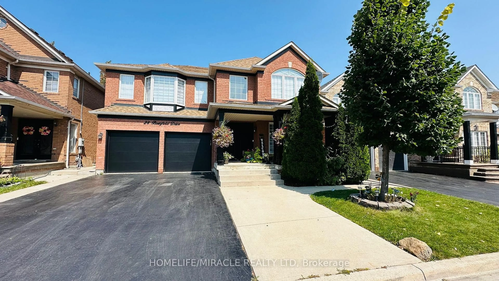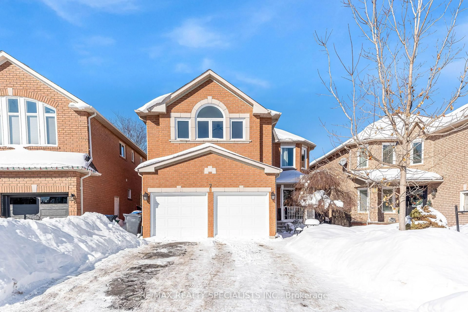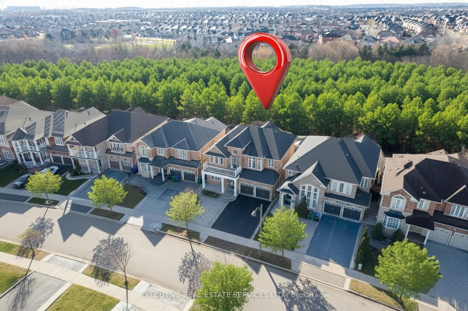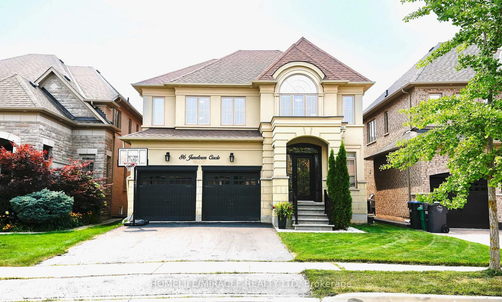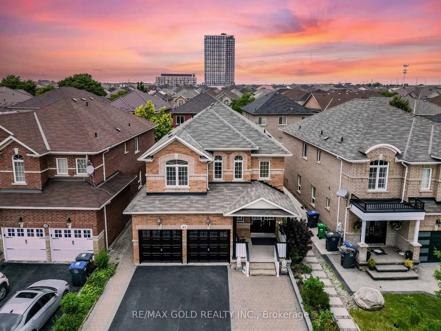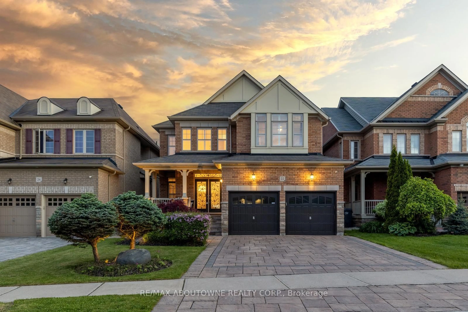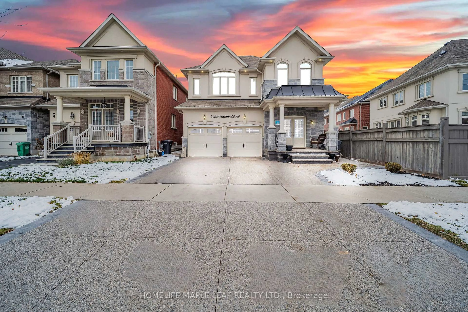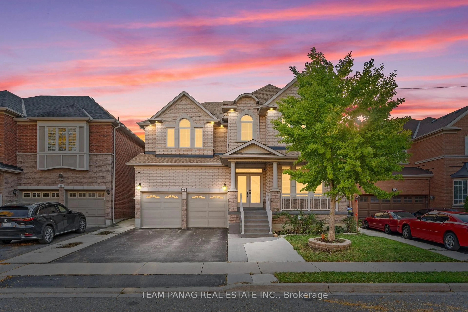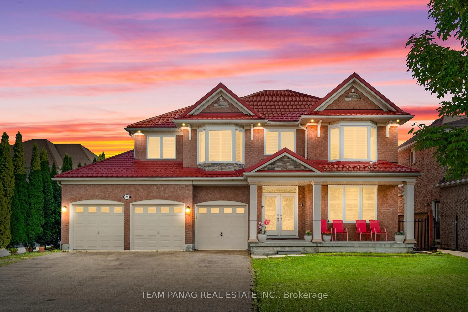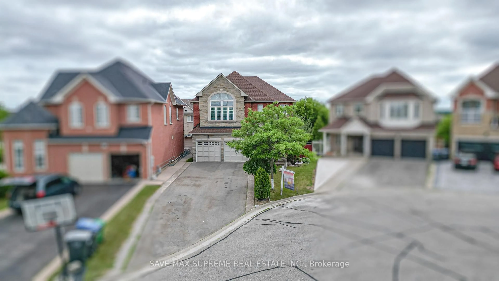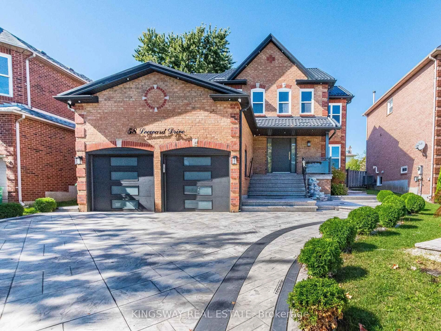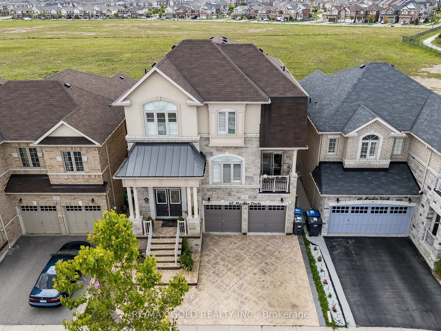10 Dalecrest Rd, Brampton, Ontario L6X 5N3
Contact us about this property
Highlights
Estimated valueThis is the price Wahi expects this property to sell for.
The calculation is powered by our Instant Home Value Estimate, which uses current market and property price trends to estimate your home’s value with a 90% accuracy rate.Not available
Price/Sqft$513/sqft
Monthly cost
Open Calculator
Description
A BEAUTIFUL DETACHED HOME IN CREDIT VALLEY WITH LEGAL 2-Bedroom Basement Apartment as a second dwelling unit. A flawlessly maintained, carpet-free home boasting over $100,000 in premium upgrades. This distinguished Lind vest-built (2017) residence offers approx. 4,000 sq. ft. of impeccably designed living space, highlighted by a grand double-door entry and a two-car garage. Throughout the home, rich hardwood flooring and ambient pot lighting enhance the elegant aesthetic, while the expansive family room-anchored by a gas fireplace-creates a warm yet sophisticated setting for everyday living and entertaining. The heart of the home is a chef-inspired gourmet kitchen, beautifully appointed with custom cabinetry, quartz countertops, and builder-installed wall ovens with integrated appliances. The sun-filled breakfast area flows effortlessly to a tranquil, backyard retreat, perfect for refined outdoor entertaining or quiet relaxation. The primary suite is a true sanctuary, with a gas fireplace, featuring a generous walk-in closet and a spa-like six-piece ensuite with a Jacuzzi soaking tub and a frameless glass shower, offering an indulgent retreat from daily life. The additional bedrooms are impeccably appointed, including one with a private ensuite and two linked by a refined Jack-and-Jill bathroom, seamlessly combining sophistication and functionality. The fully finished legal basement with quartz countertops, significantly enhances the home's functionality, offering two spacious bedrooms, a living room, a full kitchen, a contemporary bathroom, private laundry, and a separate entrance-ideal for extended family accommodations or a premium income-generating opportunity. Complete with upscale finishes throughout and ideally located near top-ranked schools, scenic parks, shopping destinations, and transit, this exceptional property presents a rare opportunity for discerning buyers seeking luxury, comfort, and investment potential.
Upcoming Open Houses
Property Details
Interior
Features
Main Floor
Family
3.35 x 2.43Kitchen
2.43 x 4.57Breakfast
2.56 x 4.24Living
3.35 x 5.5Exterior
Features
Parking
Garage spaces 2
Garage type Attached
Other parking spaces 4
Total parking spaces 6
Property History
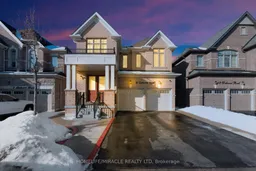 46
46