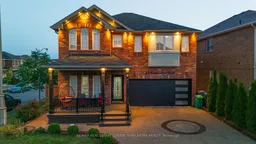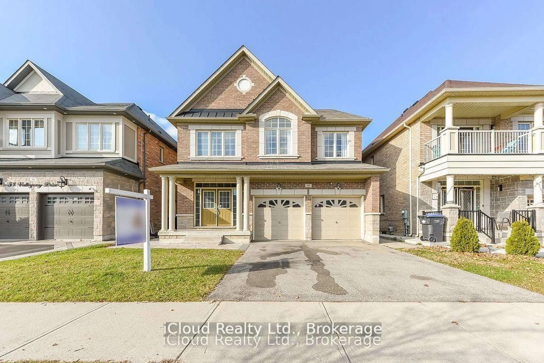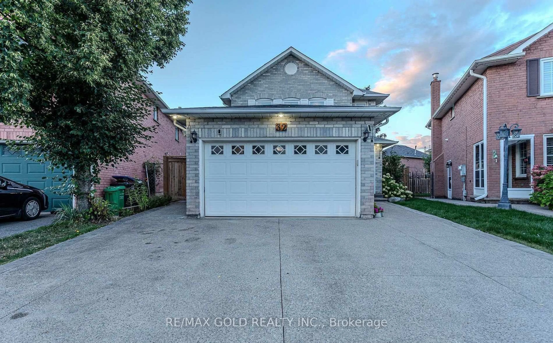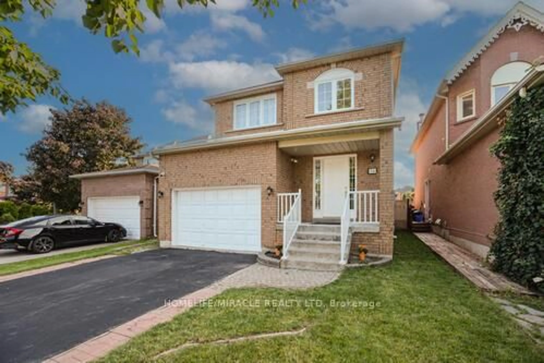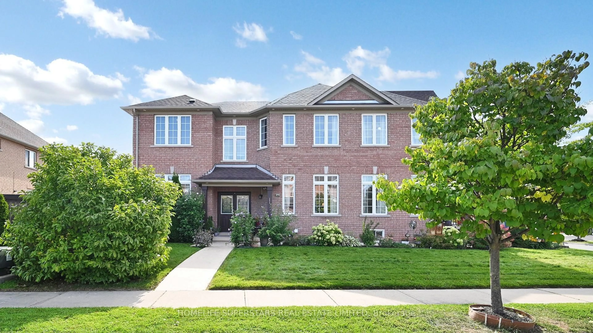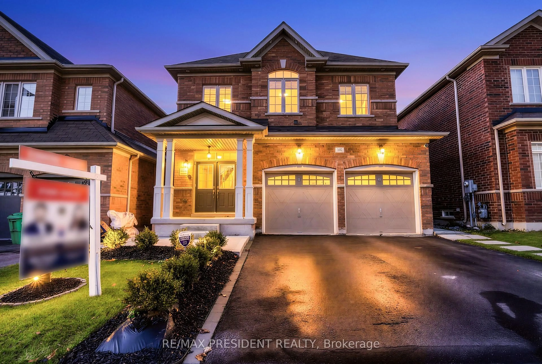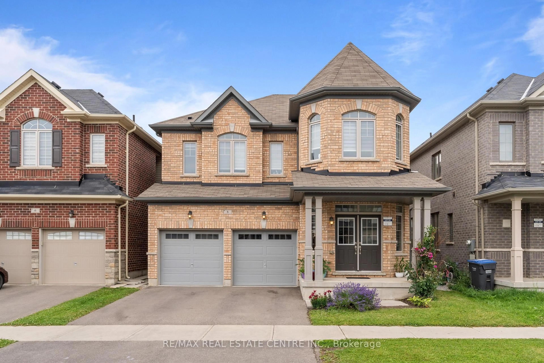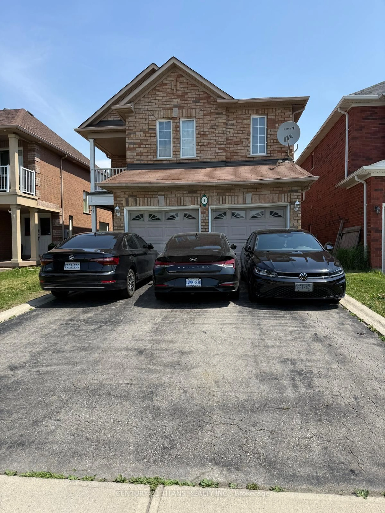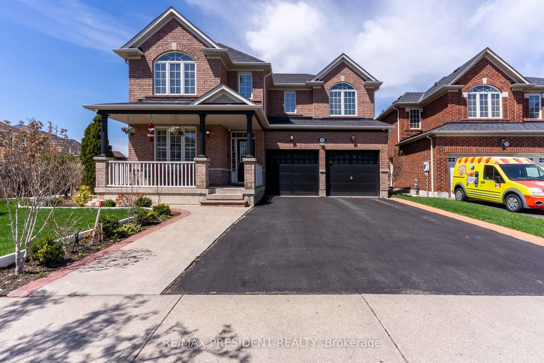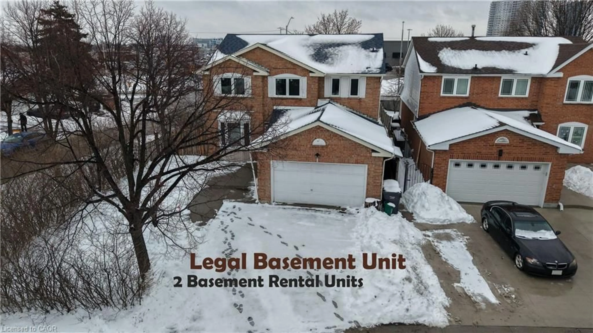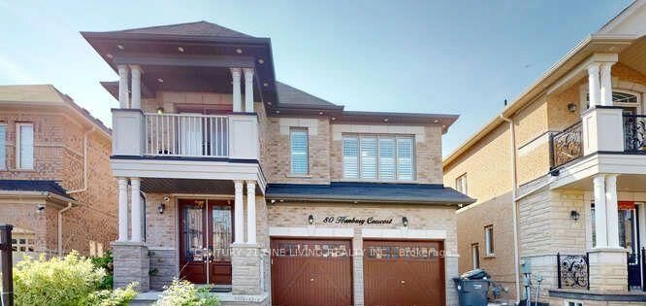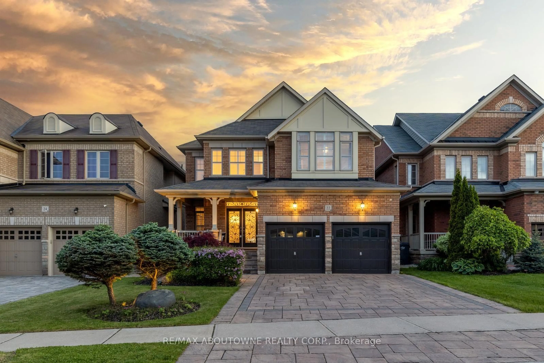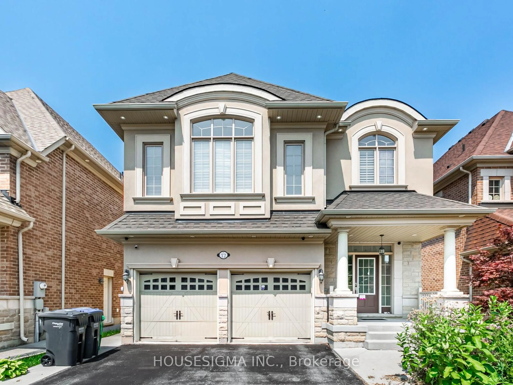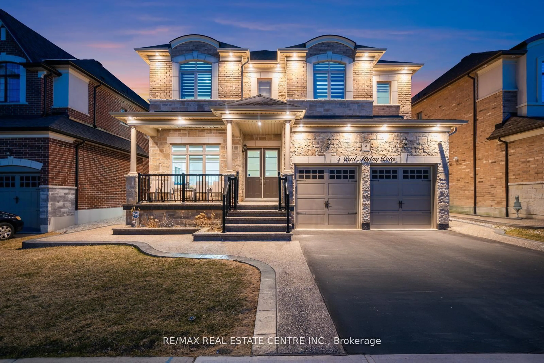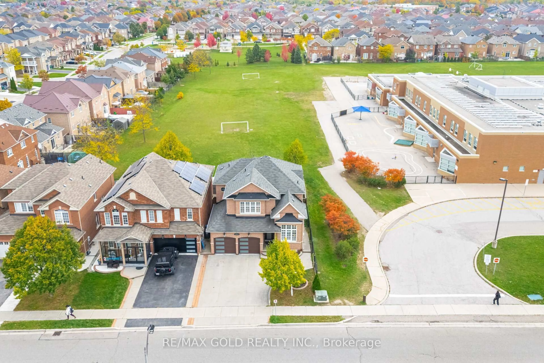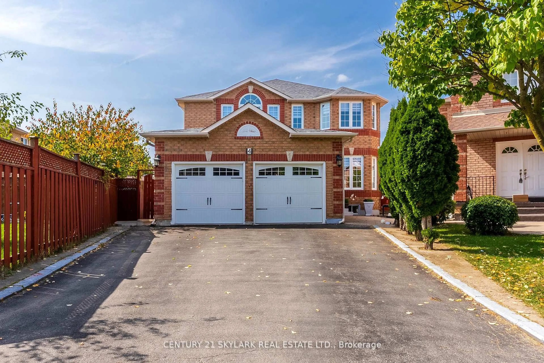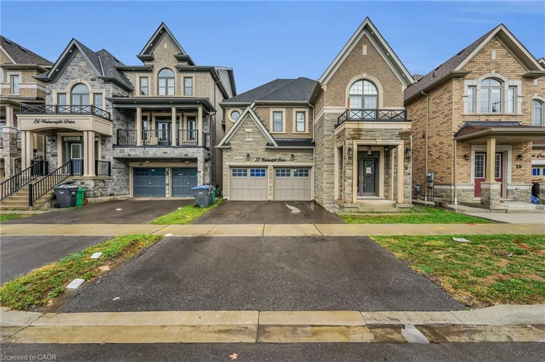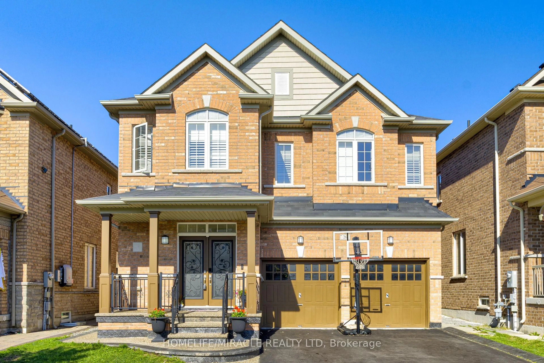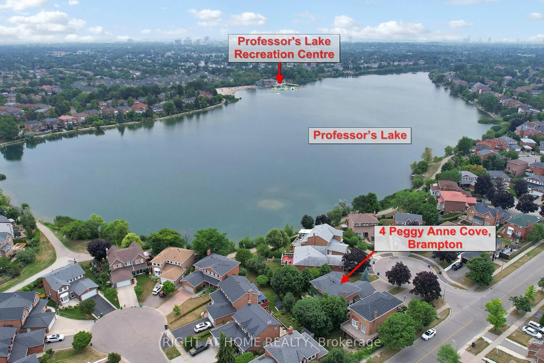Welcome to this stunning 4+2 bedroom, 4-bathroom detached home in the highly sought-after Credit Valley community, offering approximately 2,373 sq. ft. above grade plus a Finished LEGAL BASEMENT APARTMENT with separate entrance, perfect for extended family or rental income. Thoughtfully designed for modern living, the main floor boasts an airy, open-concept layout with gleaming hardwood floors, a combined living and dining area, a cozy family room with a gas fireplace, and a chef-inspired kitchen featuring quartz countertops, porcelain floors, and stainless steel appliances. The sunlit breakfast area opens to a fully fenced backyard with exposed concrete, lush landscaping, and a charming gazebo, an ideal space for family gatherings and summer barbecues. Upstairs, the luxurious primary suite offers a walk-in closet and spa-like 5-piece ensuite, complemented by three additional spacious bedrooms with ample storage. The legal basement adds two bedrooms, a recreation area with a striking feature wall, and a full bathroom, providing versatility and income potential. Additional highlights include upper-level laundry, central air, a double-car garage, parking for six vehicles with an extended exposed concrete driveway, and a family-friendly location close to top-rated schools, parks, shopping, community centers, and transit, making this home the perfect blend of style, comfort, and convenience.
Inclusions: All Elf's , S/S Appliances , Fridge , Stove, Washer and Dryer. Basement: S/S Appliances, Fridge, Stove.

