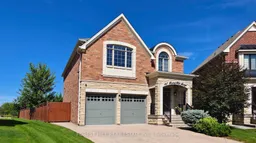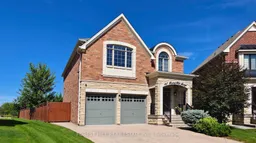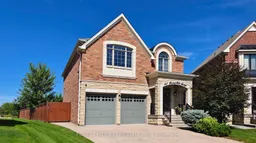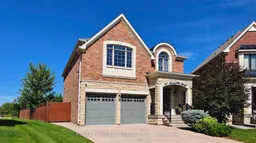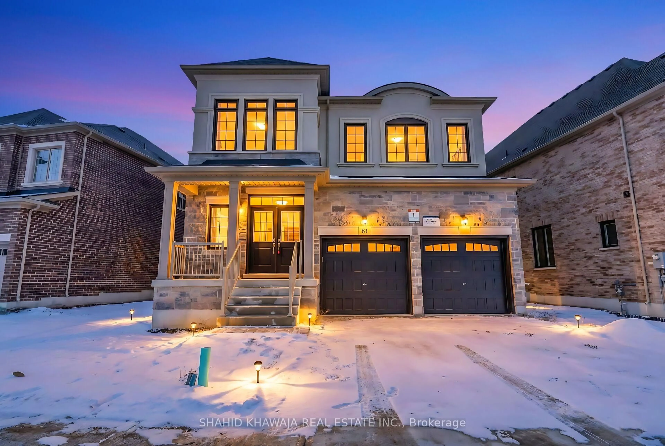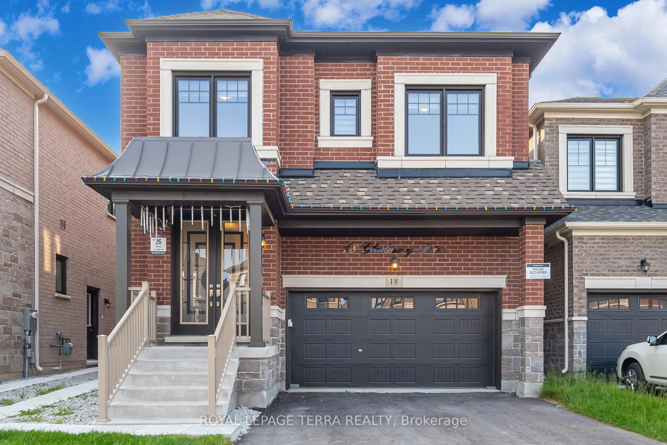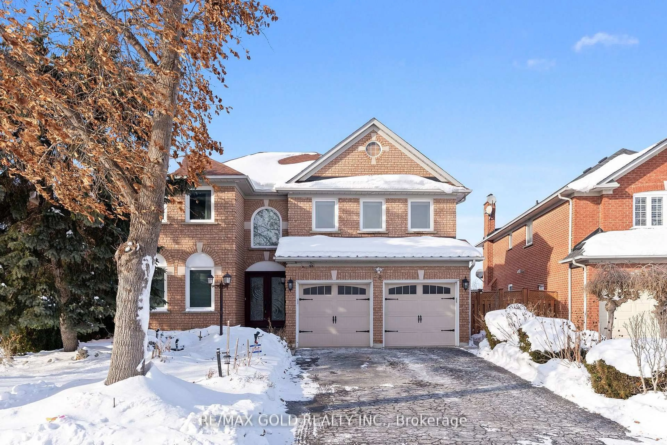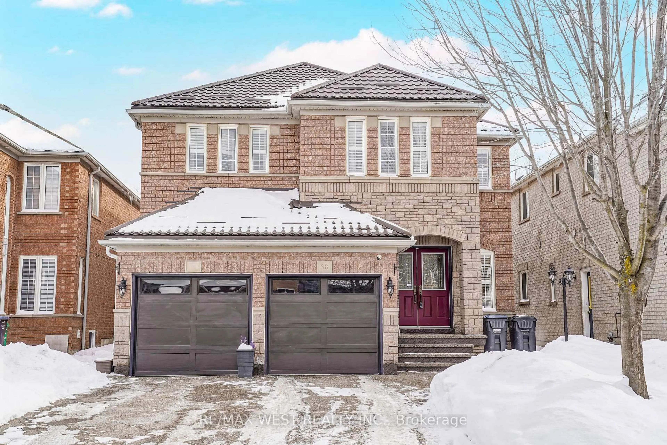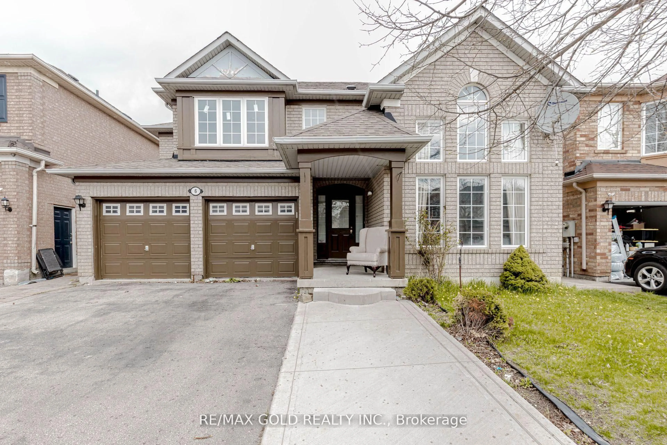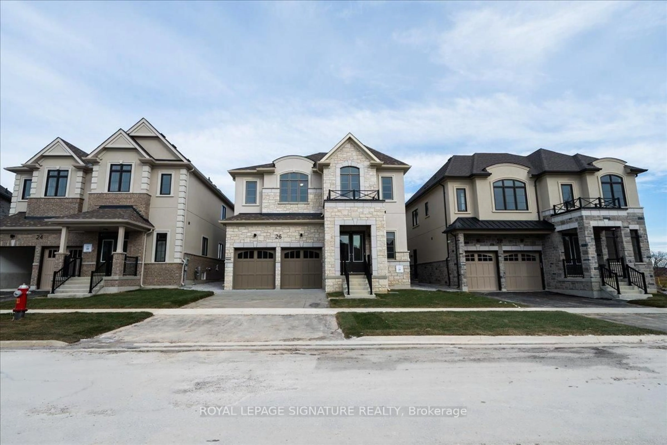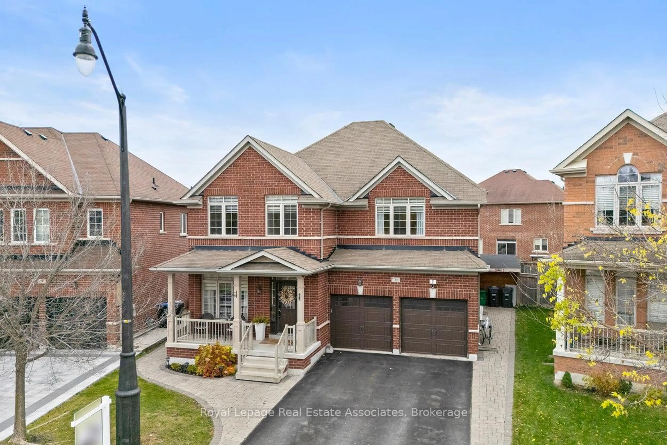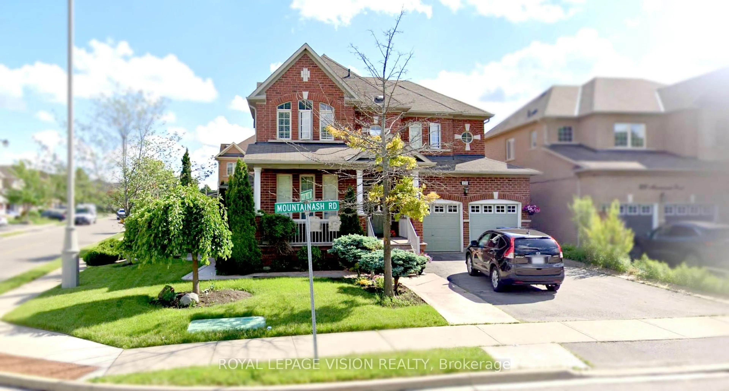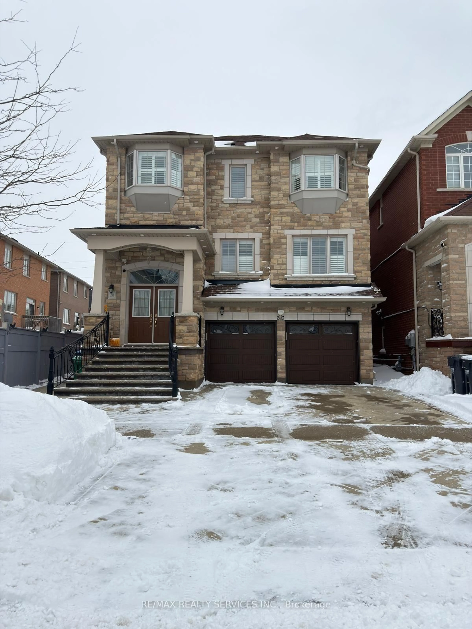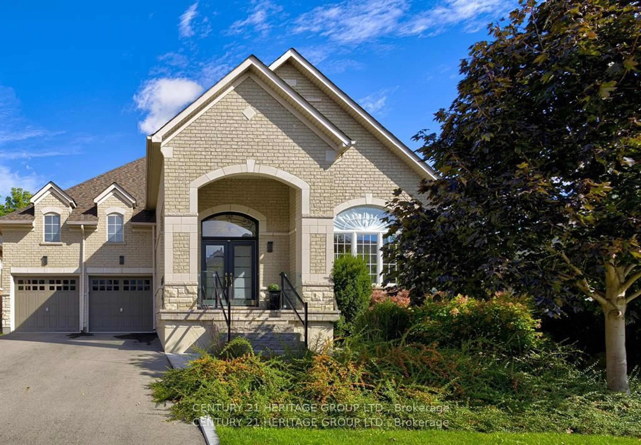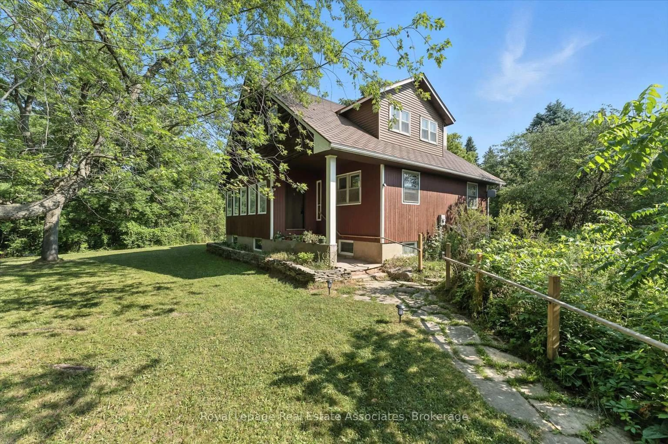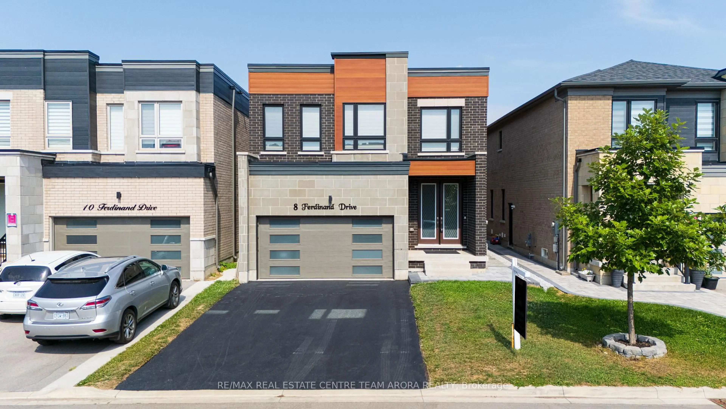Nestled on an appealing and treed rare premium pie-shaped lot in the desired Brampton West community. This beautifully upgraded and meticulously cared-for home offers an exceptional blend of comfort, elegance, and privacy. The fully fenced backyard, with no neighbours behind, creates a peaceful sanctuary where you can relax and unwind. It features a concrete driveway and sidewalks, professionally built large composite deck and convenient Cabana. Two solid concrete-based sheds with electricity provides practical storage. Four generously sized bedrooms and four pristine bathrooms offer ample space for family and guests. Kitchen walkout to the Cabana and deck compliments the family room, which has two large windows overlooking the deck and garden leading to a peaceful quiet atmosphere. This relaxing and easy to care for home, blends the tranquility of country living with the convenience of city life, a rare gem where photos simply don't capture the warmth and care that define this property. If you're looking for a place that truly feels like home, where every detail has been attended to and privacy is paramount, this Brampton West residence is a must-see opportunity you won't want to miss.
Inclusions: All Blinds and Light Fixtures.
