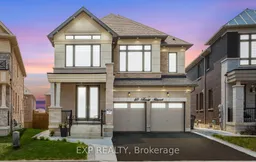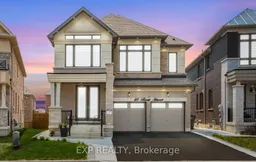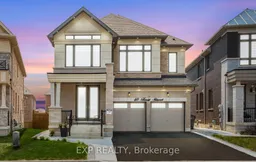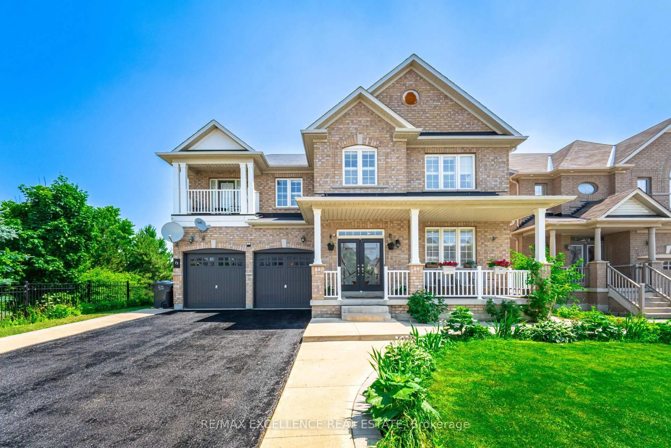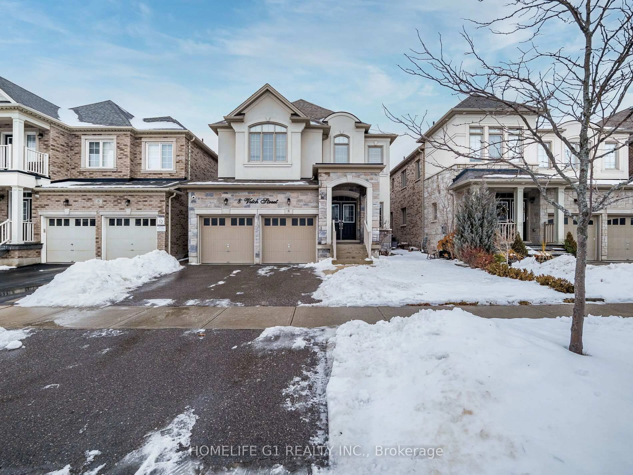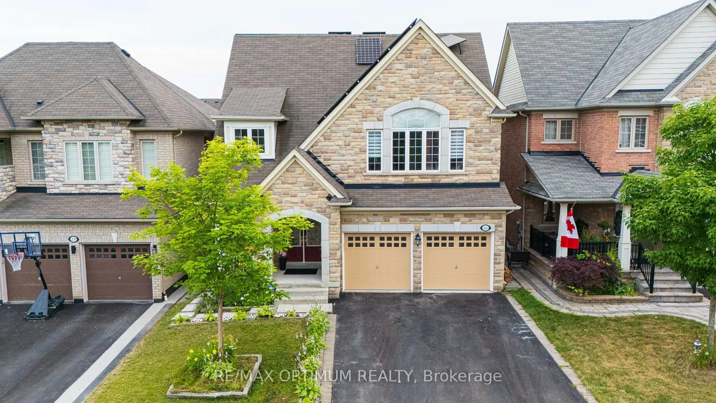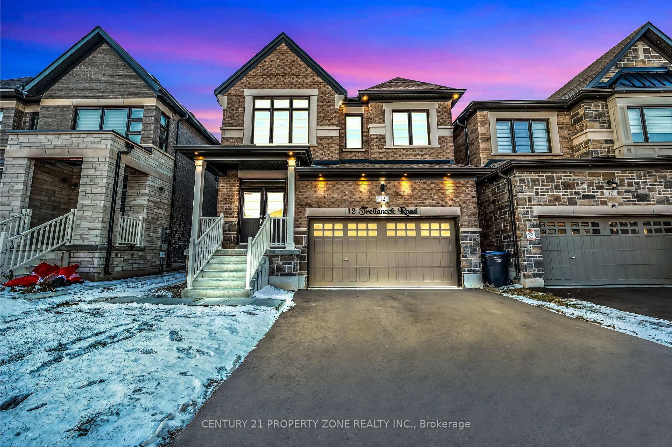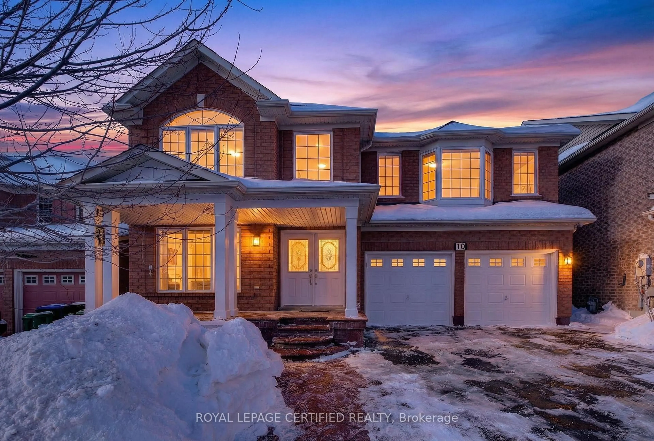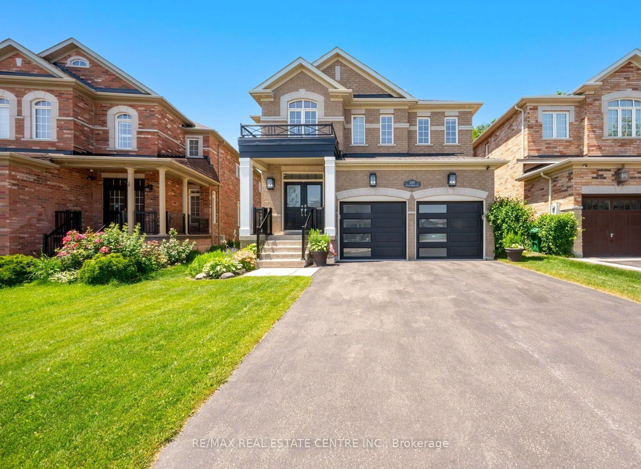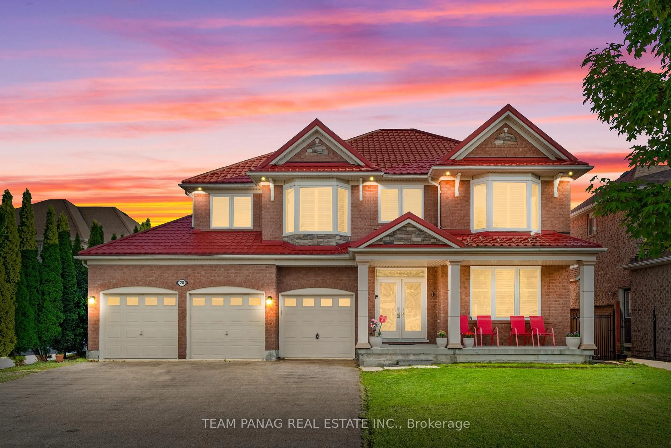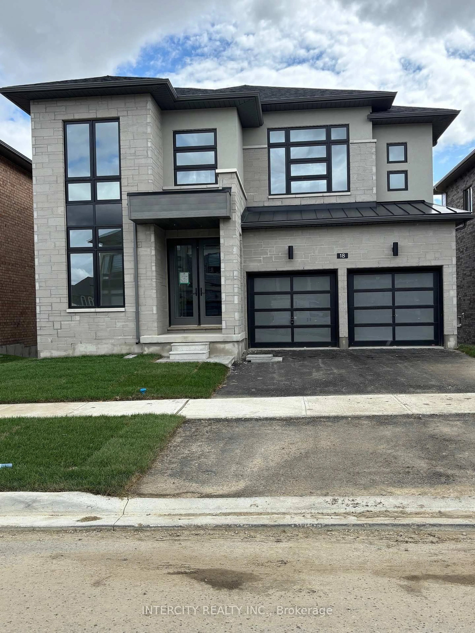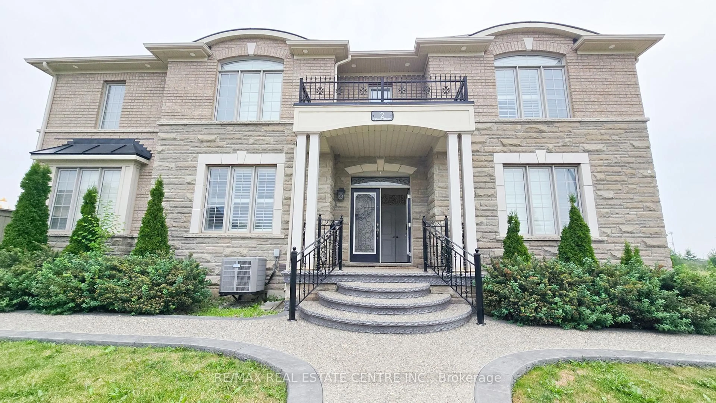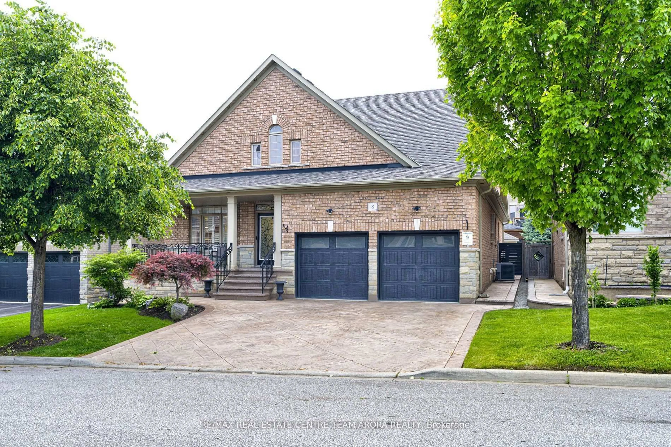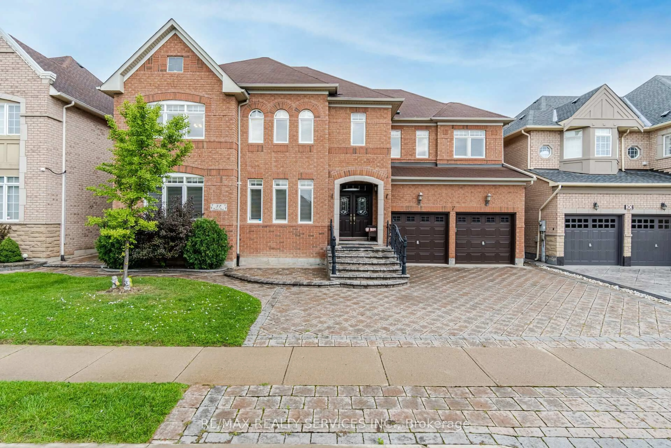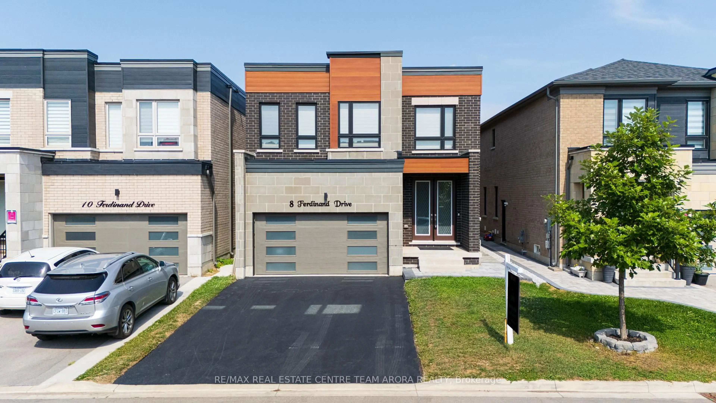Experience refined living in the prestigious Northwest Brampton's most desirable neighborhoods. This stunning 4+3 bedroom, 6-bath fully detached home offers about 3085sq. ft. of luxurious living space with a legal 2 Bedroom basement apartment and 1 bedroom basement apartment with high-end finishes throughout. Showcasing a modern stone and brick exterior with large windows and double-door entry, this home welcomes you with 9-ft ceilings, hardwood and porcelain floors, pot lights, and oak stairs with iron pickets. Pot lights outside , extended driveway, security camera. Electrical panel upgraded to 200 amp. The spacious main floor features separate living and dining areas, a large family room with a fireplace. The chefs kitchen is a showstopper, featuring granite countertops, a central island, built-in high-end stainless steel appliances, huge pantry with servery. Perfect for entertaining and family meals. Upstairs offers 4 large bedrooms, each with walk-in closets, and 3 modern, upgraded bathrooms. The luxurious primary suite includes a spa-like ensuite and ample space for relaxation. No side walk. The legal basement apartment boasts 9-ft ceilings, 3 bedrooms, 2 full bathrooms, separate laundry, and a separate owners' area. This meticulously maintained, like-new home is a rare opportunity for discerning buyers seeking space, style, and prime location. A true masterpiece don't miss out!
Inclusions: All elfs, appliances
