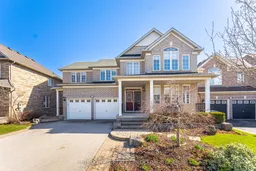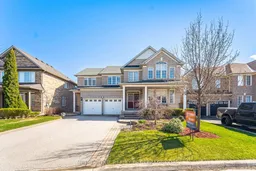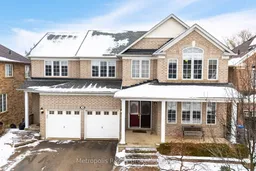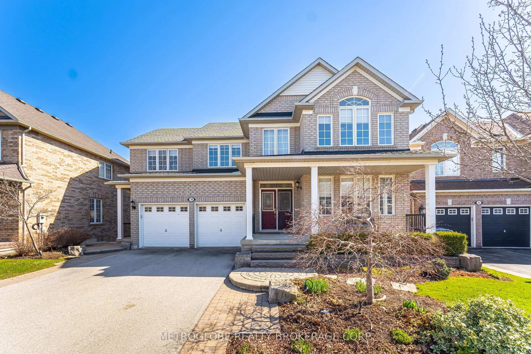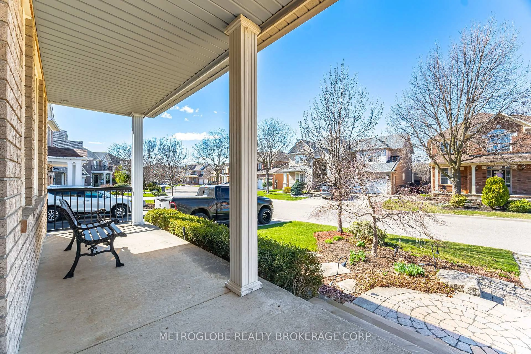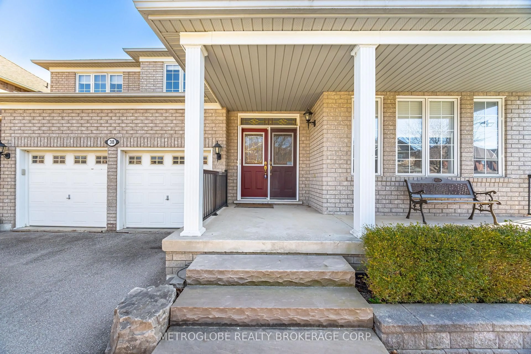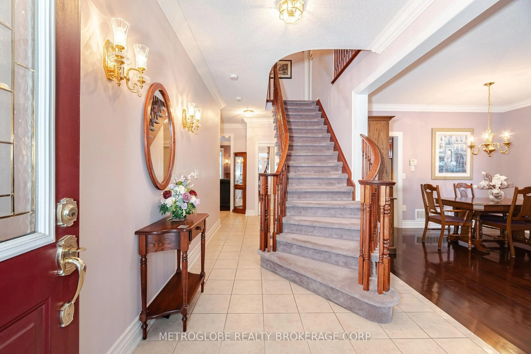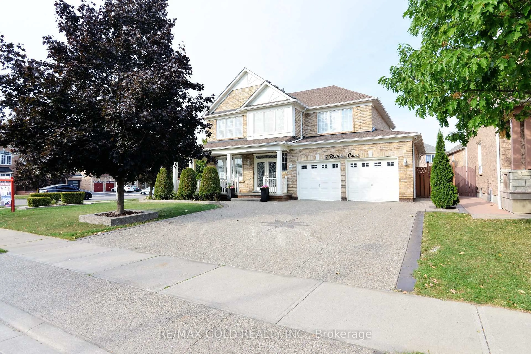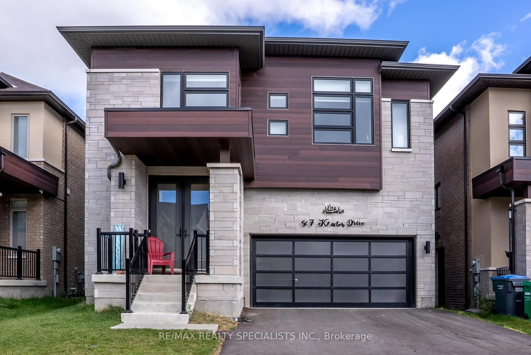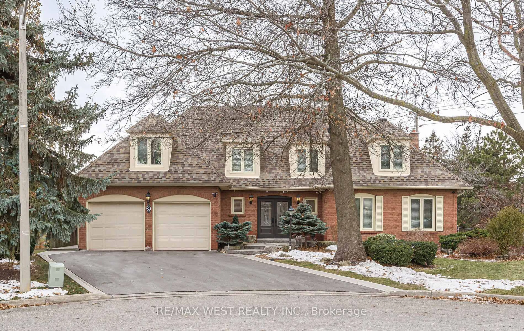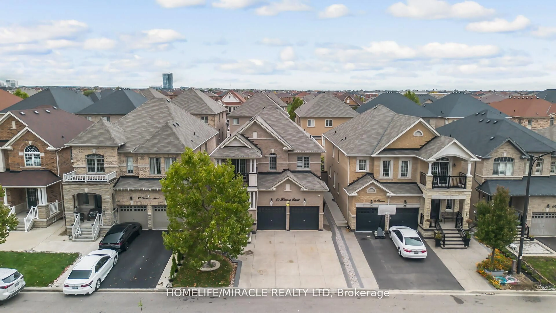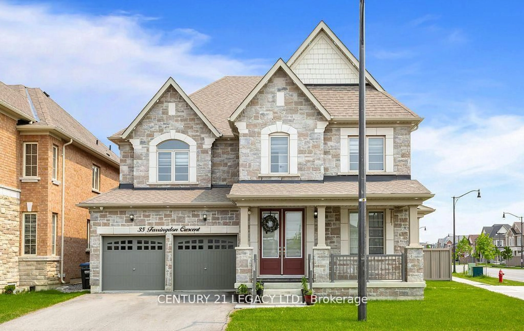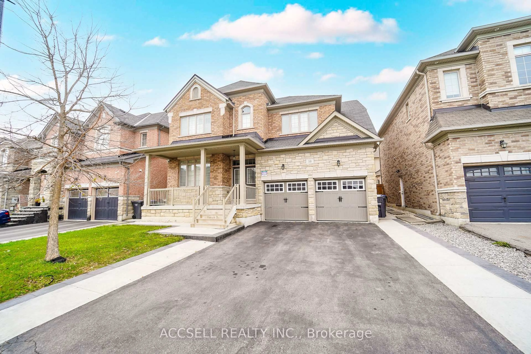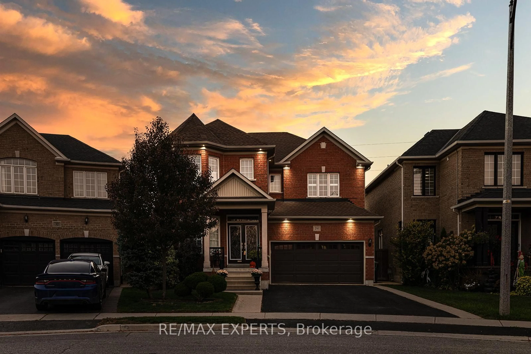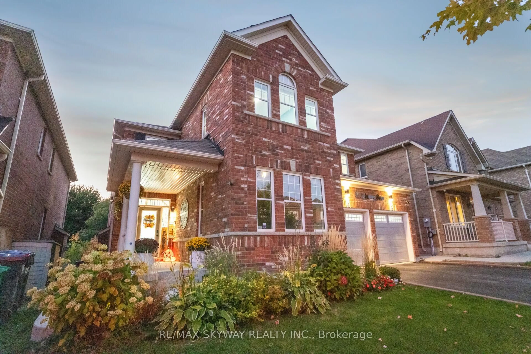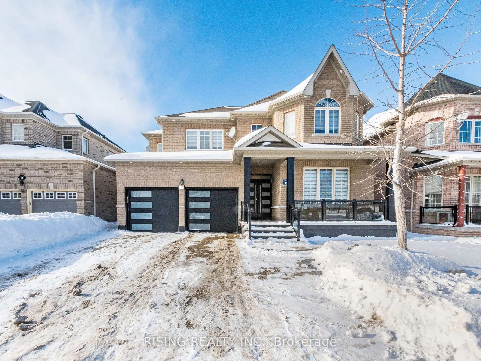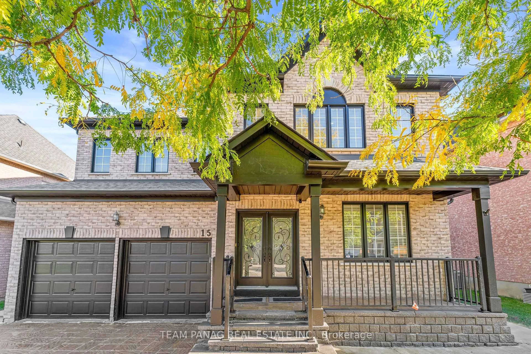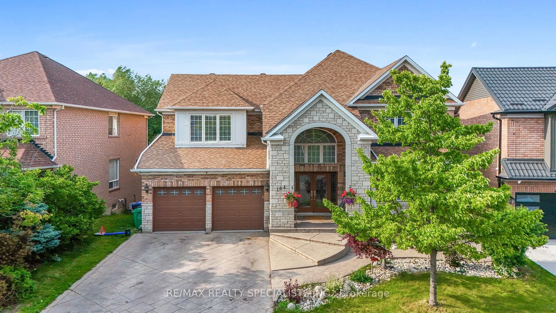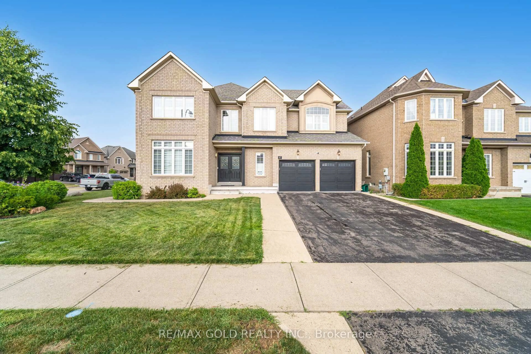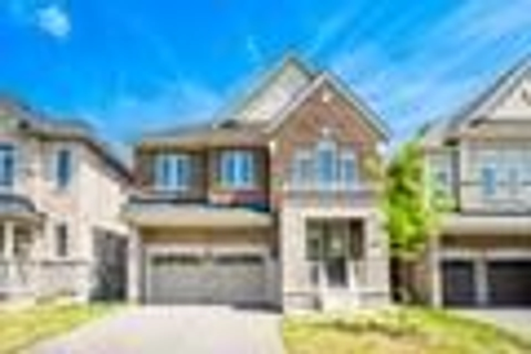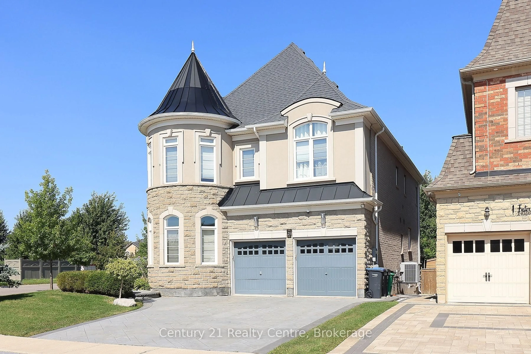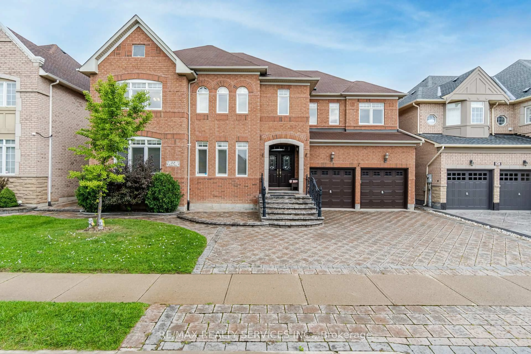38 Maltby Crt, Brampton, Ontario L6P 1A5
Contact us about this property
Highlights
Estimated valueThis is the price Wahi expects this property to sell for.
The calculation is powered by our Instant Home Value Estimate, which uses current market and property price trends to estimate your home’s value with a 90% accuracy rate.Not available
Price/Sqft$487/sqft
Monthly cost
Open Calculator
Description
Amazing 5-bedroom home in the highly sought-after Vales of Castlemore, backing onto a tranquil ravine / pond. Spacious kitchen with centre island, granite countertops, stainless steel appliances, and walk-out to a large wood deck overlooking the beauty of nature. Bright and airy living spaces with plenty of natural light. Primary bedroom features a spacious 5-piece ensuite. Main floor laundry with Maytag washer & dryer (2022). Professionally landscaped yard by Jeurgen Partridge, complete with irrigation system. Quiet, family-friendly street. Finished Walk-Out Basement Apartment with separate private entrance, high ceilings, full kitchen, 1 bedroom, 4-piece bathroom, office, and large recreation room. Walk-out to patio with peaceful ravine/pond views perfect for multi generational living or rental income.Includes Maytag stainless steel double oven range (2023), Miele dishwasher (2022), and Frigidaire fridge.This home perfectly combines elegance, functionality, and natural beauty. Ideal for growing families. Don't miss this exclusive opportunity.
Property Details
Interior
Features
Main Floor
Living
6.1 x 3.96Combined W/Dining / hardwood floor / Large Window
Office
3.96 x 3.05O/Looks Ravine / Broadloom / Ceiling Fan
Kitchen
7.32 x 3.05W/O To Deck / Stainless Steel Appl / Granite Counter
Family
5.49 x 3.96hardwood floor / Gas Fireplace / O/Looks Ravine
Exterior
Features
Parking
Garage spaces 2
Garage type Built-In
Other parking spaces 4
Total parking spaces 6
Property History
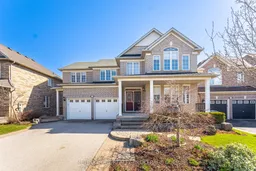 50
50