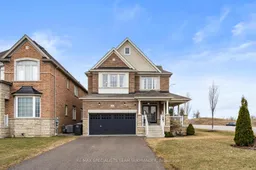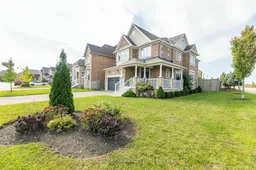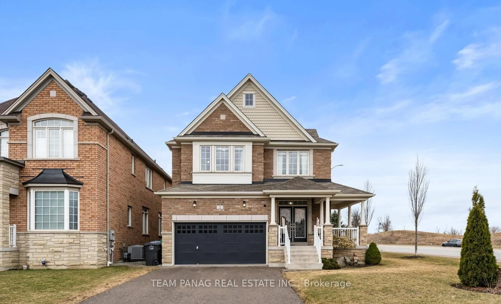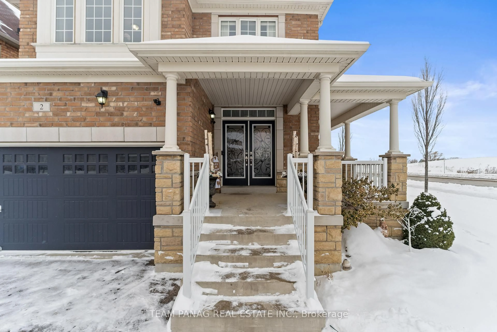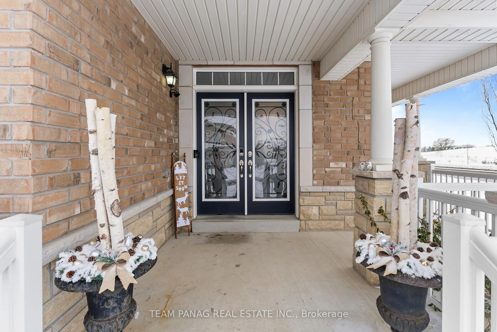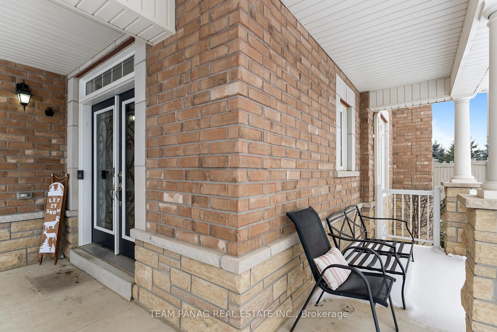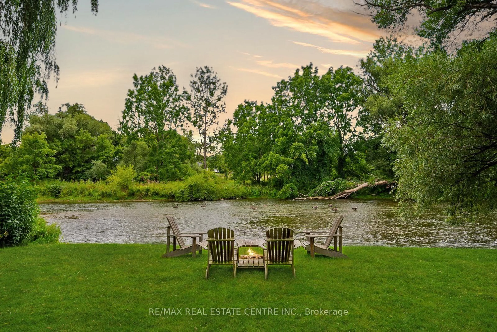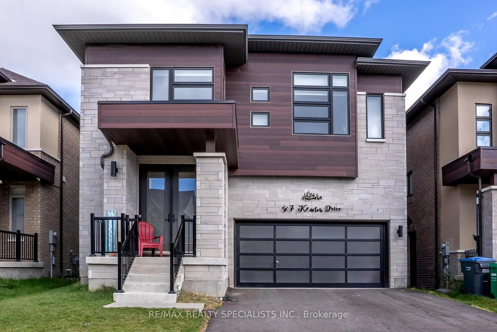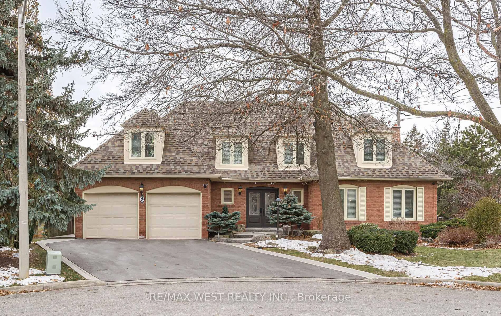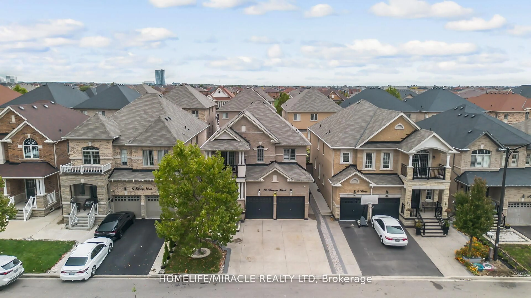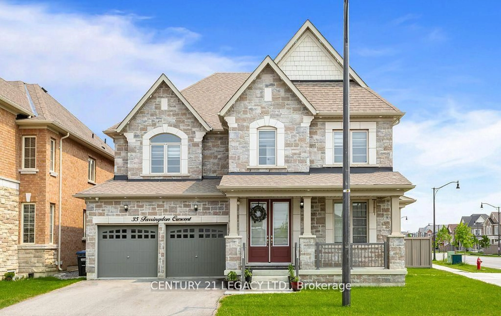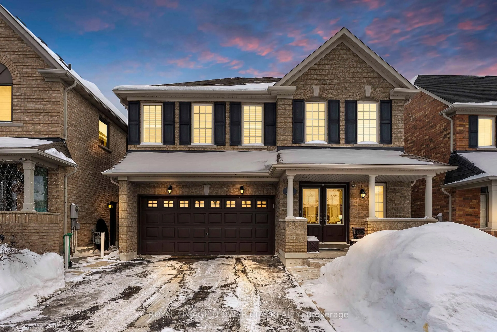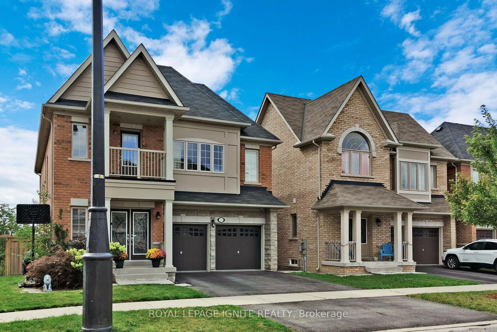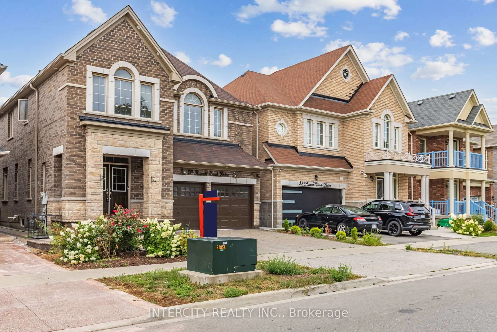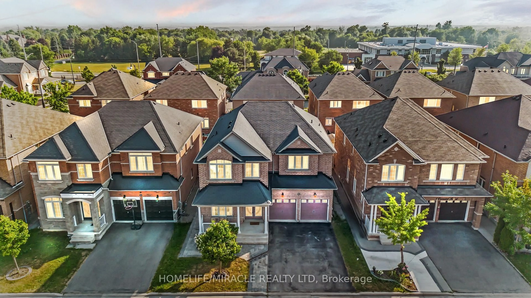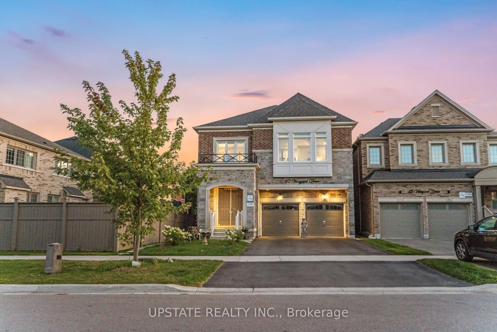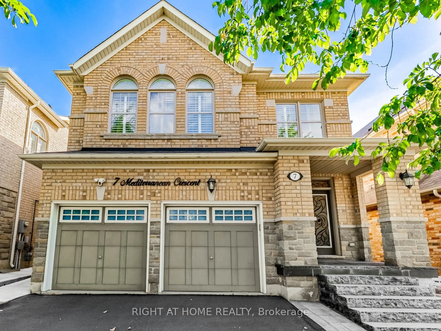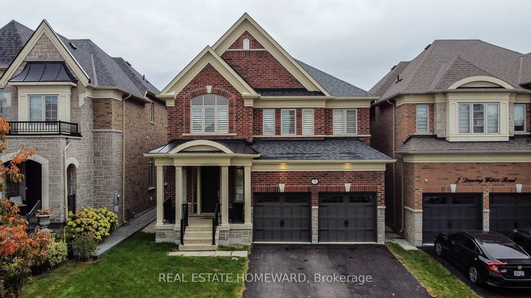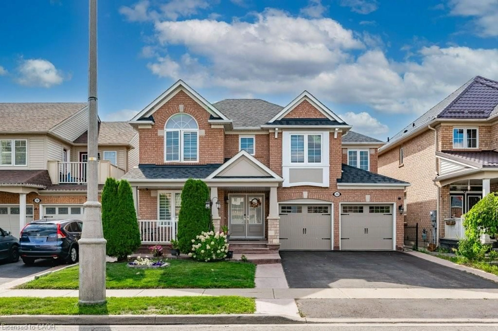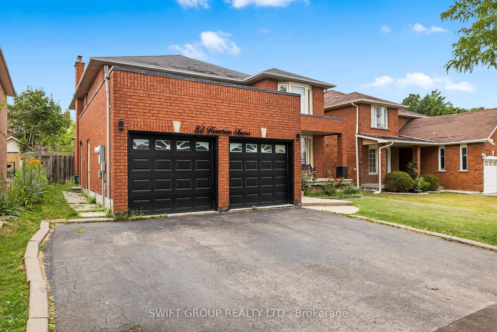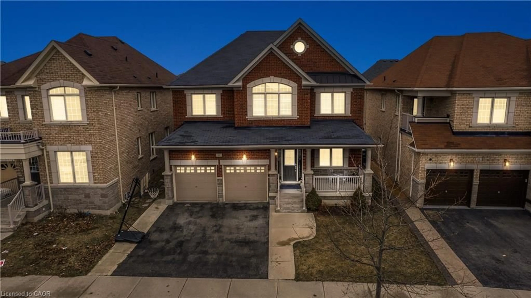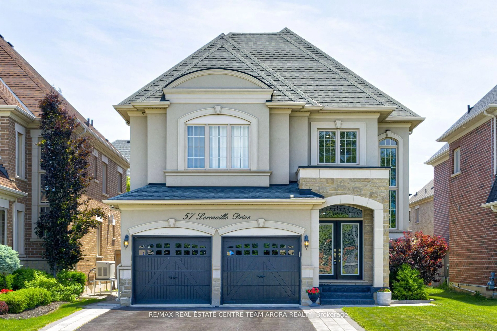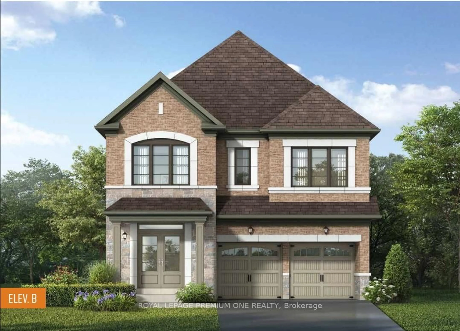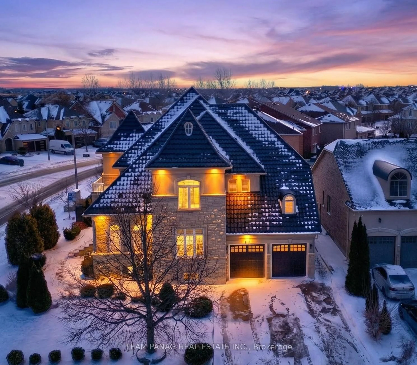2 STONECROP Rd, Brampton, Ontario L6Y 2Z3
Contact us about this property
Highlights
Estimated valueThis is the price Wahi expects this property to sell for.
The calculation is powered by our Instant Home Value Estimate, which uses current market and property price trends to estimate your home’s value with a 90% accuracy rate.Not available
Price/Sqft$513/sqft
Monthly cost
Open Calculator
Description
Step into LUXURY with this EXCEPTIONAL **4-bedroom, 6-bathroom residence**, thoughtfully designed for refined living and everyday comfort. The open-concept main level showcases 9 ft ceilings, ELEGANT crown molding, and rich hardwood flooring throughout. A CHEF-INSPIRED kitchen features granite countertops, an extended breakfast bar, and premium appliances, seamlessly flowing into the family, living, and dining areas-ideal for both functional living and grand entertaining. The upper level offers four spacious bedrooms, each with its own private ensuite, perfectly suited for family and multi-generational living. The primary retreat boasts a walk-in closet and a spa-like ensuite complete with a glass shower, luxurious soaker tub, and granite counters. A versatile loft provides the ideal space for a home office or cozy sitting area. The finished basement, with a separate entrance from the garage, is designed for hosting large gatherings and includes a full bathroom, offering endless customization possibilities. Step outside to an oversized backyard, perfect for outdoor enjoyment and evening BBQs. The no-sidewalk driveway accommodates parking for four additional vehicles. Ideally located * *near top-rated schools, scenic parks, conservation areas, and with quick access to Highways 407 and 401. ** A nearby plaza with restaurants, grocery stores, clinics, and shopping is just a short walk away. The crowning feature enjoy breathtaking sunsets from the wrap-around porch overlooking the stunning views of Lionhead Golf Course. A rare opportunity to experience luxury, serenity, and convenience in one remarkable home.
Property Details
Interior
Features
Exterior
Features
Parking
Garage spaces 2
Garage type Attached
Other parking spaces 6
Total parking spaces 8
Property History
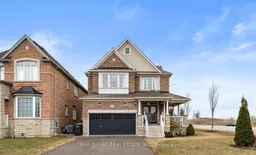 47
47