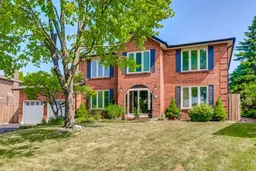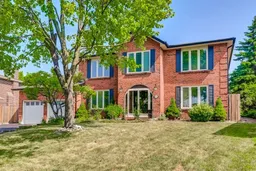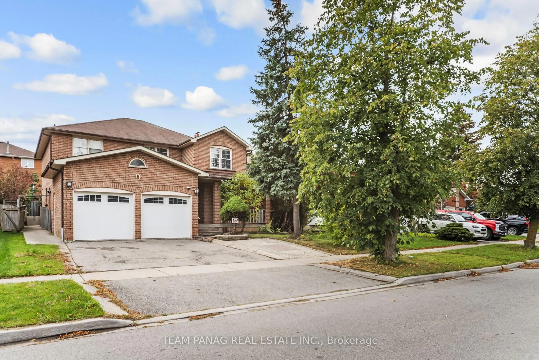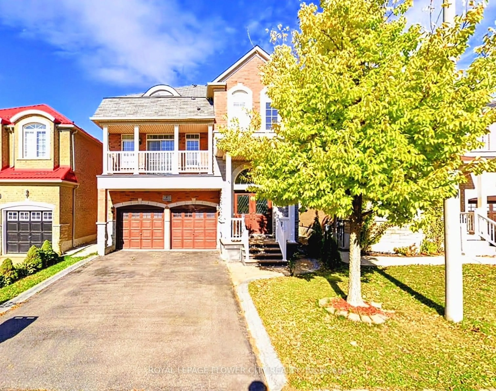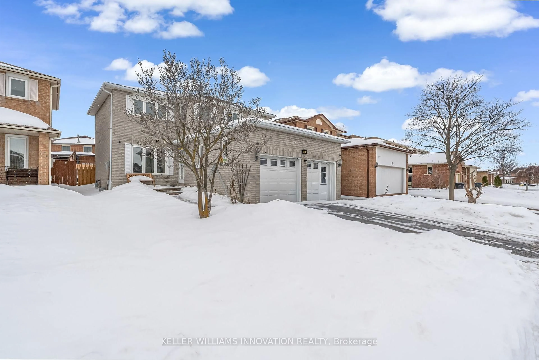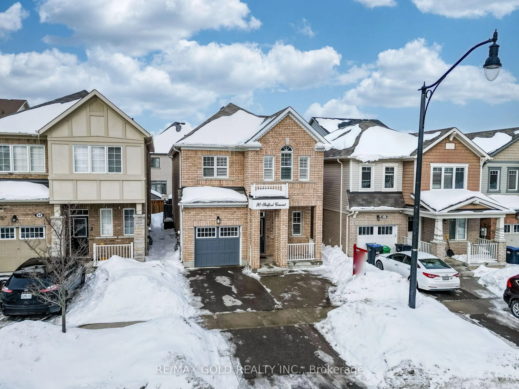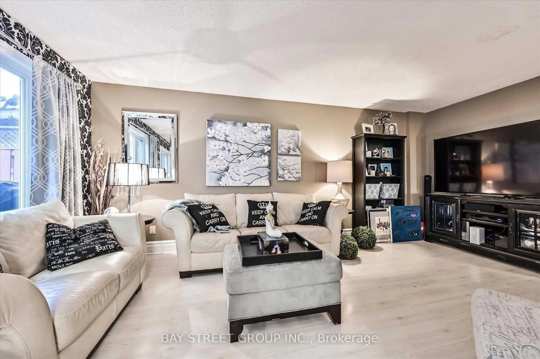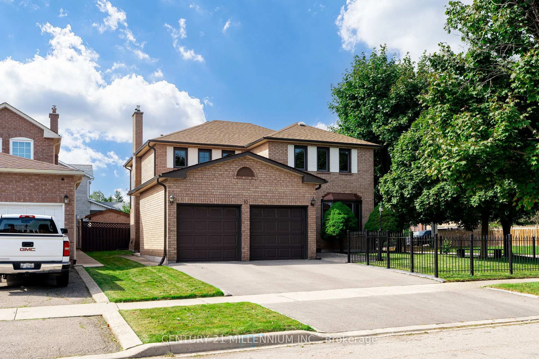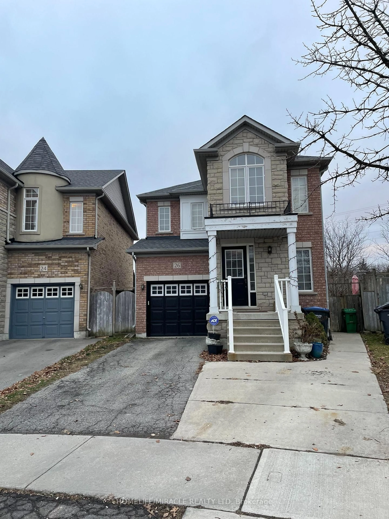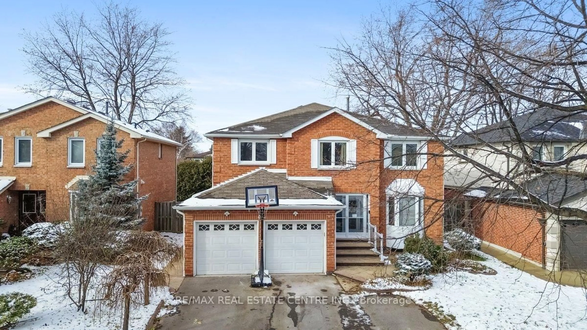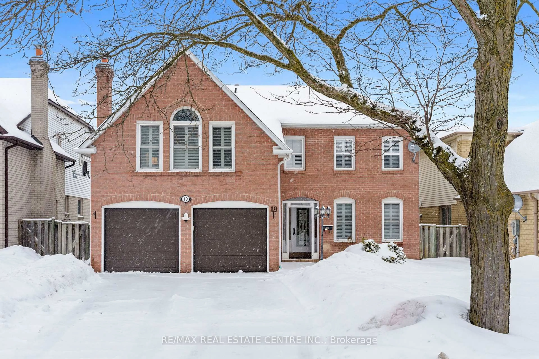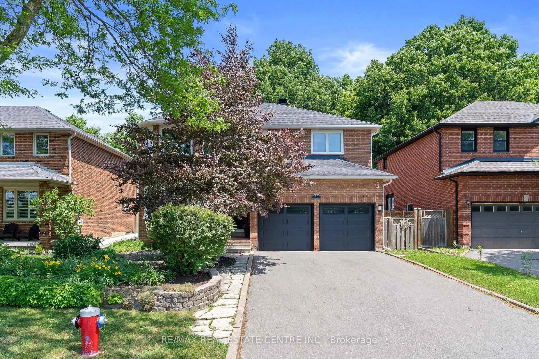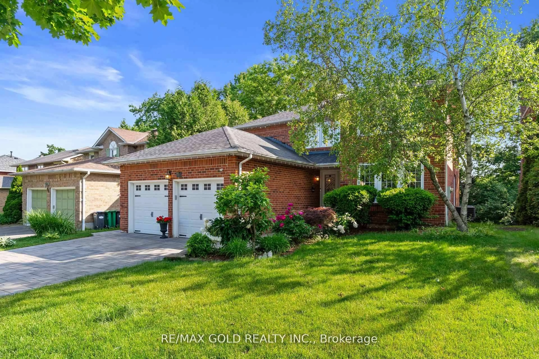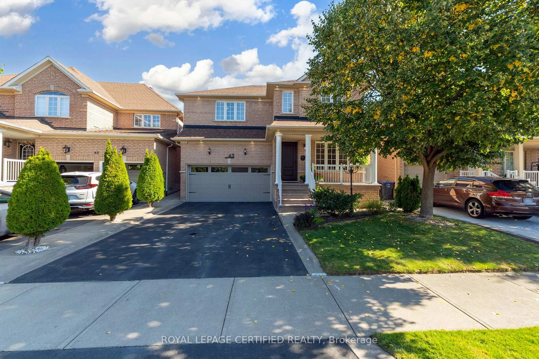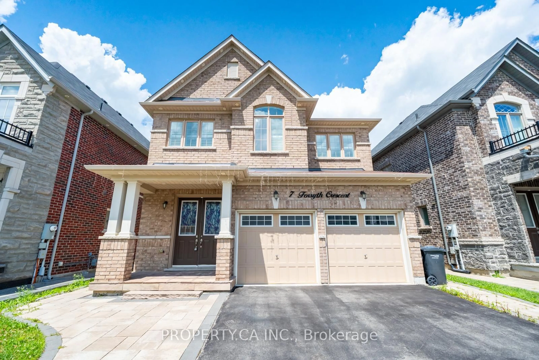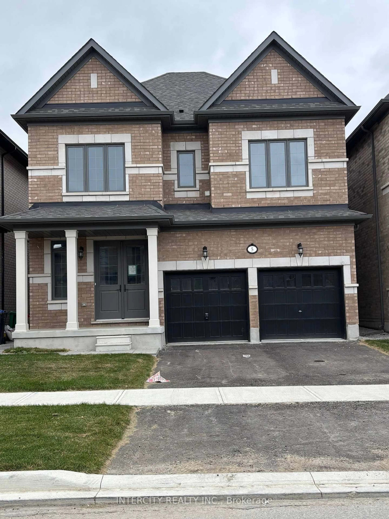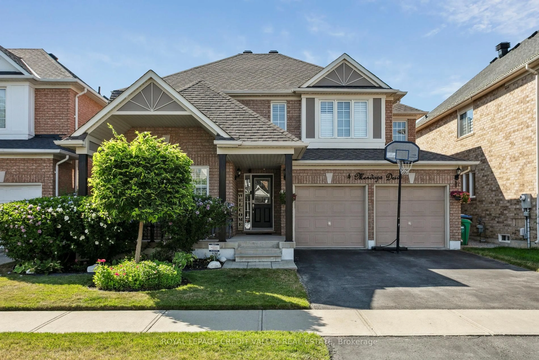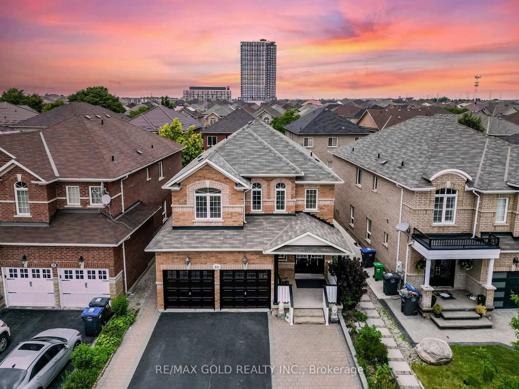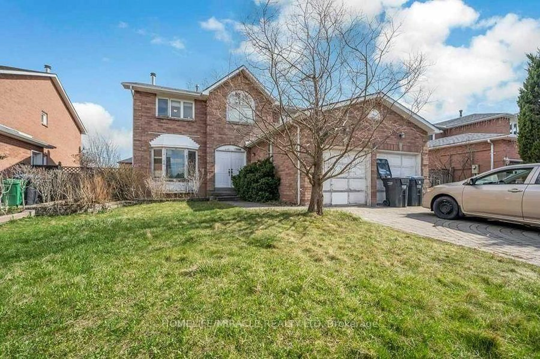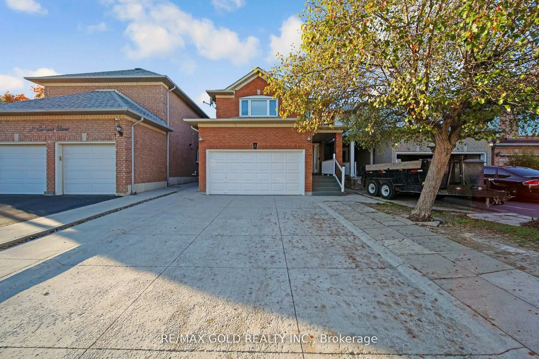Welcome to 25 Mt Forest, a charming two-story detached home nestled in a desirable Brampton neighborhood. This south-facing residence offers ample space, modern conveniences, and a warm atmosphere, perfect for families and entertaining. The inviting main floor features a spacious living and dining area, a cozy family room with a brick accent wall and gas fireplace, a study, and a well-appointed kitchen. Beautiful hardwood and tile flooring flow throughout, while large windows with shades allow for plenty of natural light. A convenient main-floor laundry room adds to the home's functionality. Upstairs, you'll find three generously sized bedrooms and two full bathrooms, including a luxurious primary suite with a five-piece ensuite and a walk-in closet. The additional four-piece bath serves the other two bedrooms, while a main-floor powder room ensures comfort for guests. The partially finished basement offers extra space for storage, hobbies, or future customization. Outside, the fully fenced backyard is a private retreat with a deck, a charming wood gazebo, and mature trees that provide shade and tranquility. The front yard is equally picturesque, boasting a well-maintained lawn and additional mature trees. A double-car attached garage and a double-car driveway provide ample parking. With its ideal location, functional layout, and inviting outdoor spaces, this property is a wonderful place to call home. Don't miss the opportunity to experience it for yourself! Home inspection is available.
Inclusions: Fridge, stove, dishwasher, washer & dryer
