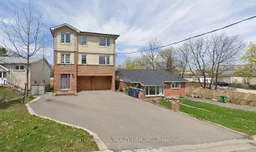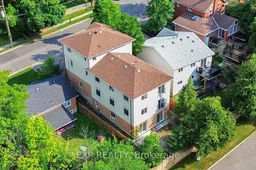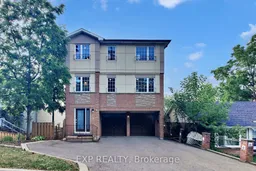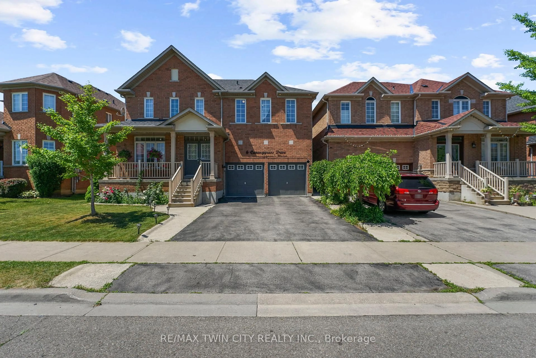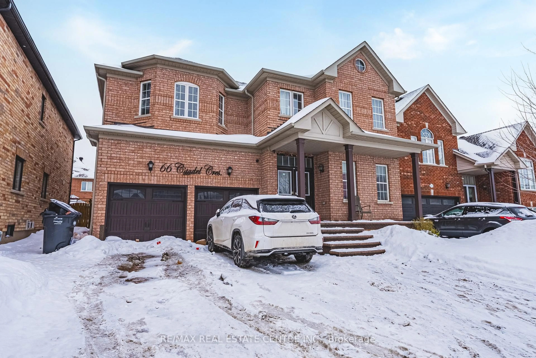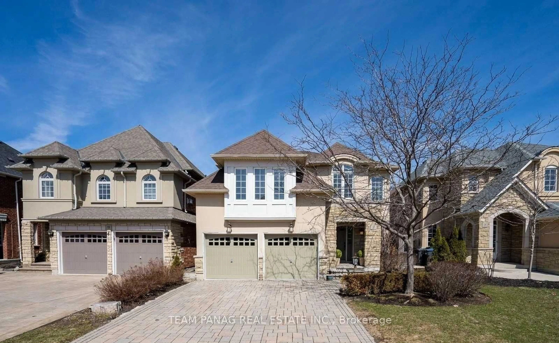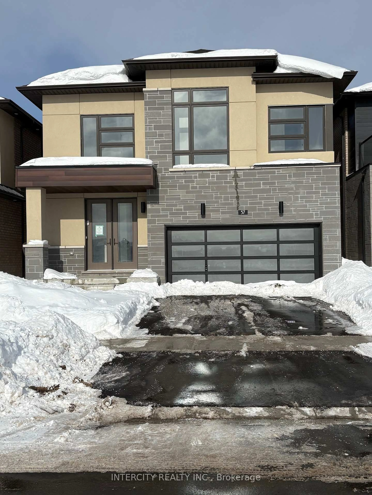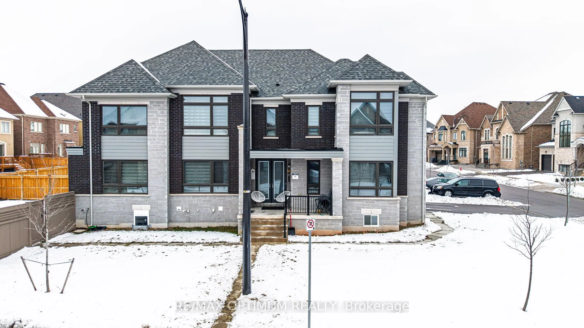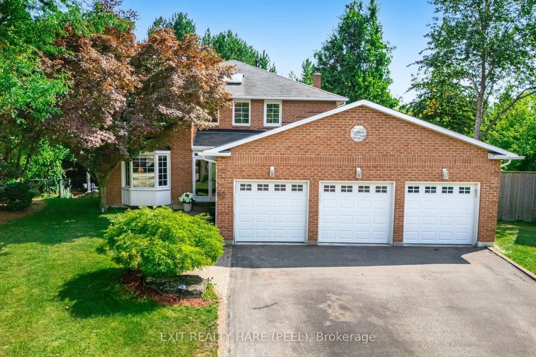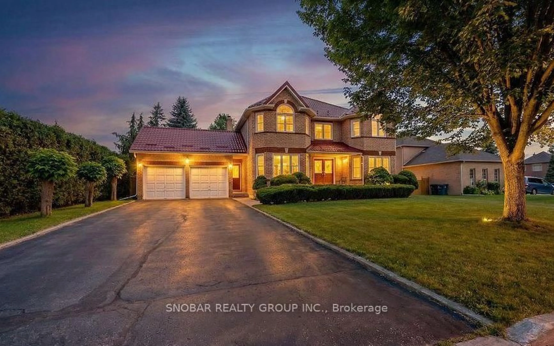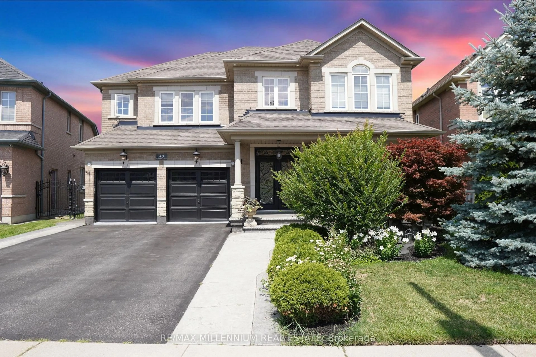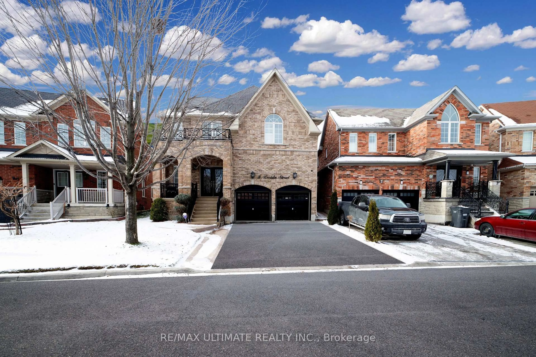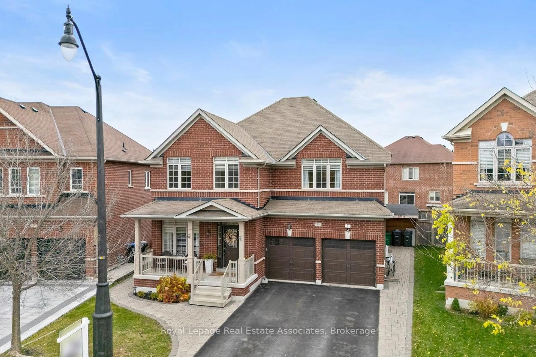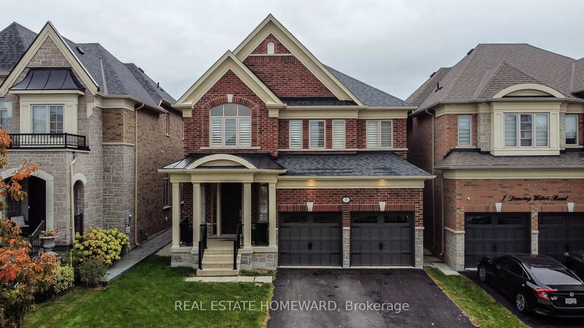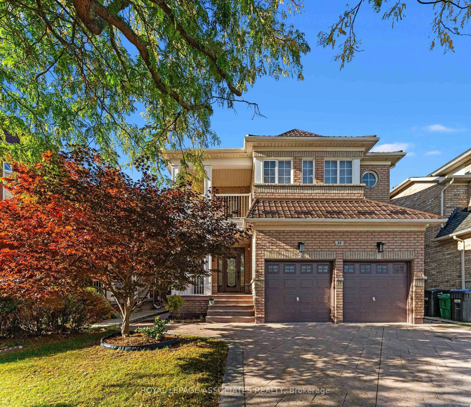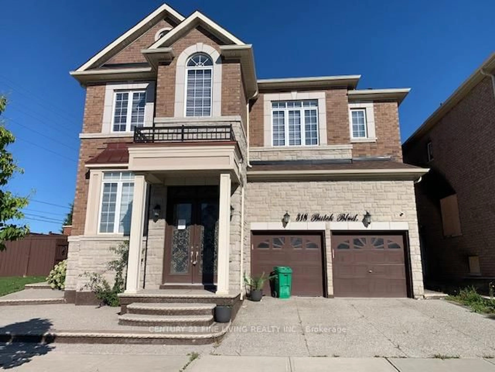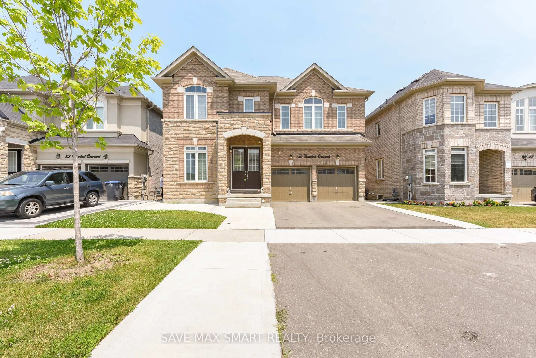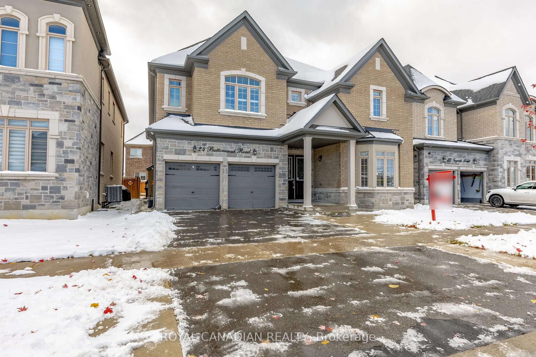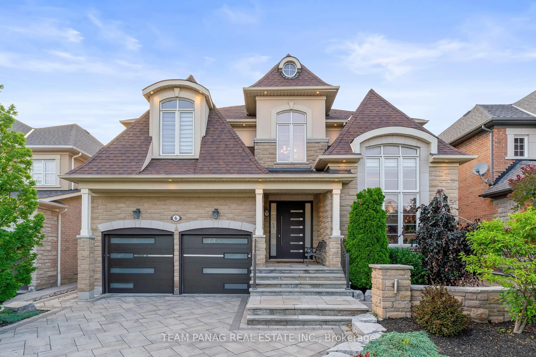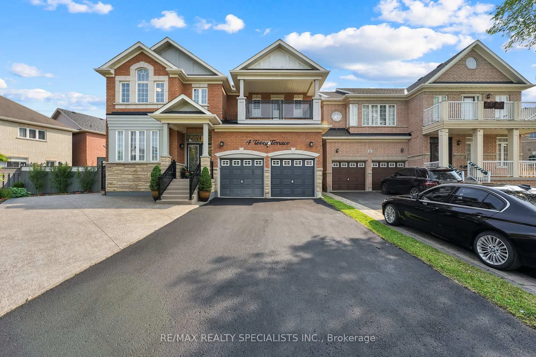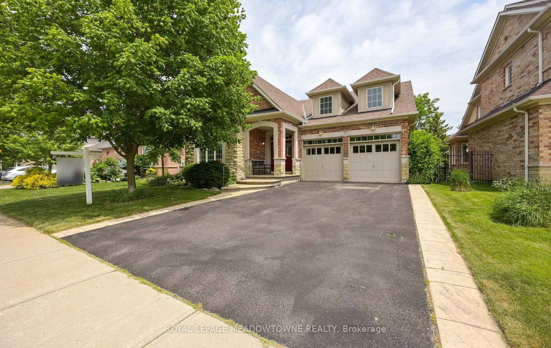Wow...PRICED TO SELL! UNIQUE .... 3 Units - Multi-Unit Downtown Brampton Gem with Prime Rental Income Potential * Live, Rent, or Invest The Choice is Yours! See it in person to fully appreciate the possibilities this exceptional property offers * Over 4,000 Sq Ft Across 3 Independent Above-Ground Units all in one of Downtown Bramptons most walkable, commuter-friendly location Ideal for Large Families, Smart Investors, or Multi-Generational Living * Built in 2001 * Full brick and stucco Mediterranean-style elevation with a freshly painted interior * Three private entrances (front, side, and rear) ensuring true independence for each unit * Juliet-style sliding patio door on the owner's suite inviting abundant natural light and fresh air * Balcony Potential: Previous permits were approved for two balconies, offering exciting potential for outdoor living spaces (buyers encouraged to consult with the city for current requirements) * Parking for 5 vehicles * Three Separate Above-Ground Units: Owner's Suite 2&3 floor (2,000+ sq ft) * Spacious layout with 4 BR/ 2 full bathrooms * Large family room, easily convertible to a 5th bedroom * Open concept living & dining spaces with a large kitchen and breakfast area * Laundry rough-in available on the 2nd floor for ultimate convenience * Main Floor Apartment * Brand-new kitchen featuring quartz counters, a modern backsplash, and a stainless-steel range * 2 bedrooms, 1 bathroom * Bright living/dining combo and breakfast area * Independent side entrance * Basement Apartment * 2 bedrooms, 1 bathroom * Kitchen, breakfast nook, and open living/dining area * Private rear walk-out entrance * Shared laundry space in the basement * Prime Downtown Brampton Location * This home is just steps to: GO Transit & public transit hubs* Vibrant shopping, diverse restaurants, grocery stores, and charming local cafes * Excellent schools, beautiful parks, and community centers * Book your private showing today opportunities like this dont come often!
