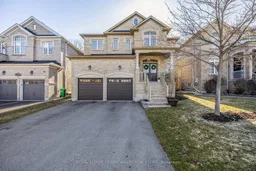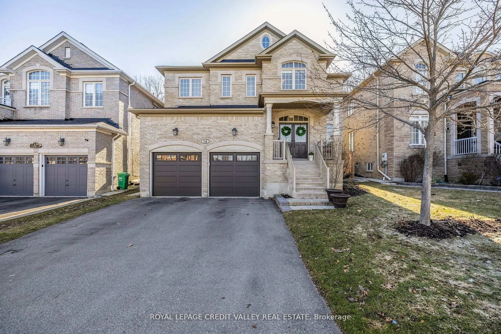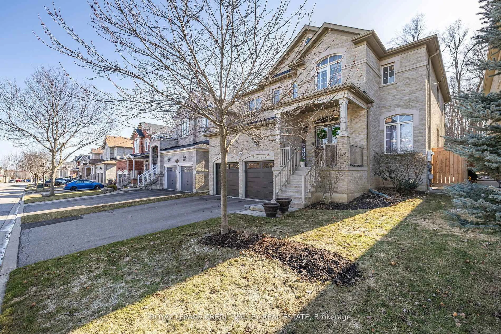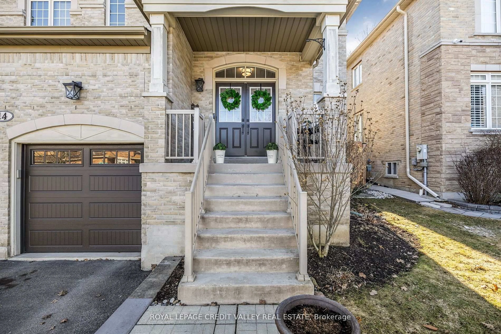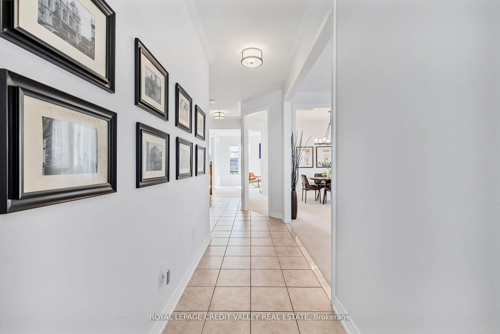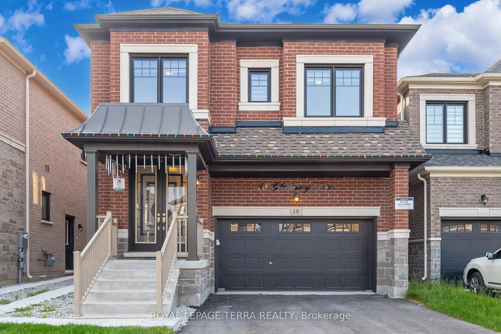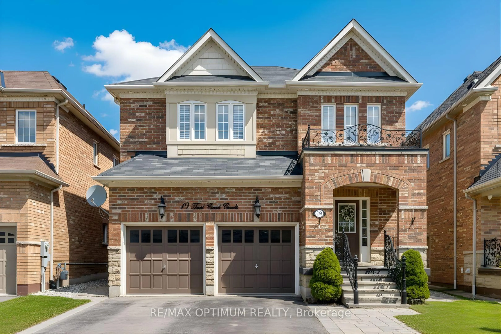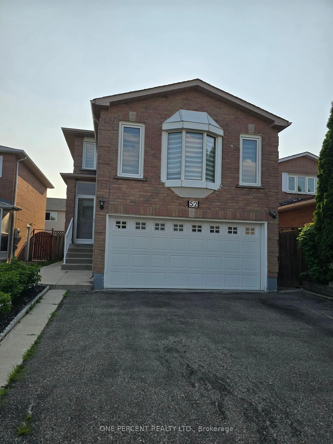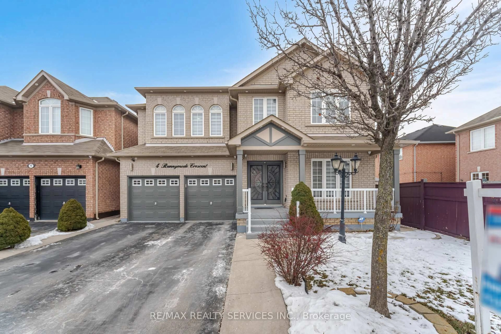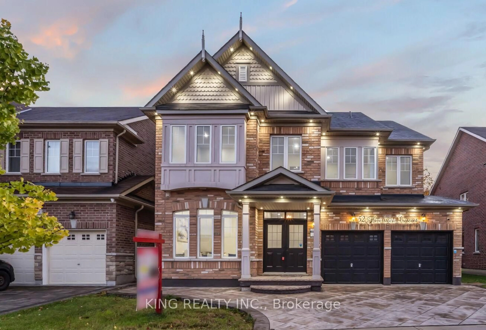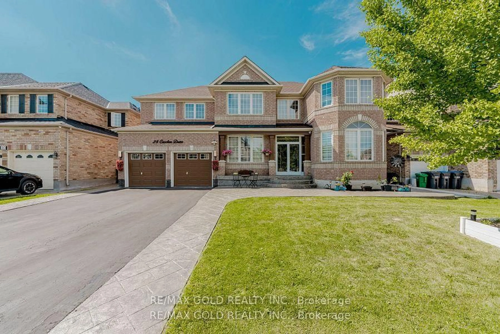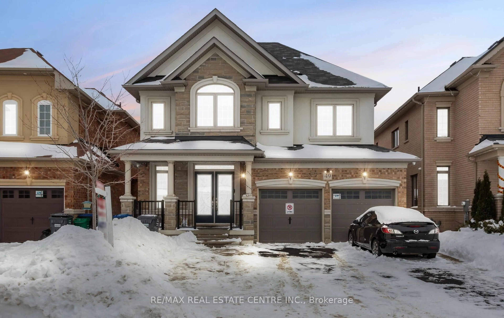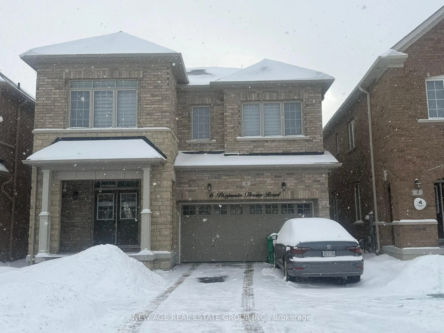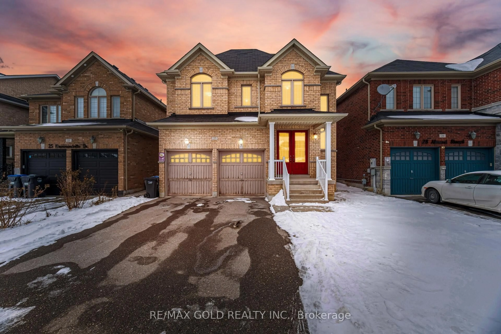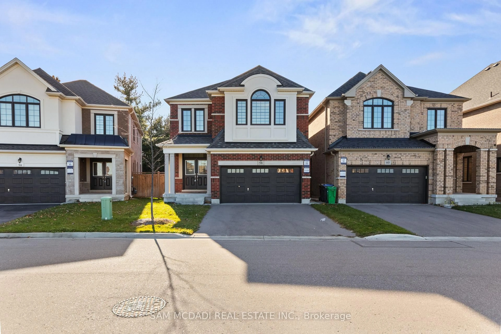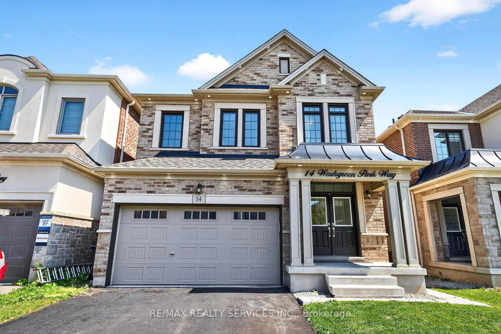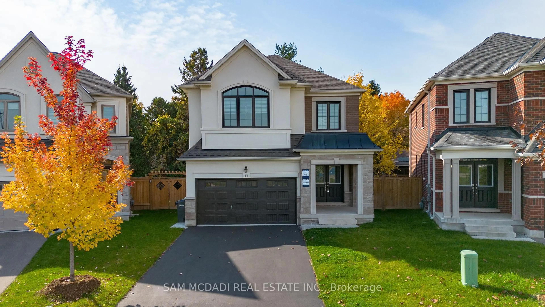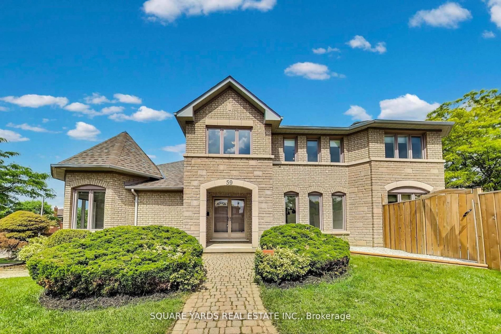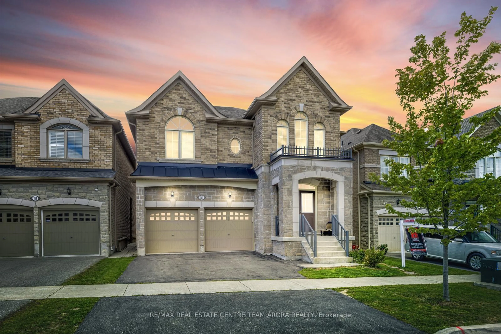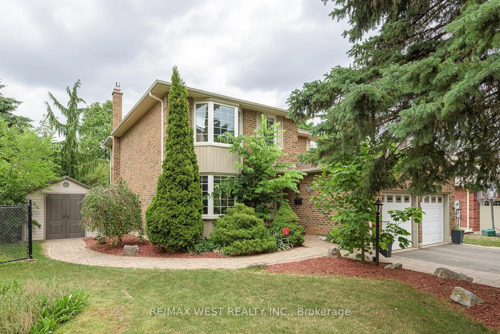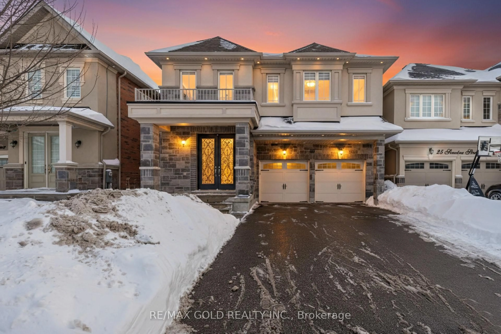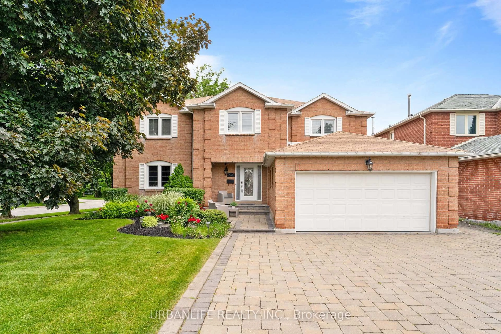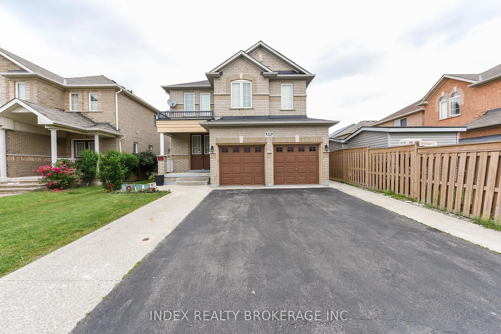14 Larande Crt, Brampton, Ontario L6Y 0M3
Contact us about this property
Highlights
Estimated valueThis is the price Wahi expects this property to sell for.
The calculation is powered by our Instant Home Value Estimate, which uses current market and property price trends to estimate your home’s value with a 90% accuracy rate.Not available
Price/Sqft$524/sqft
Monthly cost
Open Calculator
Description
First time offered! Luxury Meets Nature in the sought-after private community of Copper Ridge! Welcome to this stunning 4 Bedroom, 4 Bathroom executive family home backing onto Francis Bransby Woods offering total privacy with no rear neighbours and direct access to scenic walking trails. Bright open-concept layout with 9-ft ceilings, elegant dual door entry and spacious principal rooms designed for both comfort and style. The chef-inspired kitchen features quartz countertops, subway tile backsplash, stainless steel appliances, large center island and ample cabinetry. Sun-filled breakfast area with walkout to a beautifully landscaped backyard oasis, complete with interlocking stone patio, gazebo, and wooded views. Upstairs, the primary suite retreat boasts dual doors, his & hers closets and a spa-like 4-pc ensuite. Two bedrooms share a Jack & Jill 4-pc bath, and a fourth bedroom enjoys its own private ensuite + walk-in closet - ideal for guests or growing families. Unfinished basement with two separate staircases, endless potential for a home theatre, gym, or custom living space. Located on a quiet cul-de-sac, steps to St. Alphonsa CES, parks, golf (incl. Lionhead Golf & Country Club), shops, and transit. A rare opportunity to own a move-in-ready home that offers space, privacy, and lifestyle!
Property Details
Interior
Features
Main Floor
Living
3.4 x 3.37Open Concept / Casement Windows / Broadloom
Dining
4.27 x 3.42Open Concept / Casement Windows / Broadloom
Family
6.04 x 4.94Fireplace / O/Looks Backyard / Broadloom
Kitchen
4.94 x 3.048Quartz Counter / Stainless Steel Appl / O/Looks Family
Exterior
Features
Parking
Garage spaces 2
Garage type Built-In
Other parking spaces 4
Total parking spaces 6
Property History
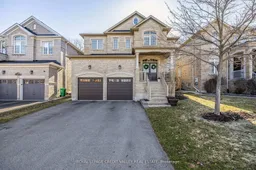 50
50