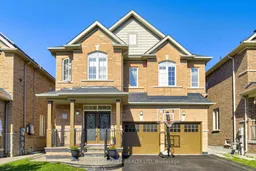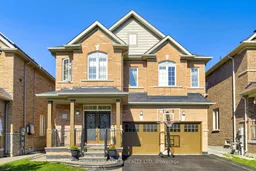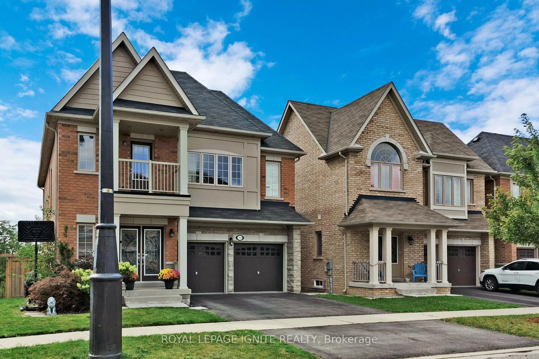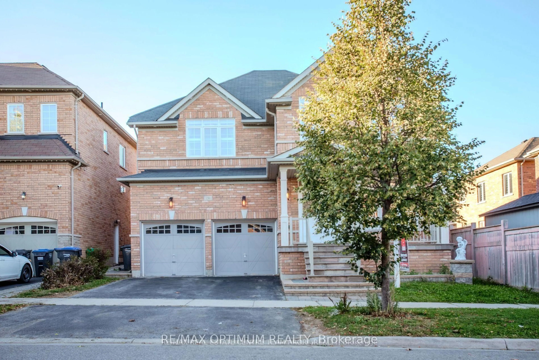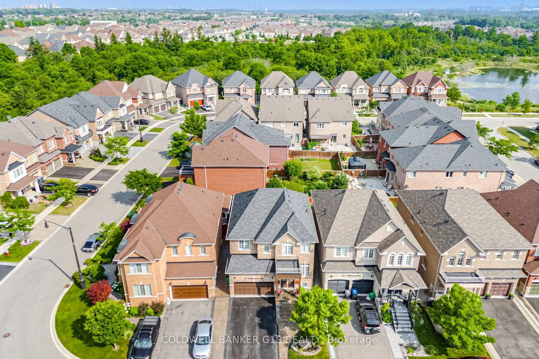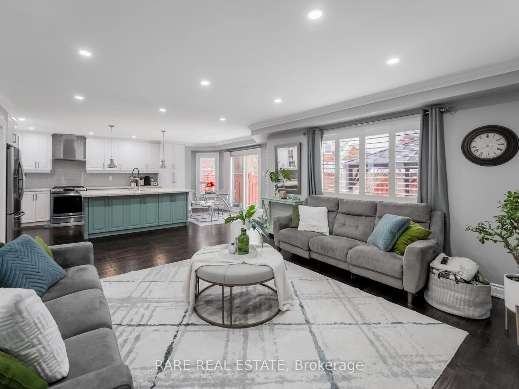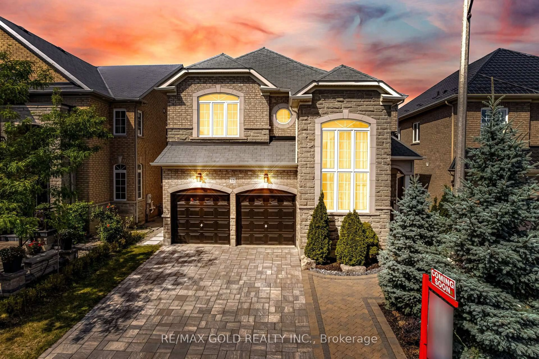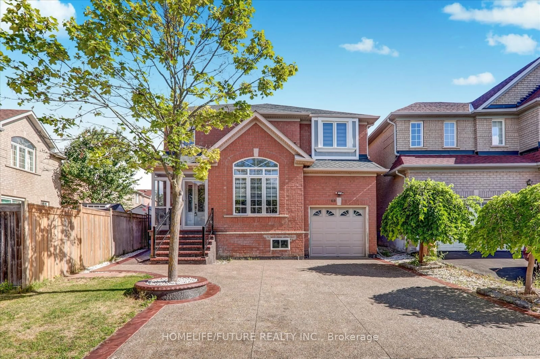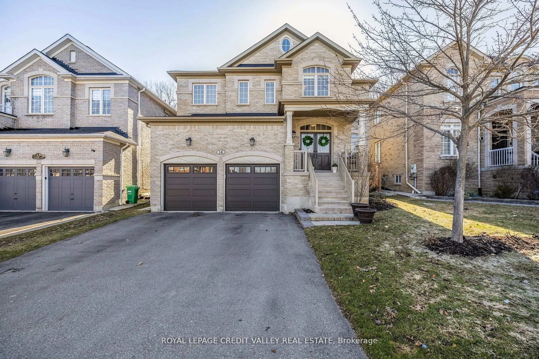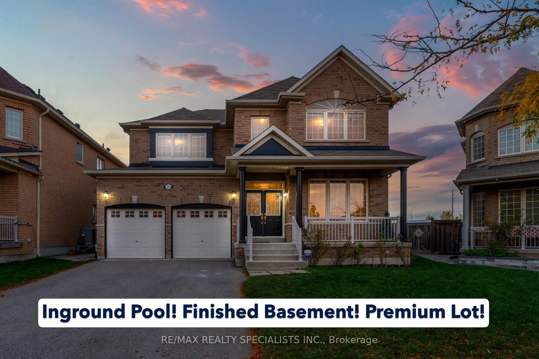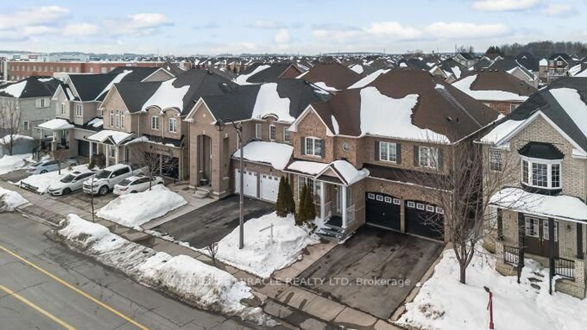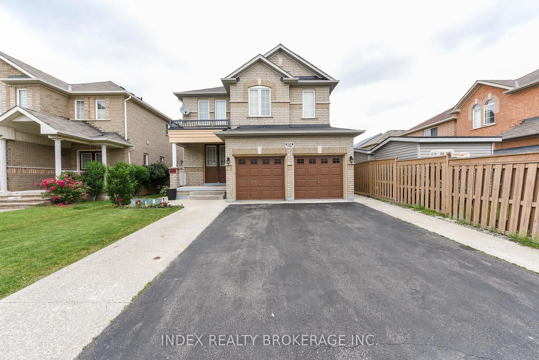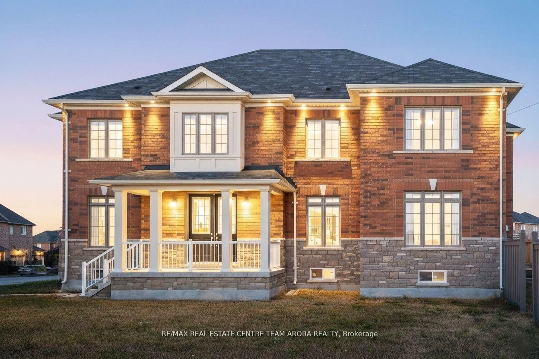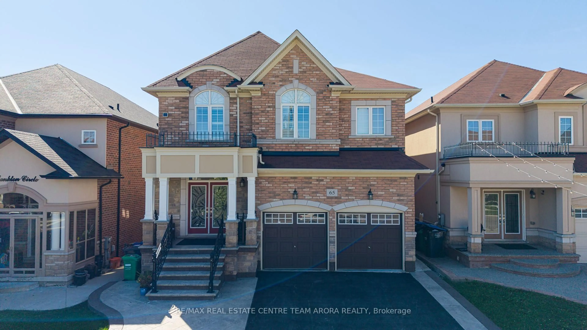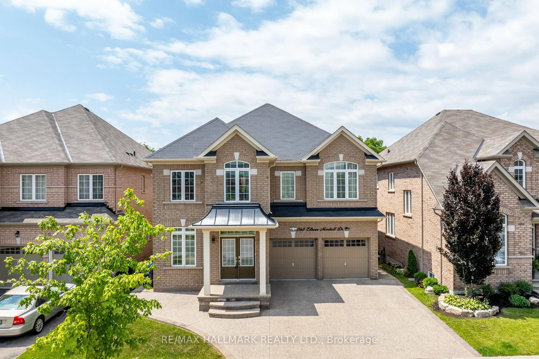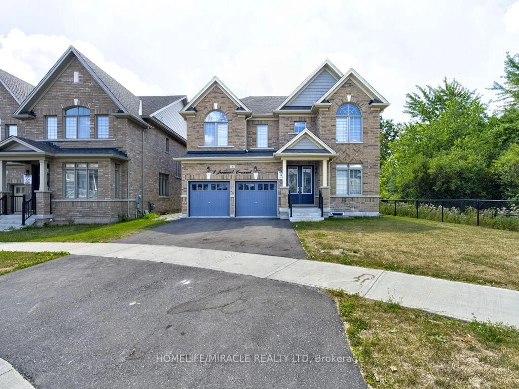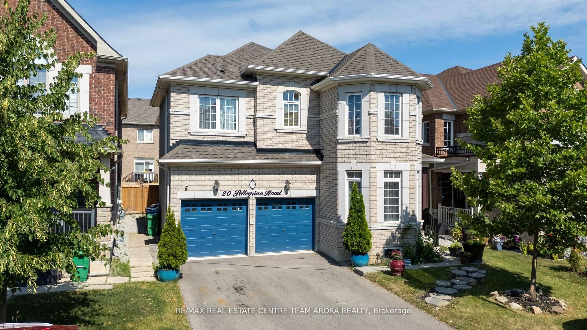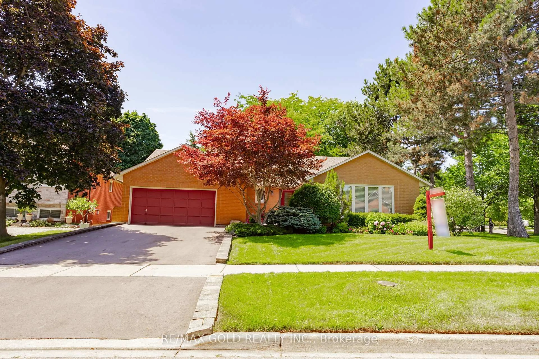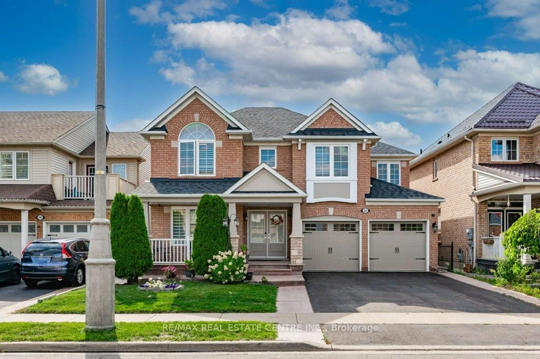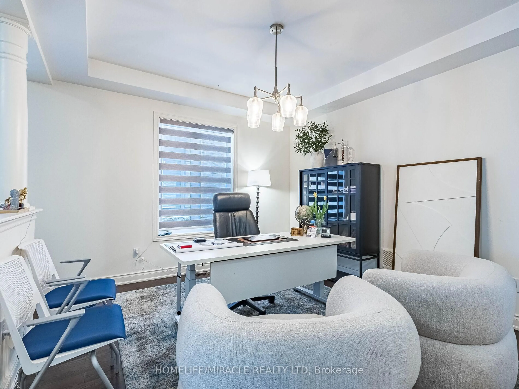Welcome to 26 Fitzgibson Street in the prestigious Credit Valley community. This upgraded 4+2 bedroom, 4.5 bath home features an open-concept layout with hardwood floors on the main level, oak staircase with wrought iron pickets, Zebra & California shutters, and upgraded closet organizers in every bedroom. Two bedrooms have private ensuites, while two share a Jack and Jill bath. The primary suite offers soaring 10 ft ceilings. The finished basement includes two bedrooms, a full bath, separate laundry, and a separate side entrance from the builder ideal for extended family or rental income. Additional upgrades include a stair lift for seniors, 9 ft ceilings on the main level, 200 AMP service, a Tesla charger, and exposed concrete work in the backyard and front stairs. Located just a 3-minute walk to the Transit, grocery stores, Shoppers Drug Mart, banks, a walk-in clinic, and schools, and only 7 minutes drive to Hwy 407, this home delivers style, convenience, and function in one of Brampton's most sought-after neighborhoods. Don't miss out on this incredible opportunity to make this exceptional offering your new home.
Inclusions: 2-Fridge, 2-Stove, Dishwasher, 2-Washer/Dryer, All Blinds & Window Coverings, All Light Fixtures, Central Vacuum, Central Air Conditioner, Garage Door Opener with remote, Stair lift & Tool shed in the Backyard.
