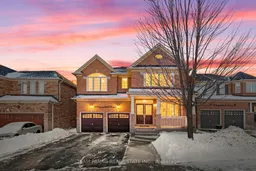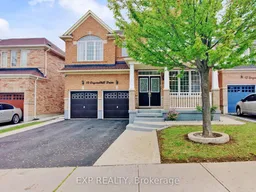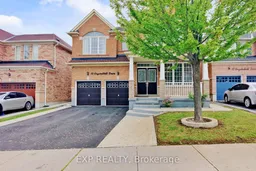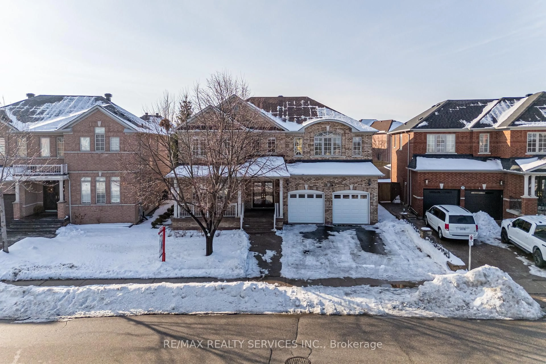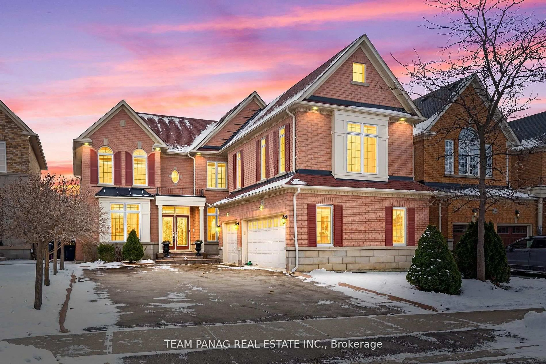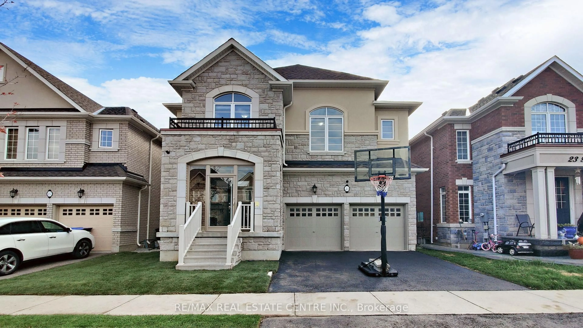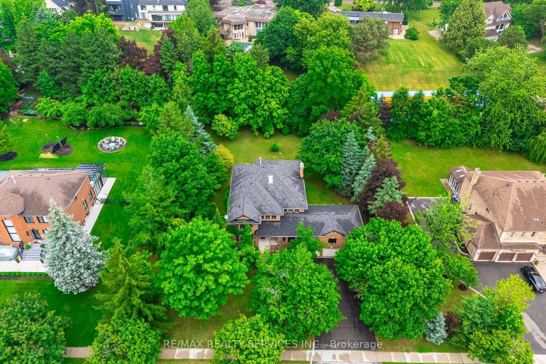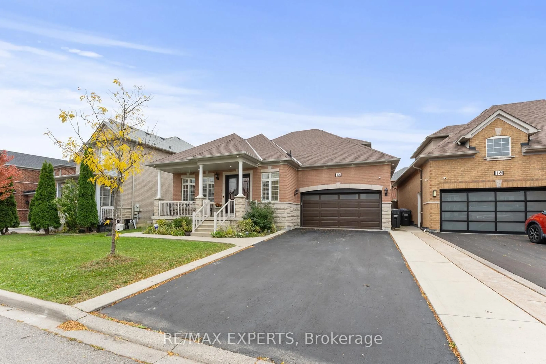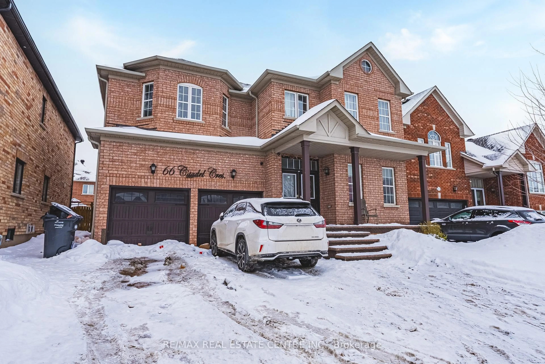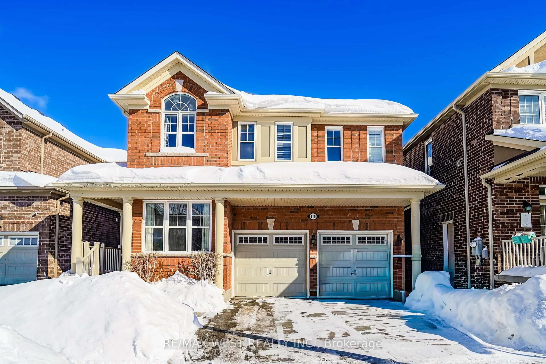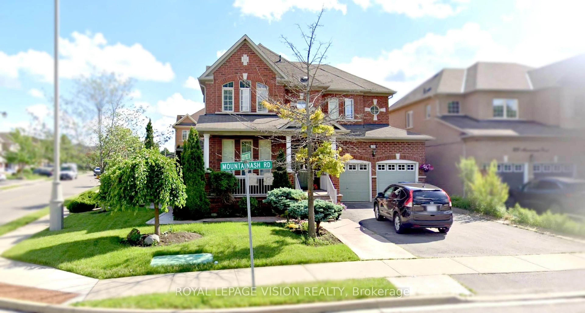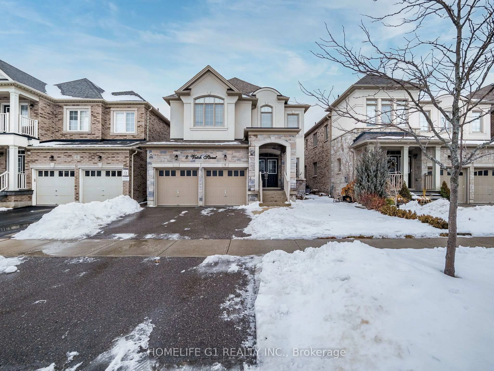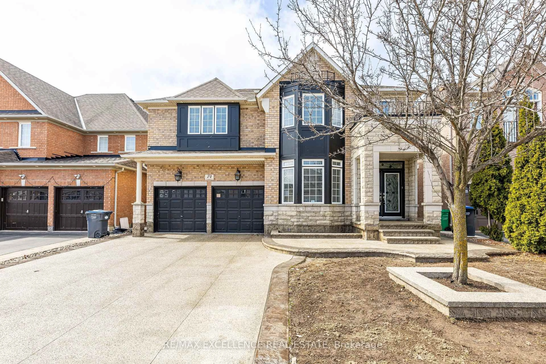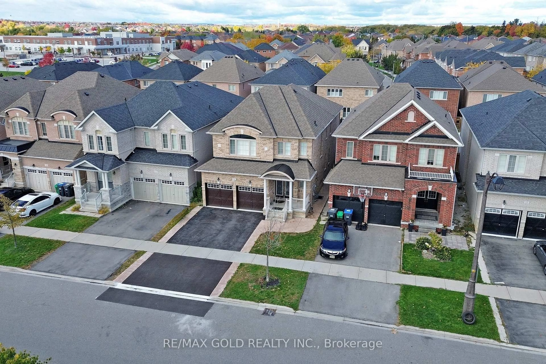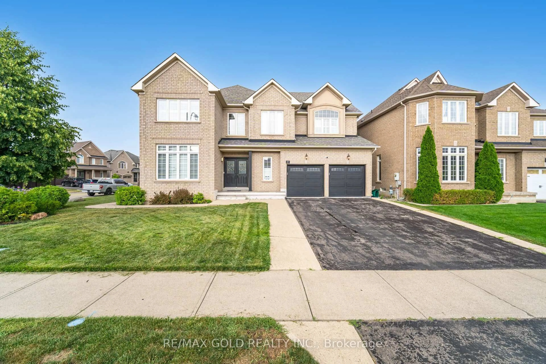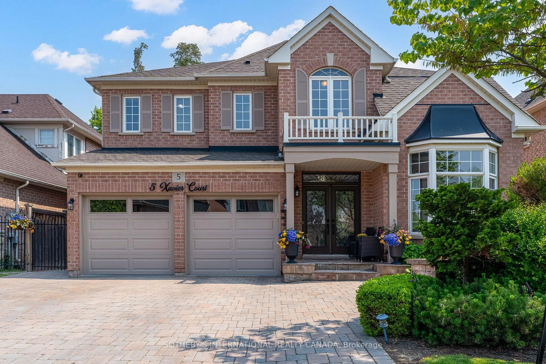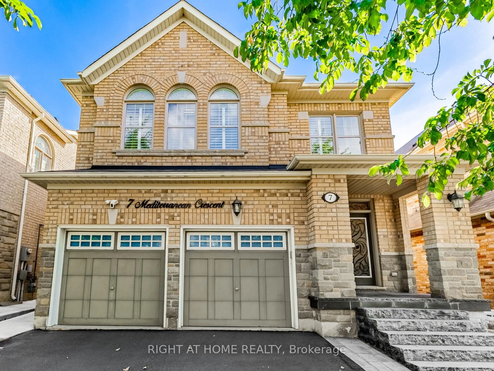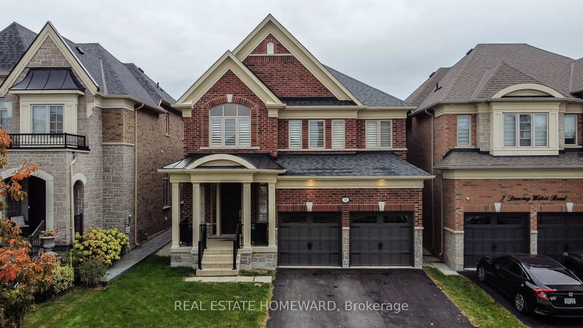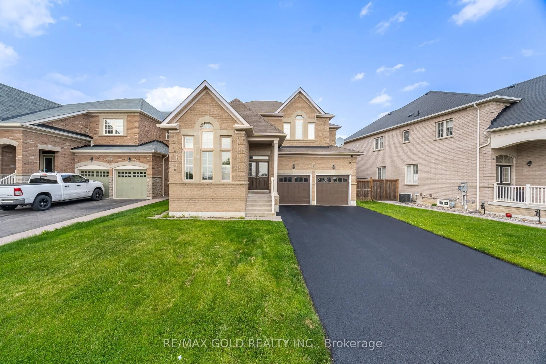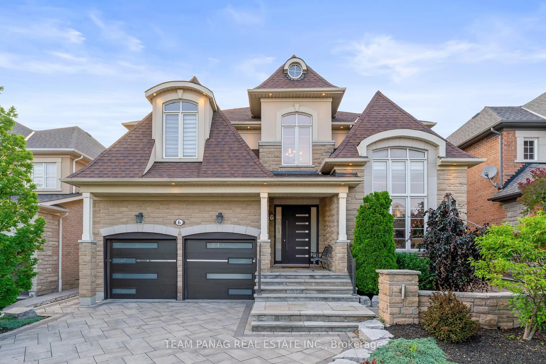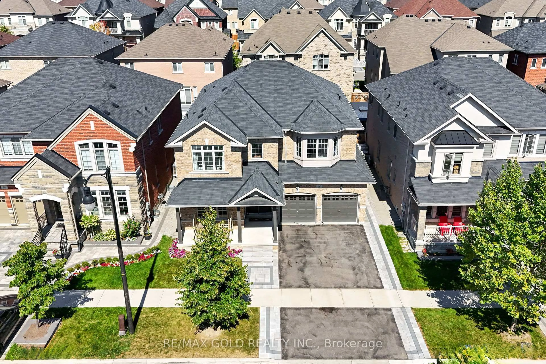Welcome to this elegant and spacious 5+2 bedroom, 5-bathroom executive home in the highly sought-after Vales of Castlemore community in Brampton. A grand double-door entry welcomes you into a home designed for refined yet comfortable living. Inside, you'll find gleaming hardwood floors throughout, a bright and open living and dining space, and a warm, inviting family room with a fireplace perfect for everyday living and entertaining. The modern kitchen features stainless steel appliances, a breakfast area, and a walkout to the concrete patio and backyard shed, creating a seamless connection between indoor and outdoor spaces. The main floor den/study with a glass door offers flexibility and can easily serve as a home office, guestroom, or additional bedroom, adapting to your family's needs. The second level boasts five generously sized bedrooms and three full bathrooms, along with a built-in computer niche, ideal for studying or working from home. The primary suite is a private retreat, complete with a fully renovated ensuite and a spacious walk-in closet. The finished basement apartment, with a separate builder's side entrance, includes a complete in-law suite featuring two bedrooms, a full bathroom, a large living area, and a kitchen-perfect for extended family or strong rental income potential. Additional conveniences include direct access from the garage into the home. Located in a family-friendly neighbourhood renowned for its upscale homes, top-rated schools, beautiful parks, and close proximity to transit and shopping, this exceptional residence offers an outstanding blend of luxury, comfort, and functionality.
Inclusions: All electrical light fixtures; existing stainless steel fridge, stove and b/i dishwasher, clothes washer and dryer, All window blinds and coverings.
