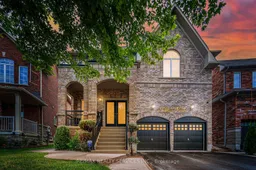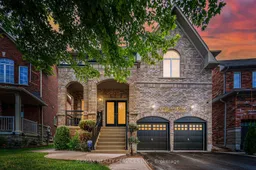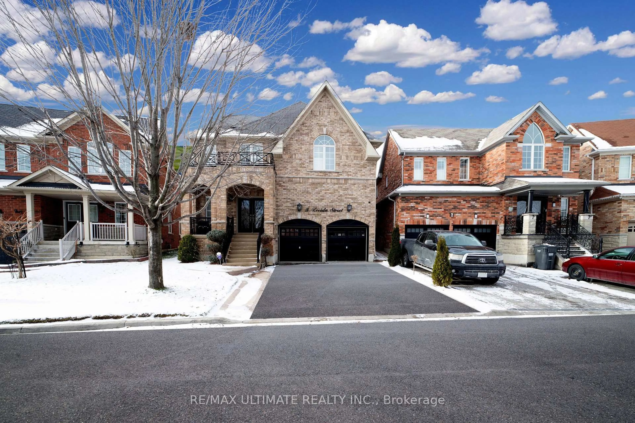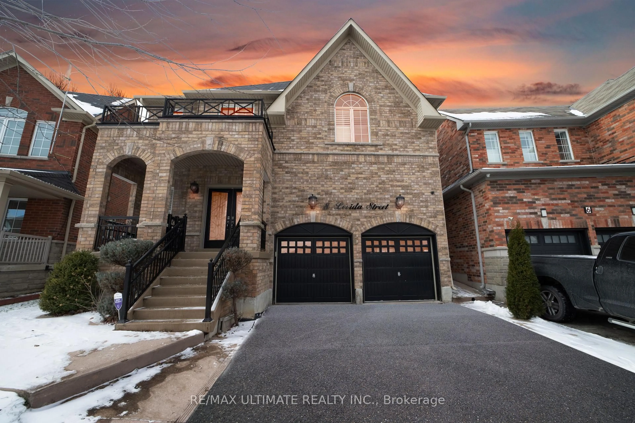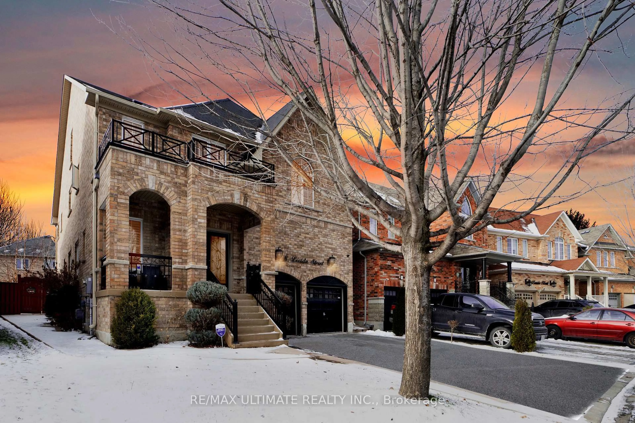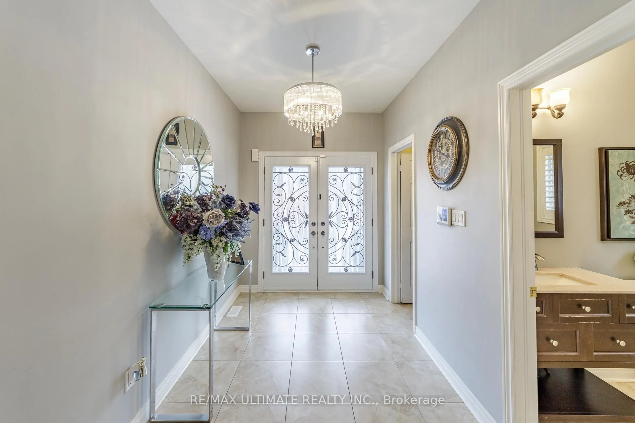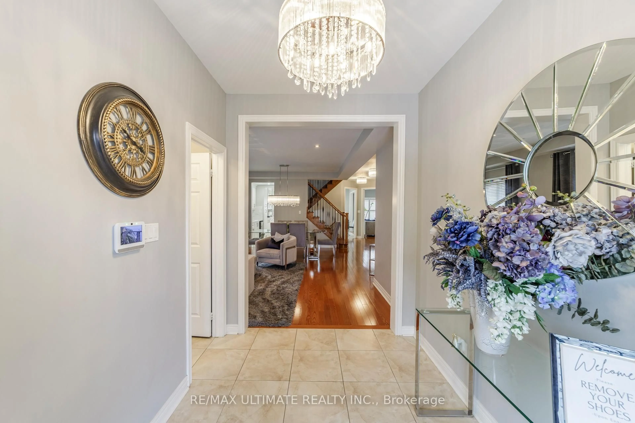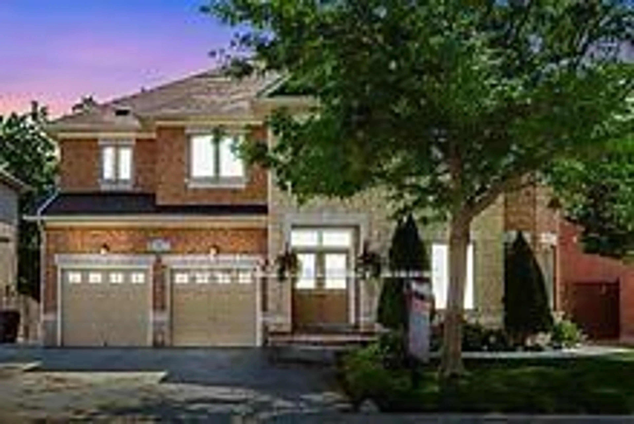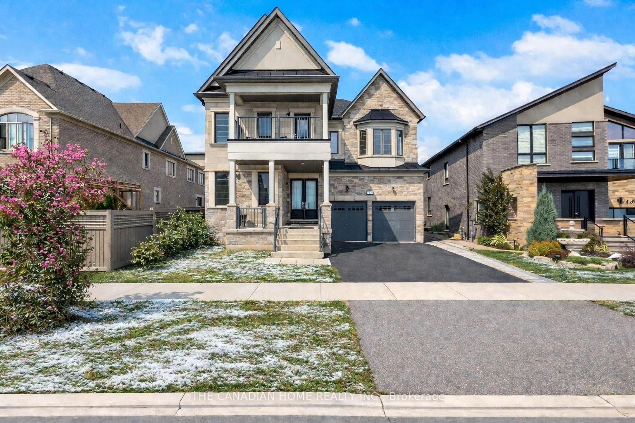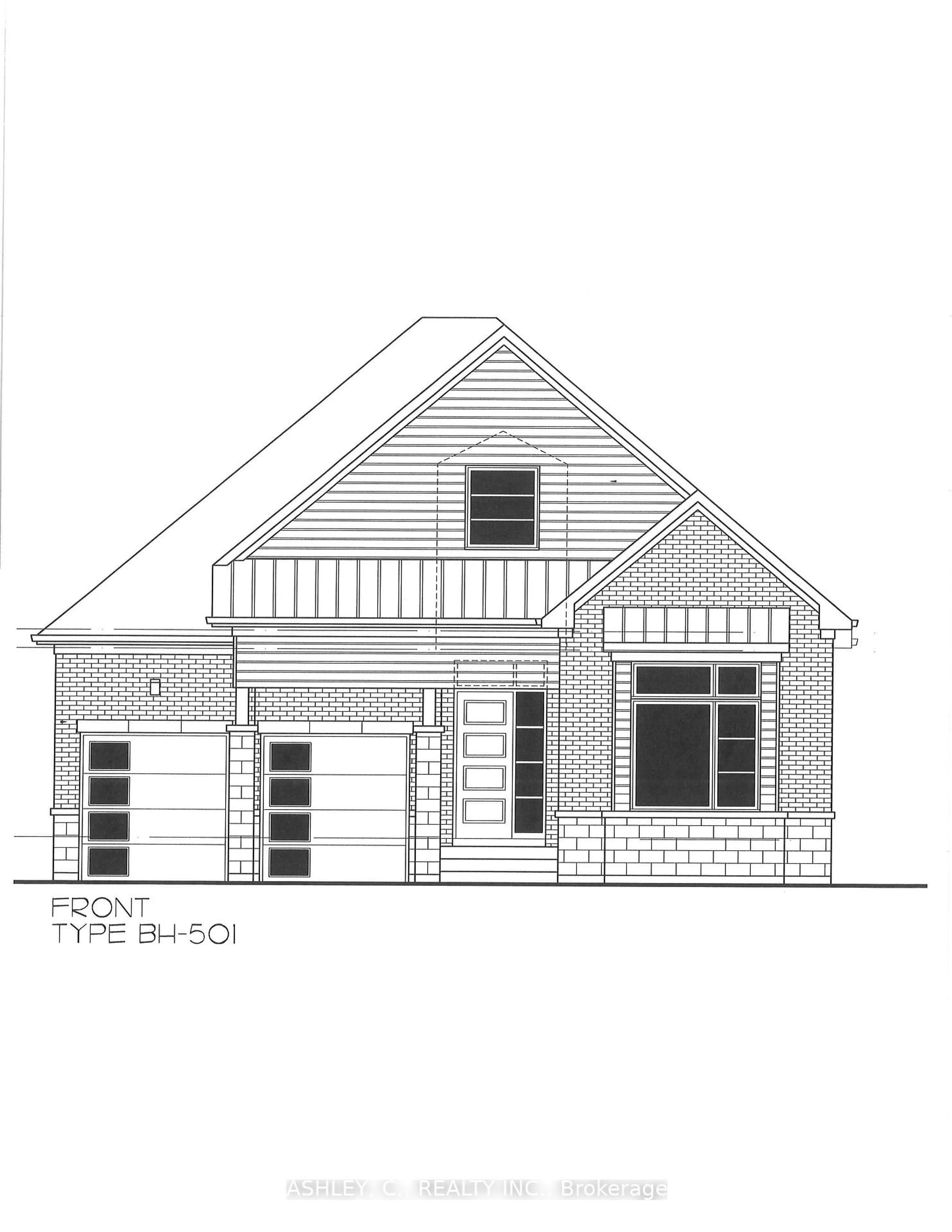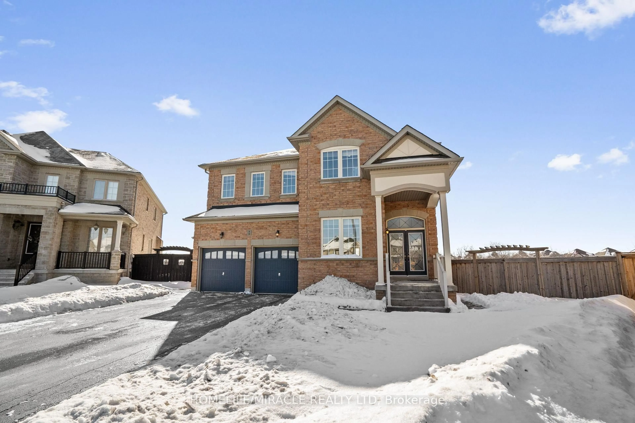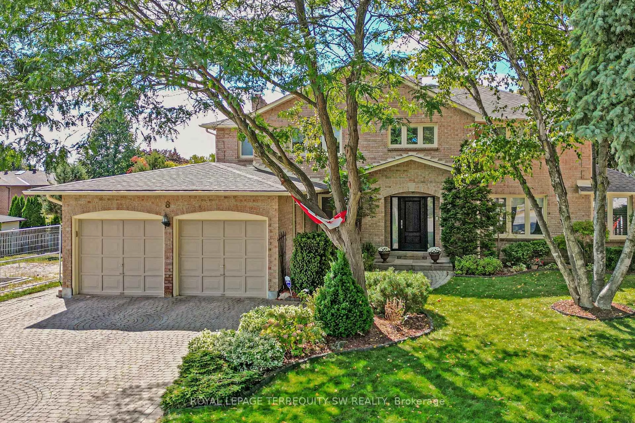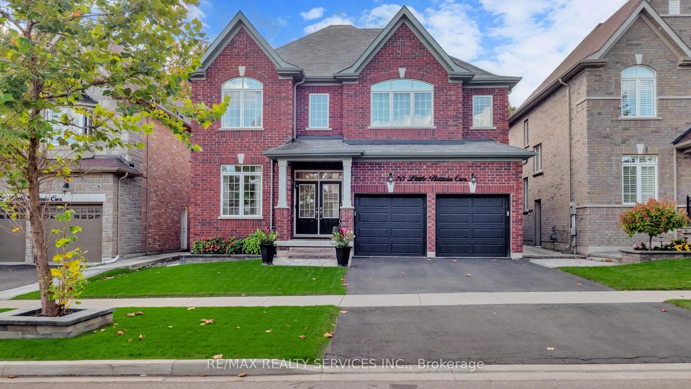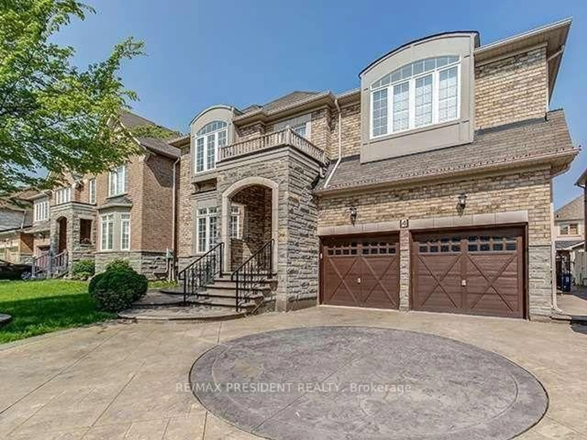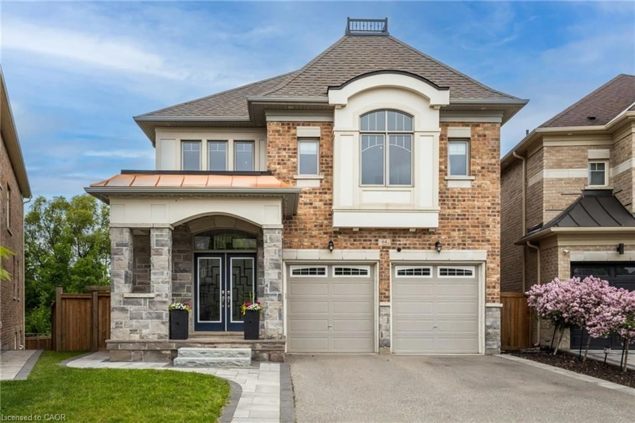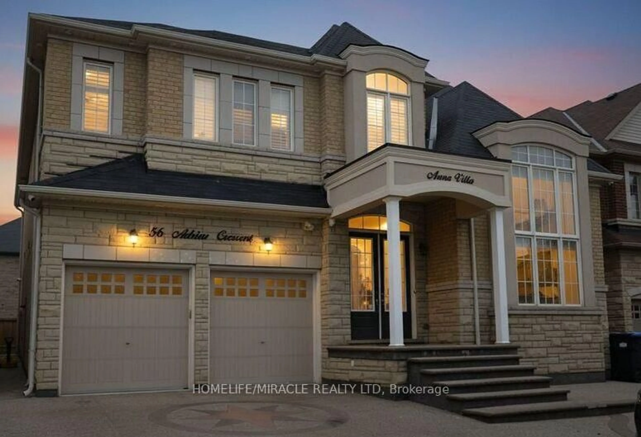8 Levida St, Brampton, Ontario L6P 3A9
Contact us about this property
Highlights
Estimated valueThis is the price Wahi expects this property to sell for.
The calculation is powered by our Instant Home Value Estimate, which uses current market and property price trends to estimate your home’s value with a 90% accuracy rate.Not available
Price/Sqft$352/sqft
Monthly cost
Open Calculator
Description
This beautifully upgraded home showcases a newly finished 2-bedroom basement with a separate side entrance offering excellent in-law or income potential, an updated kitchen with new appliances and modern finishes, and a rare third-floor loft featuring a spacious living area, fireplace, 4-piece bath and walk-in closet, creating a private retreat ideal for guests or extended family; additional highlights include an EV rough-in plug, a 200-amp electrical panel, a wrap-around concrete patio perfect for outdoor entertaining, and a main-floor office with custom built-in cabinetry, all within a bright, well-kept property that offers a functional layout, generous principal rooms, and exceptional versatility-a must-see home that truly delivers space, comfort, and upgraded living.
Property Details
Interior
Features
Main Floor
Living
14.0 x 13.7hardwood floor / Pot Lights / Combined W/Dining
Dining
14.0 x 13.0hardwood floor / Pot Lights / Combined W/Dining
Office
0.0 x 0.0hardwood floor / Window
Kitchen
8.0 x 15.0Modern Kitchen / B/I Appliances / Granite Counter
Exterior
Features
Parking
Garage spaces 2
Garage type Attached
Other parking spaces 4
Total parking spaces 6
Property History
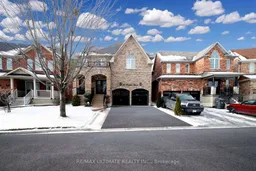 45
45