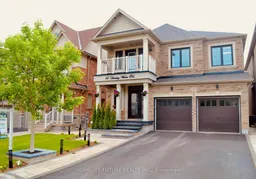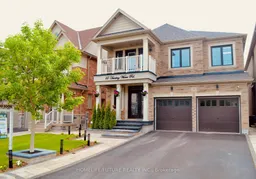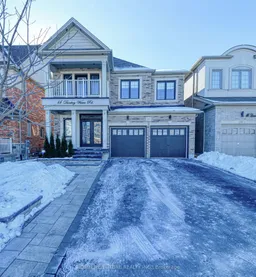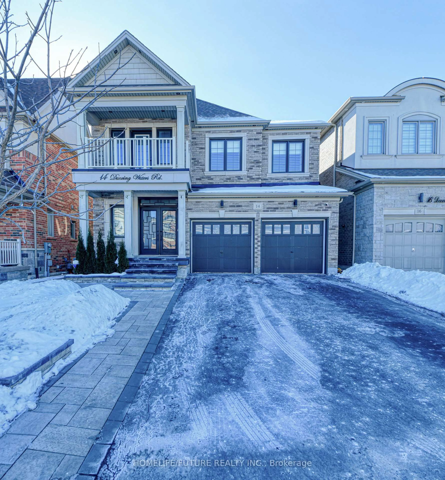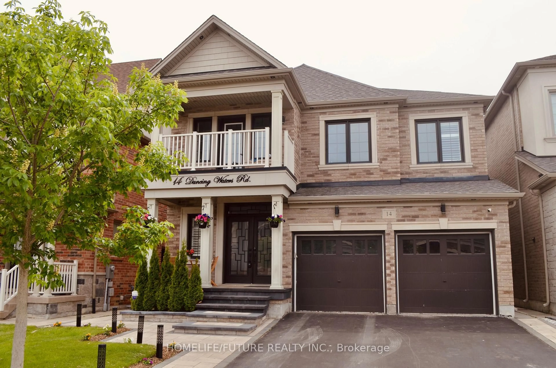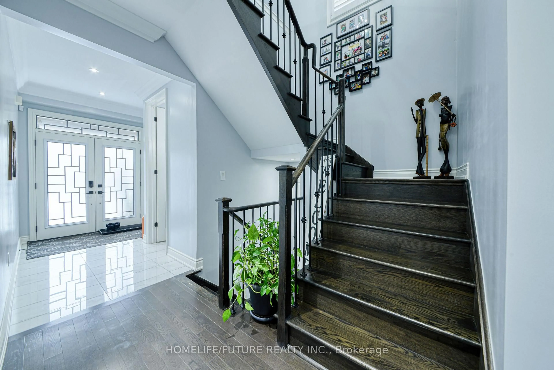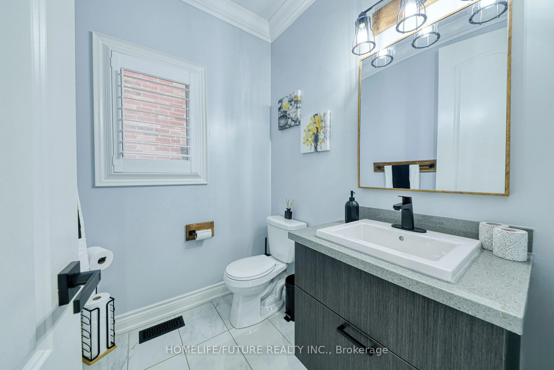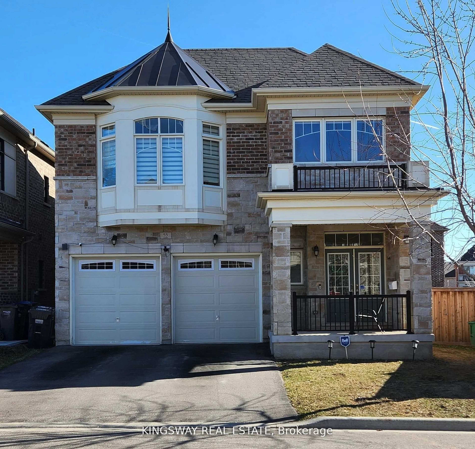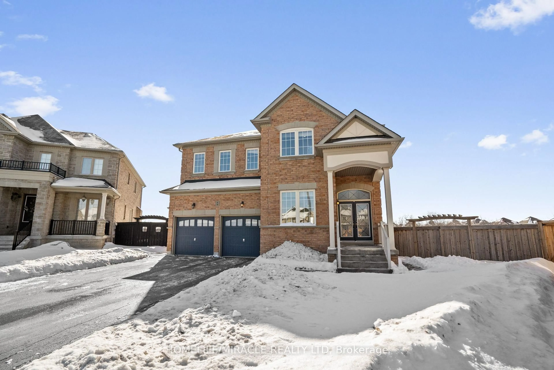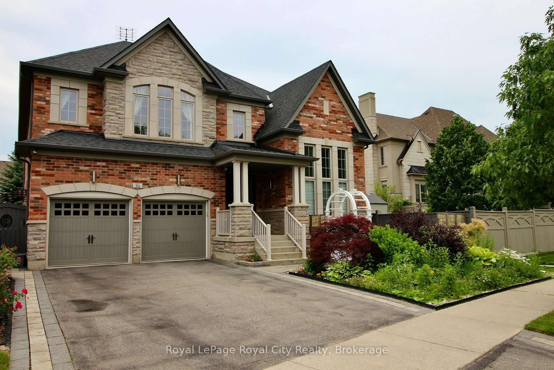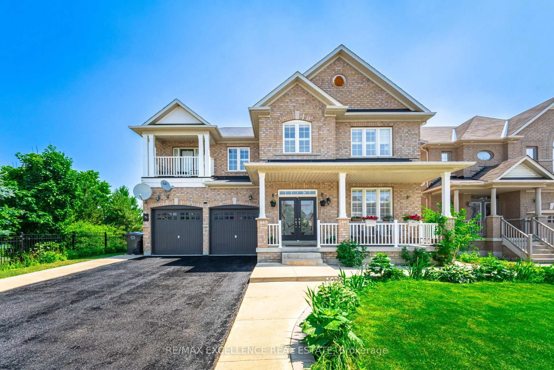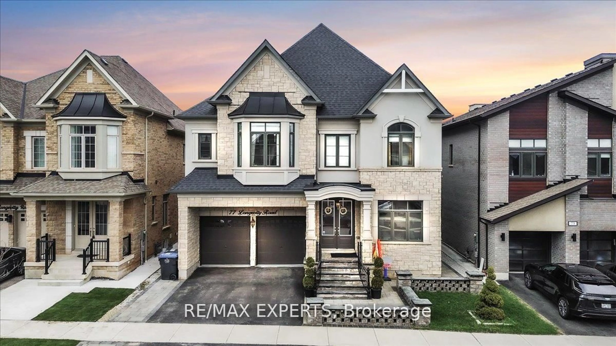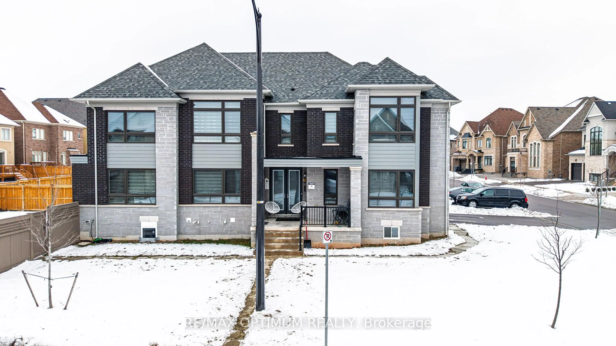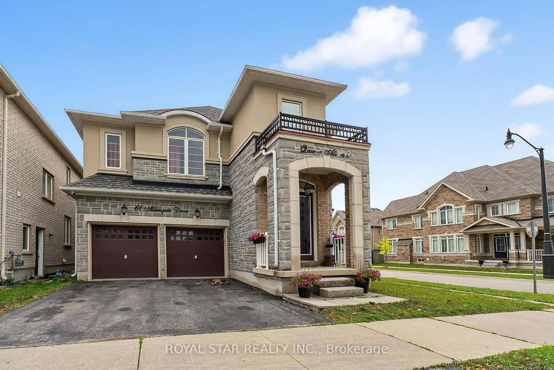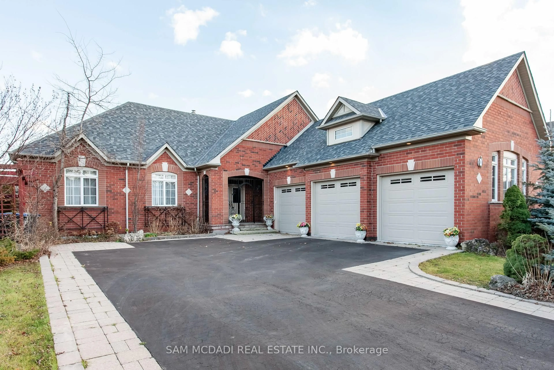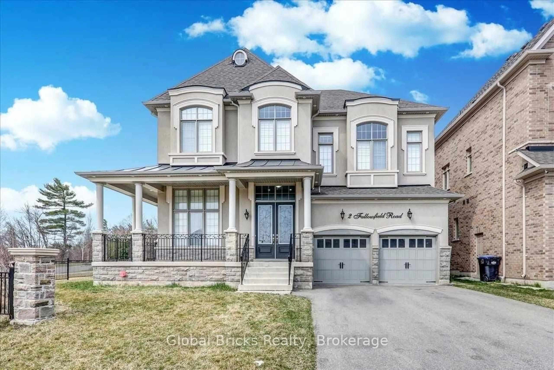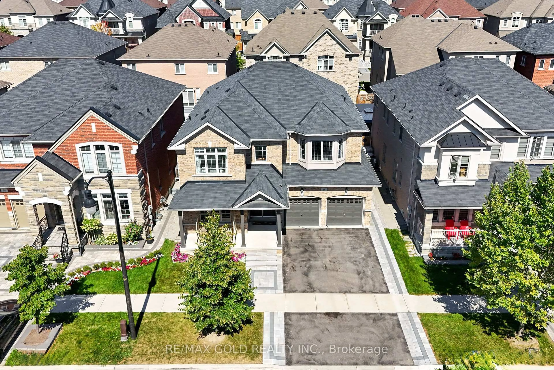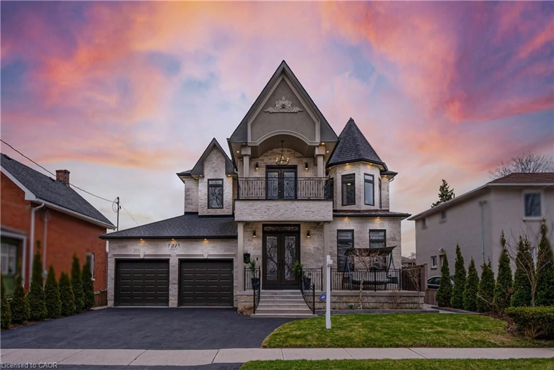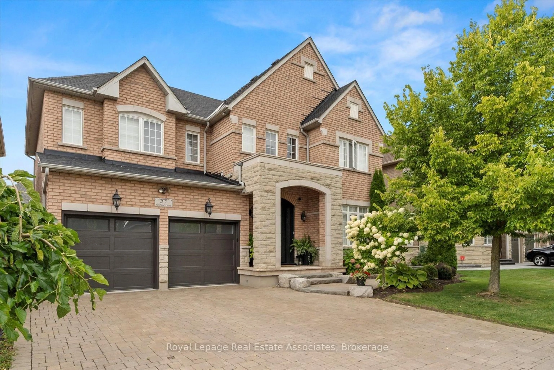14 Dancing Waters Rd, Brampton, Ontario L6Y 6B5
Contact us about this property
Highlights
Estimated valueThis is the price Wahi expects this property to sell for.
The calculation is powered by our Instant Home Value Estimate, which uses current market and property price trends to estimate your home’s value with a 90% accuracy rate.Not available
Price/Sqft$523/sqft
Monthly cost
Open Calculator
Description
RAVINE + NO WALKWAY + LEGAL BASEMENT + FULLY UPGRADEDfinishes. With soaring ceilings, large windows, and refined details throughout, this home.Welcome to this beautifully updated ravine property, offering awith a spacious, organized walk-in closet and a spa-like ensuite featuring modern fixtures and5+2 bedroom, 4+1 bathroom home with a legal basement , located in the highly sought-after Bram West neighborhood. This stunning residence boasts over 3265 square feet of total living space above the grade. The expansive, open-concept floor plan is complemented by luxurious finishes throughout. The second floor includes a loft area and five generously sized bedrooms, each equipped with ample closet space. The main floor is adorned with hardwood flooring,while the bedrooms feature premium luxury laminate. The ground level includes a versatile den/offices pace and a dual-sided fireplace with elegant Spanish porcelain tiles. Step outside to thefinished, extra-deep wood deck, complete with a pergola and BBQ station-perfect for hosting joyful gatherings. The property also offers a large driveway with space for up to four cars and there is no sidewalk, providing additional privacy. Every aspect of the home has been meticulously updated, including the kitchen, bedrooms, and all bathrooms. The home is tastefully decorated, creating a welcoming atmosphere. The master suite is a true sanctuary,with a spacious, organized walk-in closet and a spa-like ensuite featuring modern fixtures and finishes. With soaring ceilings, large windows, and refined details throughout, this home strikes the perfect balance between style and comfort, ideal for both family living and entertaining. Its premium location provides easy access to schools, shopping, parks, and major highways.
Property Details
Interior
Features
2nd Floor
5th Br
3.29 x 3.38Laminate / Pot Lights
Family
4.21 x 3.29hardwood floor / Pot Lights
Primary
5.79 x 3.96Laminate / Pot Lights
2nd Br
3.04 x 3.96Laminate / Pot Lights
Exterior
Features
Parking
Garage spaces 2
Garage type Attached
Other parking spaces 4
Total parking spaces 6
Property History
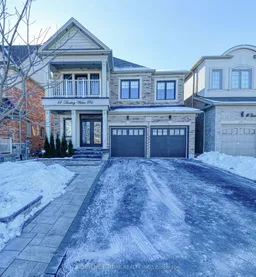 39
39