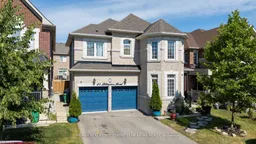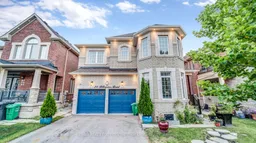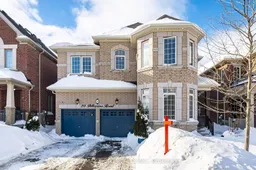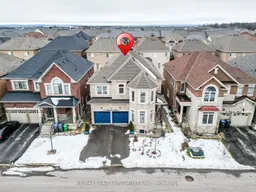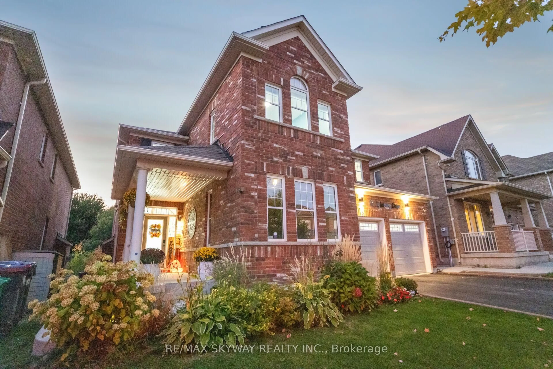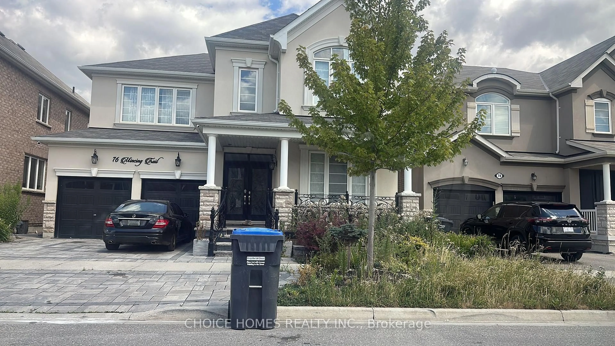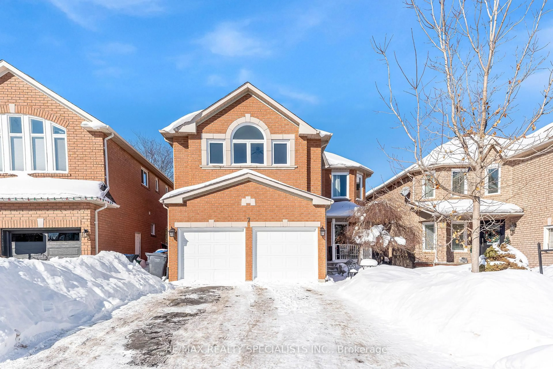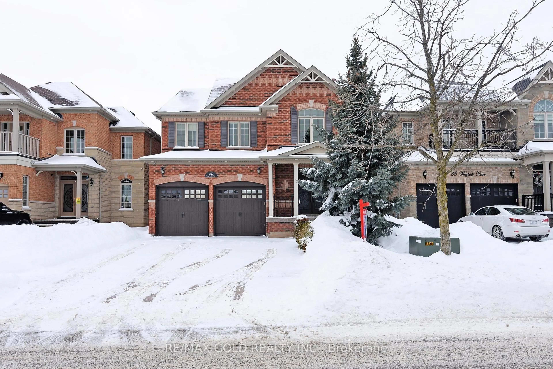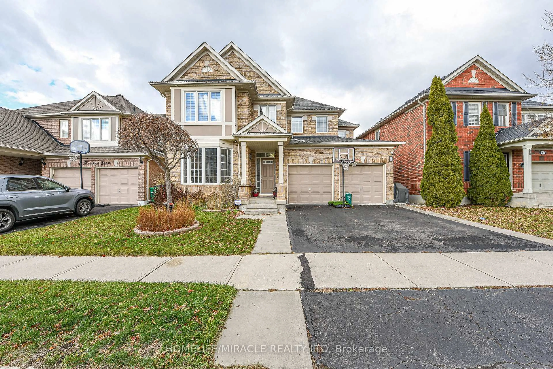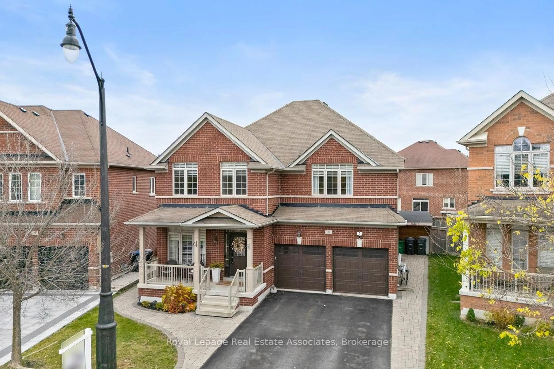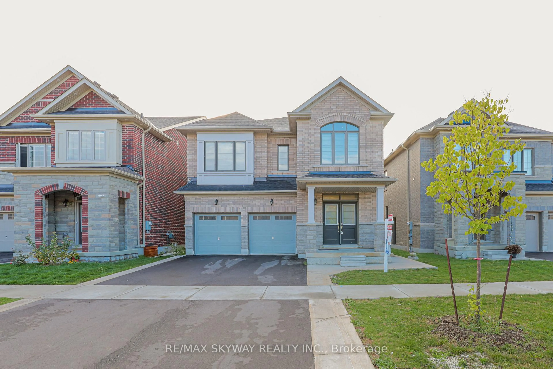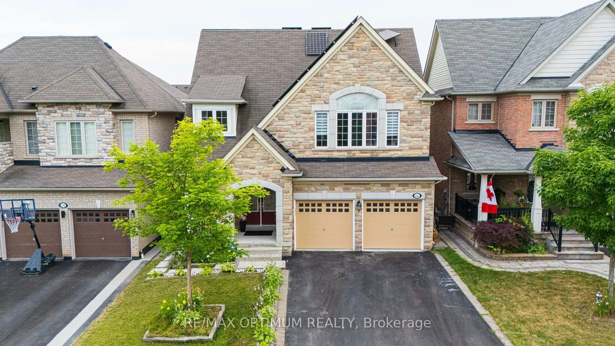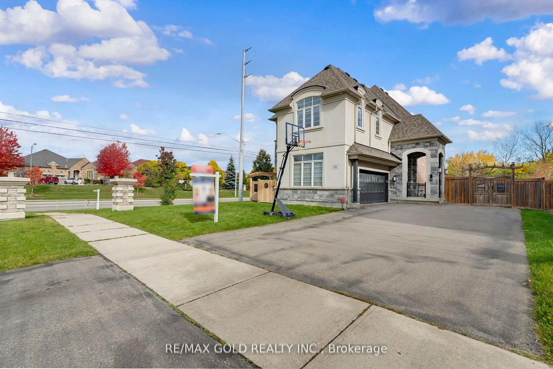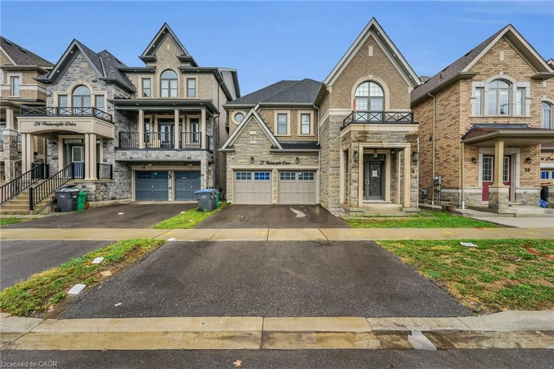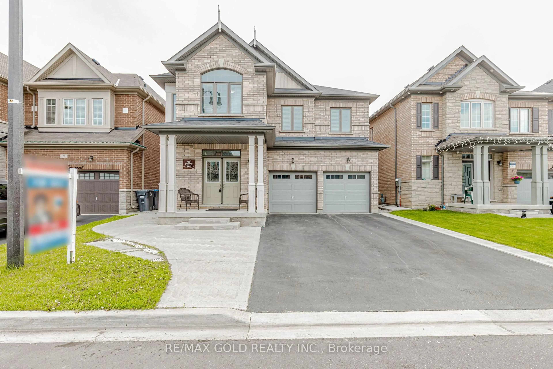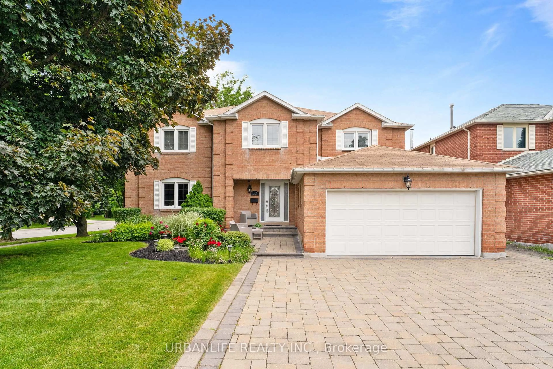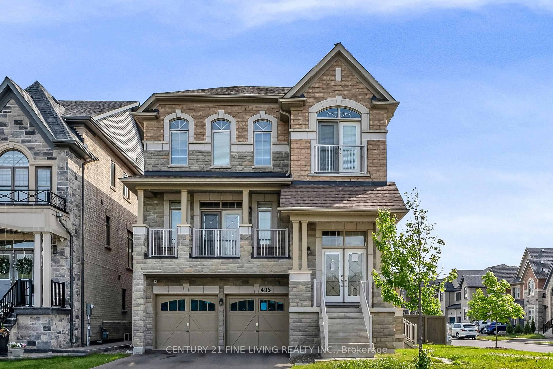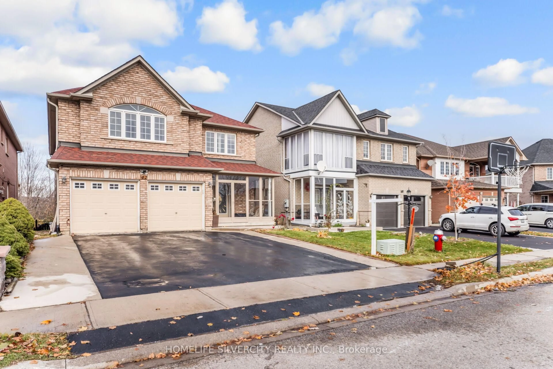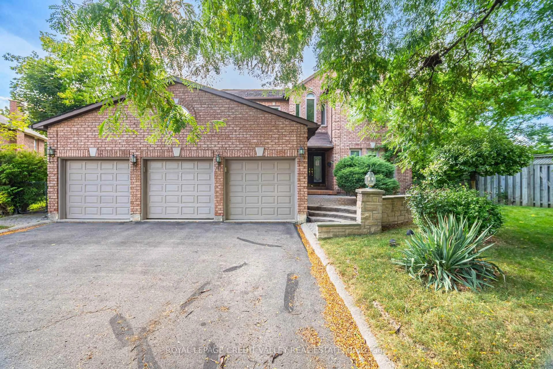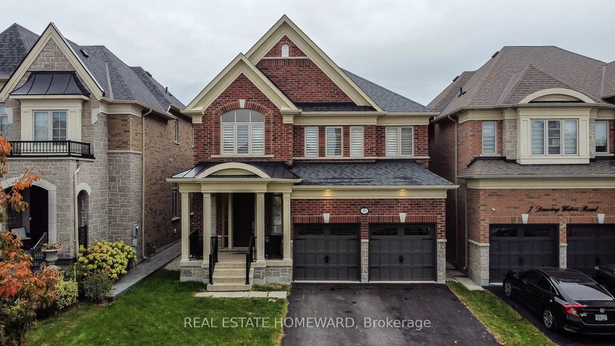**EAST FACING. LEGAL BASEMENT APARTMENT** Welcome to this exquisite 4+3 bedroom detached home nestled in the desirable Northwest Brampton community! Boasting around 3341 sq ft above grade and a legal finished basement, this gem offers both luxury and income potential. The home features an upgraded kitchen with chef-grade stainless steel appliances, a large Centre Island, premium countertops, and a sunlit breakfast area overlooking the backyard. The open-concept main floor is adorned with pot lights, hardwood floors, and a cozy gas fireplace, perfect for entertaining or relaxing evenings. An upgraded foyer with elegant finishes makes a grand first impression, while exterior portlights add charm and security. Upstairs, the spacious primary suite offers a 5-piece ensuite and walk-in closet. Each bedroom features access to a washroom, and the upper-level laundry adds everyday convenience. The legal basement apartment includes a full kitchen, living area, bathroom, and three bedrooms, ideal for extended family or rental income- Currently rented at $2000. Steps to schools, parks, public transit, and major highways. Don't miss the opportunity to own this beautiful house.
Inclusions: All Elf's, S/S Appliances, Fridge, Stove, New Dishwasher (2025), Washer and Dryer.
