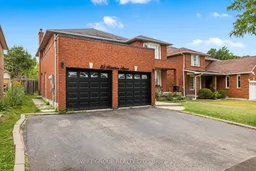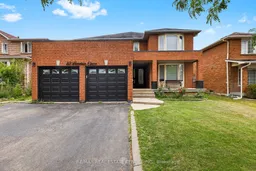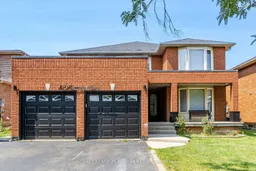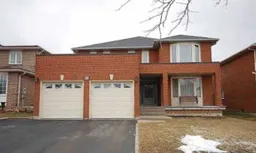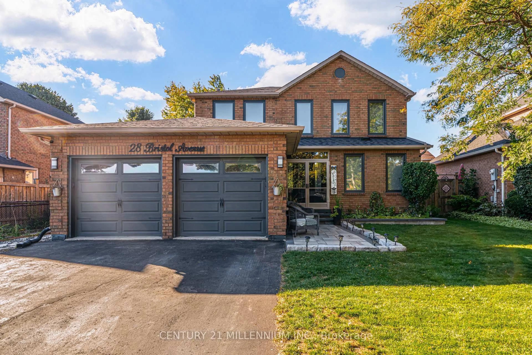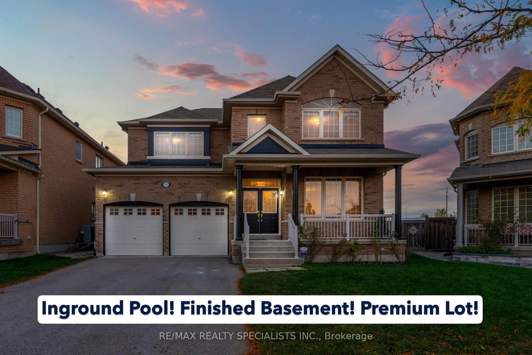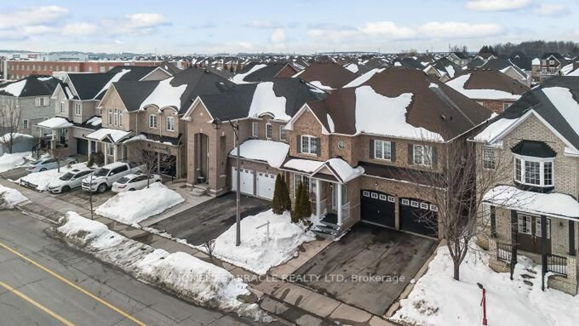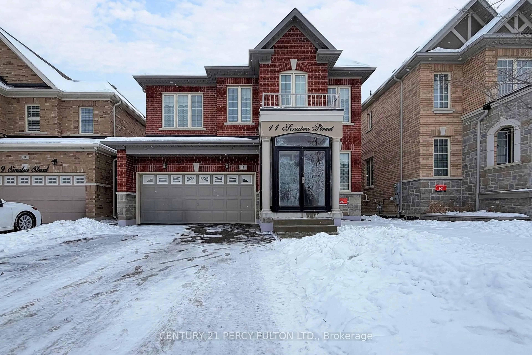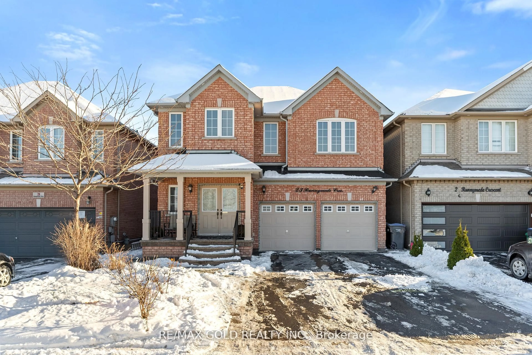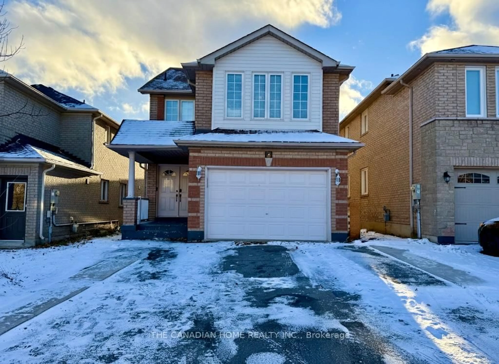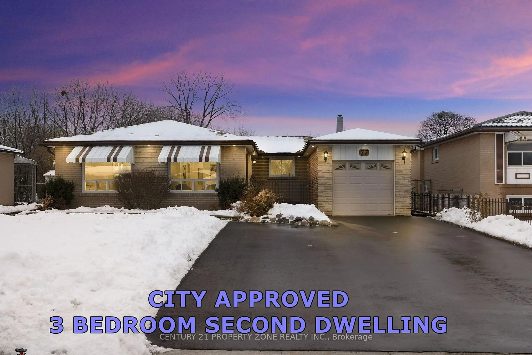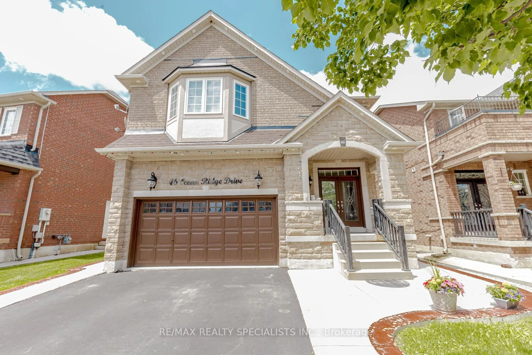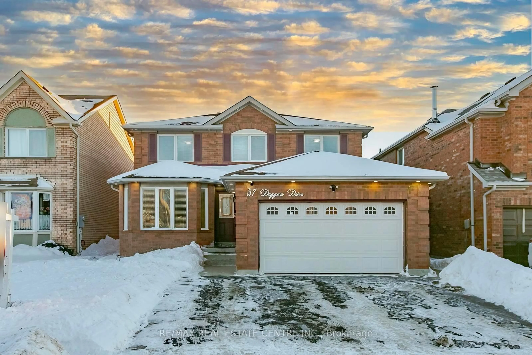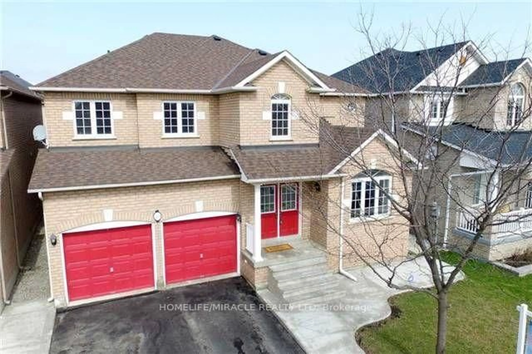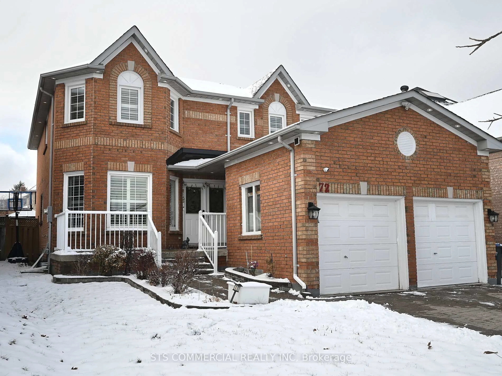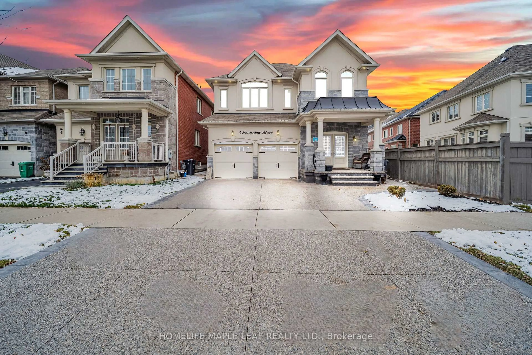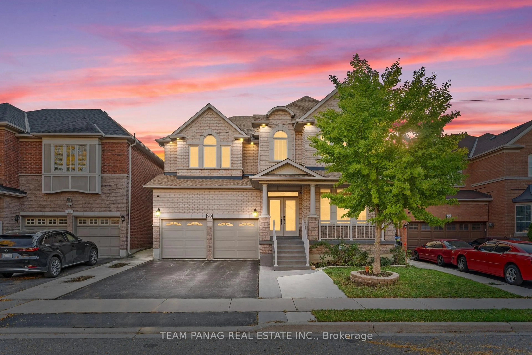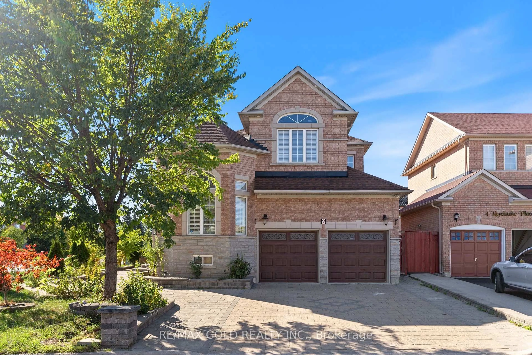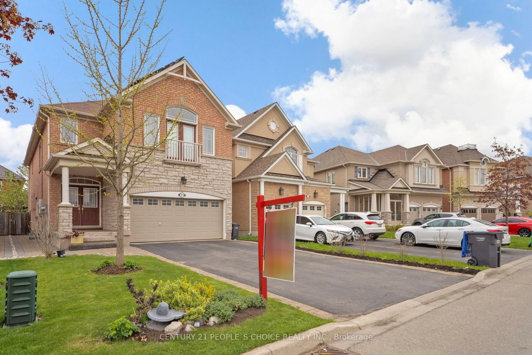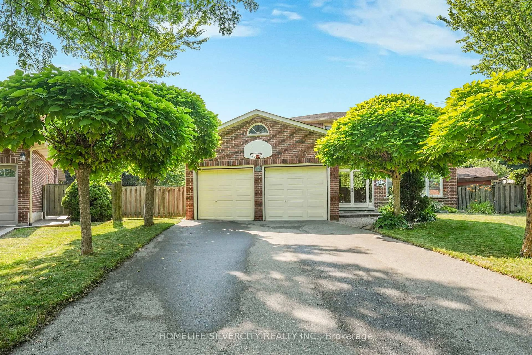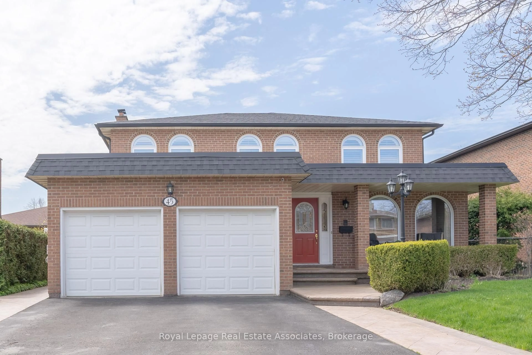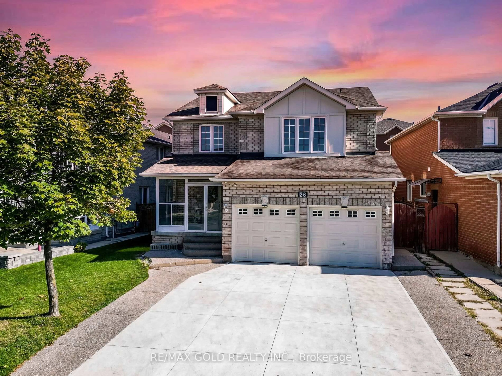Welcome to this beautifully upgraded 4+2 bedroom detached home, offering 2,949 sq. ft. above grade (as per MPAC), in a highly desirable and family-friendly neighborhood. With nearly $150K in renovations, this move-in-ready home showcases thoughtful upgrades throughout, including modern light fixtures and quartz countertops. A striking 17-ft ceiling in the grand foyer sets the stage for a spacious and functional main floor, featuring a separate laundry room with garage access, elegant oak stairs with brand-new iron pickets, and a layout designed for modern family living. The finished 2-bedroom basement with a separate entrance offers additional living space ideal for extended family or potential rental income. Located close to top-rated schools, parks, shopping plazas, transit, and more, this is the perfect place to call home. Don't miss out on this exceptional opportunity!
Inclusions: All existing electrical light fixtures, stainless steel appliances including fridge, stove, built-in dishwasher, washer & dryer, All existing window coverings. Basement appliances: fridge, stove, washer, dryer.
