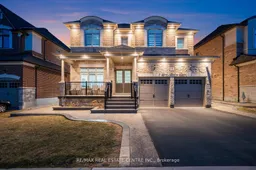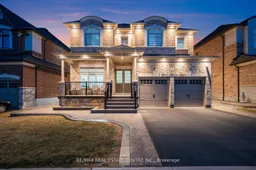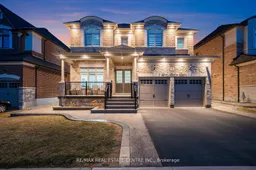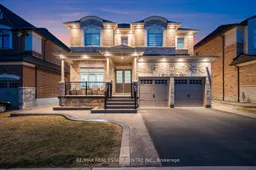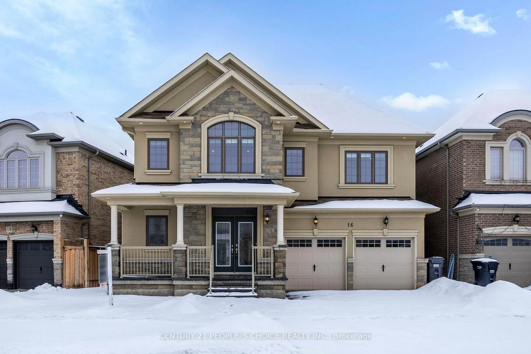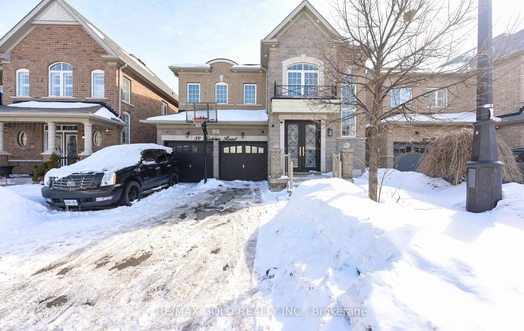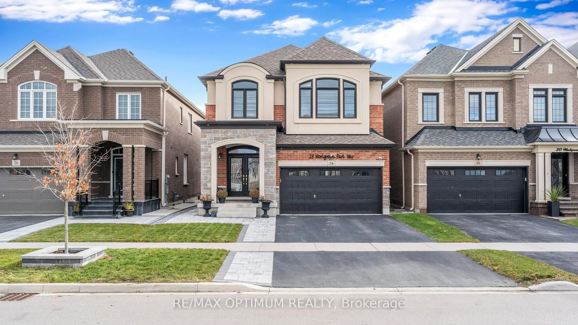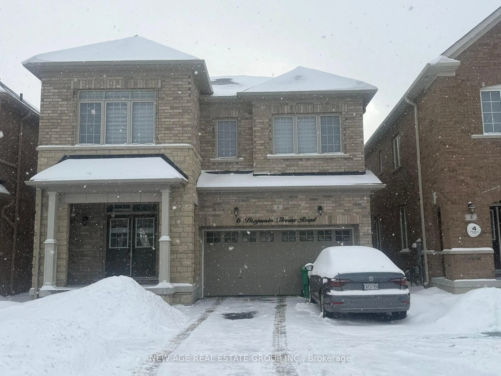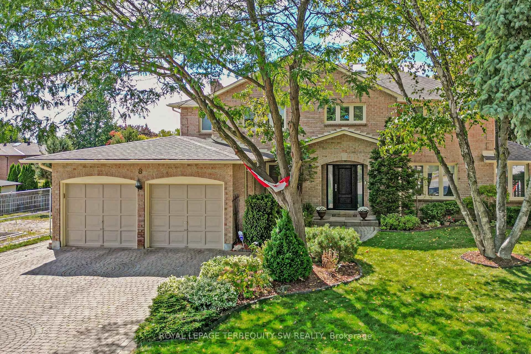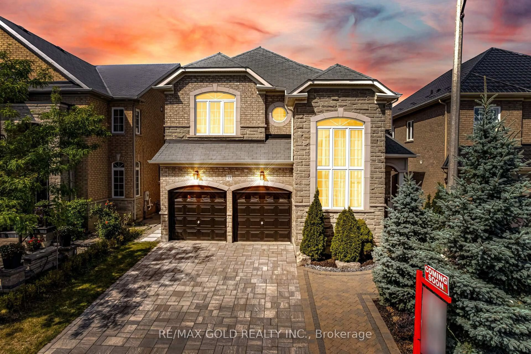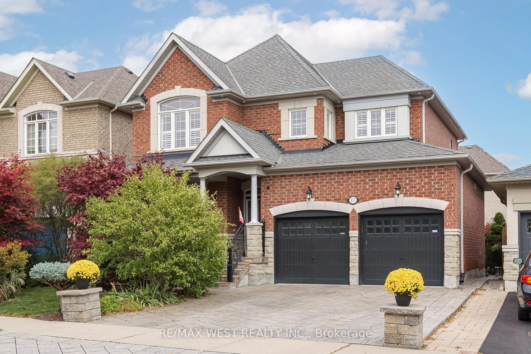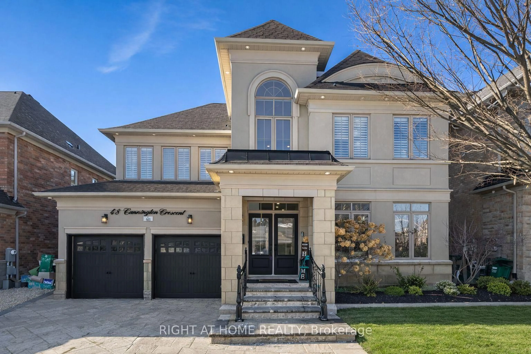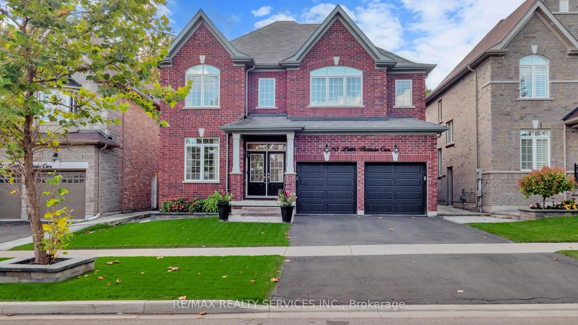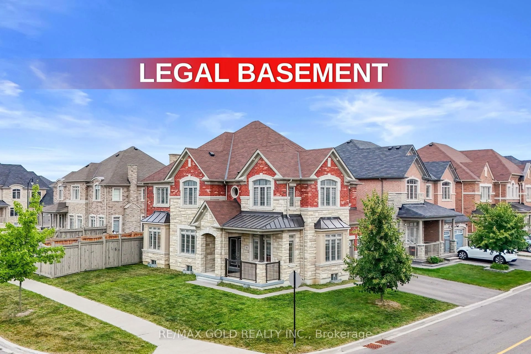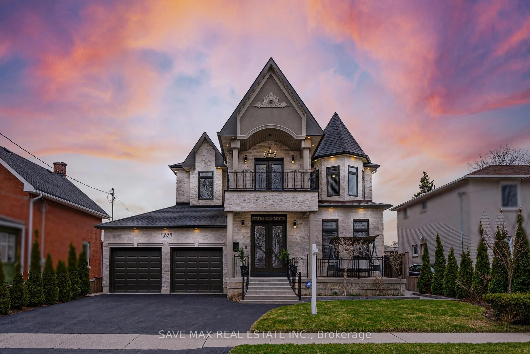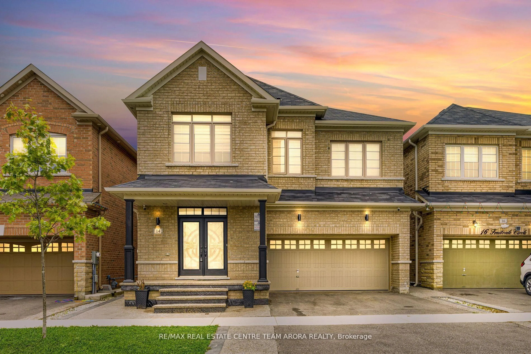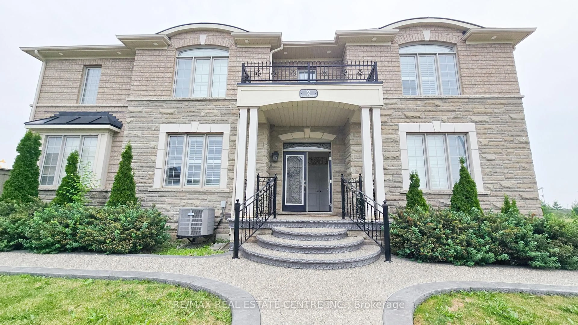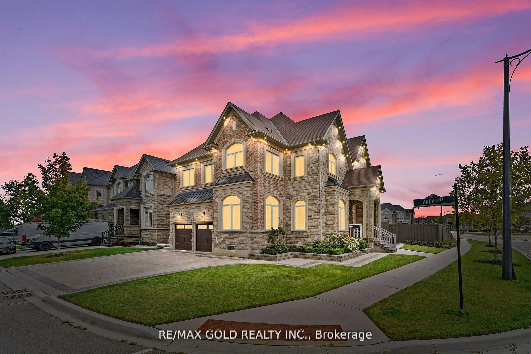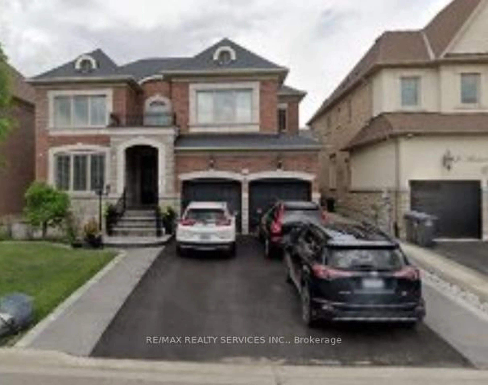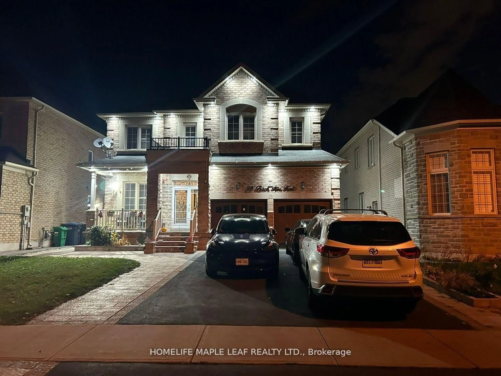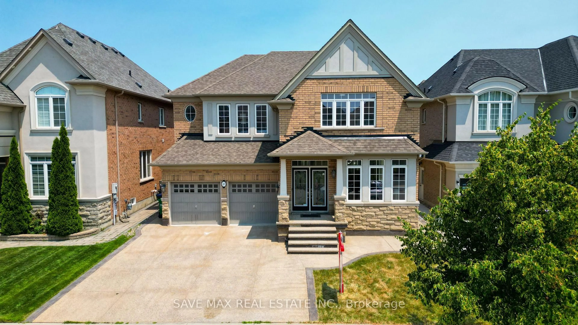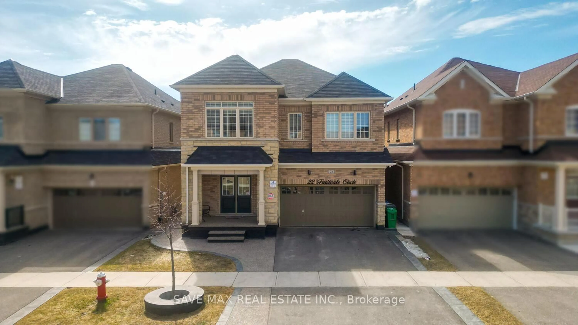Step Into This Stunning 4-Bedroom Detached Residence, Where Timeless Elegance Seamlessly Blends With Contemporary Luxury. Located In One Of The Areas Most Desirable Neighbourhoods, This Impressive Home Features A Bright, Open-Concept Design Enhanced By Rich Hardwood Flooring, Detailed Coffered Ceilings, And High-End Designer Touches Throughout.The Gourmet Kitchen Is A Culinary Dream, Showcasing Sleek Granite Countertops, Dark Wood Cabinetry, Premium Stainless Steel Appliances, And A Functional Layout Perfect For Hosting And Entertaining. Just Off The Kitchen, The Inviting Family Room Is Centered Around A Striking Fireplace And Framed By Expansive Windows That Fill The Space With Natural Light.Upstairs, Youll Find Four Spacious Bedrooms, Each Offering Walk-In Closets And Access To Three Beautifully Appointed Bathrooms With Spa-Inspired Finishes Designed To Provide Ultimate Comfort and relaxation. Step Outside From Your Separate Entrance To Your Private Backyard Retreat, Thoughtfully Landscaped With Custom Concrete Work Ideal For Entertaining Guests Or Enjoying Quiet Moments Outdoors.Conveniently Situated Close To Top-Tier Schools, Scenic Parks, Upscale Shops, And Gourmet Dining, This Home Embodies Refined Living With A Perfect Balance Of Style, Comfort, And Functionality.
Inclusions: All Existing Appliances: Fridge, Stove, Dishwasher, Washer & Dryer, All Existing Window Coverings, Chandeliers & All Existing Light Fixtures Now Attached To The Property
