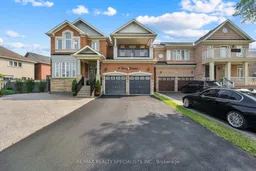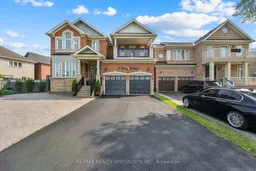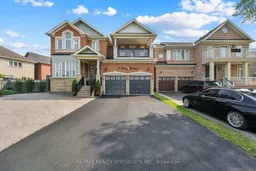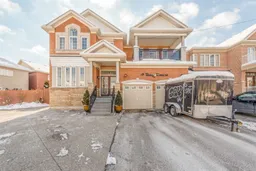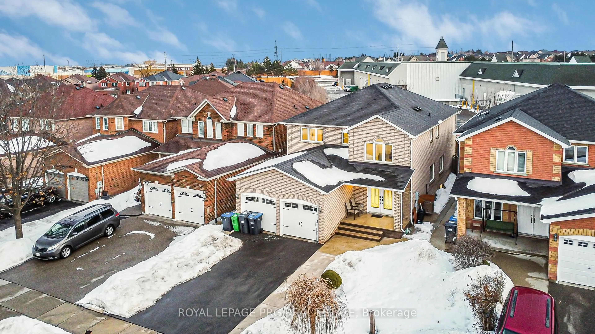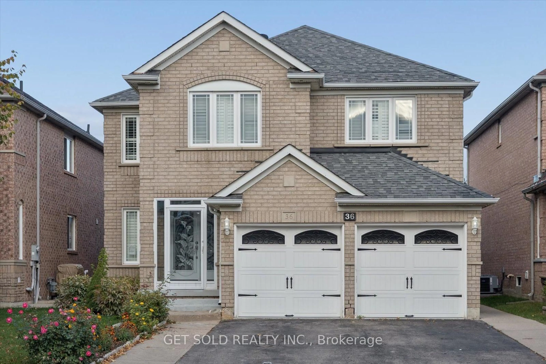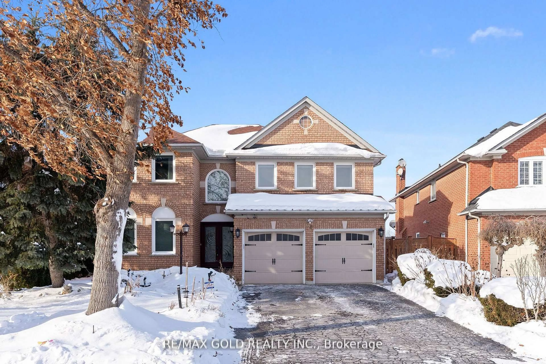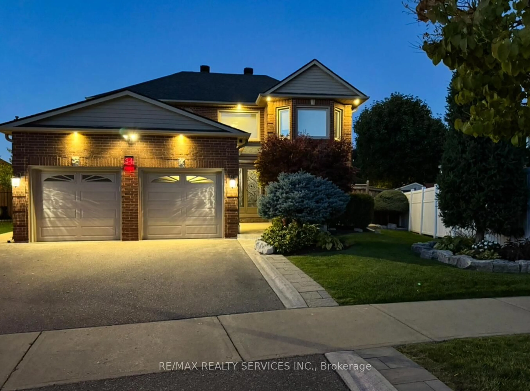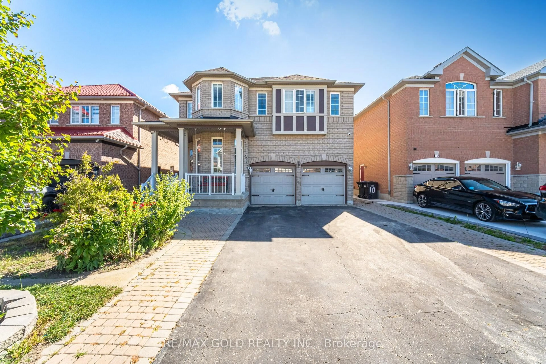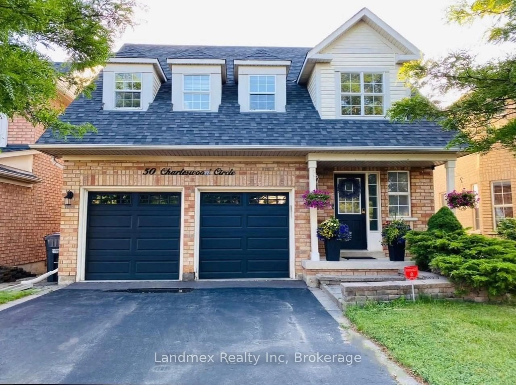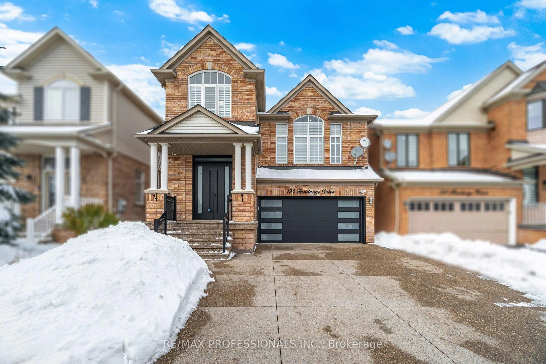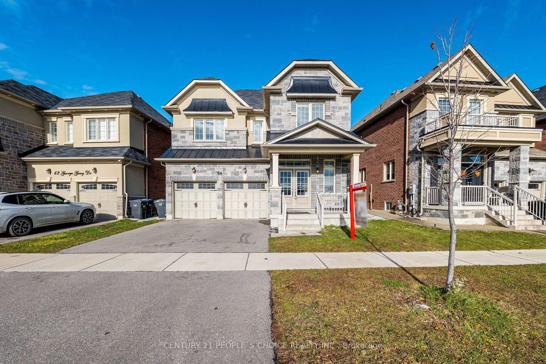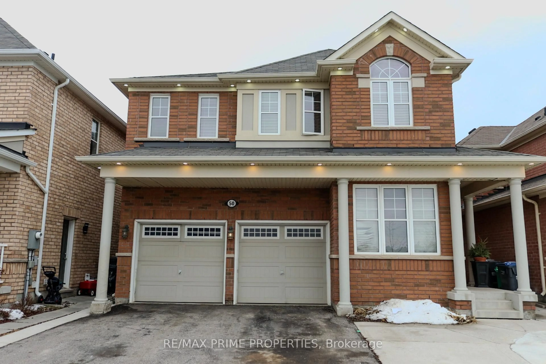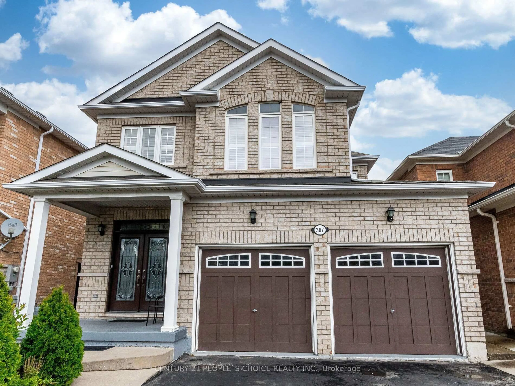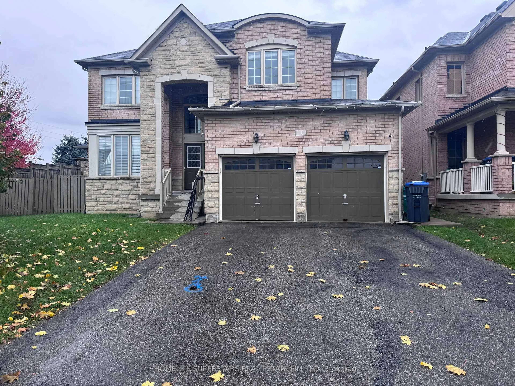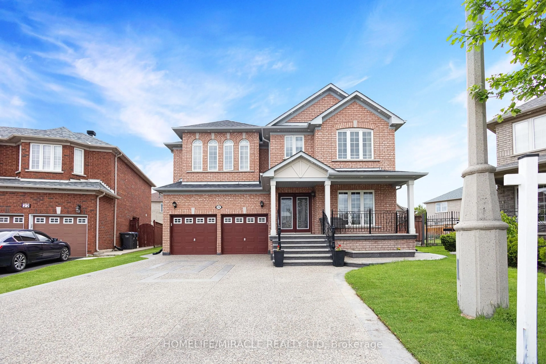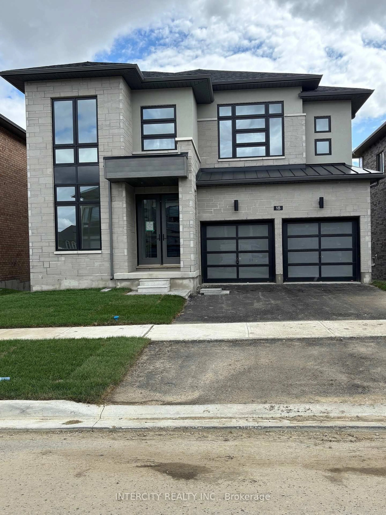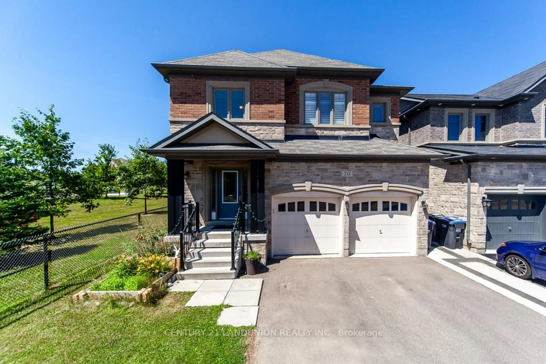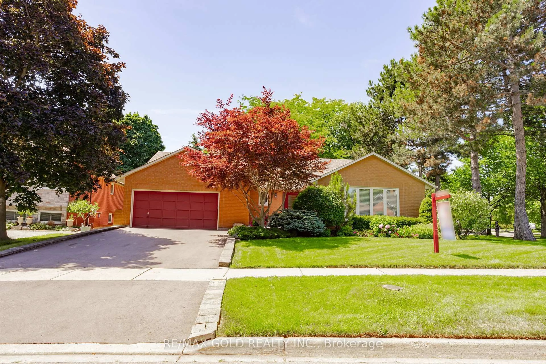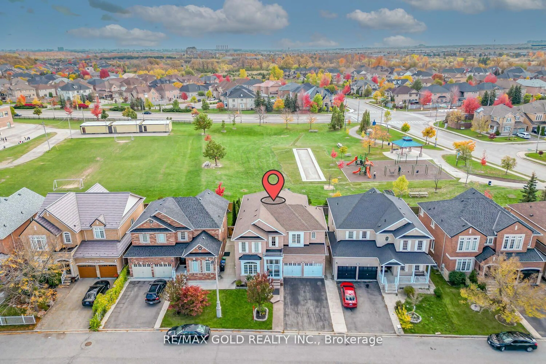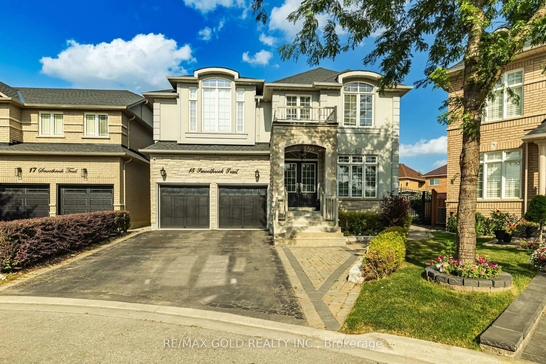Welcome to 4 Tovey Terrace, where luxury meets opportunity! This fully renovated gem sits on a massive corner lot, showcasing elegance from top to bottom. From the basement to the roof, every inch of this home has been meticulously updated. Step inside to find large Italian tiles and rich hardwood floors that exude timeless style. The brand new kitchen features modern finishes and smart layout, while the newly renovated bathrooms offer spa-like comfort. Tasteful accent walls and wainscoting throughout elevate the homes aesthetic, adding a designer's touch to every room. Entertain effortlessly in your party-style backyard complete with a lush garden and private hot tub perfect for hosting or relaxing under the stars. Downstairs, find 2 separate units; a basement apartment that generates over $3,000/month in cash flow, making this a rare blend of luxury living and intelligent investing. Whether you're a family looking for comfort and space or an investor seeking cash-positive returns, this home delivers on every level. Don't miss your chance to own this one-of-a-kind beauty, act now before its gone!
Inclusions: S/S Fridge, S/S Stove, S/S Rangehood, S/S Dishwasher, Washer, Dryer, All Electric Light Fixtures, Blinds, Hot Tub In Backyard. Basement Kitchen and Laundry Appliances.
