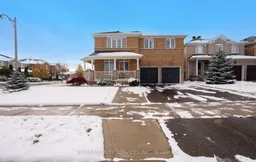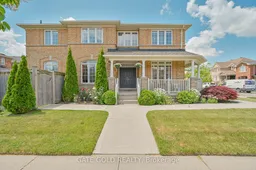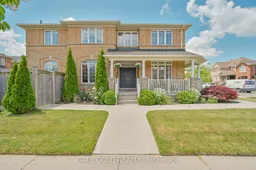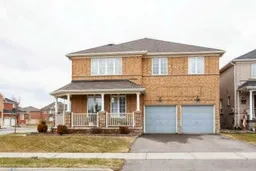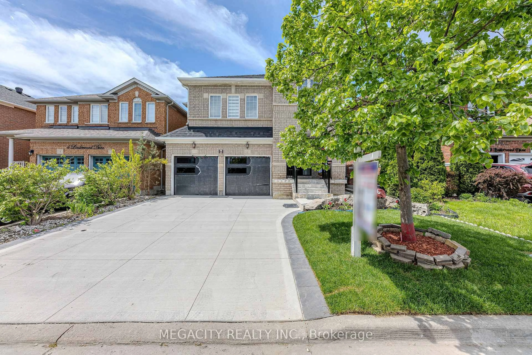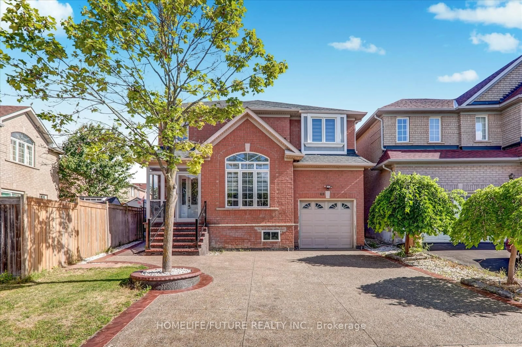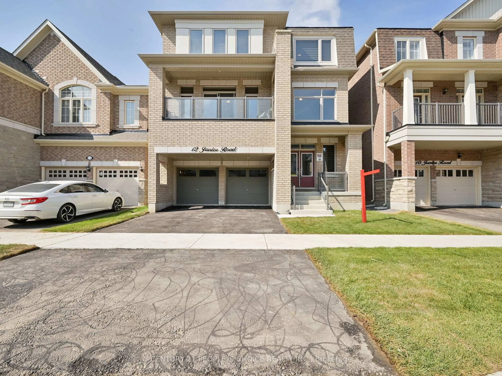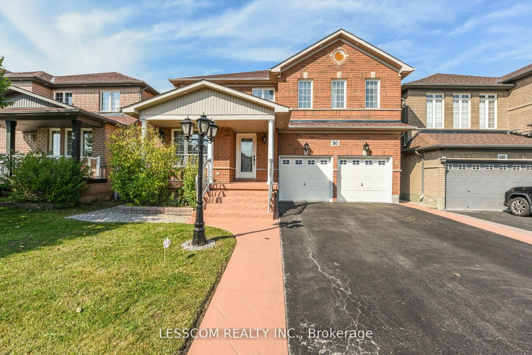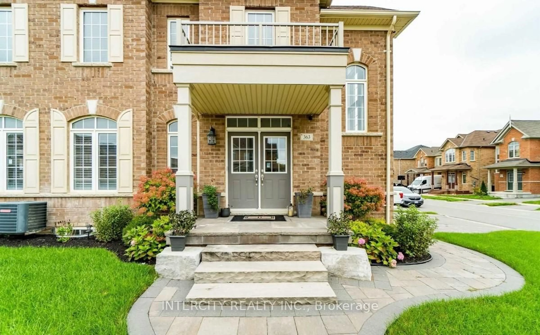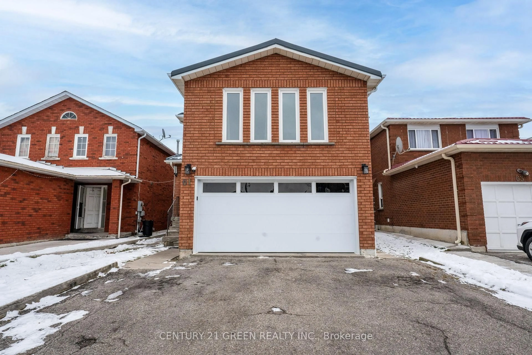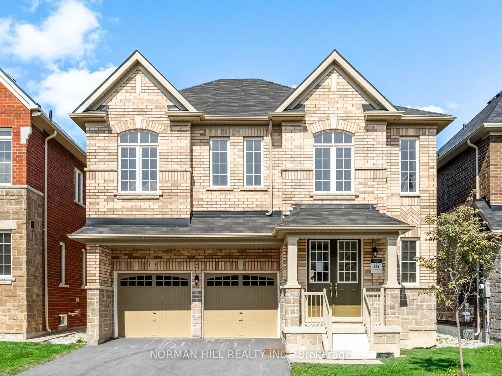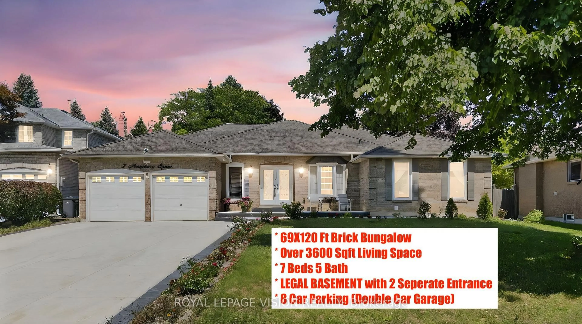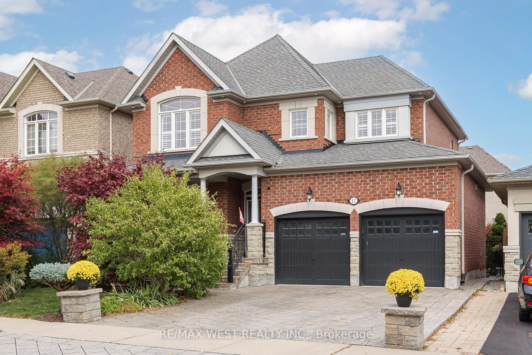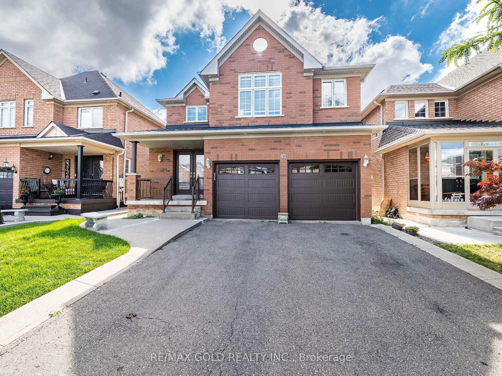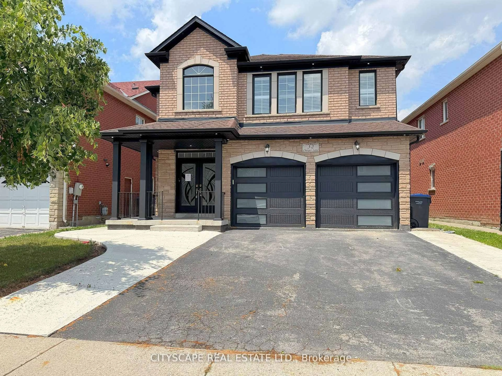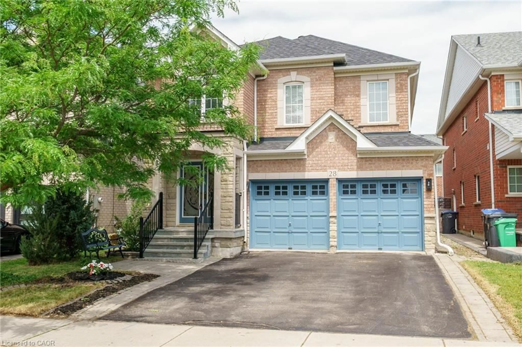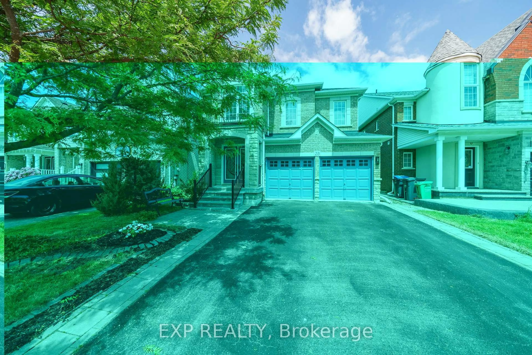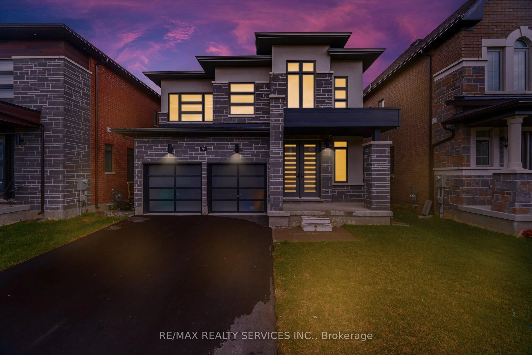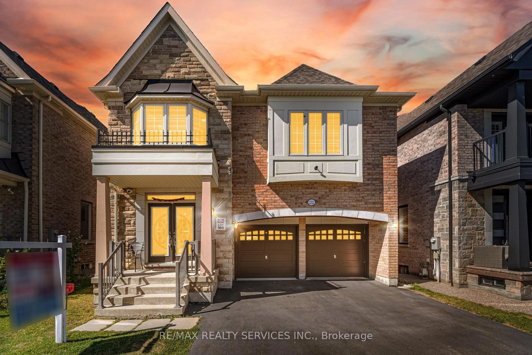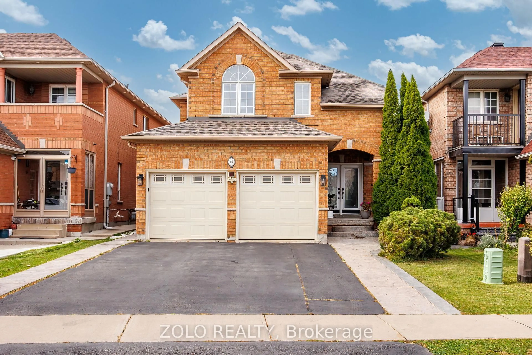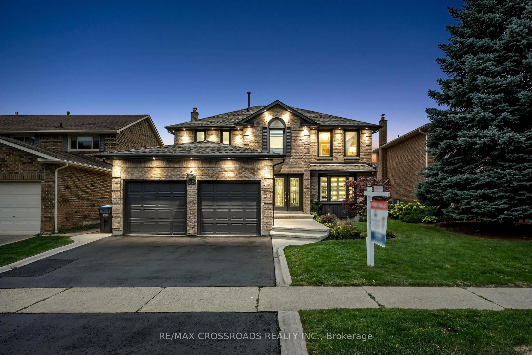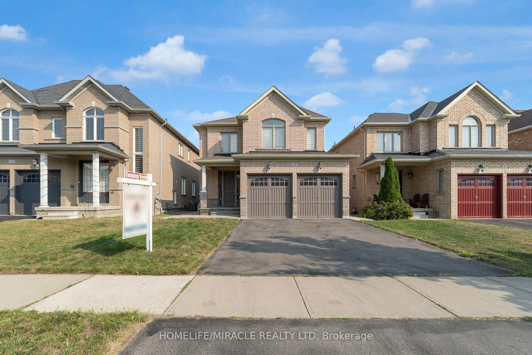Wow come check out this beautifully maintained home situated on a ****50ft premium lot**** featuring an inviting front porch and a grand open-to-above foyer with soaring 18 ft. ceilings and a beautiful spiral staircase, creating a bright and impressive first impression. The main floor offers a functional open-concept layout with 9 ft. ceilings, elegant crown molding, pot lights throughout the home, hardwood flooring, and large windows that allow natural light to fill the space. The modern kitchen is equipped with stainless steel appliances, ample cabinetry, quartz countertops, a stylish backsplash, and a cozy breakfast area with a walkout to the backyard-perfect for everyday living and entertaining. The upper level includes an open-concept Loft, ideal for a home office or a comfortable lounge space. The primary bedroom features his & hers walk-in closets & a 5-piece ensuite featuring a spa-like jetted soaker tub and a separate shower. This home also offers a separate side entrance to a finished 3 bedroom basement, providing excellent potential for extended family living or rental income. Step outside to enjoy a beautifully finished yard with professional concrete landscaping, a large deck, and a gazebo-perfect for hosting gatherings, summer BBQs, or simply unwinding outdoors. This home offers the perfect blend of space, comfort, and convenience.
Inclusions: Backyard Gazebo, Fireplace, Security Cameras, Curtain rods & Blinds & Garage Door opener, All Existing Appliances, & All Electrical Fixtures. Ideally located close to schools, parks, public transit, shopping, and all major amenities. Truly a must-see!
