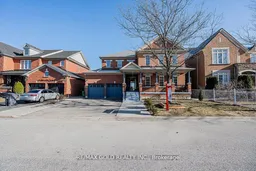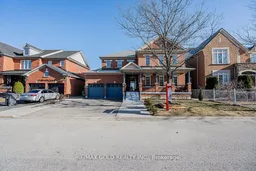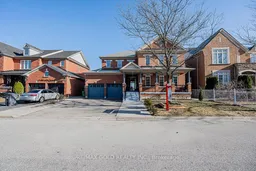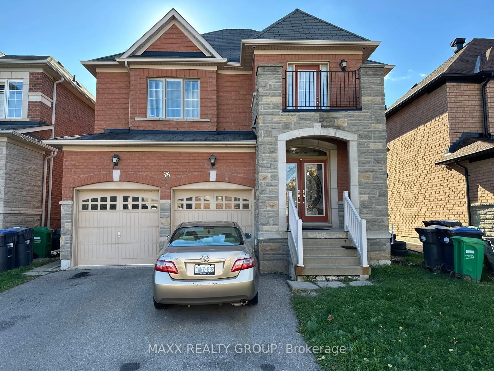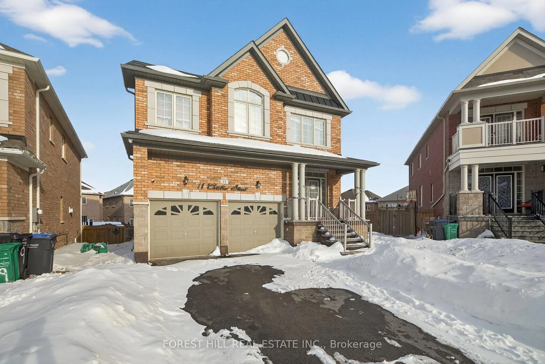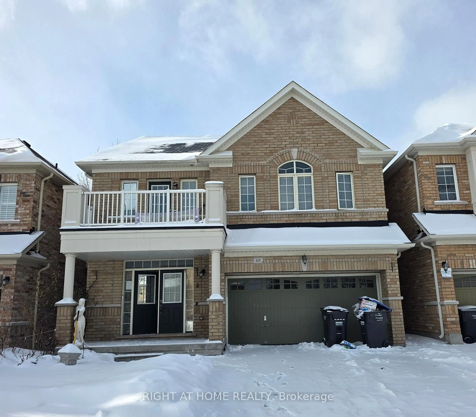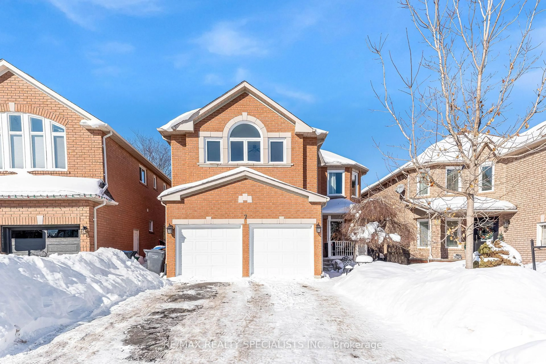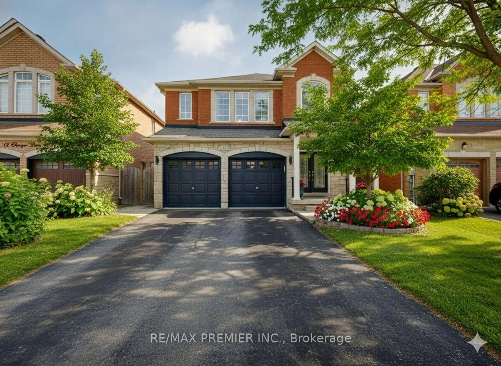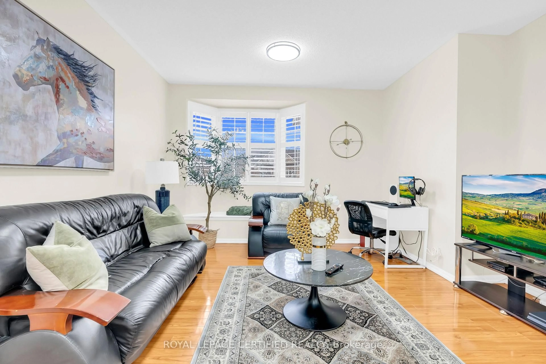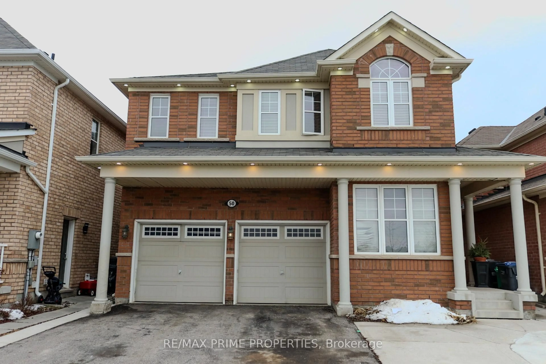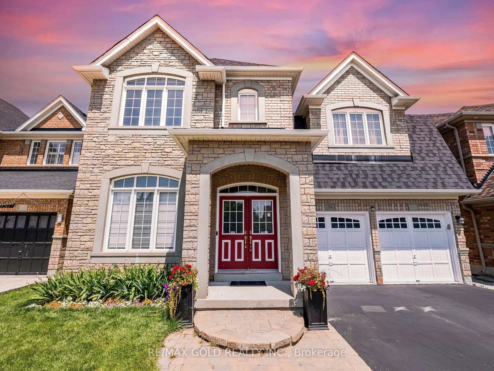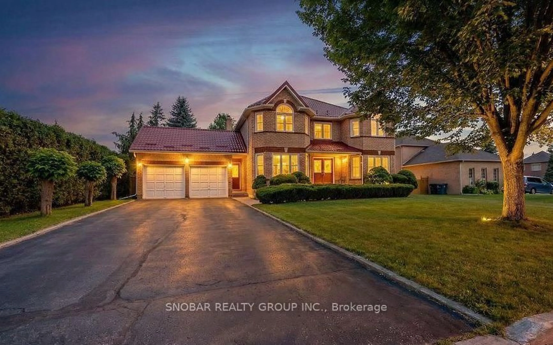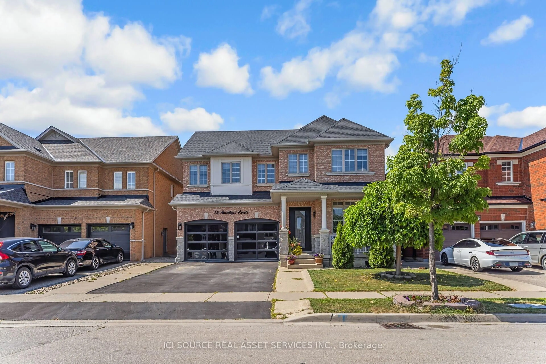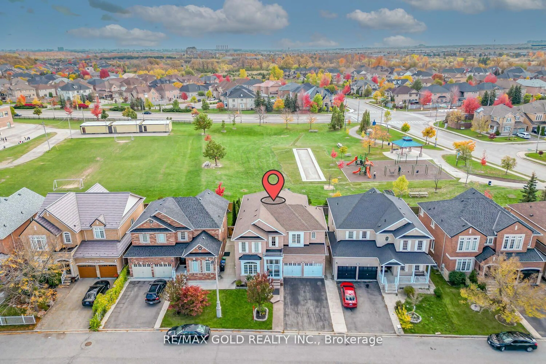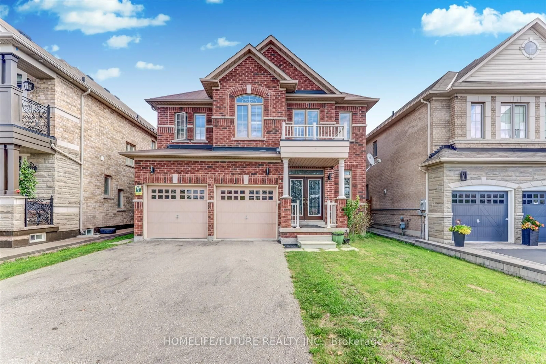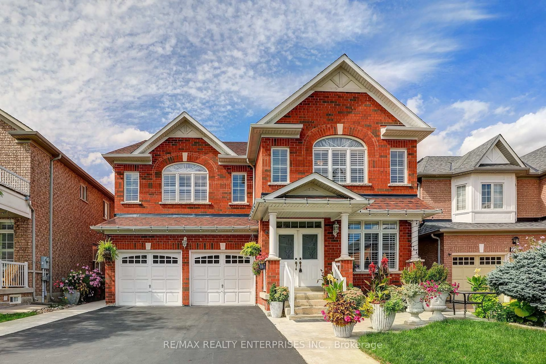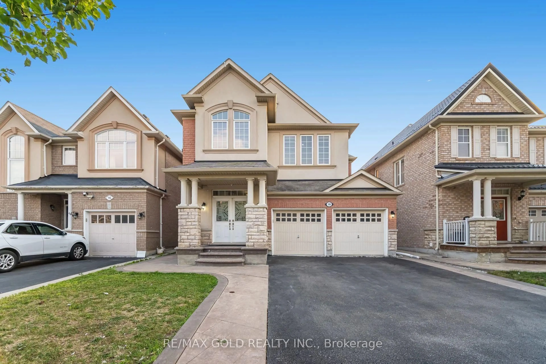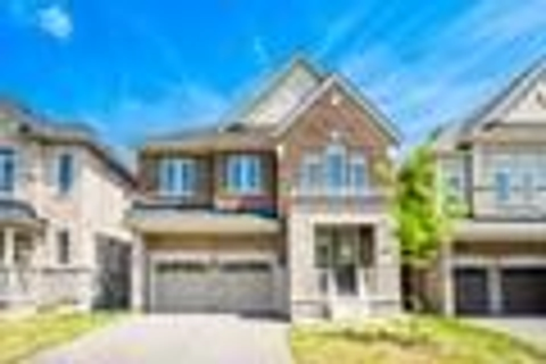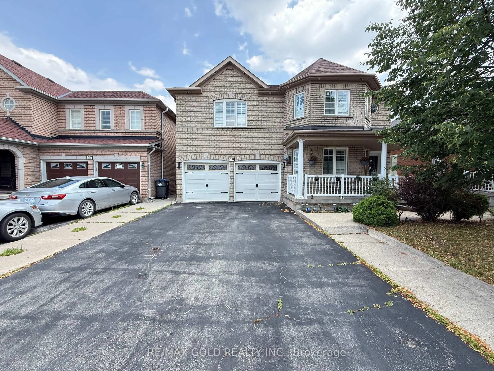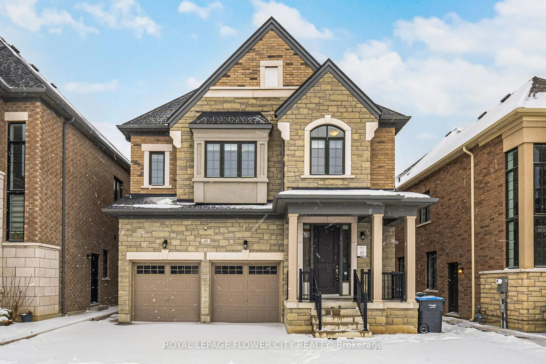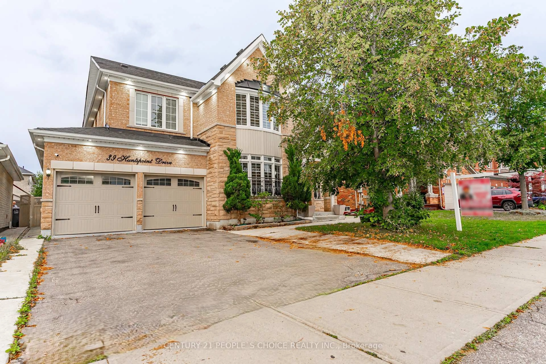Welcome to this luxurious 4+1 bedroom, 6 bathroom home in the heart of Castlemore! Situated on a private ravine lot with no houses behind, this residence combines elegance, space, and family comfort. The main floor boasts generous living areas and a gourmet kitchen with high-end appliances, ample cabinetry, and a large island perfect for entertaining. Upstairs, the expansive primary suite offers a spa-like retreat with his & hers closets, while three additional bedrooms provide comfort for family or guests. The finished basement with a builder-separate entrance features a spacious recreation area and potential for an in-law suite. With 6-car parking, 6 stylishly appointed bathrooms, and a backyard oasis, convenience and luxury are built into every detail. Located steps from a reputable school and surrounded by Castlemores family-friendly amenities, this home has been lovingly maintained by its original owners and showcases true pride of ownership. Dont miss this rare opportunity book your private showing today!
Inclusions: All Existing Appliances: Fridge, Stove, Dishwasher, Washer & Dryer, All Existing Window Coverings, Light Fixtures.
