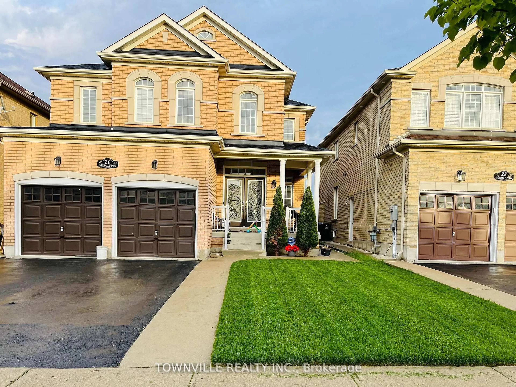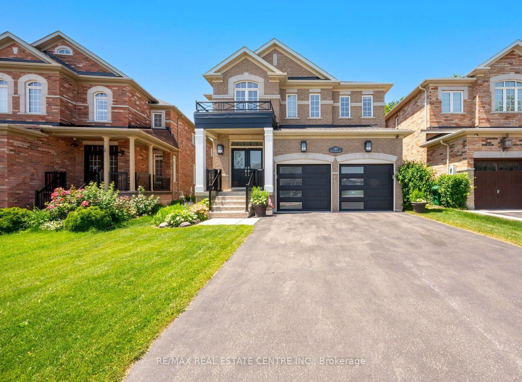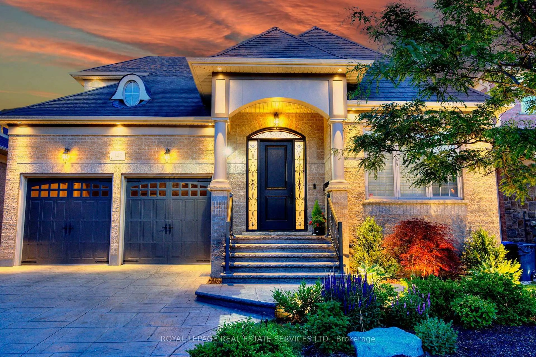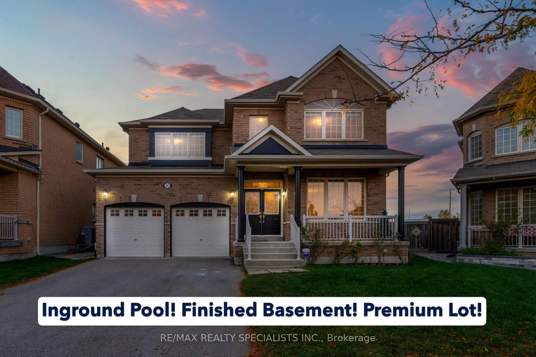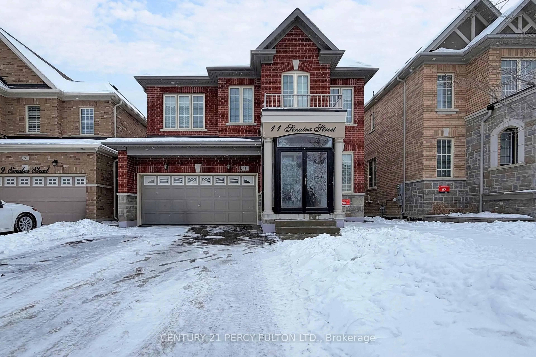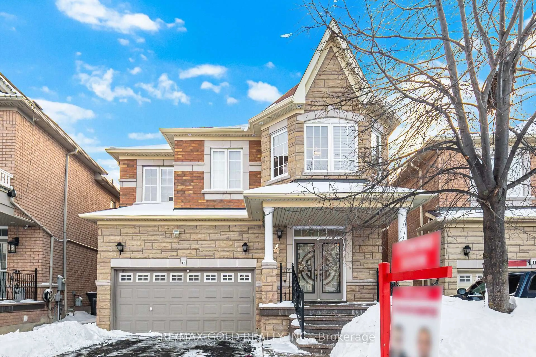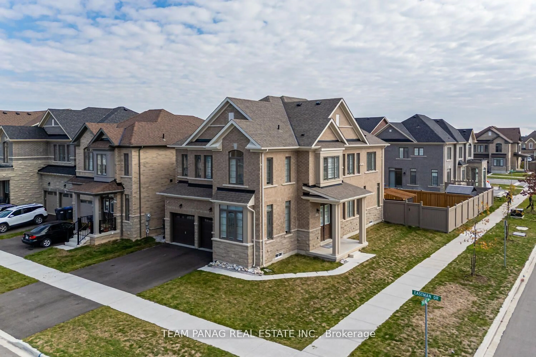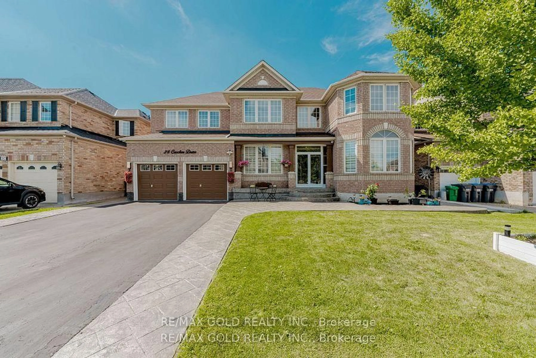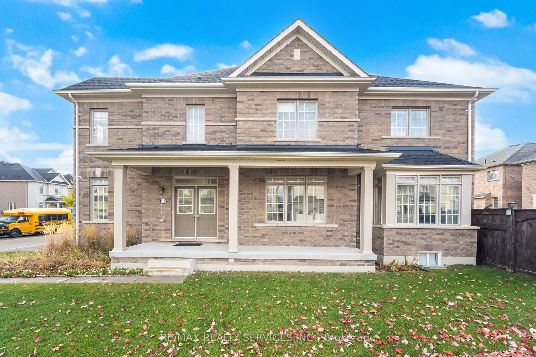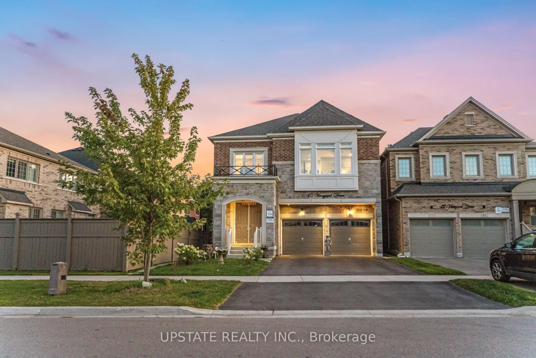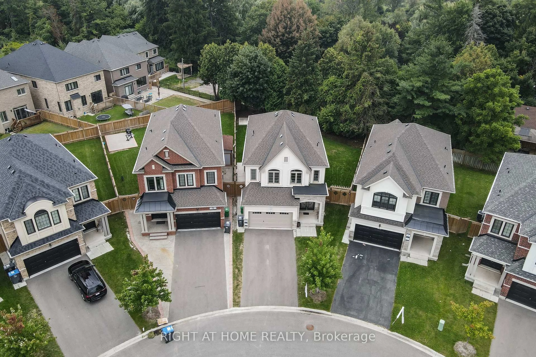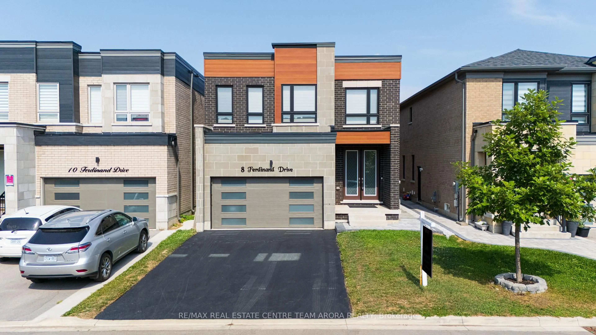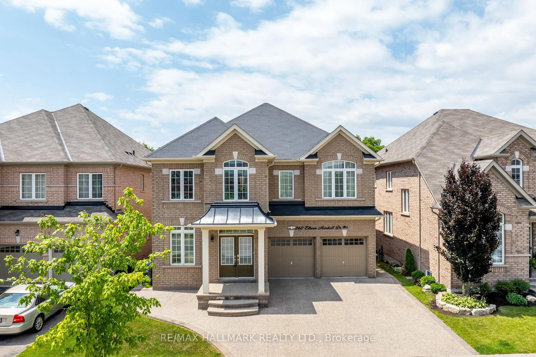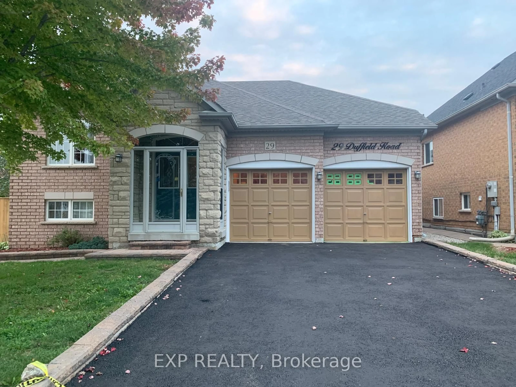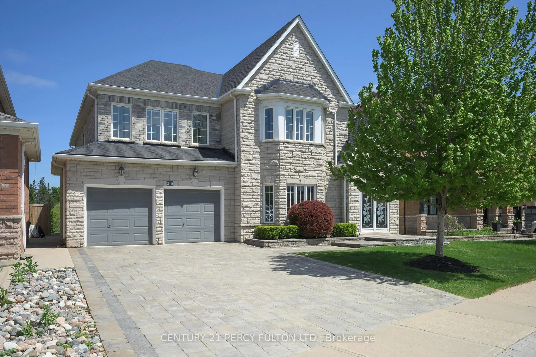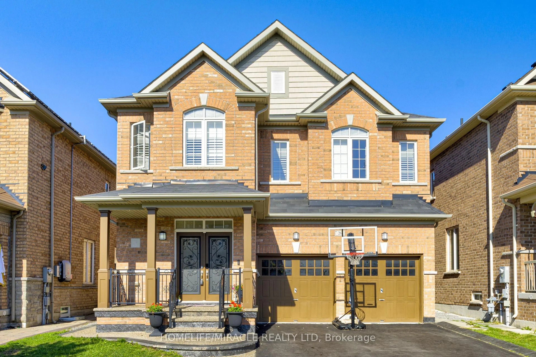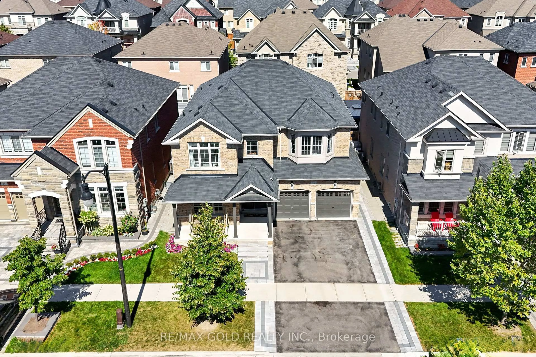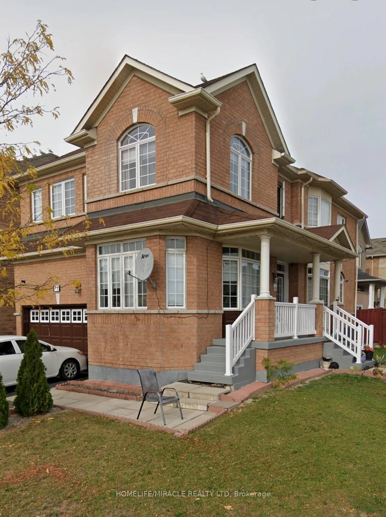Welcome to 9 Dancing Water Rd, located in the prestigious Bram West community! This stunning Heathwood home offers nearly 4,500 sq. ft. of finished living space(one of the largest in the neighbourhood), including 4 bedrooms, 5 bathrooms, and a fully finished basement with a separate entrance. The main floor features 11-ft ceilings, a spacious open-concept layout, waffle ceiling in the family room, and a striking marble-surround gas fireplace. The kitchen is equipped with a gas stove, Wi-Fi enabled LG fridge, new backsplash, and overlooks a professionally landscaped backyard. Outdoor features include premium interlocking stonework, built-in BBQ gas line, outdoor fireplace, and a custom waterfall feature-perfect for entertaining. Upstairs offers 9-ft ceilings, a generous primary suite with walk-in closet and 4-pc ensuite, plus ensuite baths for all bedrooms. The finished basement includes 9-ft ceilings, two large bedrooms, a 4-pc bath, and direct access to the garage-ideal for guests, in-laws, or potential rental income. Conveniently located near Hwy 401 & 407, bordering Mississauga, and walking distance to Lionhead Marketplace. Enjoy close proximity to the prestigious Lionhead Golf Club, home to two 18-hole championship courses. This turnkey luxury home is ready to impress. Don't miss out!
Inclusions: Gas Range, Hood fan, Stainless steel fridge, dishwasher, dryer, washer
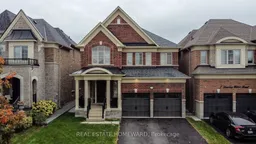 40
40

