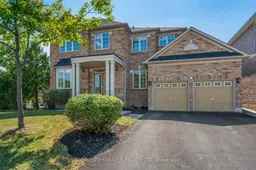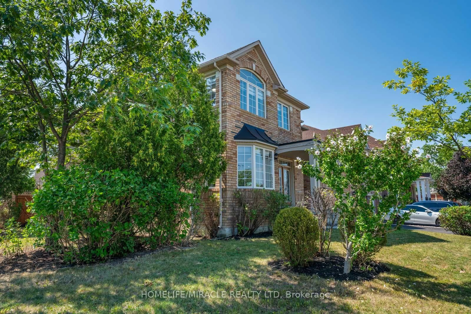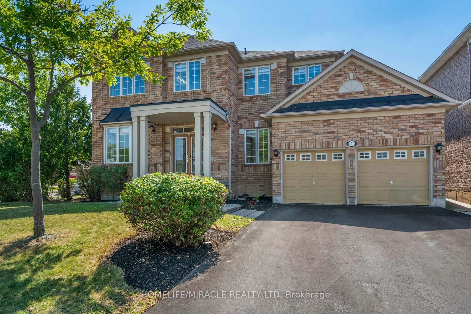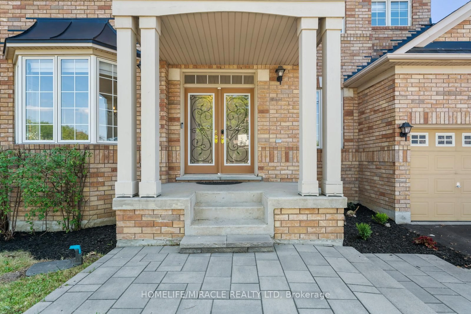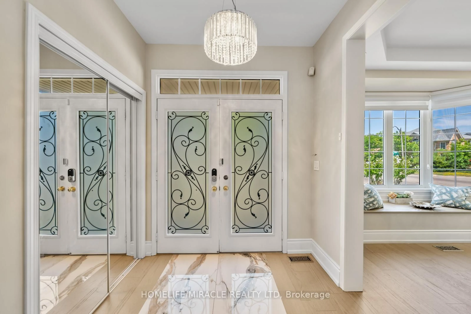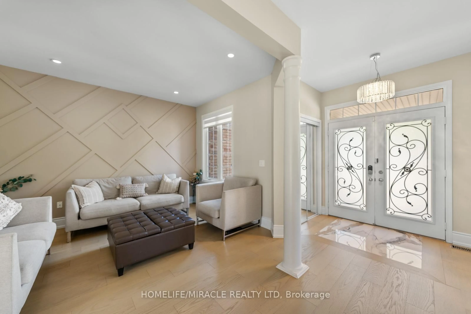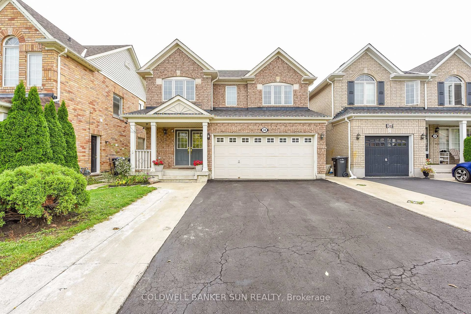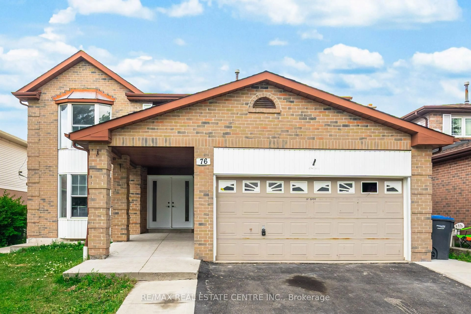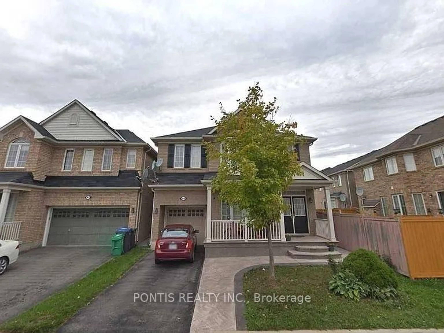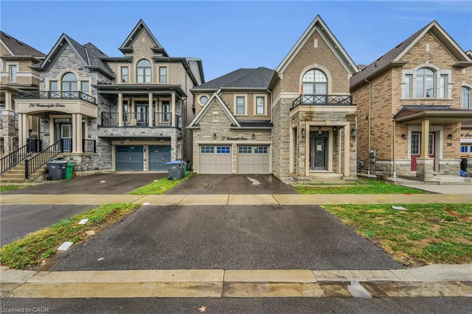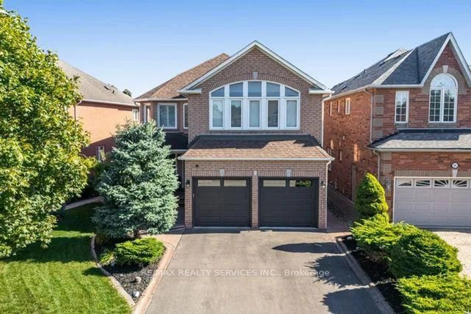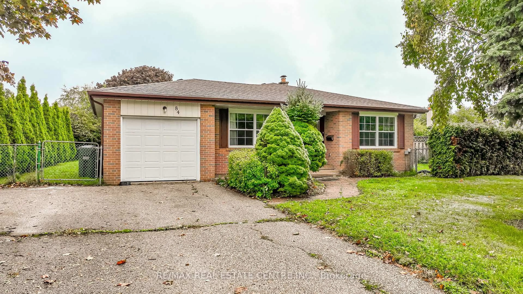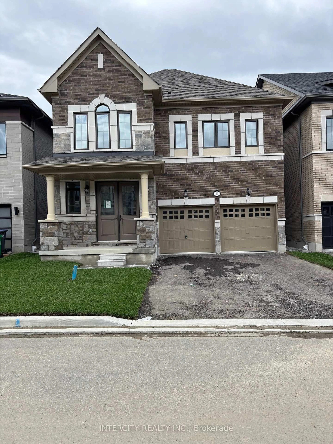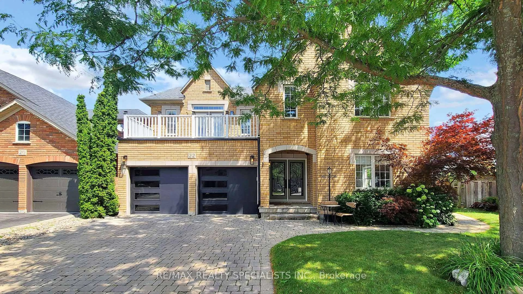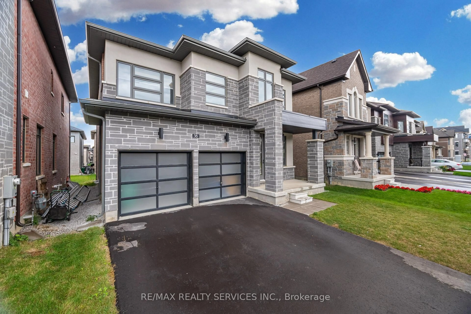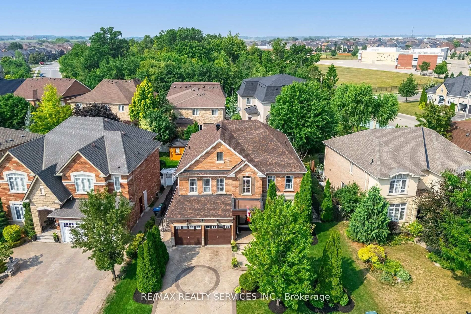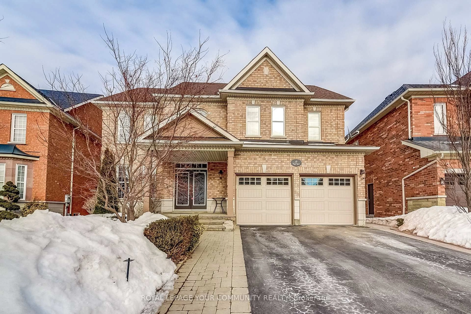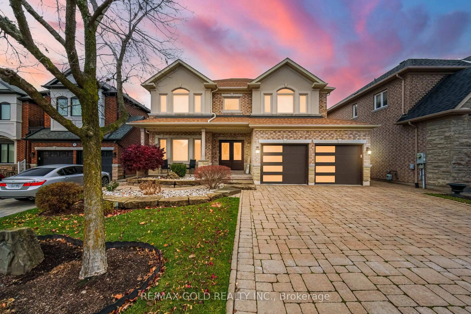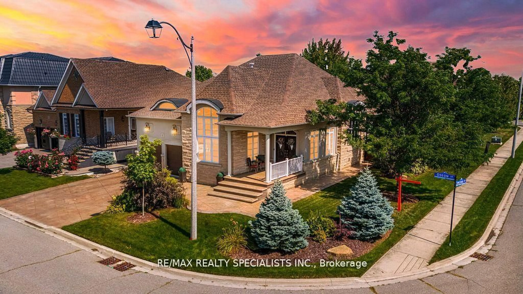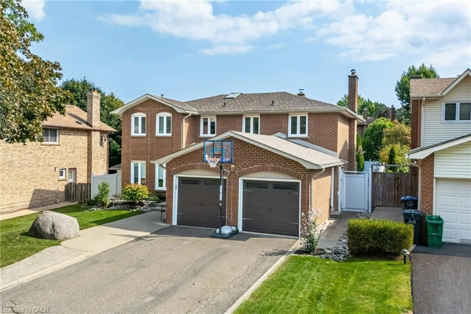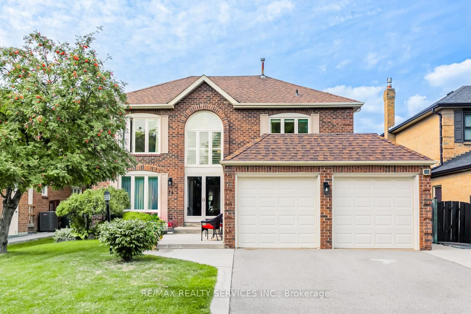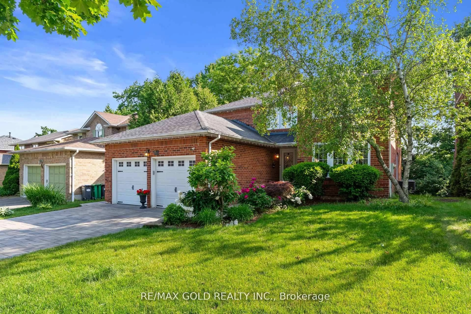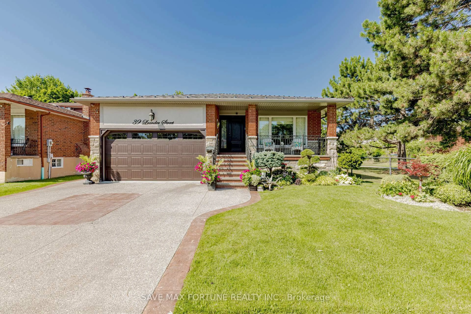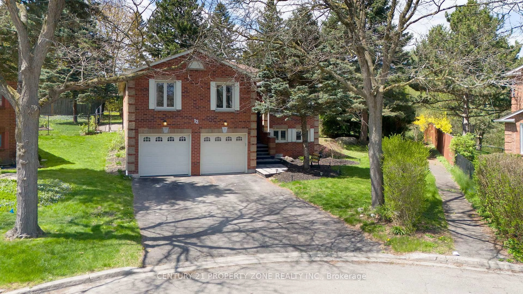1 Vision Way, Brampton, Ontario L6P 1H7
Contact us about this property
Highlights
Estimated valueThis is the price Wahi expects this property to sell for.
The calculation is powered by our Instant Home Value Estimate, which uses current market and property price trends to estimate your home’s value with a 90% accuracy rate.Not available
Price/Sqft$505/sqft
Monthly cost
Open Calculator

Curious about what homes are selling for in this area?
Get a report on comparable homes with helpful insights and trends.
+13
Properties sold*
$1.4M
Median sold price*
*Based on last 30 days
Description
Absolutely stunning gem in the prestigious Vales of Castlemore, situated on a rare oversized and professionally landscaped corner lot. This home is loaded with high-end upgrades and offers exceptional space, comfort, and functionality. Featuring 9-ft ceilings on both the main and second floors, along with soaring ceilings over 9 ft in the finished basement, the home exudes a bright, open, and airy loft-like feel. Enjoy brand-new hardwood flooring throughout, smooth ceilings, modern LED pot lights, and elegant lighting fixtures. The beautifully renovated kitchen showcases quartz countertops, premium stainless steel appliances, and a brand new custom-built servery (2024)perfect for entertaining. The main floor also includes a flexible office or 5th bedroom with built-in cabinetry, ideal for work-from-home or guest space. The professionally finished basement (2022) includes a separate entrance via the garage, a kitchenette, and rough-ins for a legal second entrance, BBQ gas line, and gas fireplace offering great potential for rental or in-law suite. The luxurious primary suite features two walk-in closets with custom organizers and a spa-like ensuite with a glass-enclosed shower. A second bedroom includes a semi-ensuite and its own walk-in closet. Additional upgrades include: 200-amp electrical panel, EV charger, security cameras, roof (2017), newly paved driveway (2022), no carpet throughout, and parking for six vehicles with no sidewalk. Near Airport, School, Transit, Hospital, Hwy. A truly turn-key home in a central neighborhood don't miss this rare opportunity!
Property Details
Interior
Features
Exterior
Features
Parking
Garage spaces 2
Garage type Attached
Other parking spaces 4
Total parking spaces 6
Property History
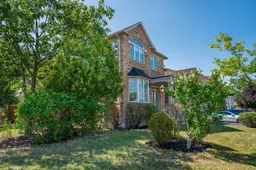 50
50