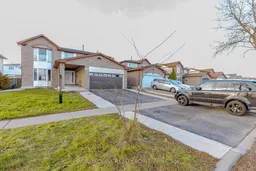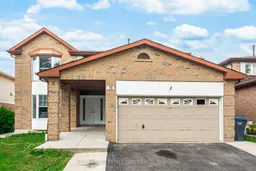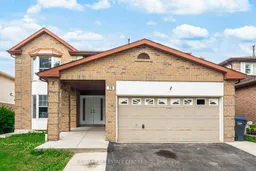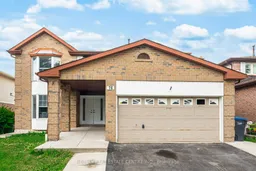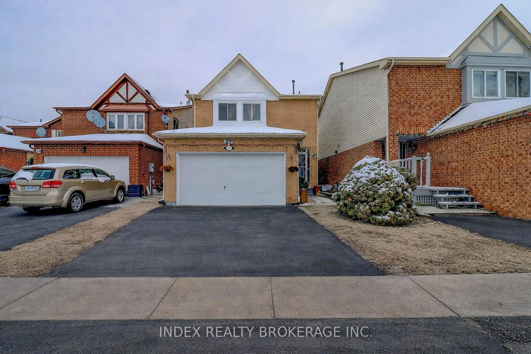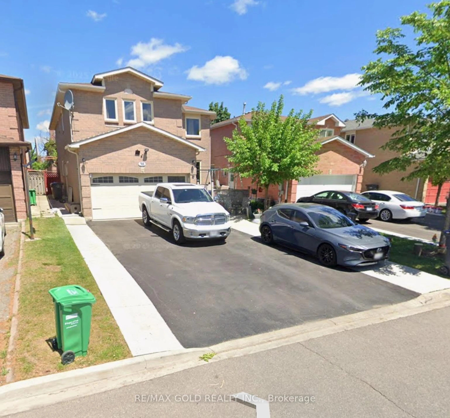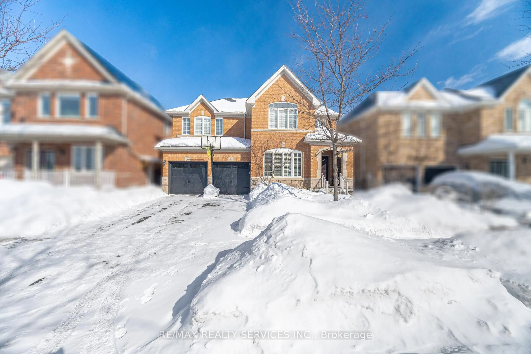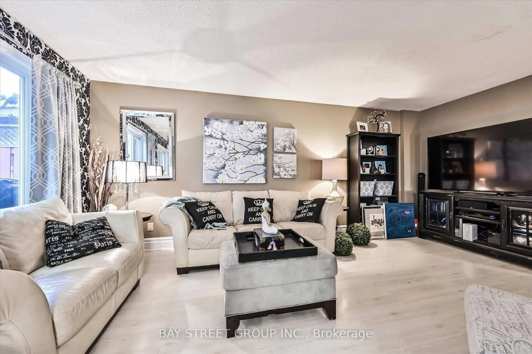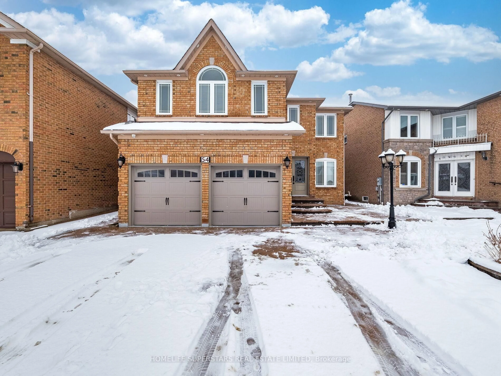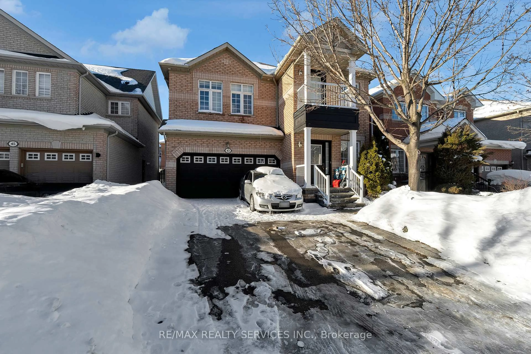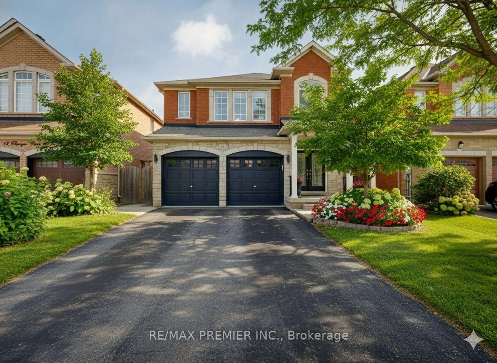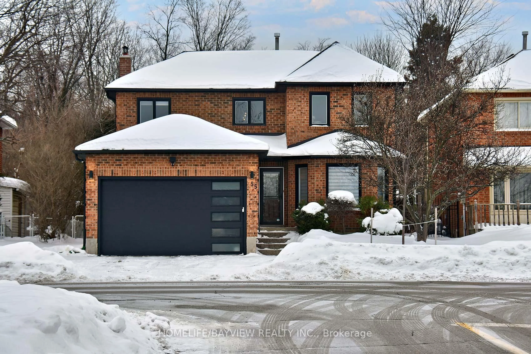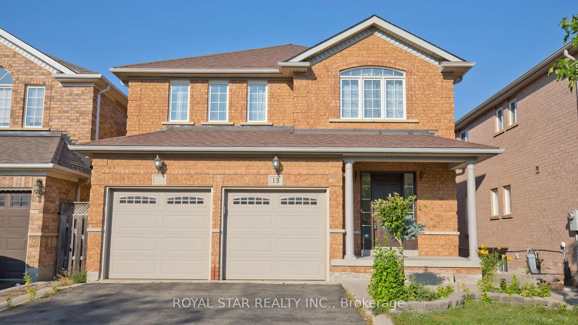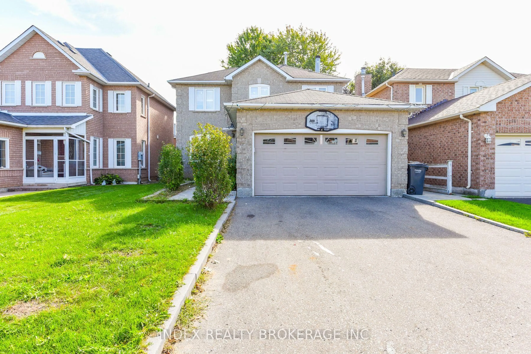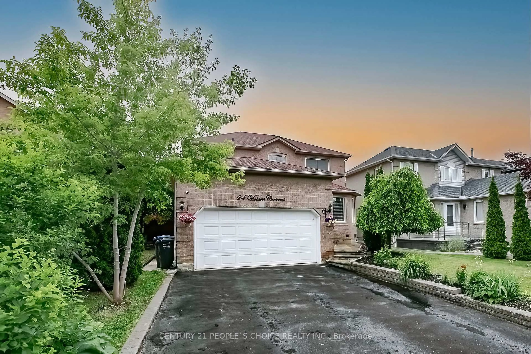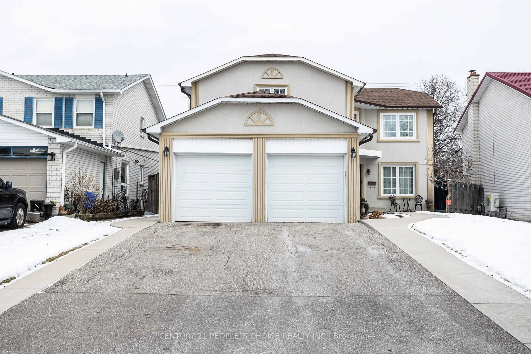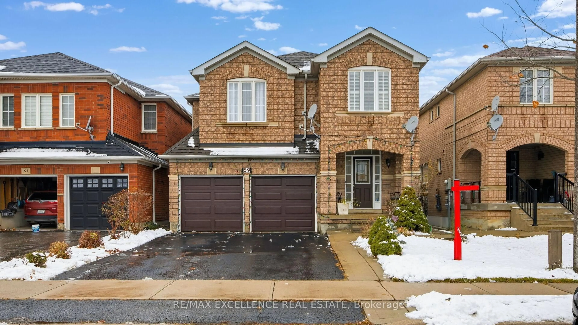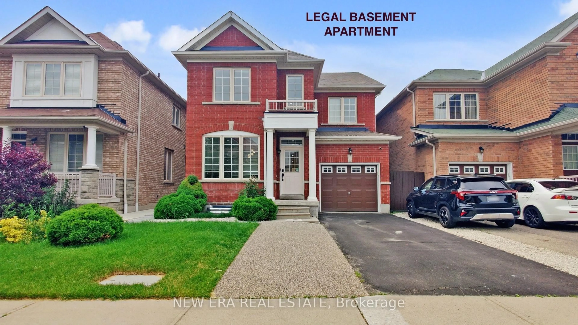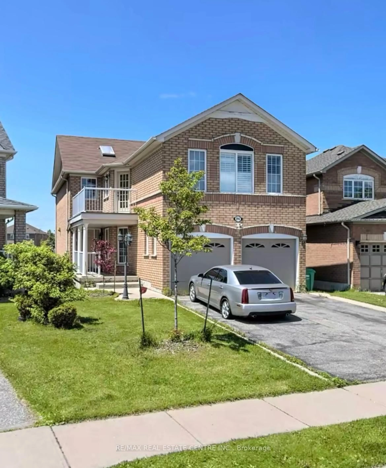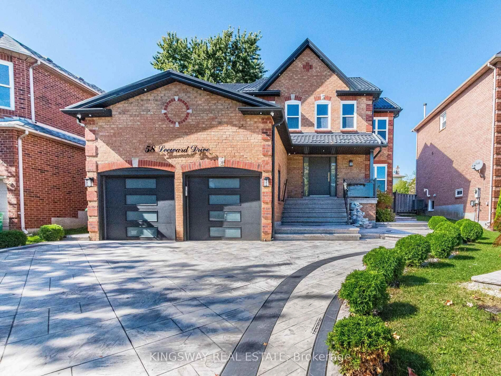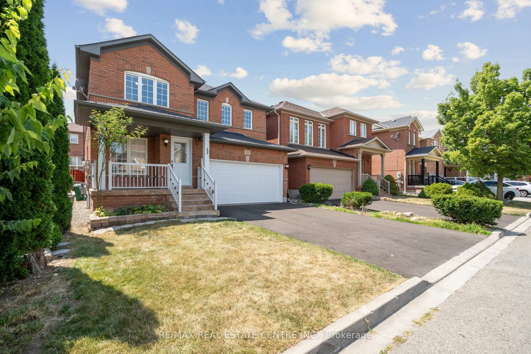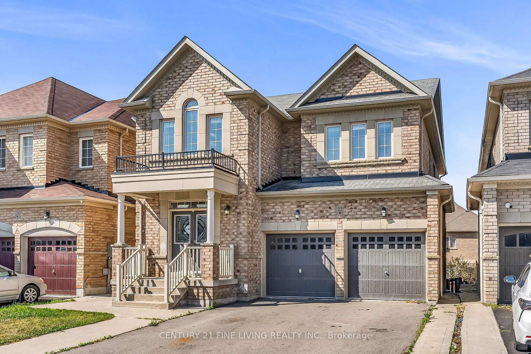You snooze, you loose-get up there! WOW- An absolute showstopper Property!! Newly Top to Bottom Renovated 2457 SQFT. Beautiful Detached Home with LEGAL 3-Bedroom Basement apartment, Situated in Prime Fletcher's West Area of Brampton. This beautifully upgraded 4-bedroom, 5-washroom detached home sits on a 50-ft lot and includes with a Separate Entrance to the basement. This spacious property boasts thousands in upgrades, including separate living, dining, and family rooms for optimal comfort. The modern kitchen shines with porcelain tiles, backsplash, and vinyl flooring. The large primary suite offers a walk-in closet and a 5-piece ensuite. Additional highlights include a double-sink main washroom with glass shower, wood staircase with iron pickets, pot lights, and fresh paint throughout. Updated furnace, AC, and roof (2019). The legal basement apartment has a separate entrance and includes 3 bedrooms, 2 bathrooms, a living room, kitchen, and private laundry. Currently rented for $2,450/month, with tenants willing to stay. There are two separate laundry rooms one on MAIN level and one in the basement. This property accomodate total 8 parking spaces including garage. Truly a turnkey home with strong income potential.
Inclusions: 2 Fridge, 2 Stoves, Dishwasher, 2 Washer, 2 Dryer, Elfs, Furnace, A/C.
