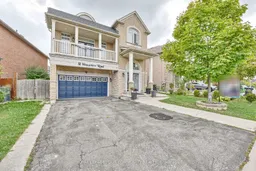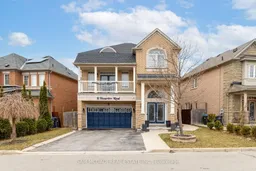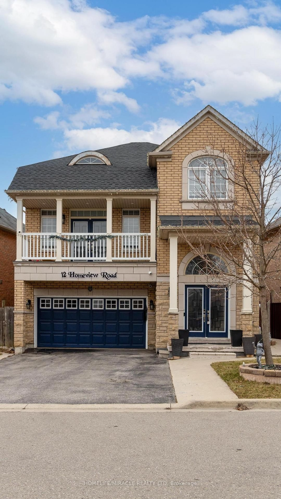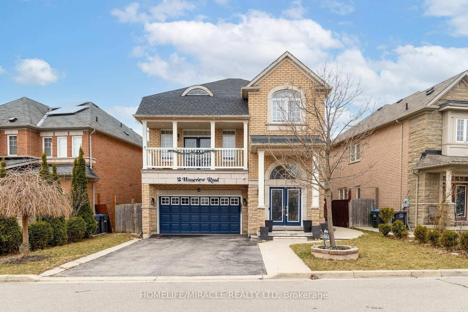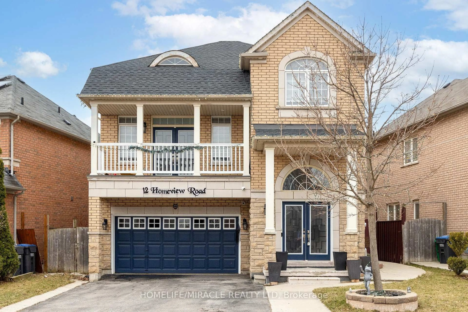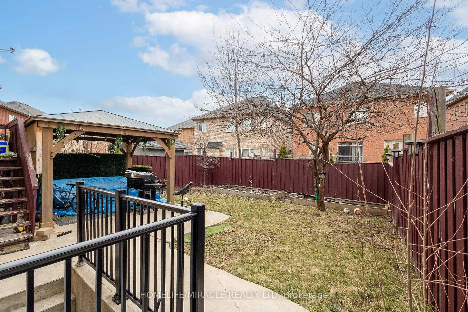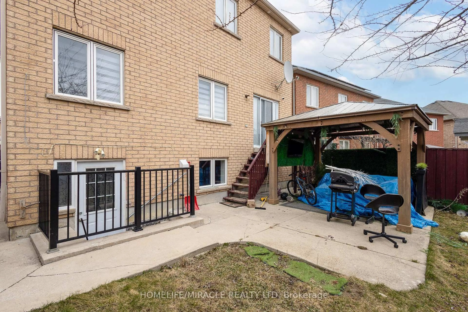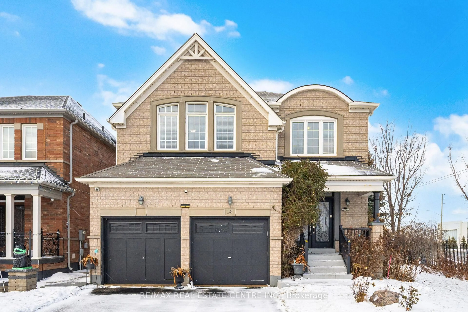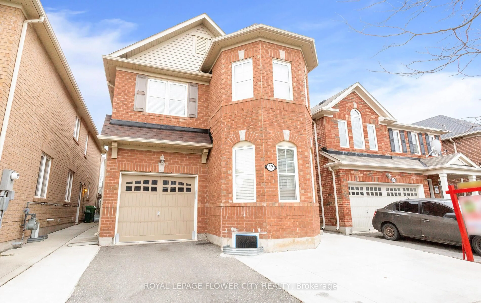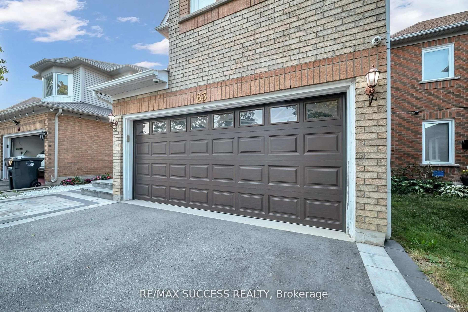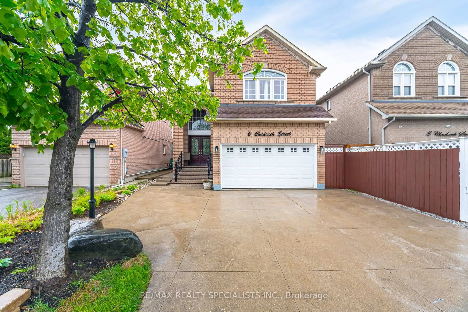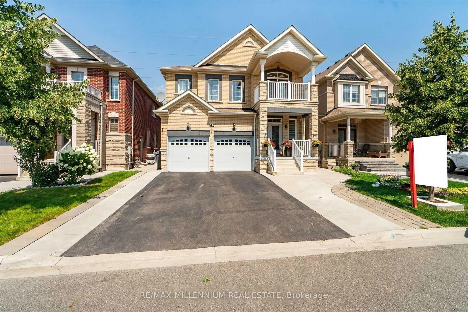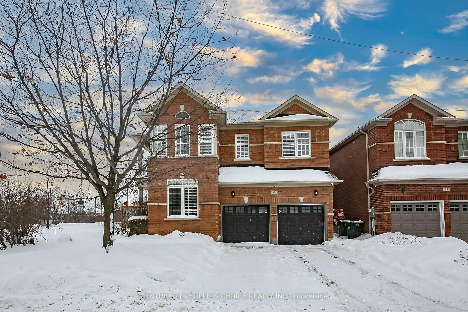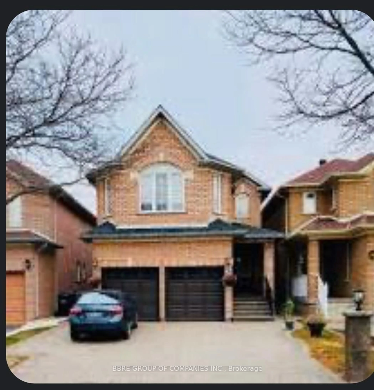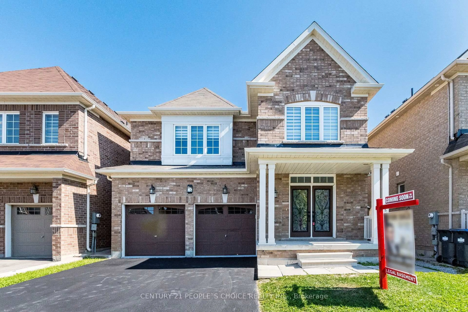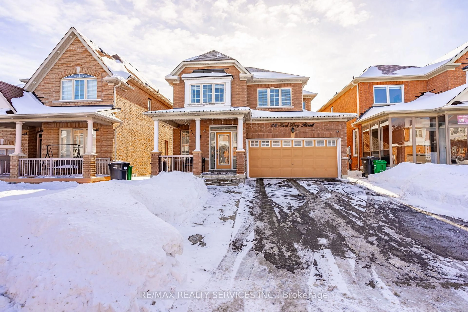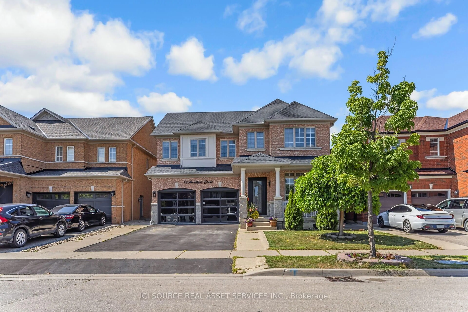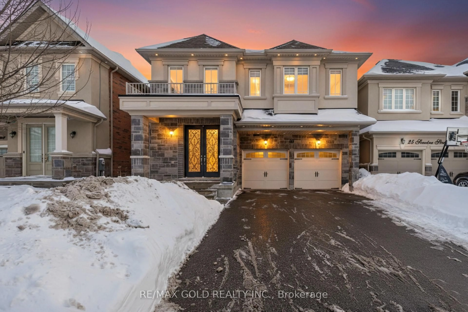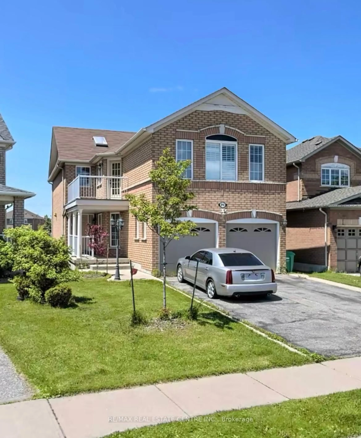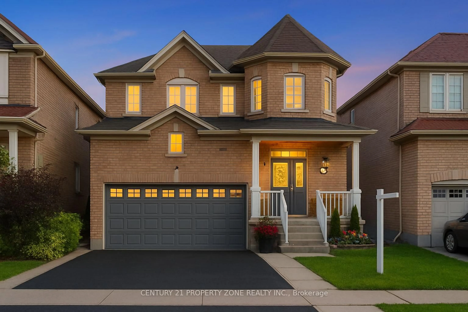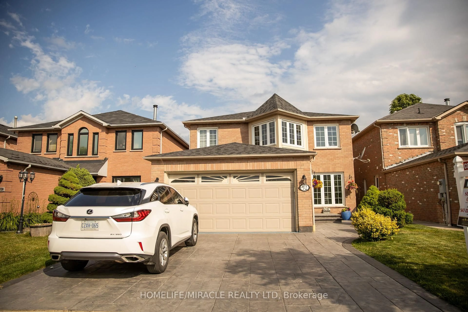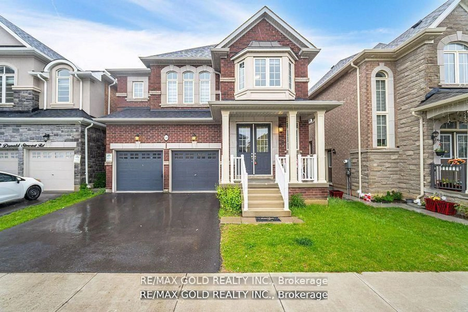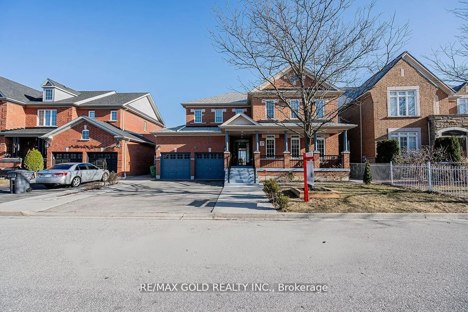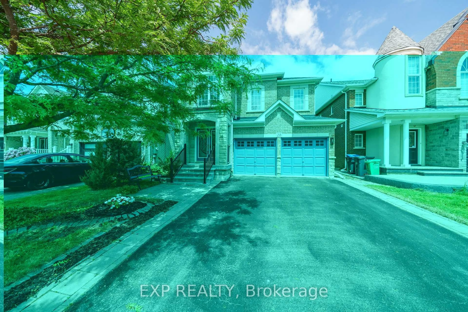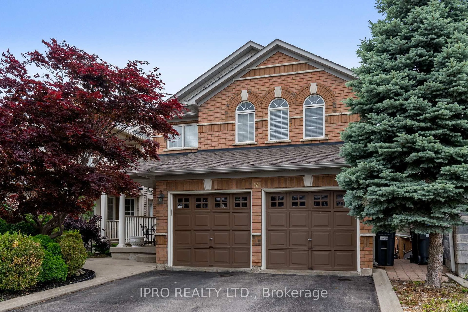12 Homeview Rd, Brampton, Ontario L6P 2L9
Contact us about this property
Highlights
Estimated valueThis is the price Wahi expects this property to sell for.
The calculation is powered by our Instant Home Value Estimate, which uses current market and property price trends to estimate your home’s value with a 90% accuracy rate.Not available
Price/Sqft$449/sqft
Monthly cost
Open Calculator
Description
Location. Location.. Location... Absolutely Gorgeous! This beautifully maintained detached 4-bedroom home with a finished basement is situated in one of the most desirable neighborhoods. The property boasts a fully fenced backyard with a spacious patio, perfect for outdoor gatherings. The upgraded kitchen is complete with stainless steel appliances, quartz countertops, and elegant pot lights, With no carpet throughout, this home offers a clean and modern look, complemented by separate living, dining, The family room creates a cozy escape, featuring an electric fireplace and walkout to a private balcony, your personal retreat or a quiet evening unwind. Upstairs, the primary suite is your sanctuary, complete with spa-inspired 4-piece ensuite and a spacious walk-in closet. The specious finished basement , making it ideal for extended family living. Conveniently located close to hospitals, parks, , banks, and all other essential amenities. A must-see home you wont want to miss!
Property Details
Interior
Features
Main Floor
Dining
4.26 x 3.2Kitchen
3.82 x 2.75Breakfast
3.35 x 3.2Living
4.94 x 3.35Exterior
Features
Parking
Garage spaces 2
Garage type Attached
Other parking spaces 4
Total parking spaces 6
Property History
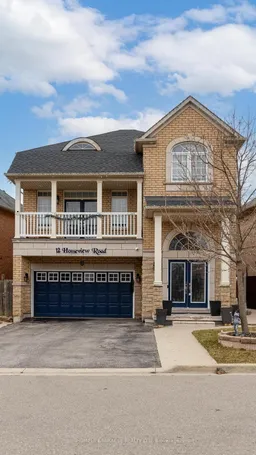 40
40