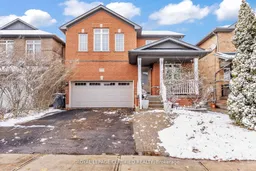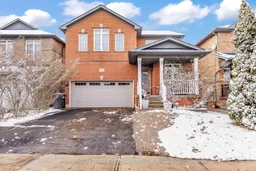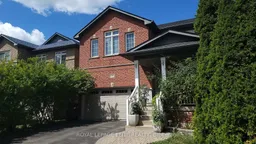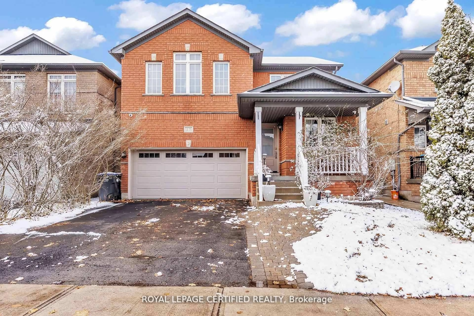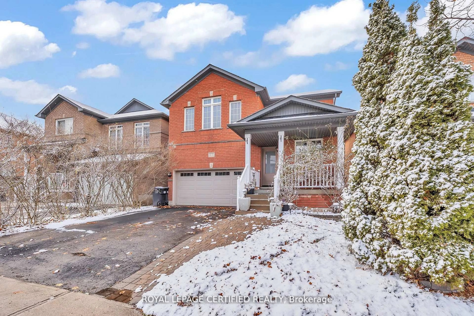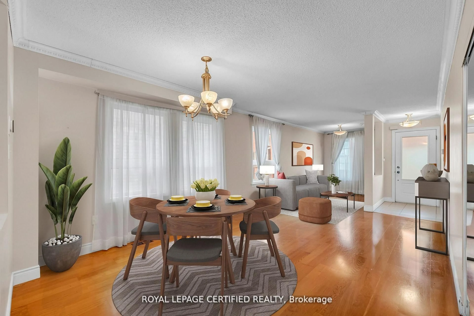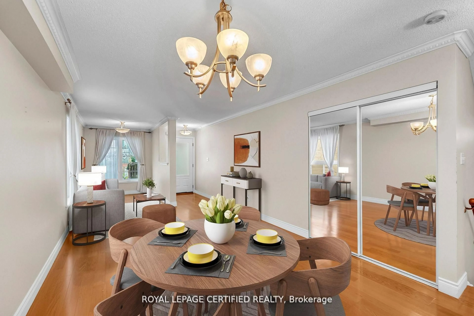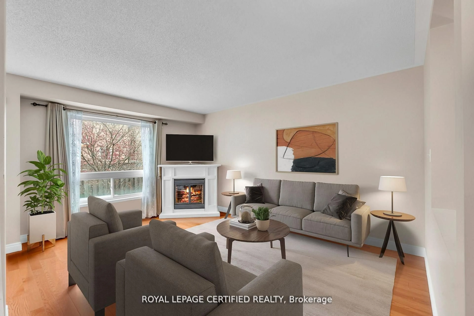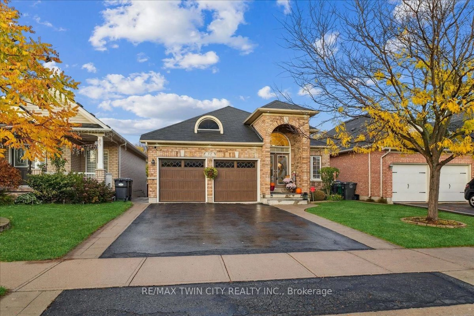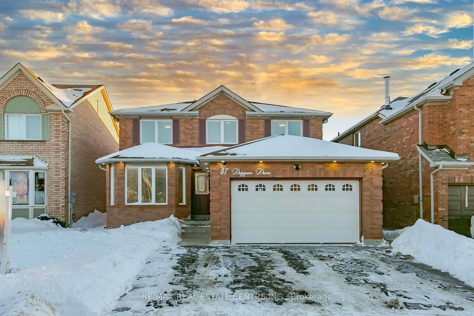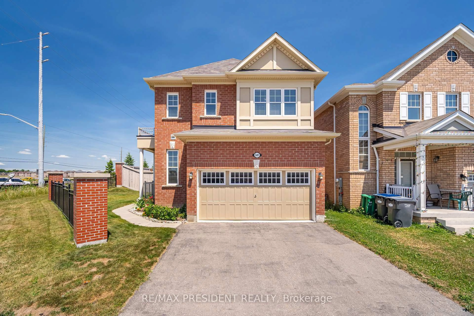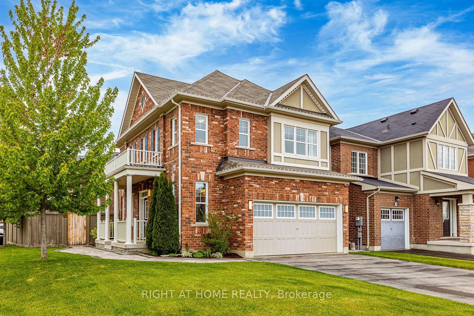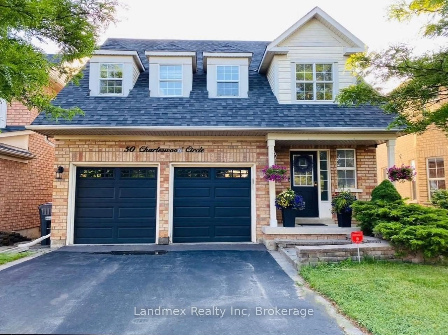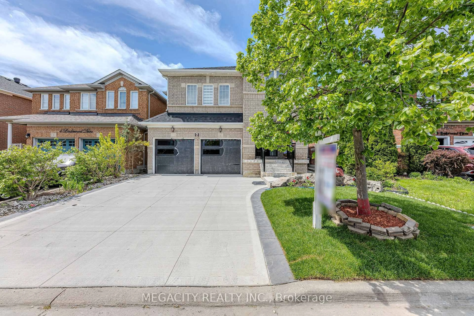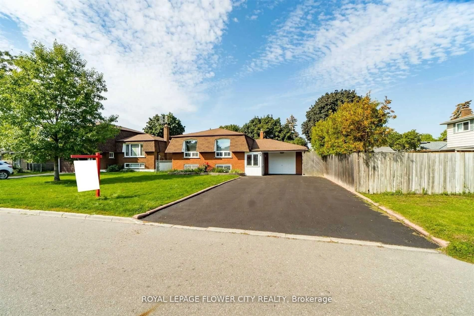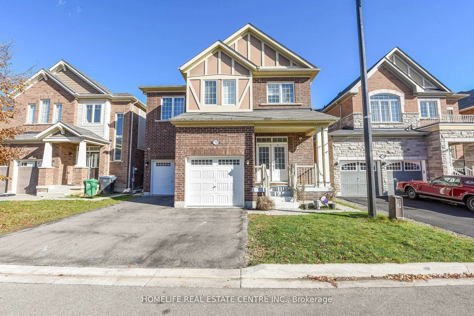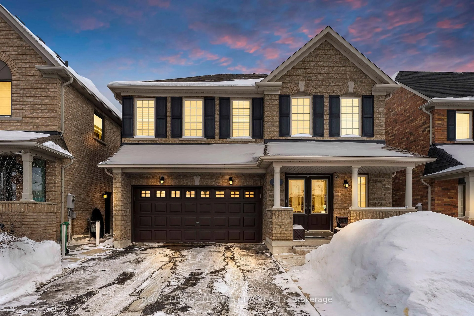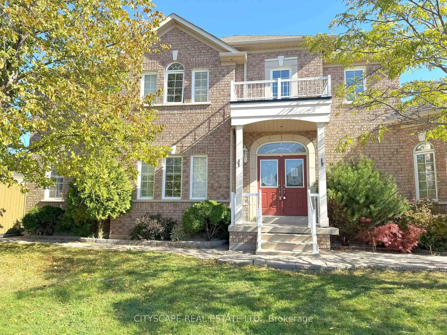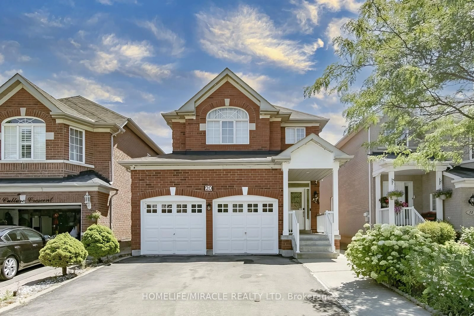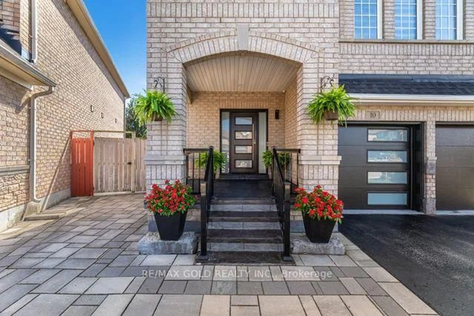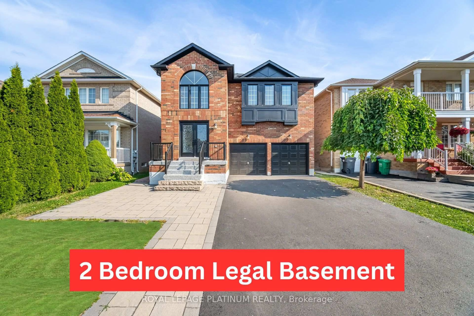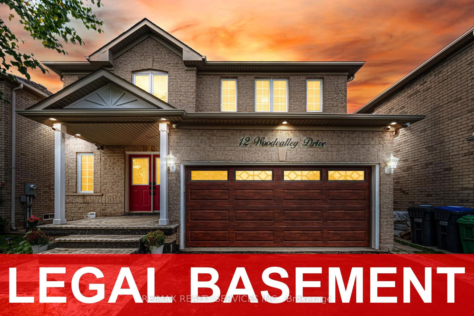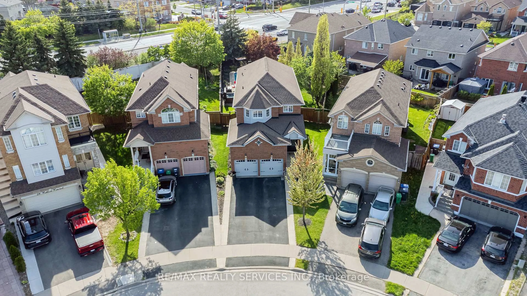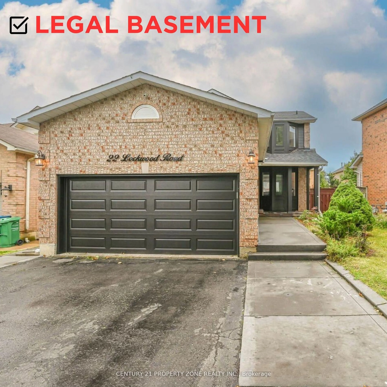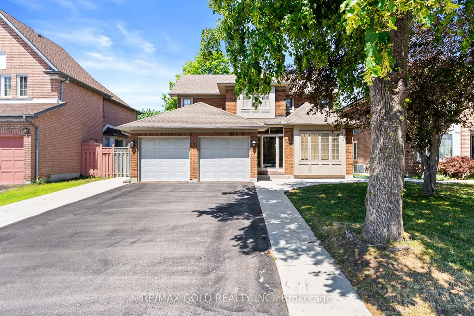17 Chestermere Cres, Brampton, Ontario L7A 2E8
Contact us about this property
Highlights
Estimated valueThis is the price Wahi expects this property to sell for.
The calculation is powered by our Instant Home Value Estimate, which uses current market and property price trends to estimate your home’s value with a 90% accuracy rate.Not available
Price/Sqft$449/sqft
Monthly cost
Open Calculator
Description
Top 5 Reasons Why You Will Love This Home; 1) Beautiful Brick Elevation Detached Home With Excellent Curb Appeal In One Of The Most Desired Neighbourhoods Of Fletchers Meadow. 2) The Absolute Most Ideal Main Floor Layout With Combined Living & Dining Room With Huge Bay Window Bringing In Tons Of Natural Light. As You Go Through The Home You Will Find A Generous Sized Family Room Overlooking The Breakfast Space & Gorgeous Chefs Kitchen. 3) Upstairs You Will Find Four Amazingly Sized Bedrooms - Primary Suite Offers Huge Walk In Closet & Spa Like Upgraded Bathroom. 4) The Finished Basement Includes A Separate Entrance From The Builder, Two Bedrooms, Beautiful Bathroom & An Additional Kitchen - Ready For In Law Suite OR Income Potential. 5) The Home Has Been Immaculately Maintained & Freshly Painted. **Some Images Have Been Virtually Staged**
Property Details
Interior
Features
Exterior
Features
Parking
Garage spaces 2
Garage type Built-In
Other parking spaces 4
Total parking spaces 6
Property History
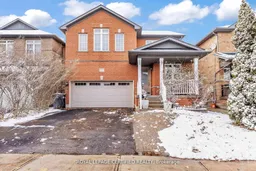 16
16