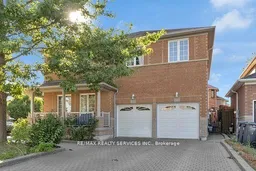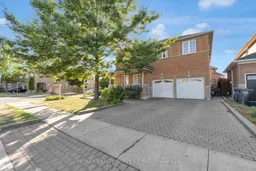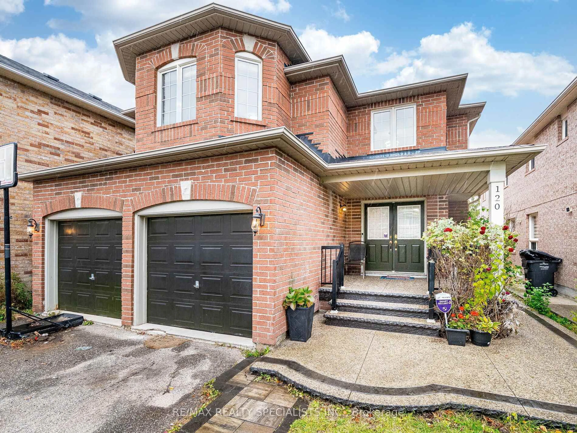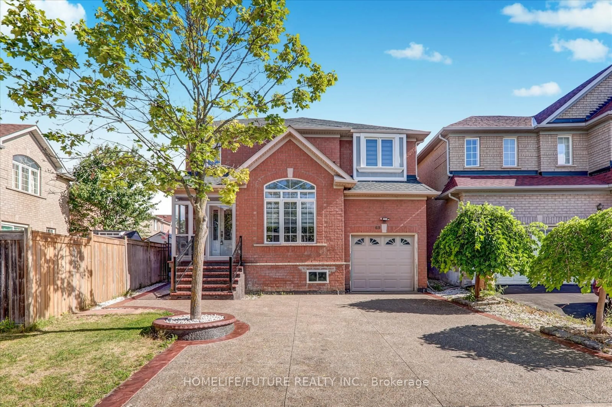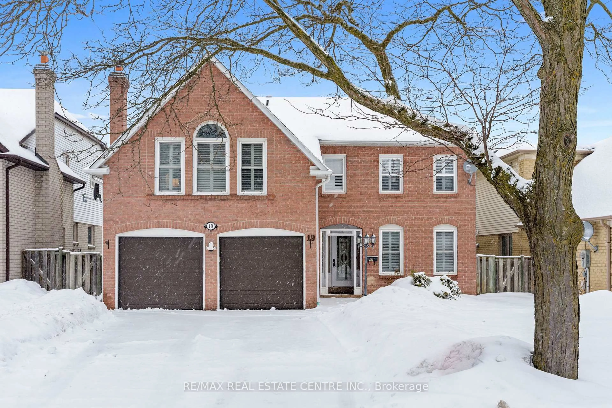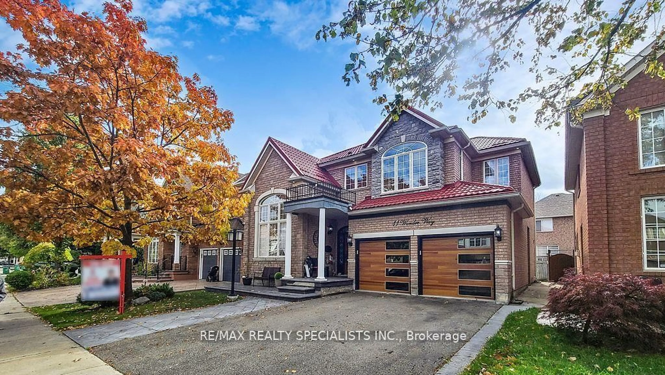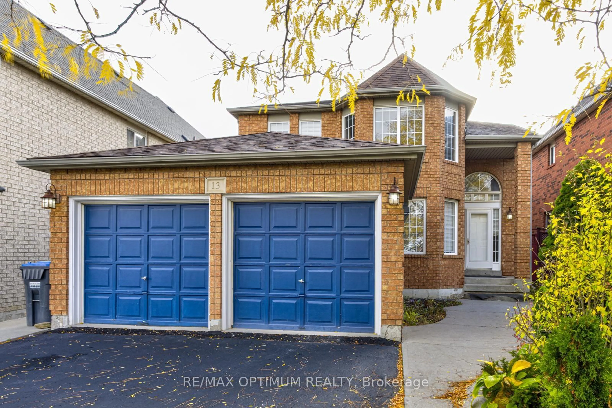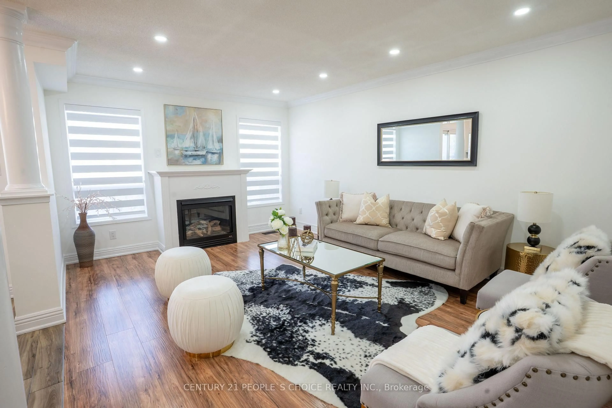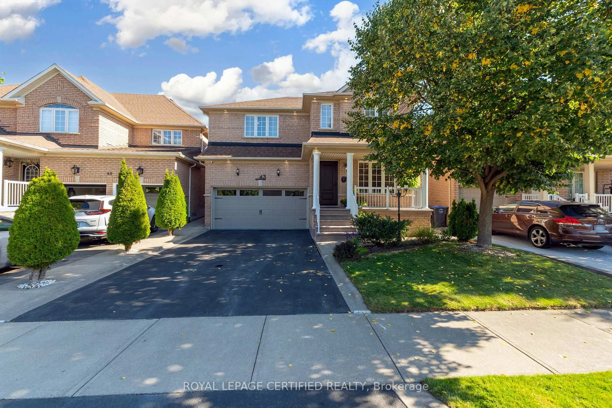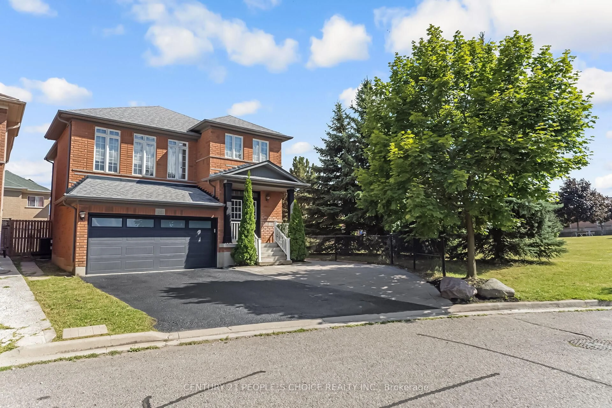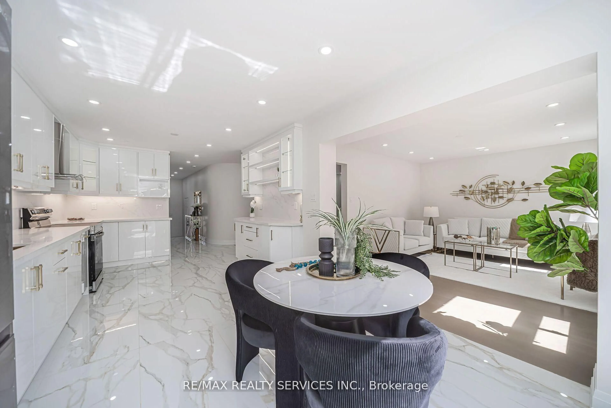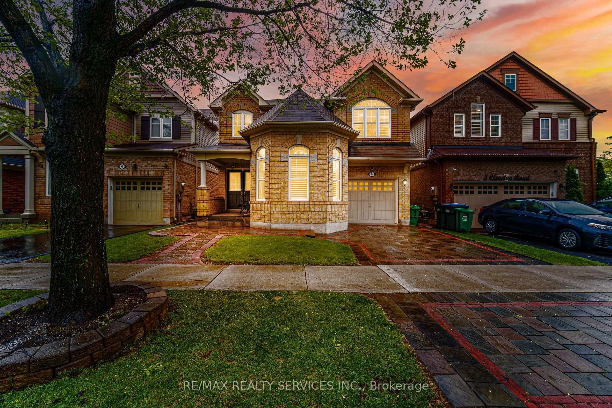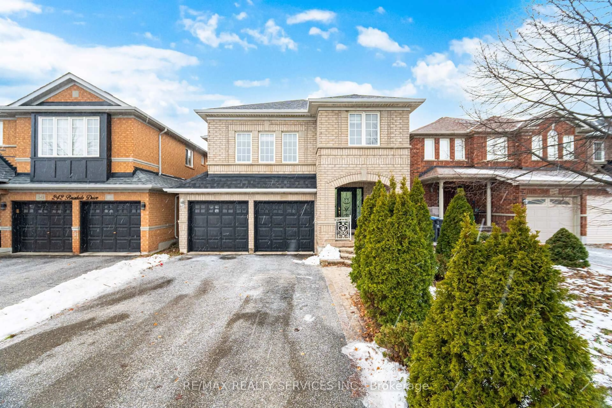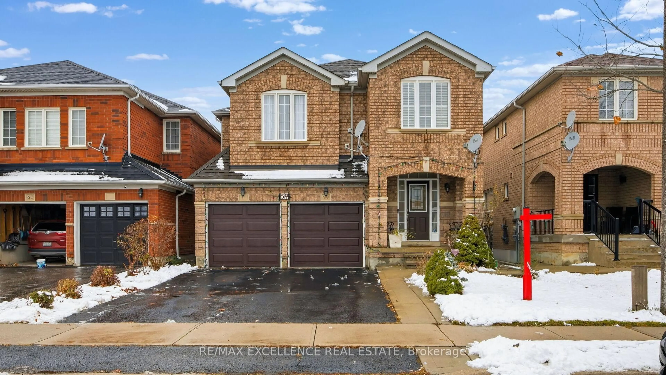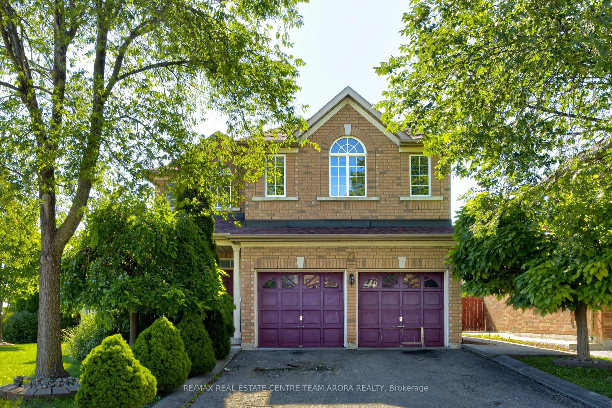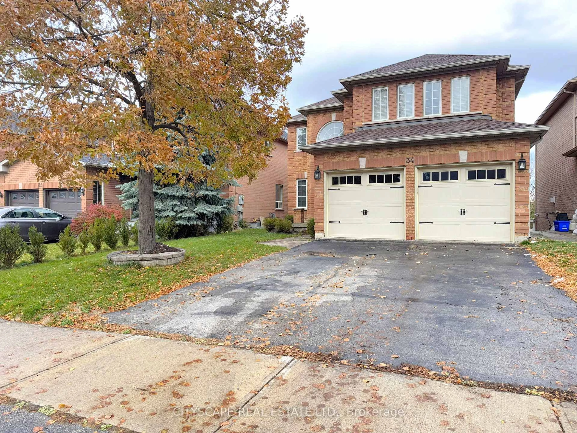Welcome to this beautiful detached corner lot home! This well kept and meticulously maintained home boasts stunning landscaping and offers the perfect blend of comfort and style. Featuring 4 spacious bedrooms, a formal living room, and a separate dining room, this property provides ample space for both entertaining and everyday living. The family sized kitchen with a walkout to a professionally landscaped backyard is ideal for outdoor gatherings and relaxation. The wrought iron gate and interlocking stone driveway add an elegant touch to the homes curb appeal. Enjoy peace of mind with a new furnace replaced in 2024, adding to the home's long term value and efficiency. The unfinished basement offers endless possibilities for customization and creative design to suit your needs. Conveniently located near the GO station, commuting is a breeze and you'll enjoy the added benefit of being within walking distance of parks, the Cassie Campbell community centre, schools, and shopping plazas. Brampton transit is also just minutes away, providing easy access to transportation. Don't miss the chance to enjoy summer festivities at nearby creditview park, just a short drive away. This home is easy to show and a true gem that combines convenience, style and functionality!
Inclusions: SS Fridge, Stove, Dishwasher, Washer & Dryer
