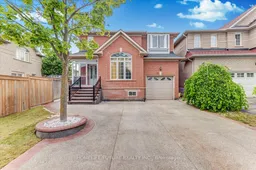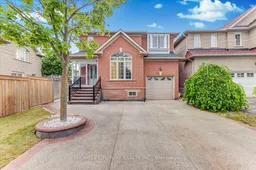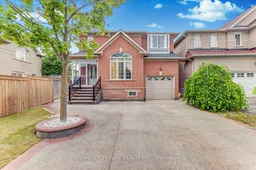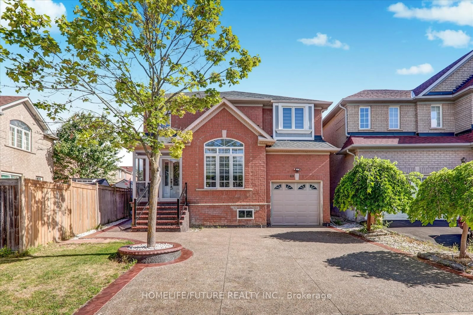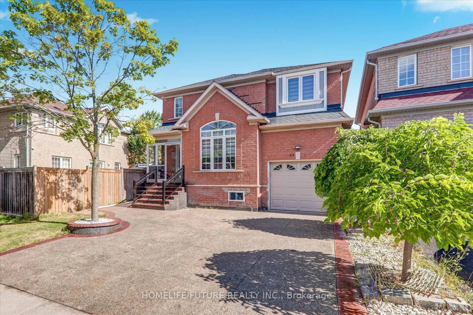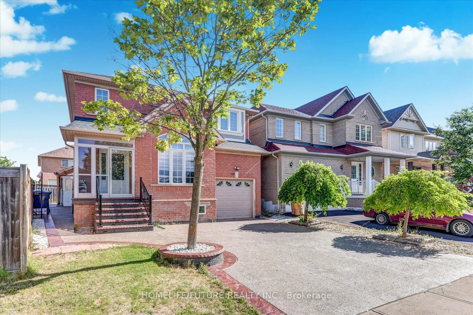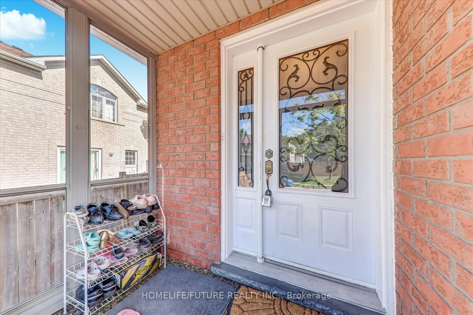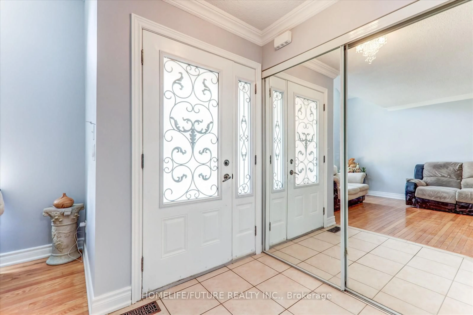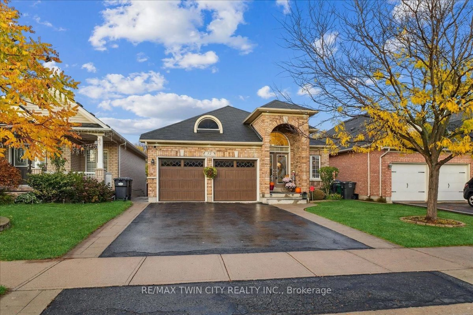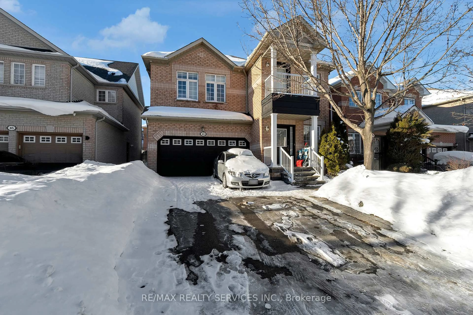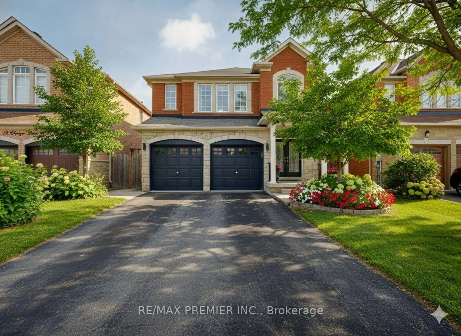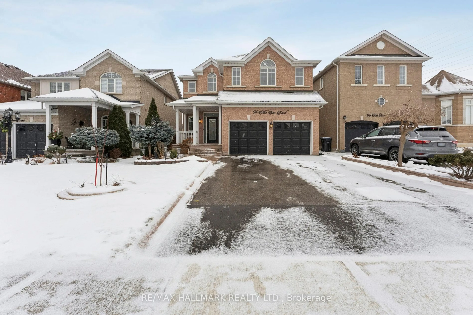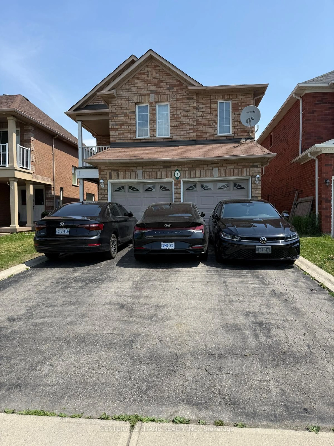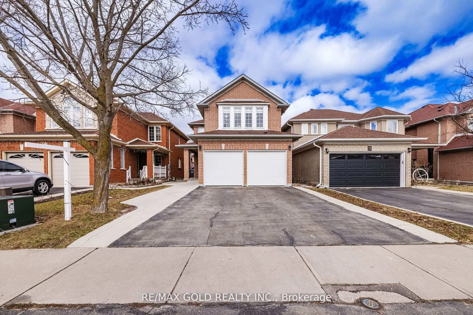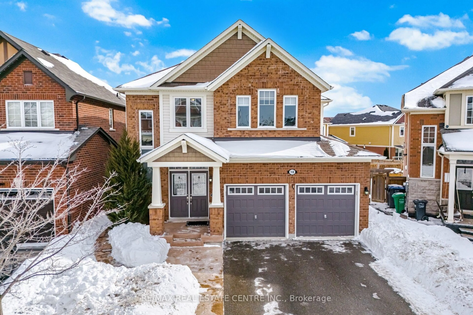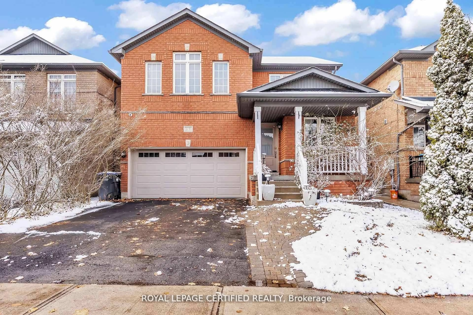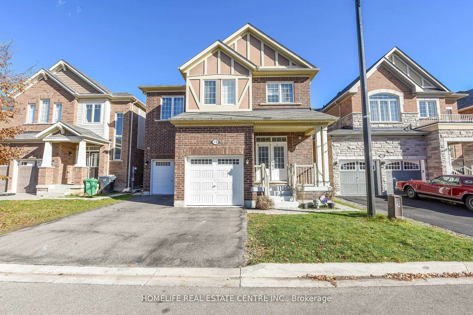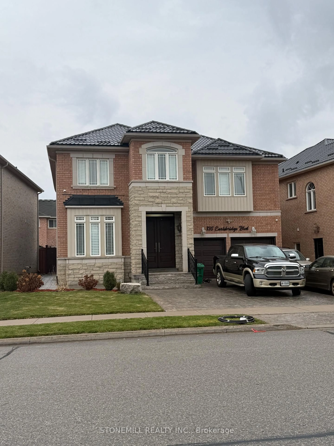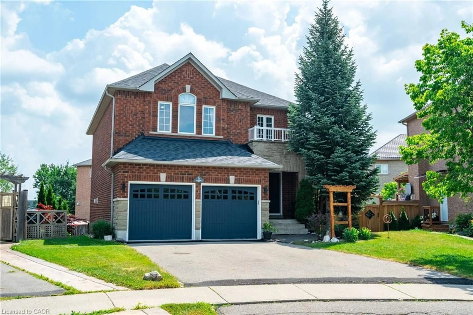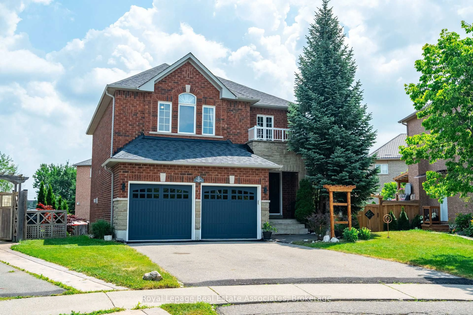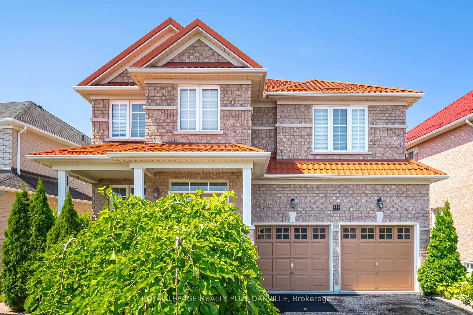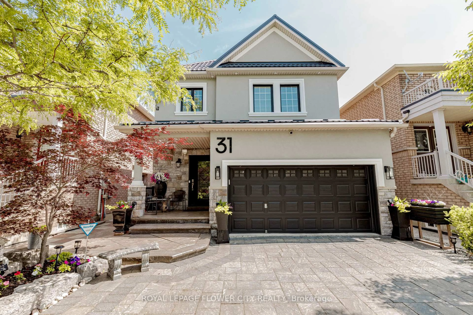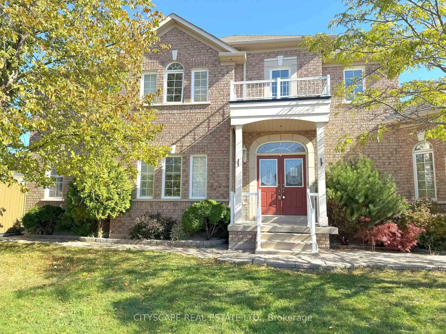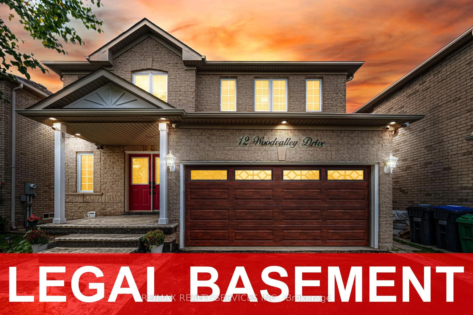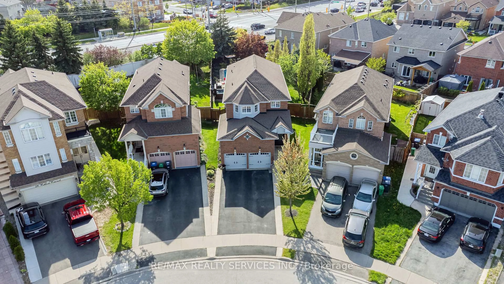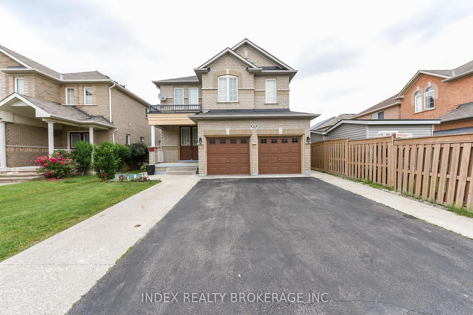69 Heatherdale Dr, Brampton, Ontario L7A 2H4
Contact us about this property
Highlights
Estimated valueThis is the price Wahi expects this property to sell for.
The calculation is powered by our Instant Home Value Estimate, which uses current market and property price trends to estimate your home’s value with a 90% accuracy rate.Not available
Price/Sqft$458/sqft
Monthly cost
Open Calculator
Description
A MUST SEE!! Location!! Location!! Fully Renovated Total 3950 Sq Ft Detached House With Above Ground 2631 Sq Ft Plus 1315 Sq Ft Legal Basement Absolutely Stunning Stone/Brick 4+3 Bedroom Detached Home Fronting to School, Main floor Features A Combined Living/Dining Area Leading Into Brand New Open Concept Kitchen + Family Room With Gas Fireplace, Pot-lights, Hardwood floor, California Shutters, Kitchen With S/S Appliances, Modern Counters Top, Breakfast Area Overlooking The Backyard, Park and Trees, Second Floor with Additional Master- bedroom with 5Pc Ensuite & W/I Closet, With 3 Larger Bedroom and Legal Basement With Separate Entrance to Fully Finished 3 bedroom Basement. Large Driveway easily accommodate 4 Cars Close To Schools, Bus Stop, Plaza, Parks, Community Centre, Just Minutes To Mount Pleasant Go Station & HWY 401, HWY 407 & HWY 410 and Much More...
Property Details
Interior
Features
Main Floor
Living
6.69 x 3.7hardwood floor / Combined W/Dining / Open Concept
Dining
4.3 x 3.47hardwood floor / Combined W/Kitchen / Open Concept
Kitchen
5.89 x 3.1Ceramic Floor / Family Size Kitchen / Quartz Counter
Breakfast
5.9 x 3.1Ceramic Floor / W/O To Yard / Open Concept
Exterior
Features
Parking
Garage spaces 1
Garage type Attached
Other parking spaces 4
Total parking spaces 5
Property History
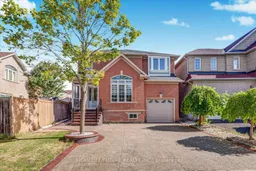 37
37