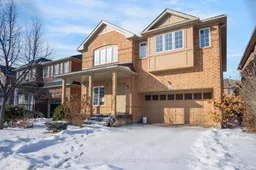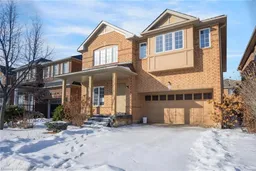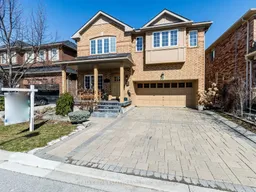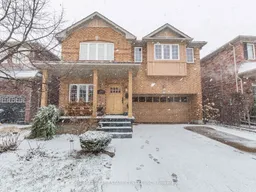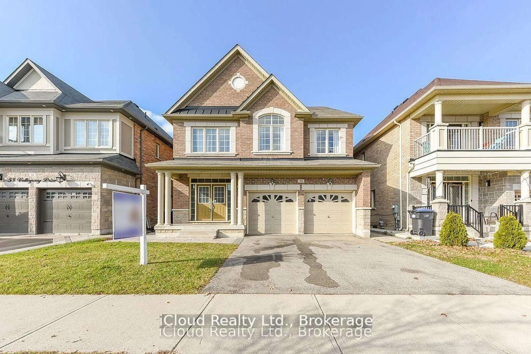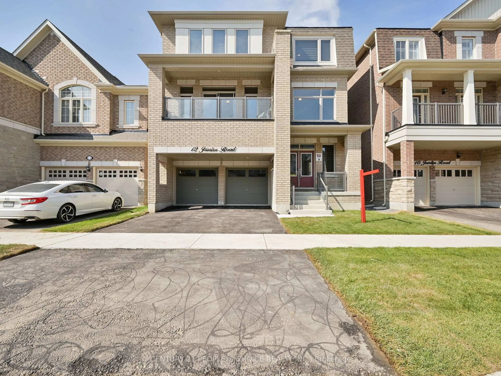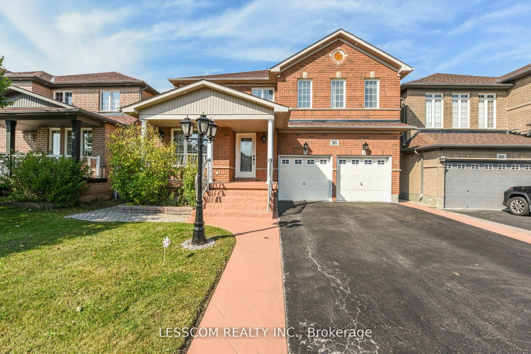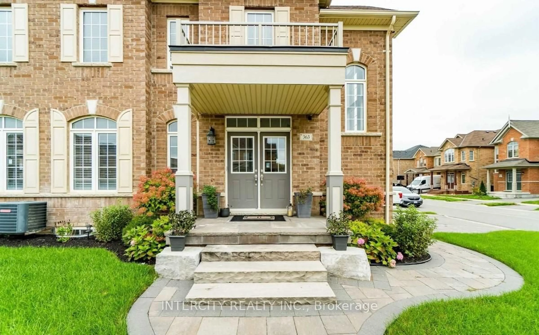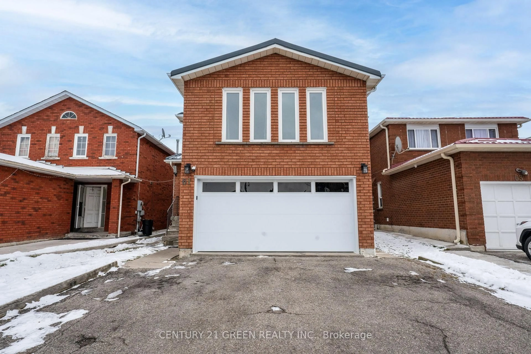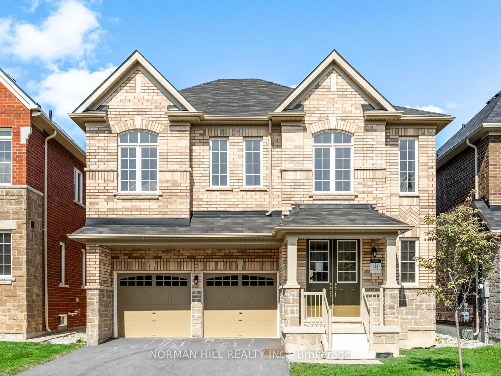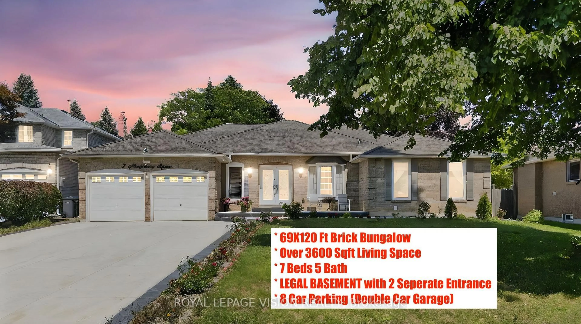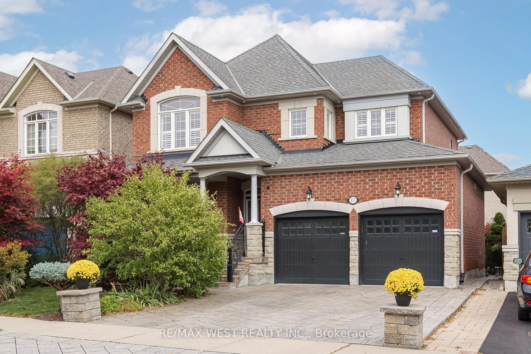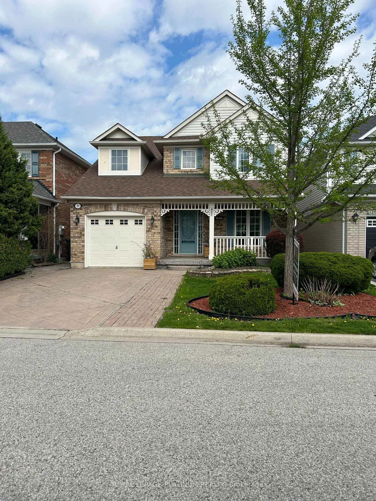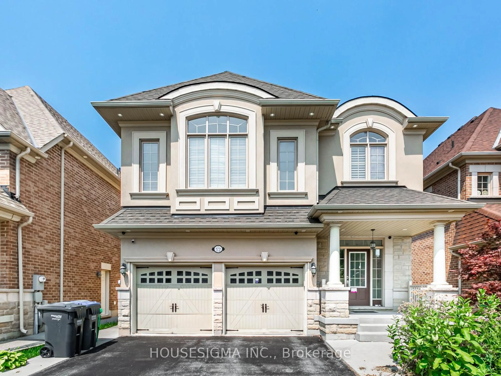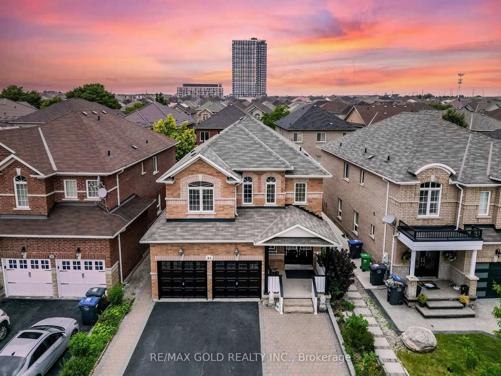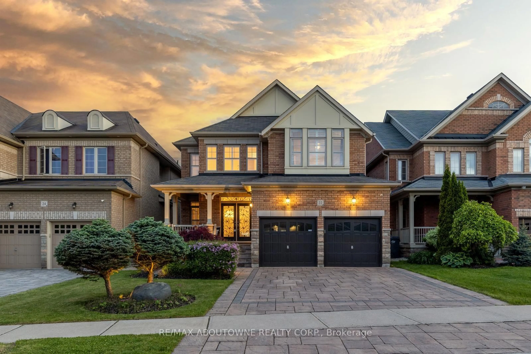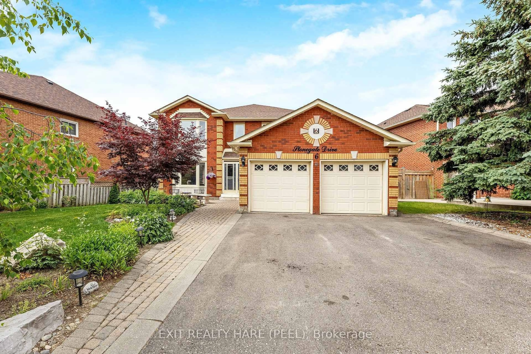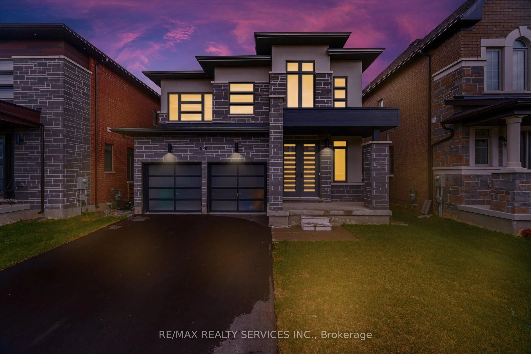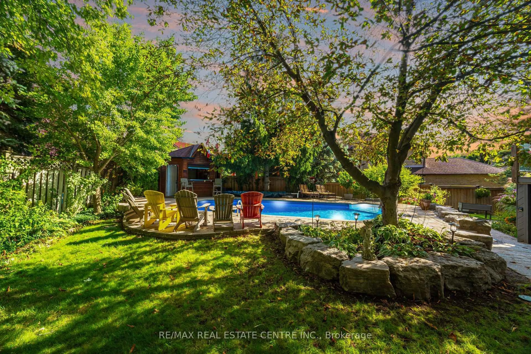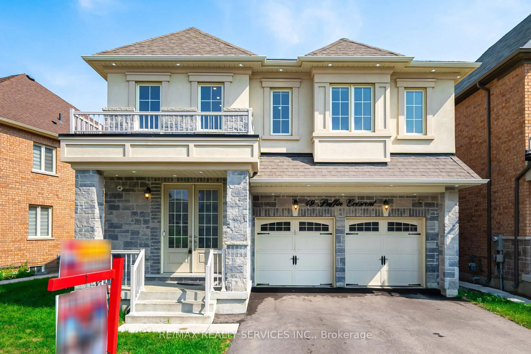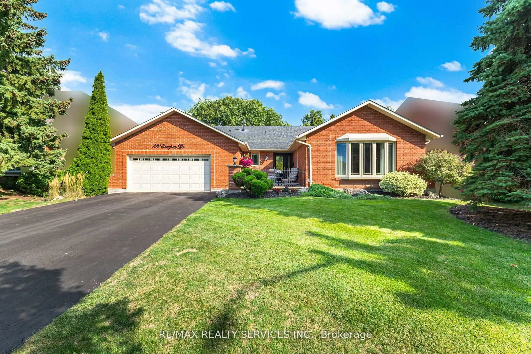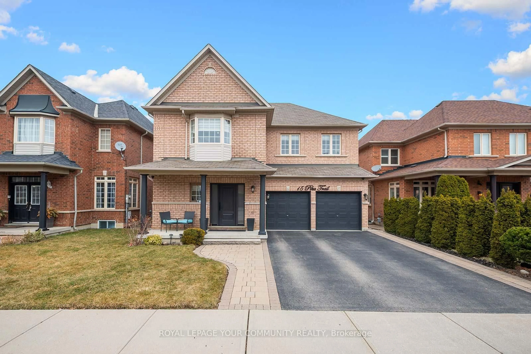Welcome to 69 Stillman Drive, a spacious 2-storey home with 4+2 bedrooms, 3+2 bathrooms, and a double garage, offering tasteful curb appeal. From the foyer, you are welcomed into a bright and open space, perfect for a formal living room and dining area. The kitchen features stylish dark-tone cabinetry, abundant counter and storage space, and a French door walk-out to the backyard retreat. Off the kitchen is the spacious family room with a fireplace, built-in cabinetry, and windows overlooking the backyard. A 2-piece bathroom and a mudroom with inside entry from the garage complete the main level. The staircase leading upstairs features a skylight and opens to the spacious primary suite with two large closets and private 4-piece ensuite. Three additional bedrooms, one with its own ensuite, along with a 4-piece bathroom, complete the second floor. The basement offers a large recreation area, two bedrooms, a 2-piece bathroom, and the utility area. The backyard is a retreat with a spacious deck, patio space, and garden beds, making it the perfect setting for summertime entertaining and outdoor meals. Ideally located near schools, parks, trails, golf courses, amenities, highways, and more.
Inclusions: None - Sold "as is" as per Schedule B. Vendor does not warrant ownership or condition of chattels.
