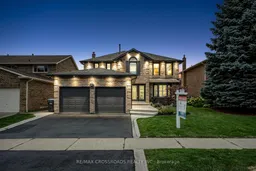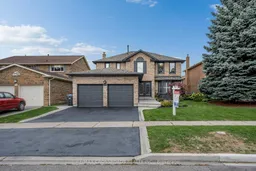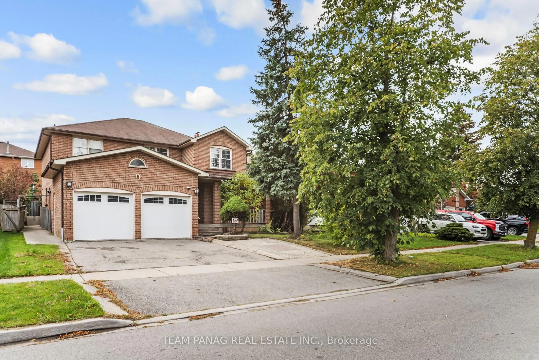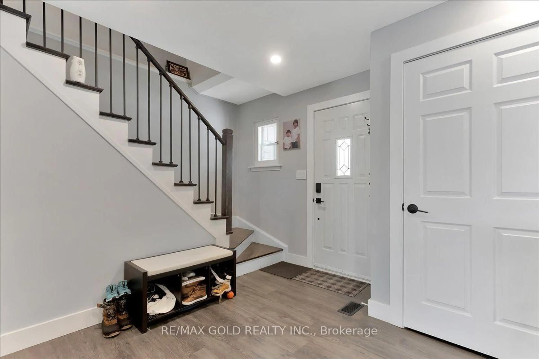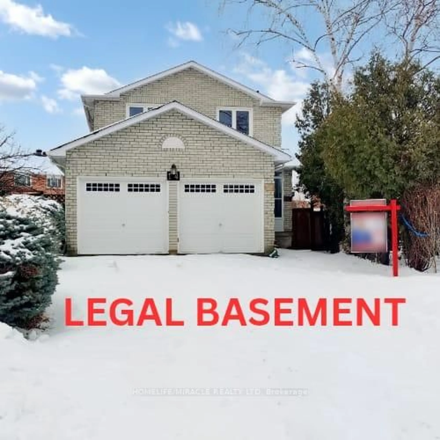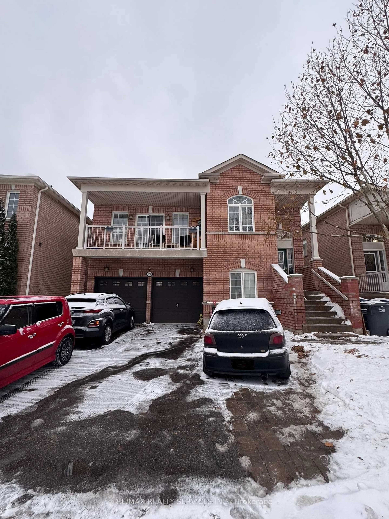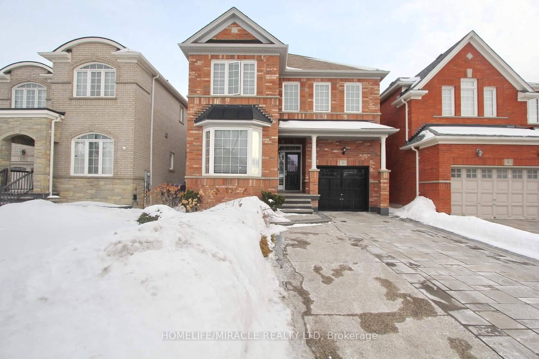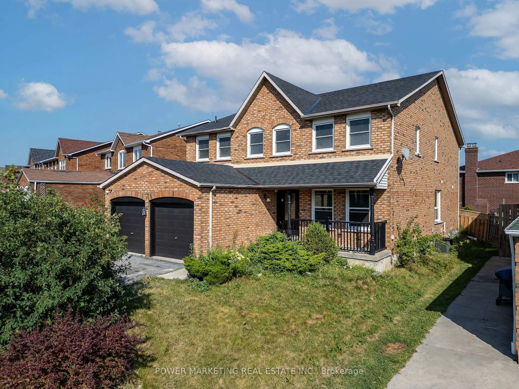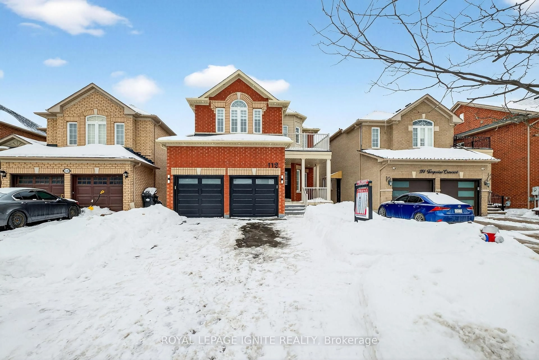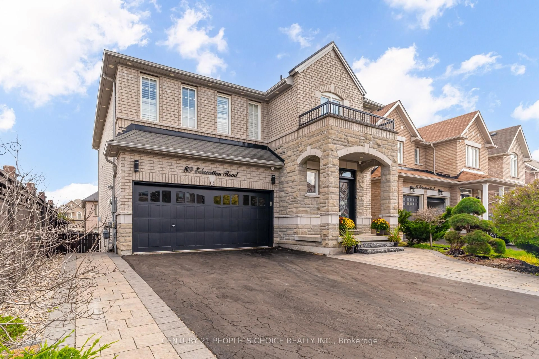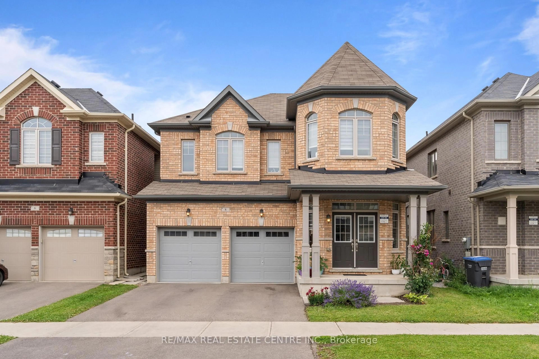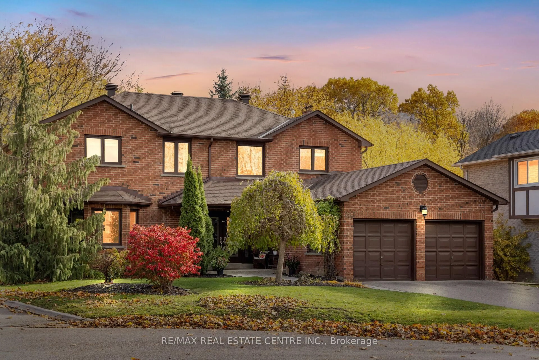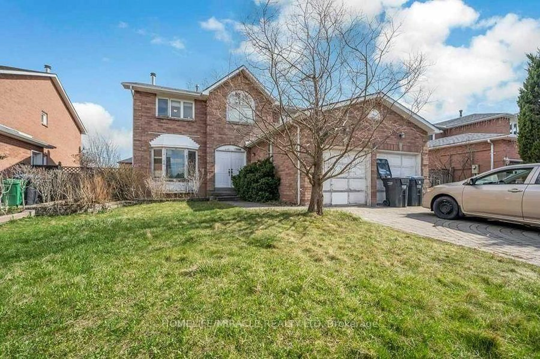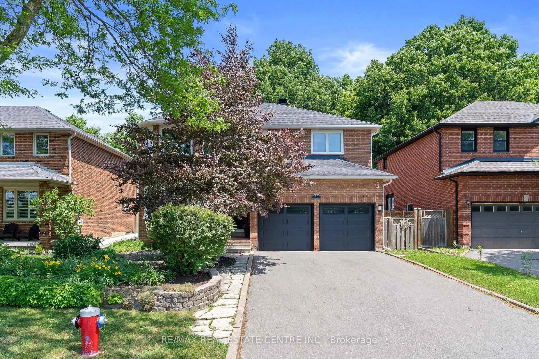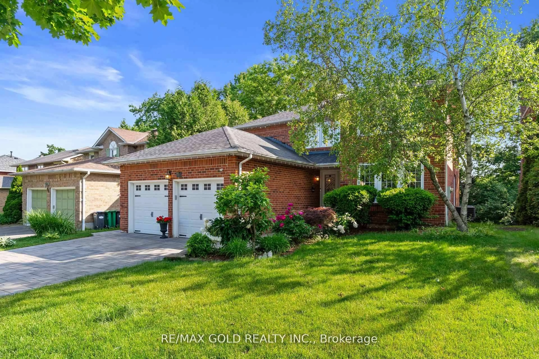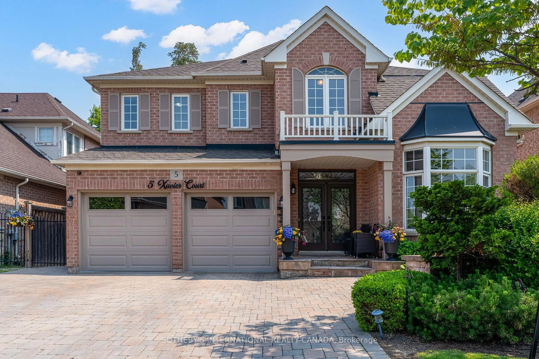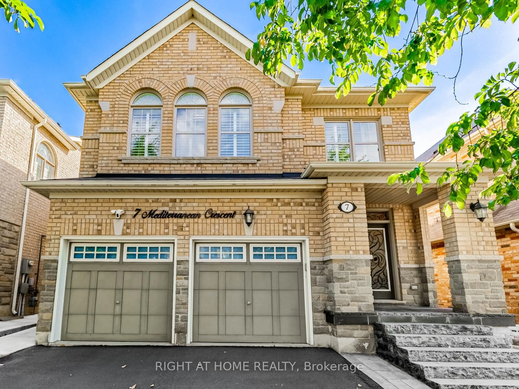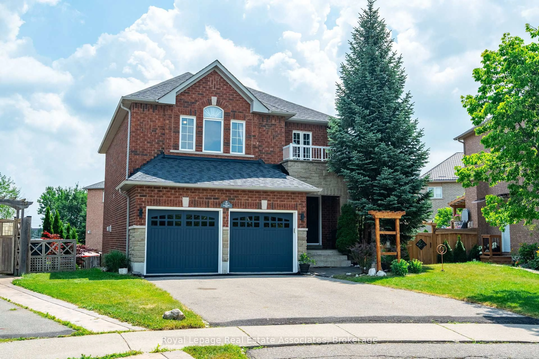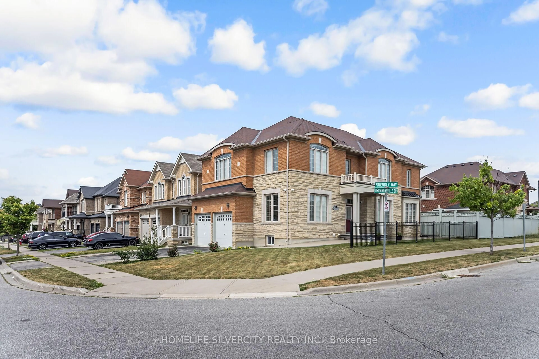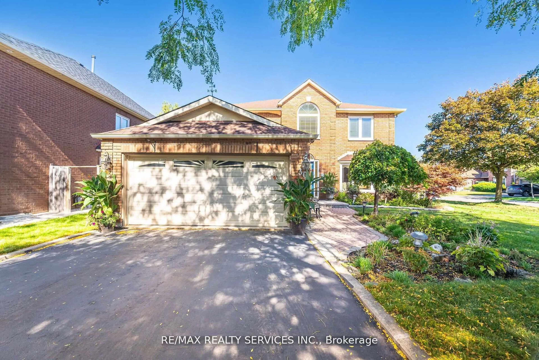Discover unparalleled elegance and exceptional craftsmanship at 75 Barr Crescent, located in the prestigious Northwest Sandalwood Parkway community. This stunning home offers 2,969 sq ft of elegant living space and sits on a premium 49.21' x 131.23' lot with no rear neighbours, offering privacy, tranquility, and a breathtaking view of vibrant fall colours. A grand foyer welcomes you into a beautifully designed open-concept main floor featuring crown moulding, wainscoting, and seamless flow between the spacious living and dining areas. The gourmet kitchen is equipped with brand-new stainless steel appliances, elegant granite countertops, and is framed by custom French doors and California shutters, combining function with refined style. The adjacent family room boasts a large window overlooking the landscaped backyard and a remote-controlled gas fireplace, creating the perfect cozy retreat. Upstairs, the primary bedroom impresses with a walk-in closet and a luxurious spa-like ensuite complete with premium lighting fixtures. Three additional generously sized bedrooms provide ample space for family or guests. Upgrades throughout include ESA-certified pot lights, custom closet organizers, upgraded lighting fixtures throughout the home, and epoxy flooring in the garage, offering a clean and versatile space for storage or entertaining. Step outside to a beautifully landscaped backyard with a deck and patio, ideal for gatherings or quiet evenings. The home also features security cameras for added peace of mind. With thousands $$$$$ spent on high-end upgrades (complete upgrades list attached), and located just minutes from Highway 410, top-rated schools, parks, golf courses, Heart Lake Conservation Area, shopping centres, and public transit, this exceptional home on a quiet street is the perfect blend of luxury, comfort, and convenience.
Inclusions: All existing stainless steel appliances, built-in microwave, All electrical light fixtures, washer and dryer, California shutters, all window coverings, garage door openers, and central air conditioning (CAC).
