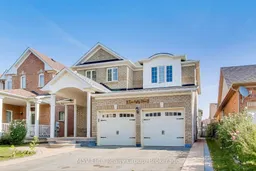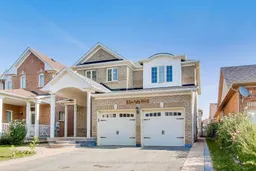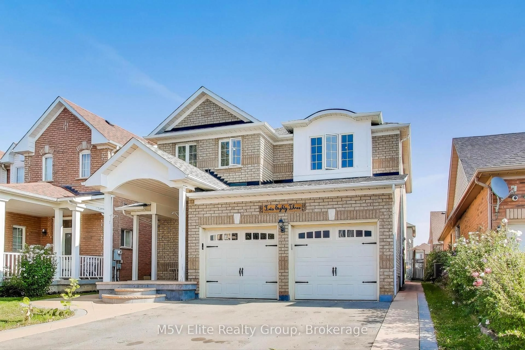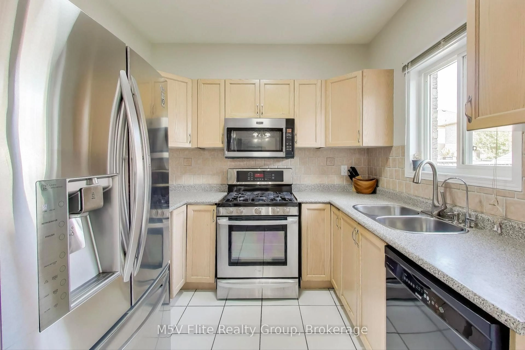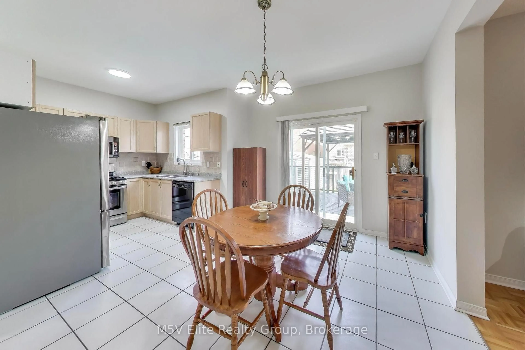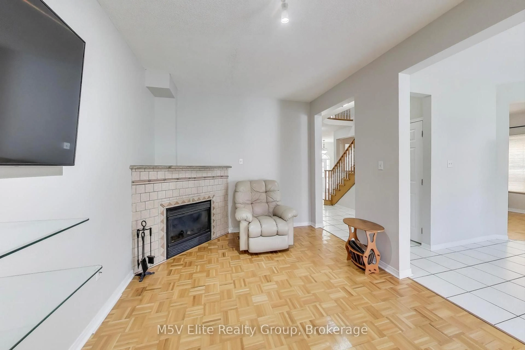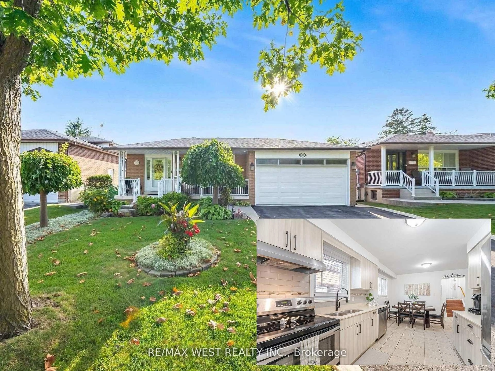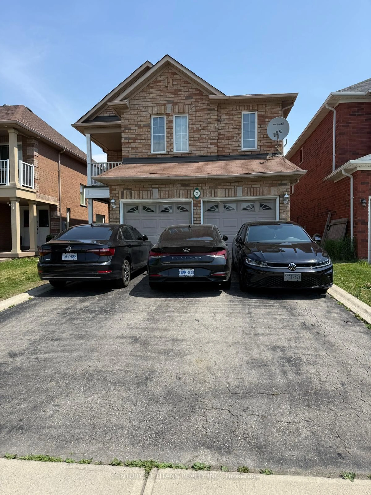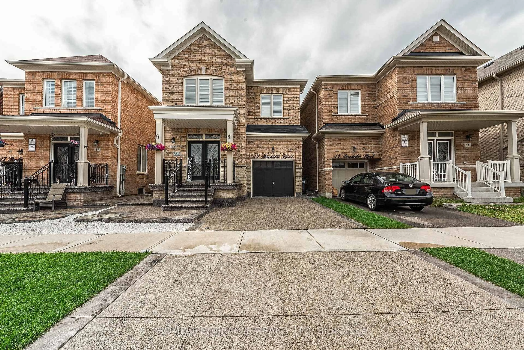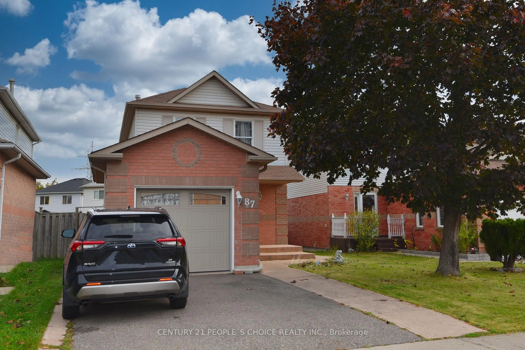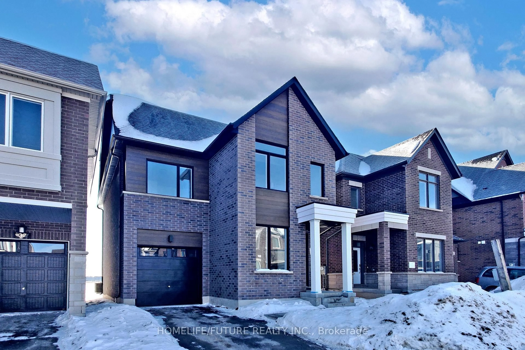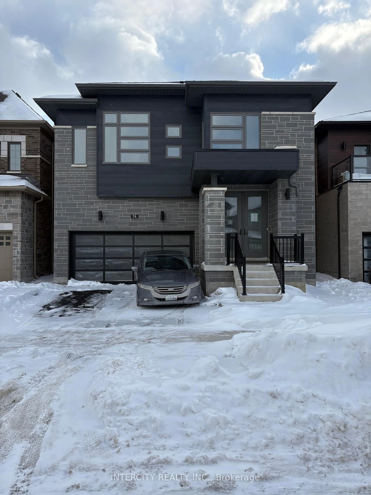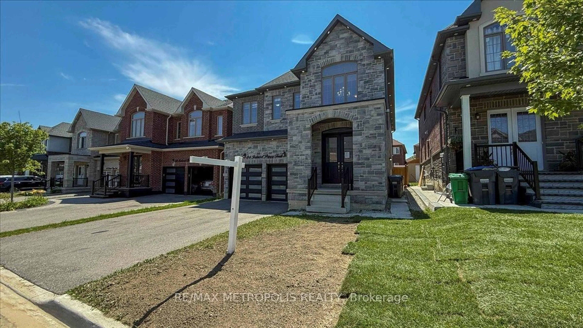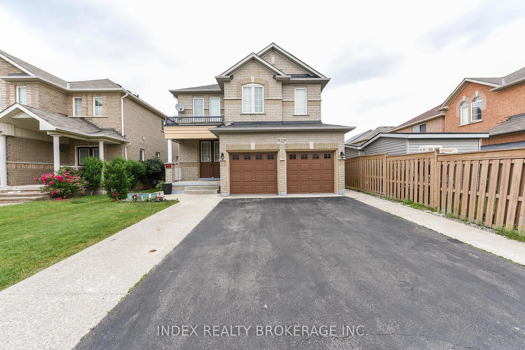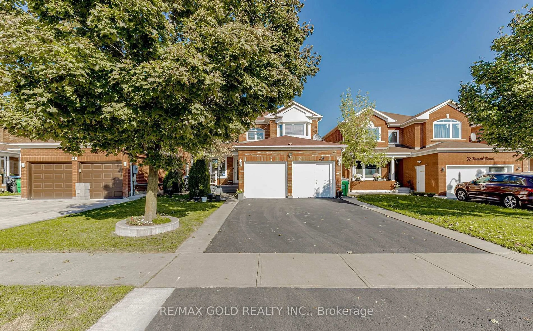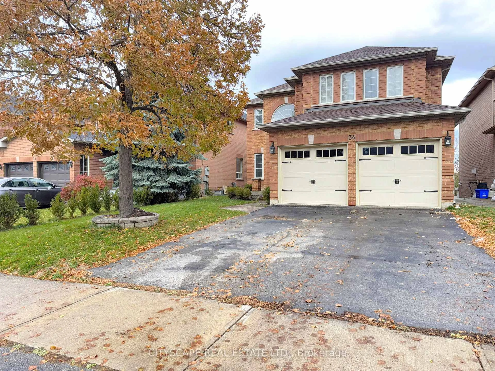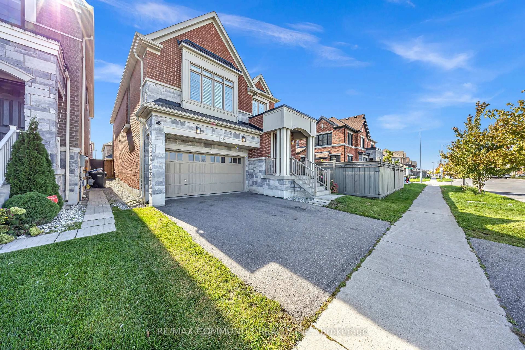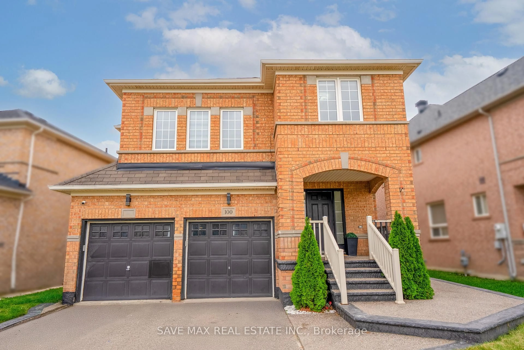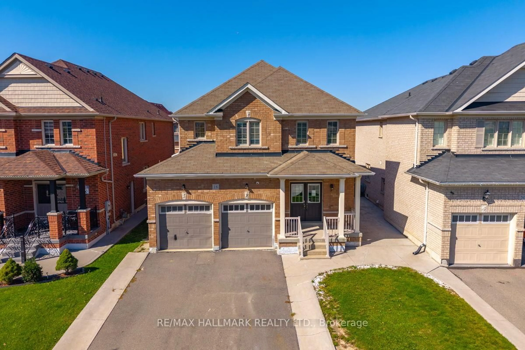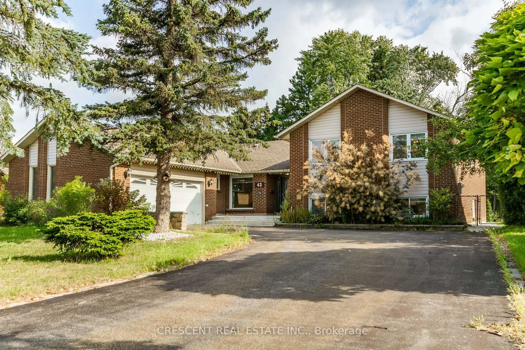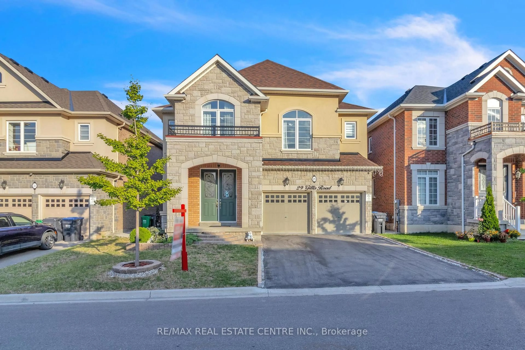283 Van Kirk Dr, Brampton, Ontario L7A 1M3
Contact us about this property
Highlights
Estimated valueThis is the price Wahi expects this property to sell for.
The calculation is powered by our Instant Home Value Estimate, which uses current market and property price trends to estimate your home’s value with a 90% accuracy rate.Not available
Price/Sqft$449/sqft
Monthly cost
Open Calculator
Description
**Visit This Home's Custom Web Page For A Custom Video, 3D Tour, Floorplans & More! Buy Or Trade.** Welcome to your new home in Brampton! This 4+2 bedroom, 4 bathroom detached home offers a spacious layout in one of Brampton's sought-after neighbourhoods. With a double car garage and plenty of room for the whole family, its designed for both comfort and style. The main floor features a bright living area with fireplace, an eat-in kitchen, and convenient main level laundry. The primary suite includes a 4-piece ensuite with Jacuzzi tub. The finished basement offers a second kitchen and a 2-bedroom in-law suite with a separate entrance, ideal for extended family or guests, with great income potential. Step outside to enjoy a beautiful backyard with deck, perfect for entertaining or relaxing. This move-in ready home wont last!
Property Details
Interior
Features
Main Floor
Family
5.1 x 3.0Fireplace / Parquet Floor
Living
6.4 x 3.0Window / Parquet Floor
Dining
4.1 x 3.3Open Concept / Tile Floor / W/O To Deck
Kitchen
2.6 x 2.4Stainless Steel Appl / Eat-In Kitchen / Tile Floor
Exterior
Features
Parking
Garage spaces 2
Garage type Attached
Other parking spaces 4
Total parking spaces 6
Property History
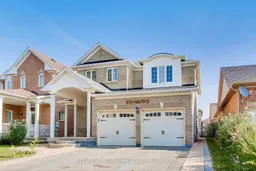 14
14