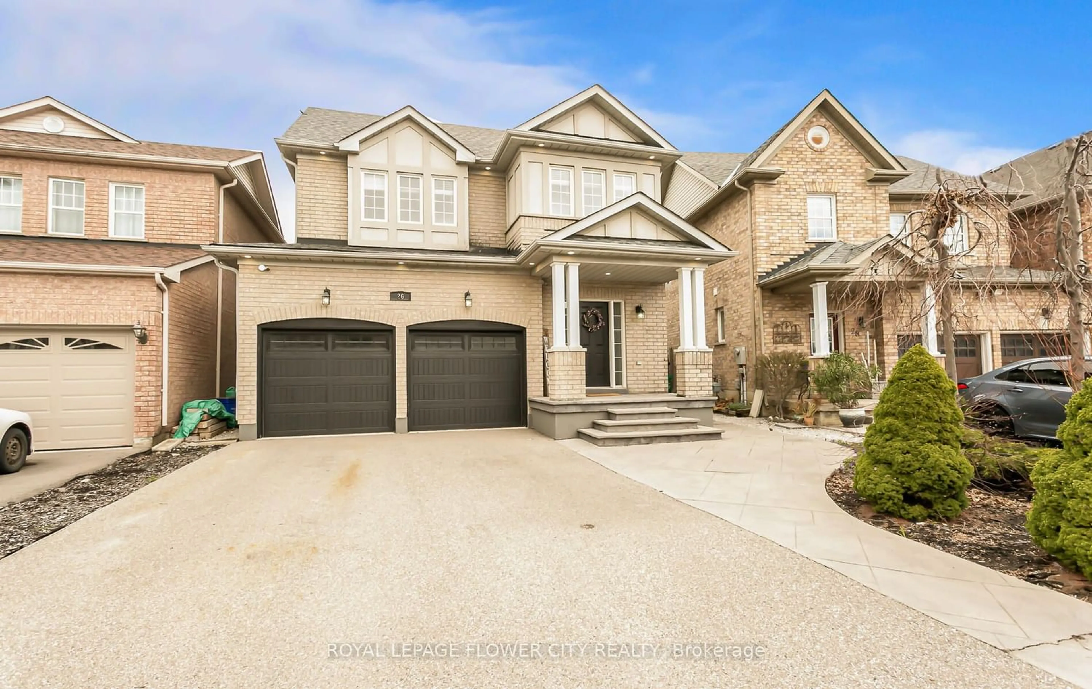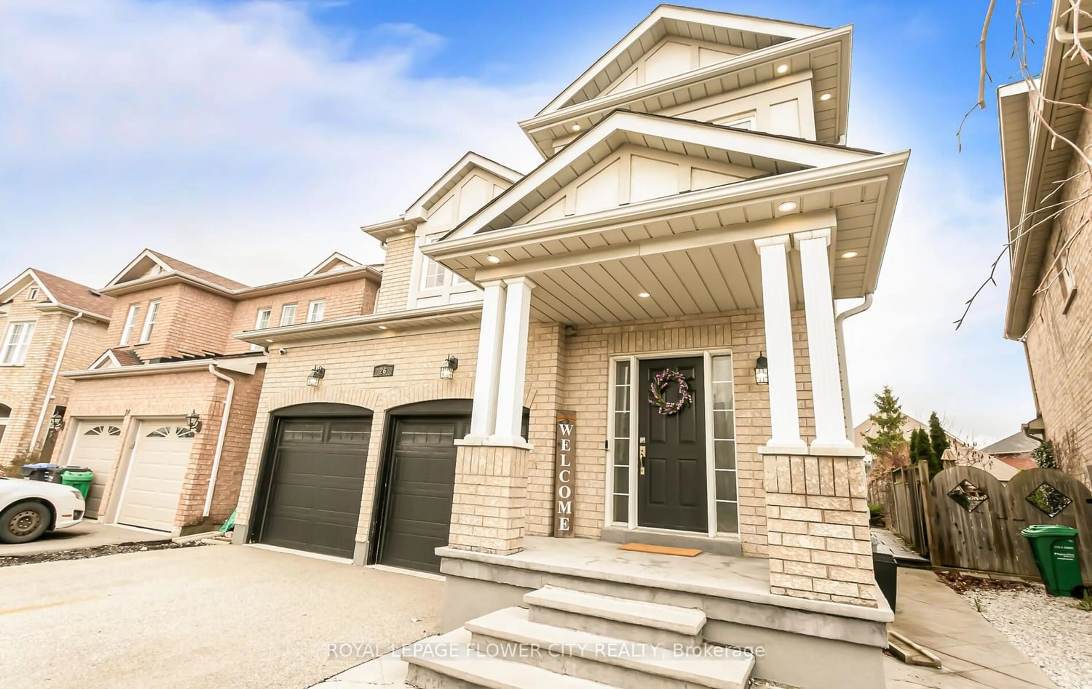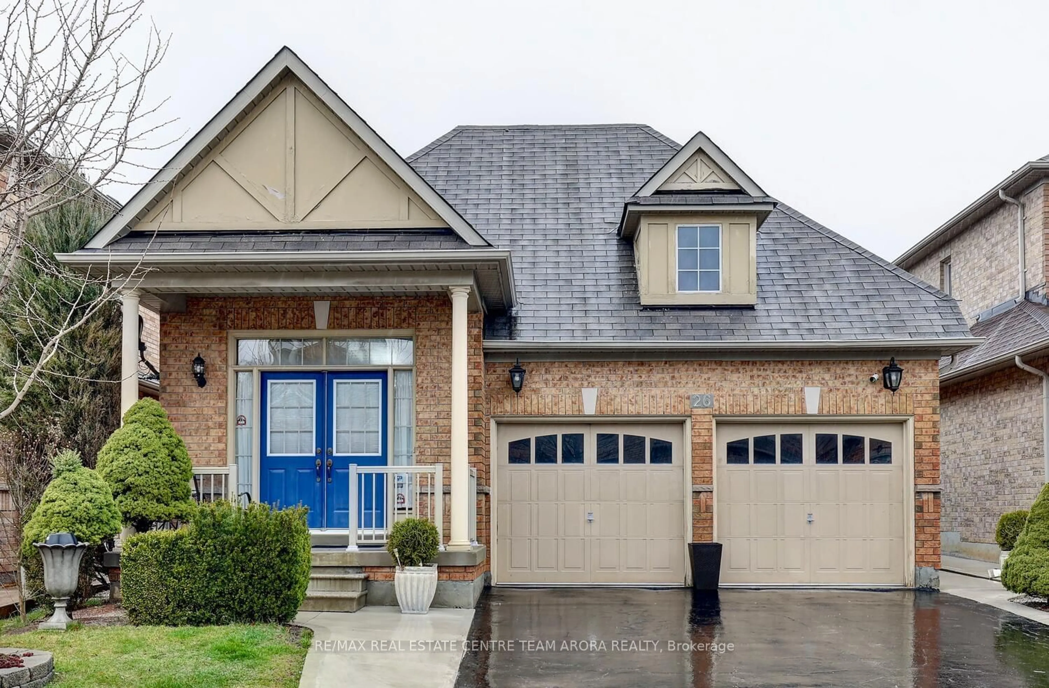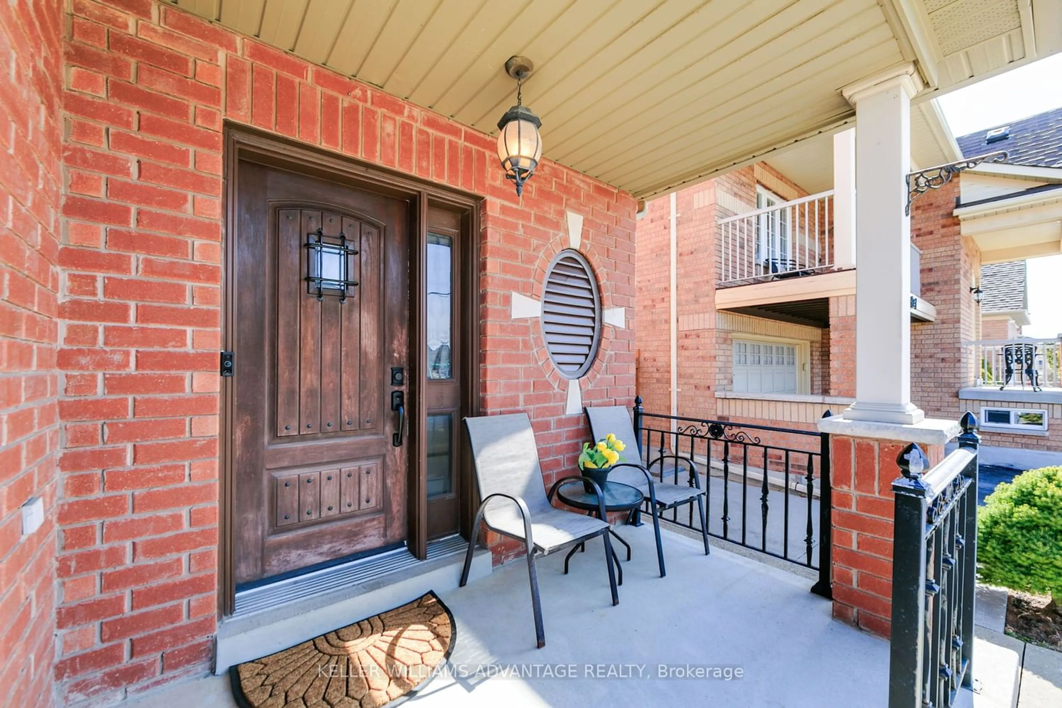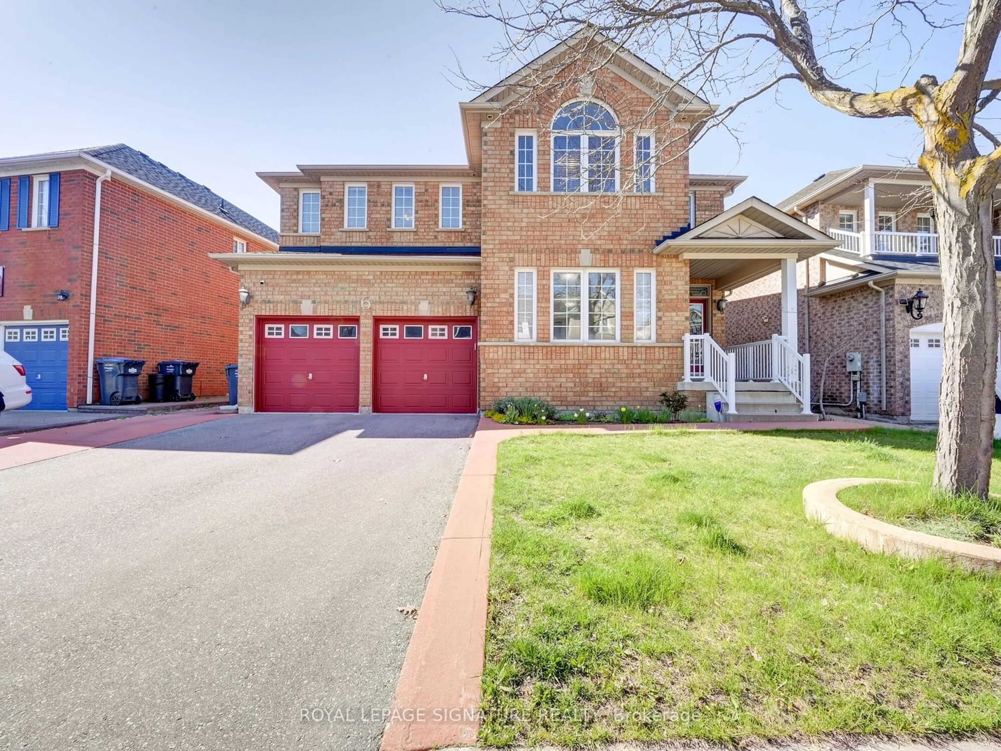26 Calderstone Rd, Brampton, Ontario L6P 2A4
Contact us about this property
Highlights
Estimated ValueThis is the price Wahi expects this property to sell for.
The calculation is powered by our Instant Home Value Estimate, which uses current market and property price trends to estimate your home’s value with a 90% accuracy rate.$1,211,000*
Price/Sqft-
Days On Market27 days
Est. Mortgage$5,583/mth
Tax Amount (2024)$6,205/yr
Description
This fully detached home in the Prestigious area of Castlemore, Brampton East is situated on an extra deep 150' irregular lot perfect for hosting large gatherings and events or adding a pool to create your own private backyard oasis! Features a spacious modern white kitchen with quartz countertops, stainless steel appliances, open concept living /dining area, automated potlights w/laundry on main. 4 spacious bedrooms on the second level with hardwood floors, master bedroom includes a 5 pc ensuite w/walk-in closet. Professionally finished basement features a large recreational room w/potlights throughout, potential to add rental/in-law suite at the buyers discretion. Features a custom-built shed equipped with a 60 Amp sub panel, outdoor potlights, 5 automated blinds, central vac, approx 2800 sq ft of total living space. Prime location within walking distance to shopping, dining, schools, community centers, walking trails, and places of worship with easy access to major highways
Property Details
Interior
Features
Main Floor
Living
6.12 x 3.67Large Window / Combined W/Dining / Open Concept
Dining
6.12 x 3.67Large Window / Combined W/Living / Open Concept
Kitchen
4.10 x 2.44Quartz Counter / Stainless Steel Appl / B/I Dishwasher
Breakfast
4.10 x 2.44Ceramic Floor / Open Concept / W/O To Patio
Exterior
Features
Parking
Garage spaces 2
Garage type Built-In
Other parking spaces 4
Total parking spaces 6
Property History
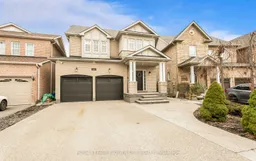 36
36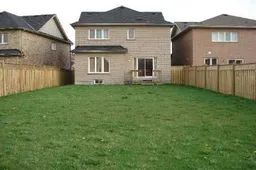 4
4Get an average of $10K cashback when you buy your home with Wahi MyBuy

Our top-notch virtual service means you get cash back into your pocket after close.
- Remote REALTOR®, support through the process
- A Tour Assistant will show you properties
- Our pricing desk recommends an offer price to win the bid without overpaying
