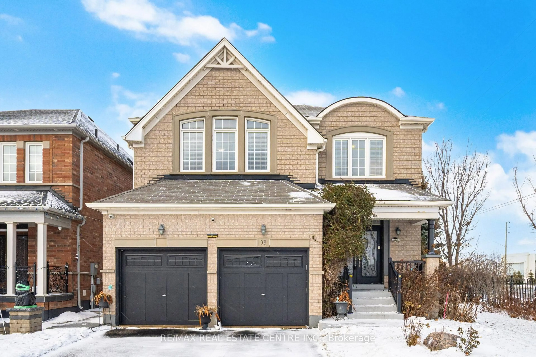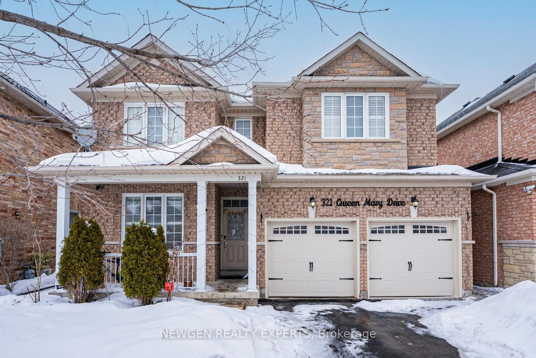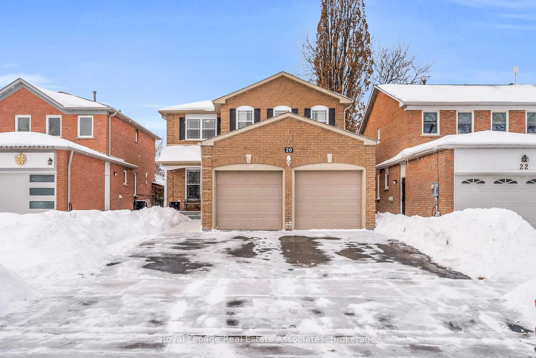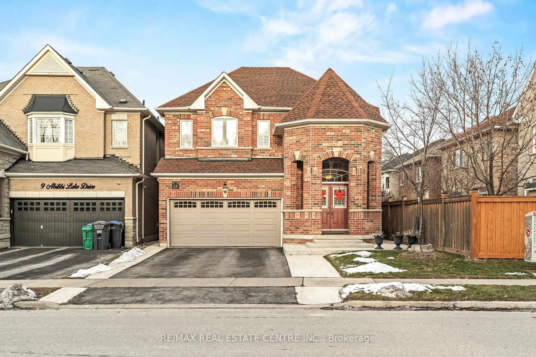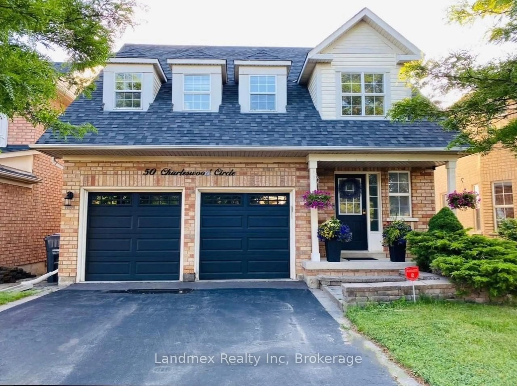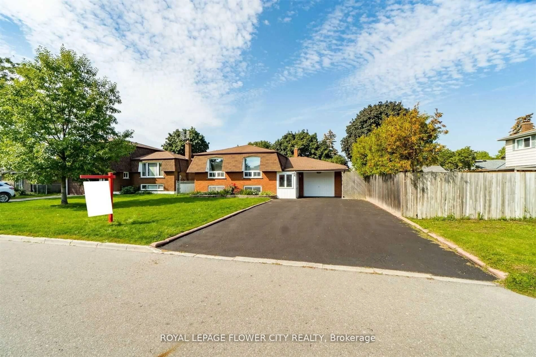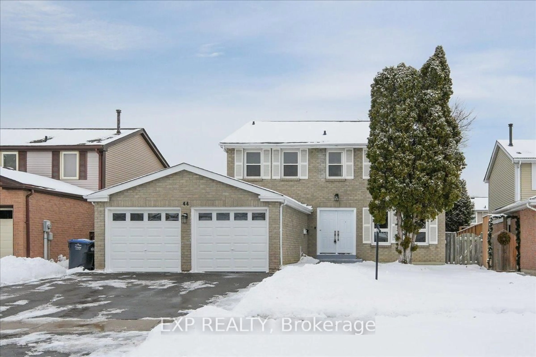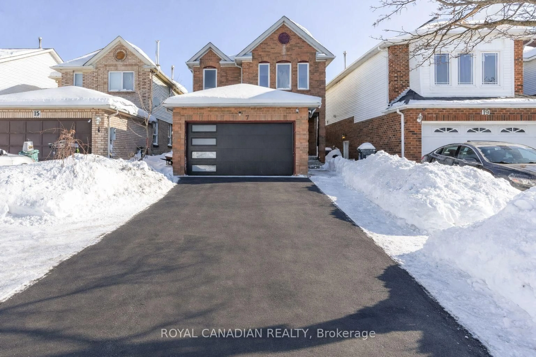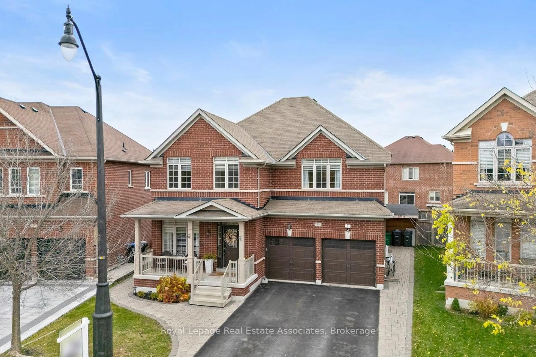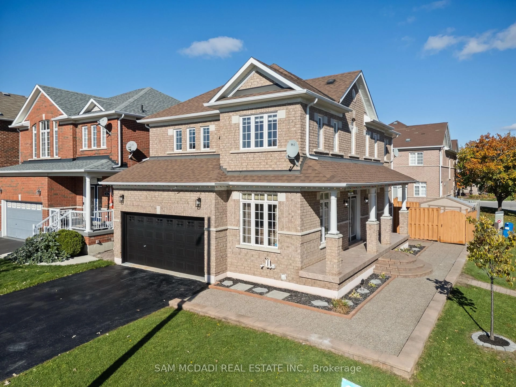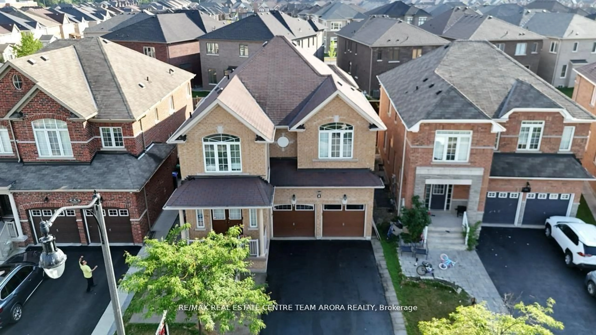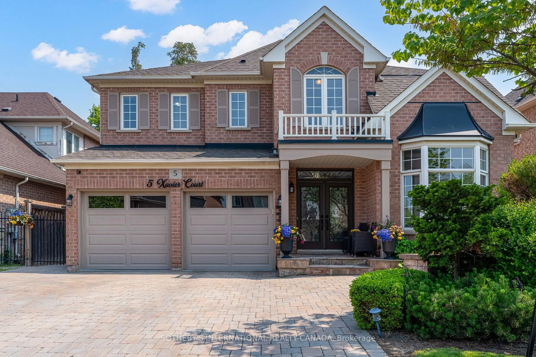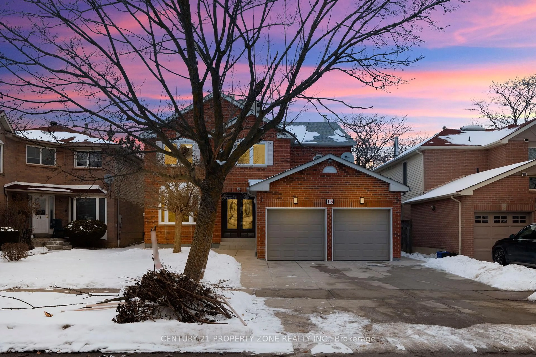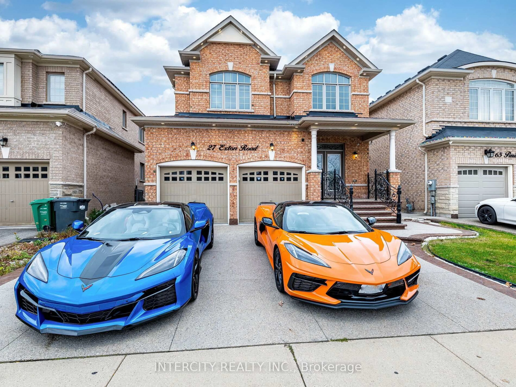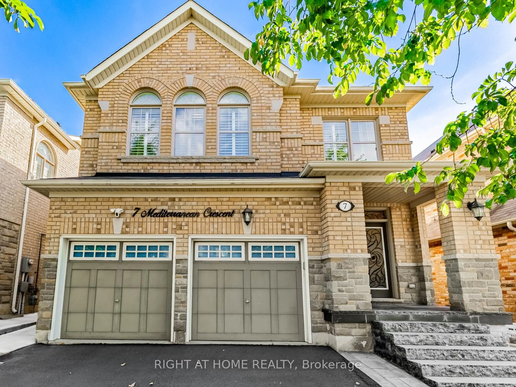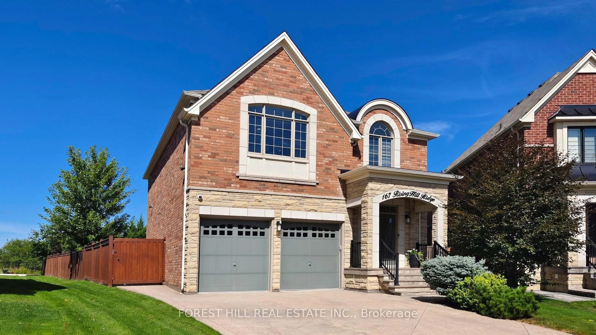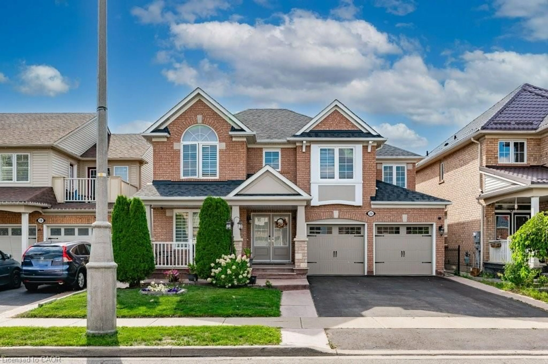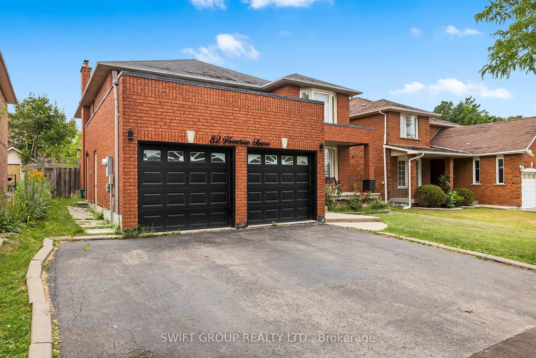Welcome to this beautifully designed two-story home, featuring 4+2 bedrooms, 4 washrooms, and a functional layout ideal for modern living. The main and second floors are enhanced by rich engineered hardwood flooring throughout. The main level includes a spacious living room and a family room with a gas fireplace, perfect for both quiet relaxation and hosting guests, along with a formal dining room, all accented by pot lights. The heart of the home is the expansive open-concept kitchen and dining area. This chef-inspired kitchen has a breakfast bar, ample cabinetry, and a walkout to a deck. Also, it flows seamlessly into the inviting family room, where a cozy gas fireplace creates a warm and welcoming atmosphere. A convenient powder room, laundry area, and direct access to the single-car garage complete this level, offering exceptional practicality. Upstairs, the second floor serves as a serene retreat dedicated to rest and privacy. The luxurious master bedroom is a true sanctuary, featuring a spacious layout, a 5-piece ensuite bathroom, and a large walk-in closet. This level also includes three additional generously sized bedrooms, each with ample closet space. The finished basement includes a builder-finished side entrance and offers 2 additional bedrooms, a kitchen, and a full washroom, providing privacy and extra space for guests or extended family. Ideally located in a family-friendly neighborhood, this home offers the perfect blend of stylish living and functional design.
Inclusions: All ELF, window coverings, S/S fridge, stove, dishwasher, washer & dryer.
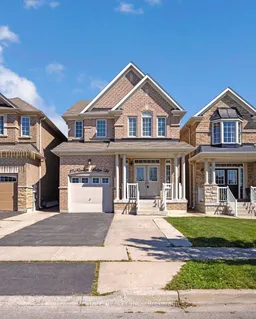 42
42

