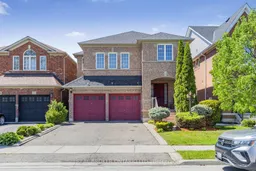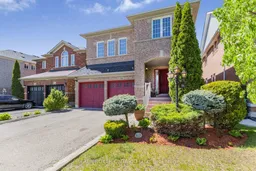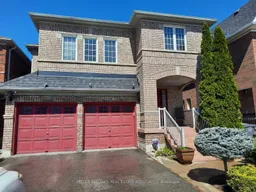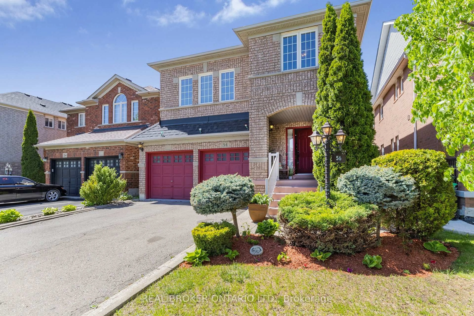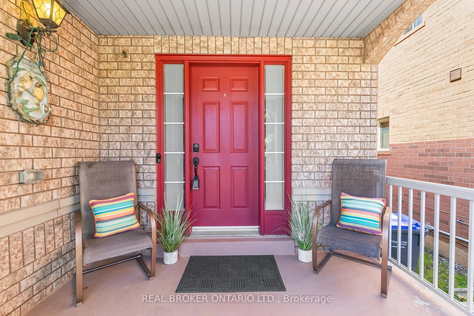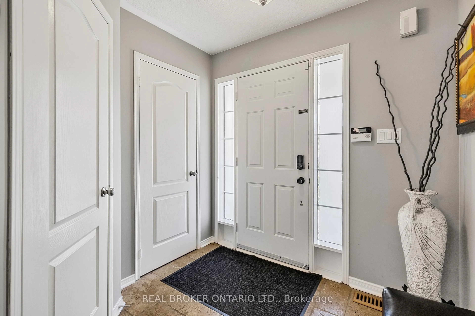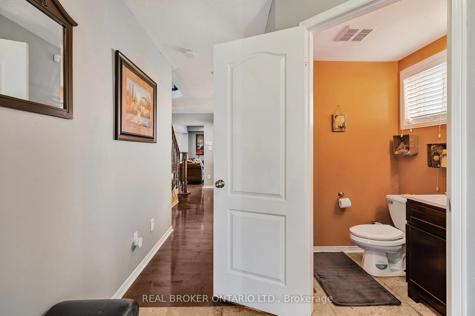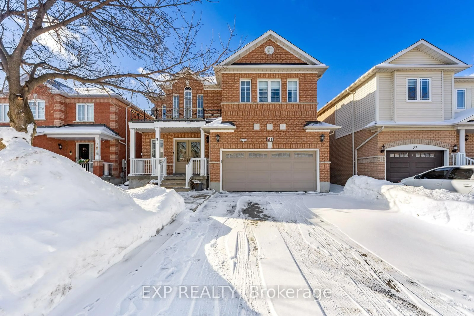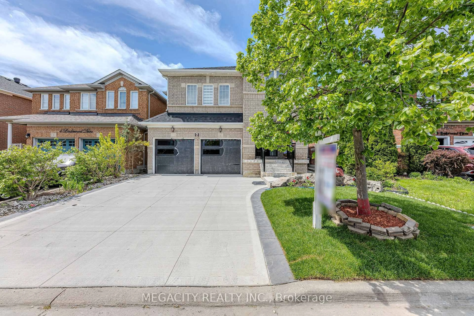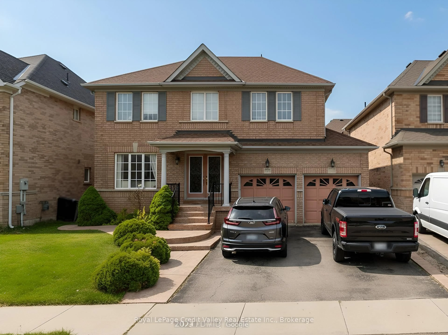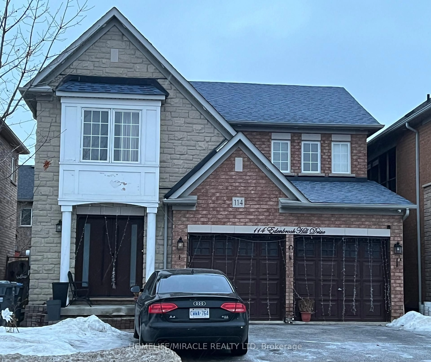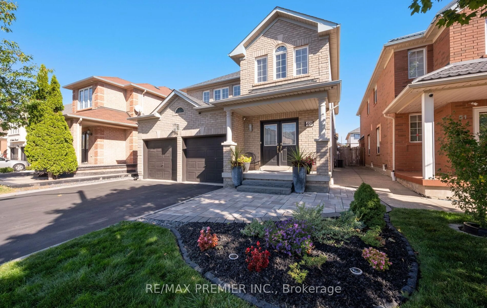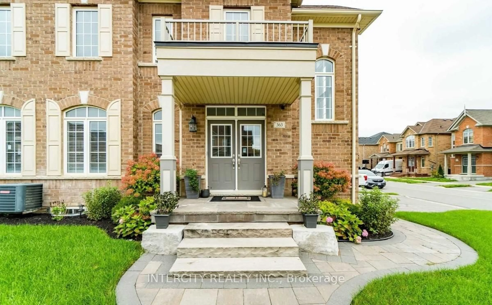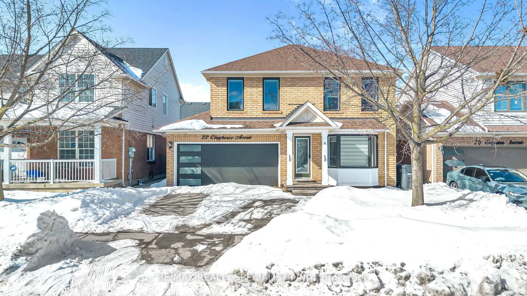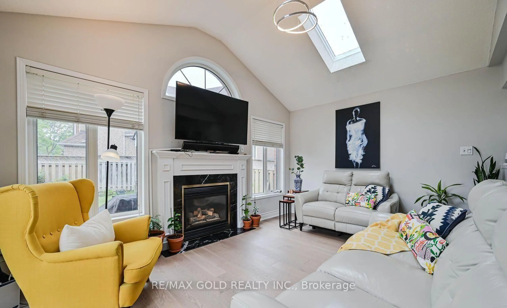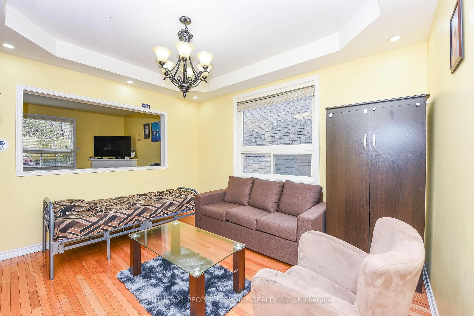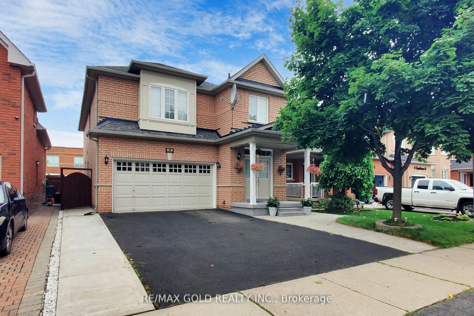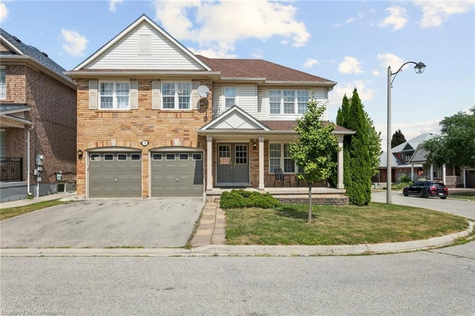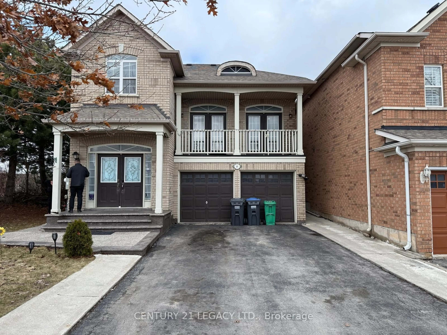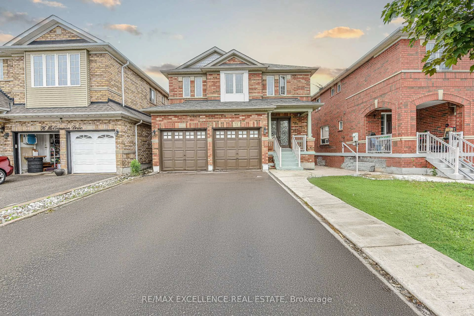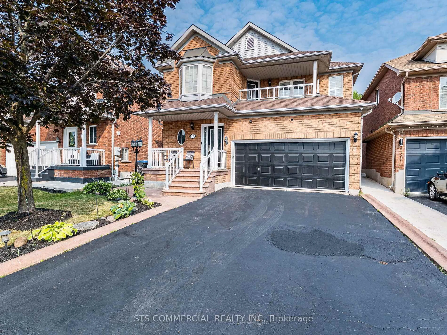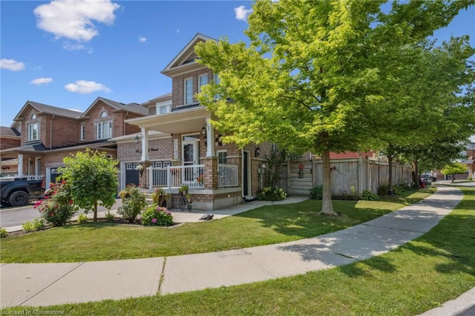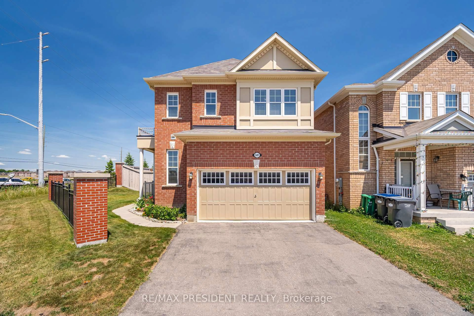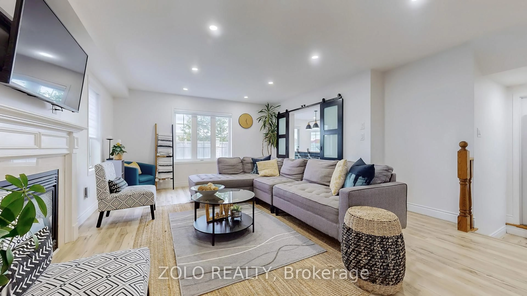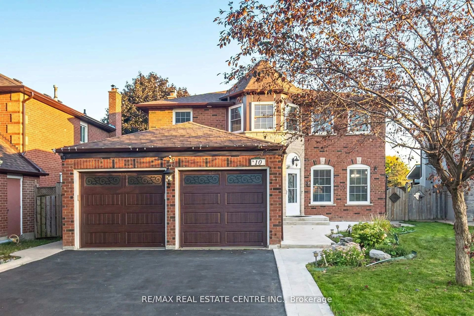56 Lockheed Cres, Brampton, Ontario L7A 3G4
Contact us about this property
Highlights
Estimated valueThis is the price Wahi expects this property to sell for.
The calculation is powered by our Instant Home Value Estimate, which uses current market and property price trends to estimate your home’s value with a 90% accuracy rate.Not available
Price/Sqft$518/sqft
Monthly cost
Open Calculator
Description
Some homes feel temporary. Others feel like the one you grow into. Welcome to 56 Lockheed Crescent, a spacious detached home in Brampton designed for families who are ready for more space, more flexibility, and more long-term comfort. Step inside and you immediately notice the flow, carpet-free hardwood flooring throughout, natural light filling the main level, and a layout that balances openness with defined living spaces. The formal living and dining areas are ideal for hosting holidays and celebrations, while the kitchen, complete with extended cabinetry for extra storage, connects seamlessly to the heart of the home. Main floor laundry and inside access to the double car garage make daily life practical and efficient. Upstairs, a rare separate family room offers a second gathering space, perfect for movie nights, kids' playtime, or a quiet retreat away from the main floor. Four generously sized bedrooms provide comfort and privacy for a growing family. The fully finished basement is where this home truly stands apart. Featuring a second kitchen, bedroom, full bathroom, living space, and bonus room, it offers incredible flexibility, ideal for multi-generational living, extended family, or future income potential. Whether you're supporting aging parents, welcoming guests, or exploring rental options, this space adapts with you. Additional highlights include newer windows (2020) for improved efficiency and comfort, a fully fenced backyard ready for summer entertaining, and generous garage plus driveway parking for multiple vehicles. Located in a family-oriented Brampton neighbourhood, just minutes to schools, parks, transit, and major highways, this home offers both community and convenience. Homes with this level of finished space, layout flexibility, and long-term value are becoming harder to find in this price range. This isn't just move-in ready. It's move-forward ready.
Property Details
Interior
Features
2nd Floor
4th Br
10.0 x 11.15Bathroom
6.0 x 0.04 Pc Ensuite
3rd Br
10.0 x 11.28Family
16.47 x 14.14Exterior
Features
Parking
Garage spaces 2
Garage type Built-In
Other parking spaces 4
Total parking spaces 6
Property History
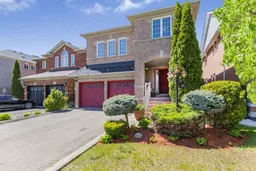 31
31