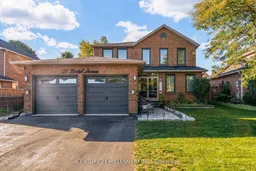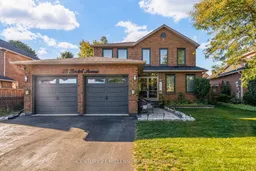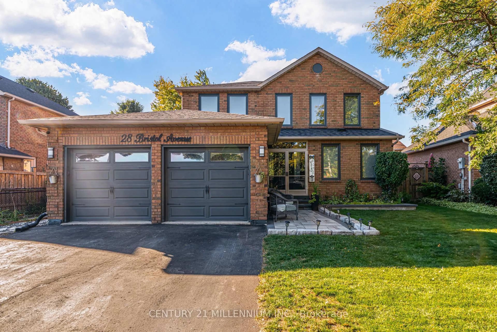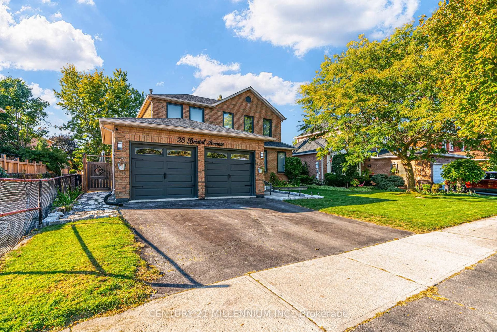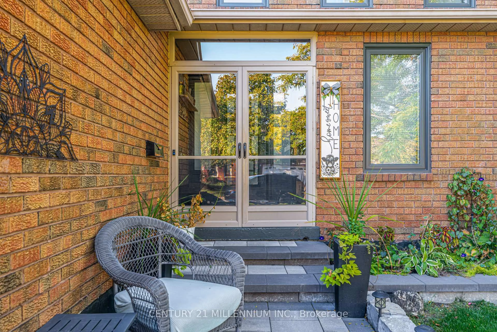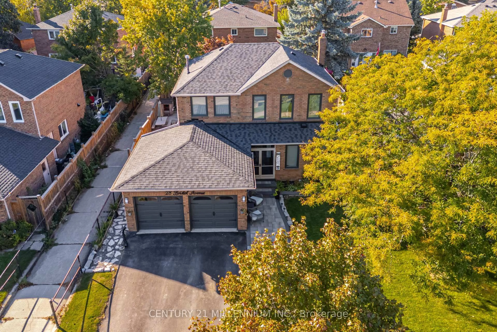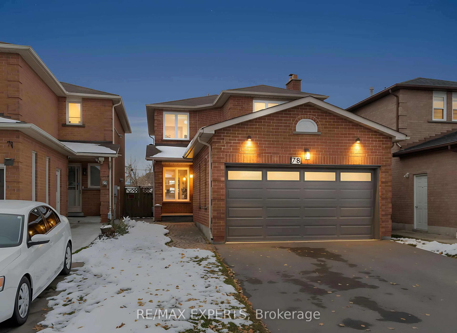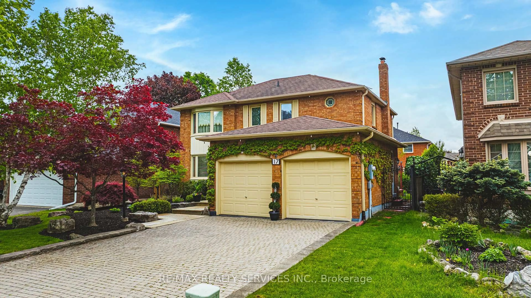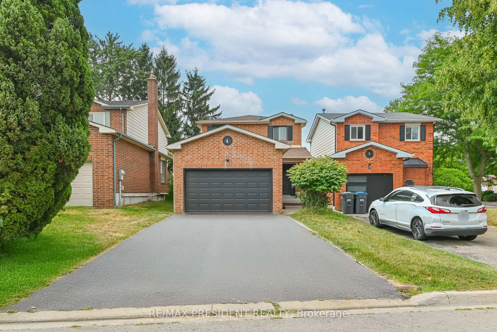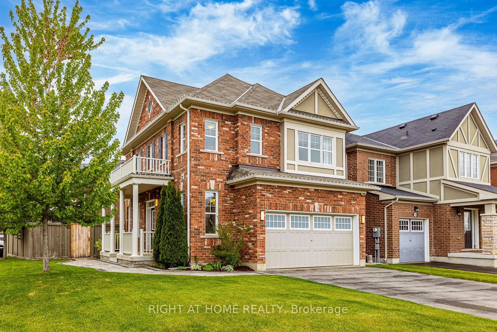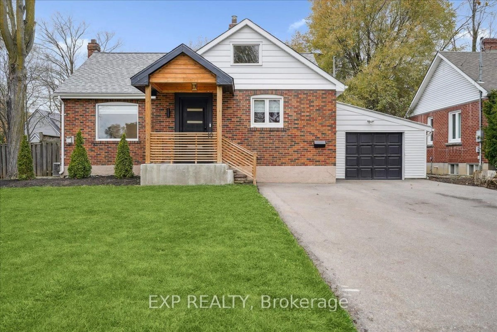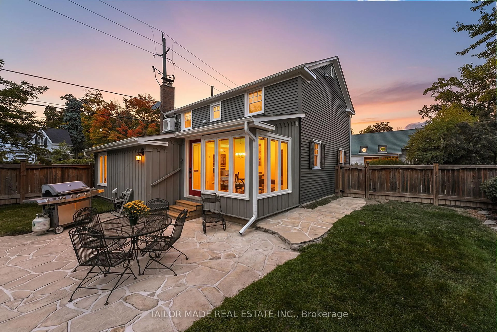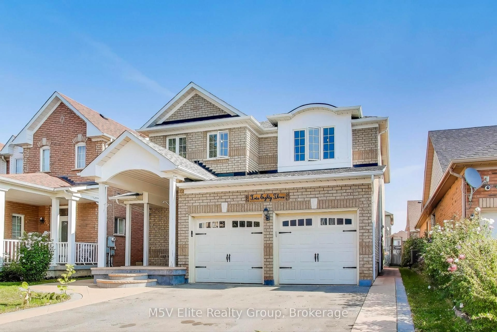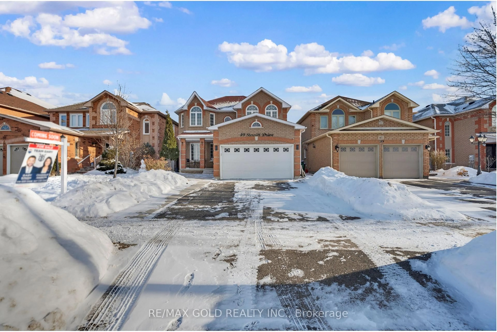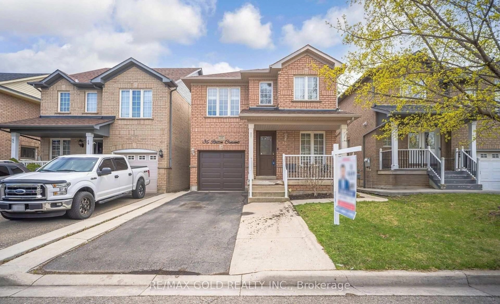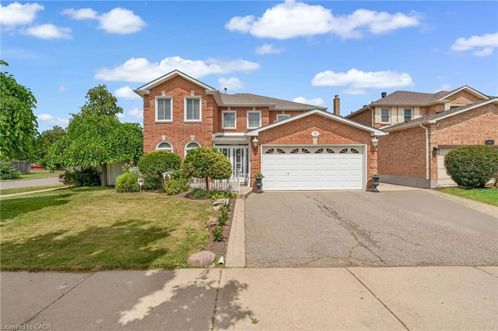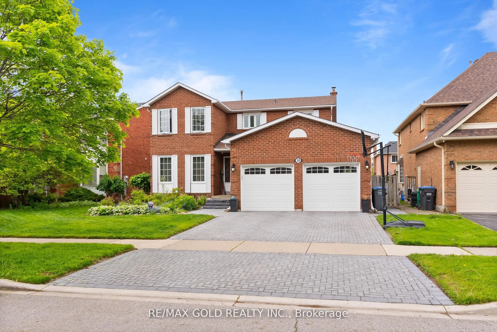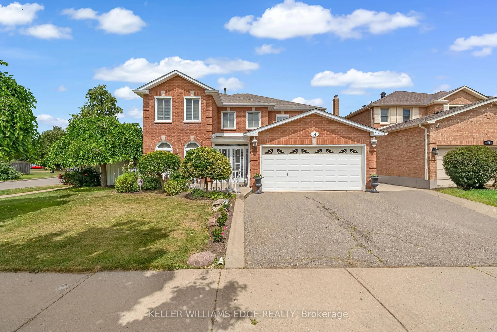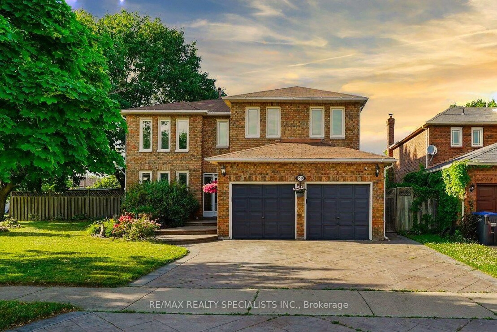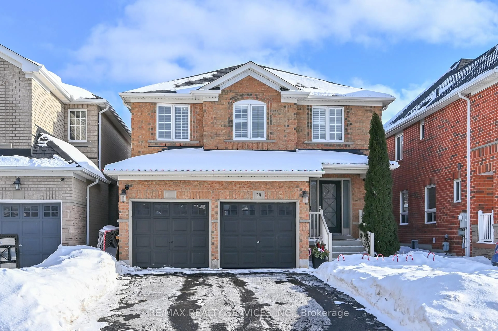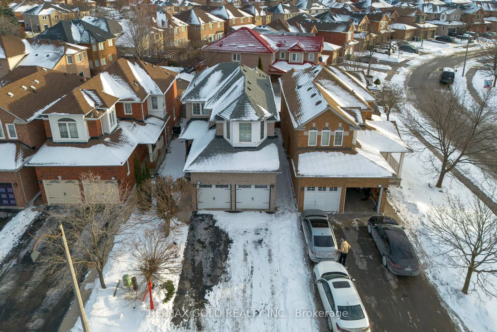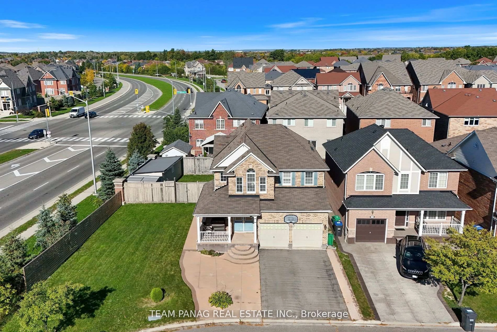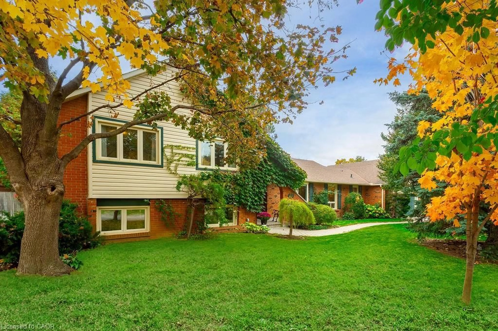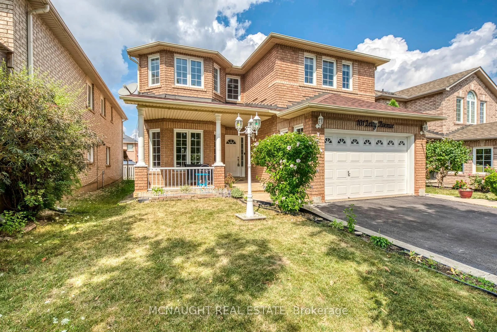28 Bristol Ave, Brampton, Ontario L6X 2B3
Contact us about this property
Highlights
Estimated valueThis is the price Wahi expects this property to sell for.
The calculation is powered by our Instant Home Value Estimate, which uses current market and property price trends to estimate your home’s value with a 90% accuracy rate.Not available
Price/Sqft$472/sqft
Monthly cost
Open Calculator
Description
3 Plus 1 Bedroom Family Home with In-Ground Pool & 2 Gas Fireplaces - Perfect for a Large Family! This 2,010 sq. ft. home is designed to meet the needs of a large or growing family, offering5+1 bedrooms, multiple living spaces, and exceptional features throughout. The bright open-concept living and family room is filled with natural light and showcases hardwood floors along with a cozy gas fireplace framed by a brick surround. A separate dining room with a bay window leads into the family-sized eat-in kitchen, complete with a glass tile backsplash, built-in pantry, under mount sink, and walkout to the deck. The main floor also offers a spacious laundry room with direct yard access, a large walk-in pantry, and a second gas fireplace for added warmth and ambiance. Upstairs, five generous bedrooms include an expansive primary suite with a walk-in closet and a 4-piece ensuite featuring a deep soaker tub. A versatile sixth bedroom/den provides flexibility for guests, a home office, or playroom. Step outside to your private backyard retreat, fully fenced with a sprinkler system and a sparklingin-ground pool-perfect for family fun and summer entertaining.
Property Details
Interior
Features
Main Floor
Foyer
1.68 x 2.53Ceramic Floor
Kitchen
2.95 x 3.5Ceramic Floor / Stainless Steel Appl
Family
4.42 x 3.29hardwood floor / Fireplace / Open Concept
Living
5.76 x 3.29hardwood floor / O/Looks Frontyard / Open Concept
Exterior
Features
Parking
Garage spaces 2
Garage type Attached
Other parking spaces 3
Total parking spaces 5
Property History
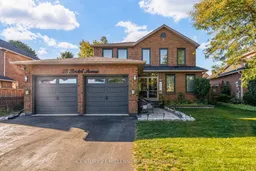 47
47