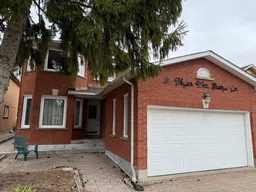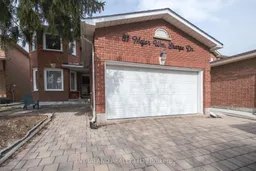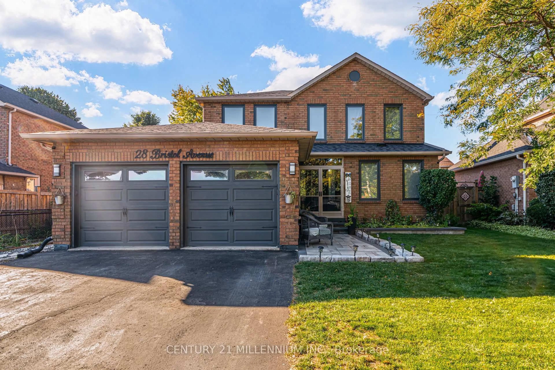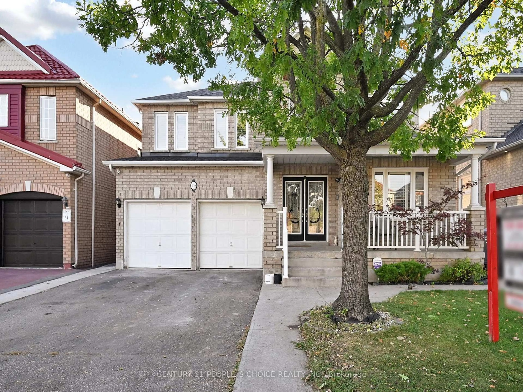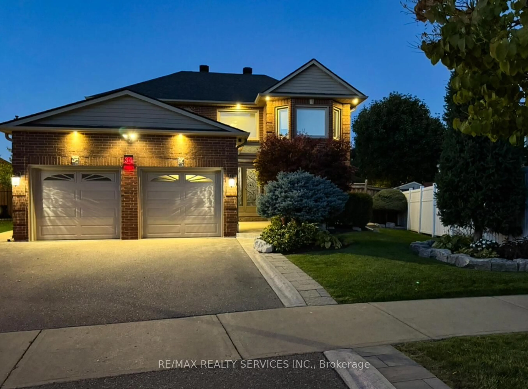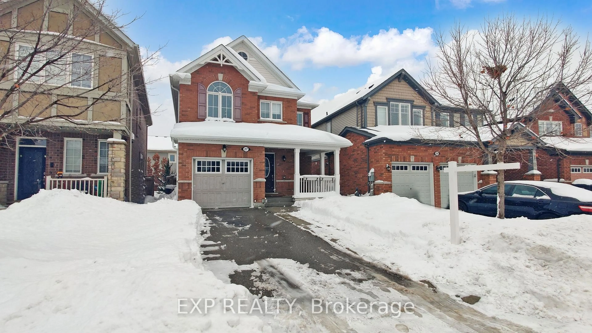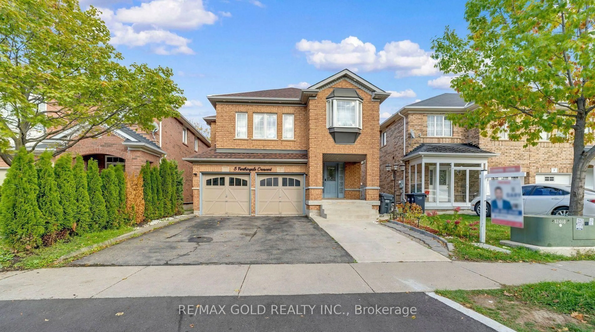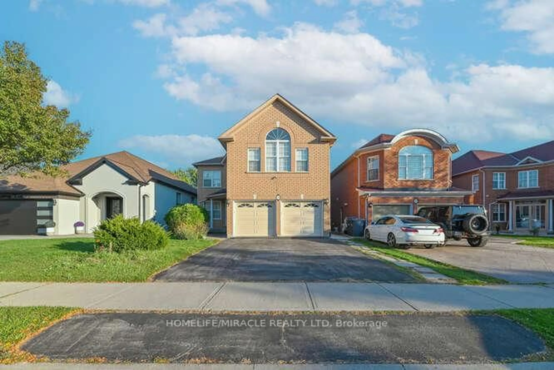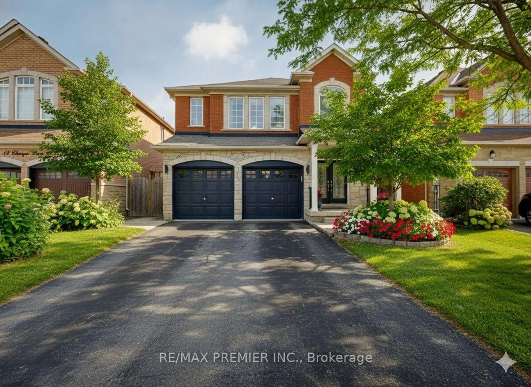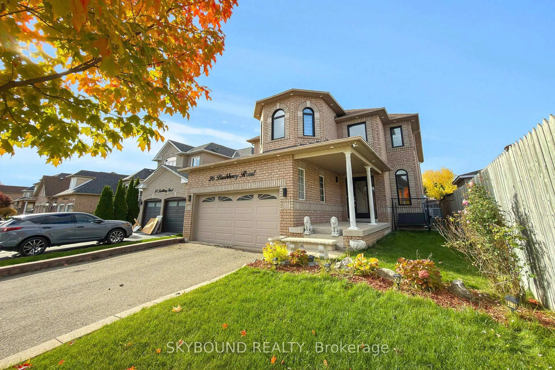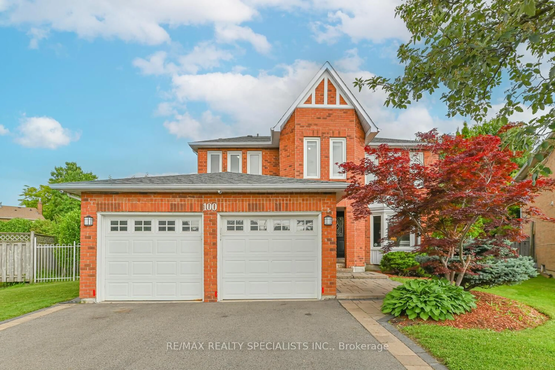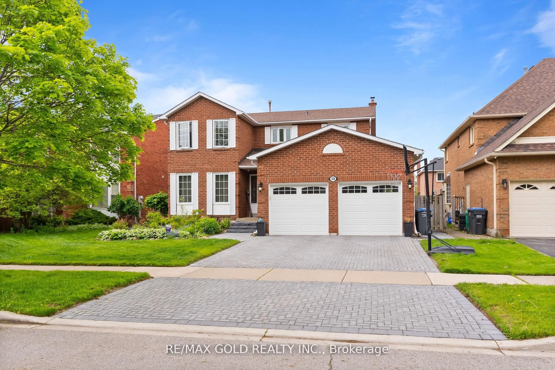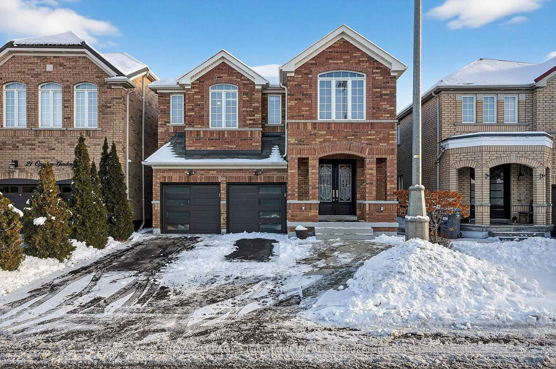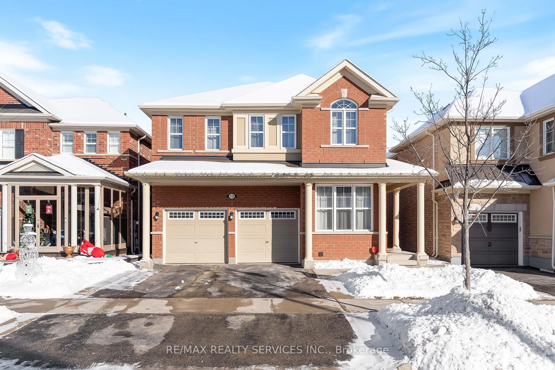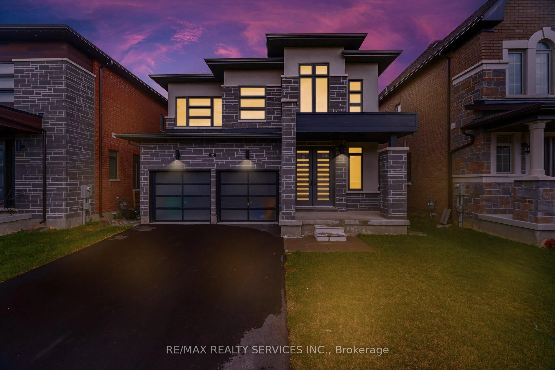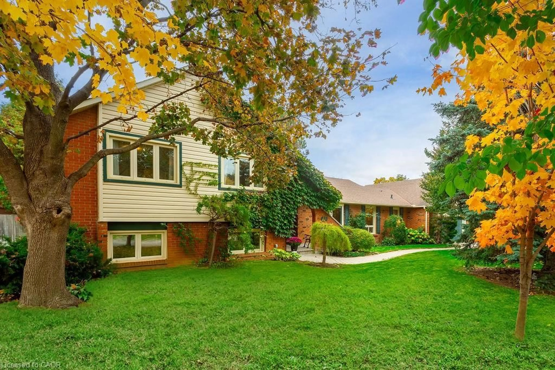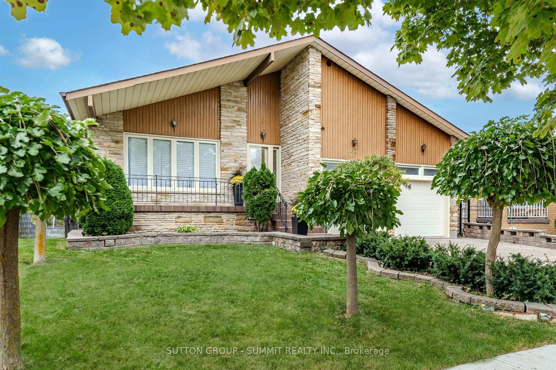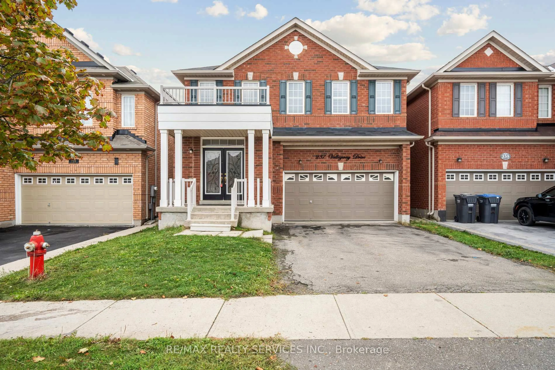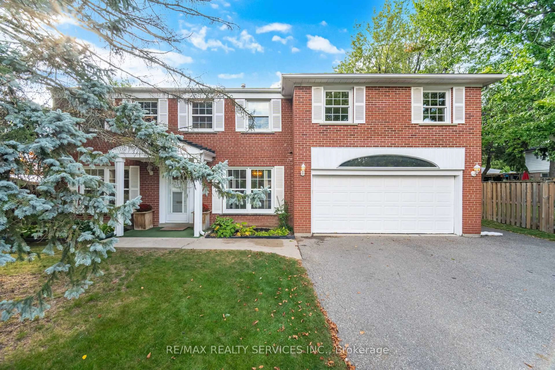Welcome to this well-maintained 2,650 sq. ft. home offering the perfect balance of comfort, space, and convenience. With 4+1 spacious bedrooms, 3 bathrooms, and parking for up to 5 vehicles, its ideal for growing families. Inside, a freshly painted interior is filled with natural light, creating a bright and inviting atmosphere throughout. The flowing main floor is perfect for both everyday living and entertaining, with large windows, a formal dining room, and a family-friendly kitchen designed for connection.The unfinished basement is a blank canvas with roughed-in plumbing and a separate entranceideal for adding an in-law suite, recreation space, or home office to suit your lifestyle. Recent updates include new windows and shingles (2021), ensuring peace of mind for years to come.Set in a family-friendly neighborhood, this property is surrounded by park heaven, with four parks and a wealth of recreational amenities within a short walk. Top-rated schools are nearby, and commuting is effortless with public transit close at hand.This home combines suburban tranquility, urban convenience, and incredible potentialdont miss your chance to make it yours!
