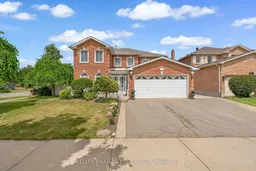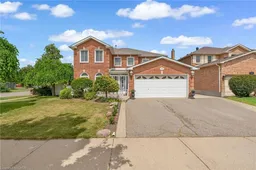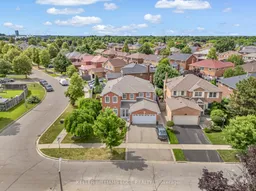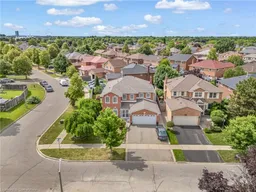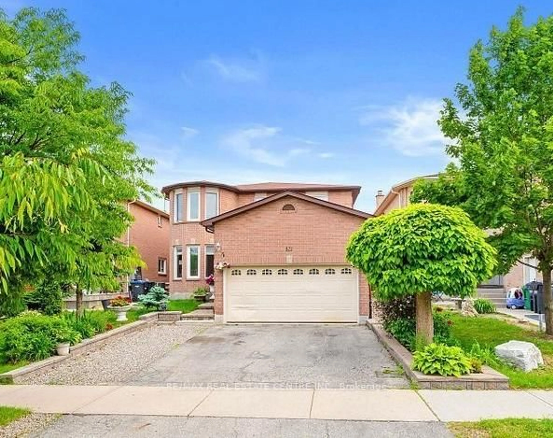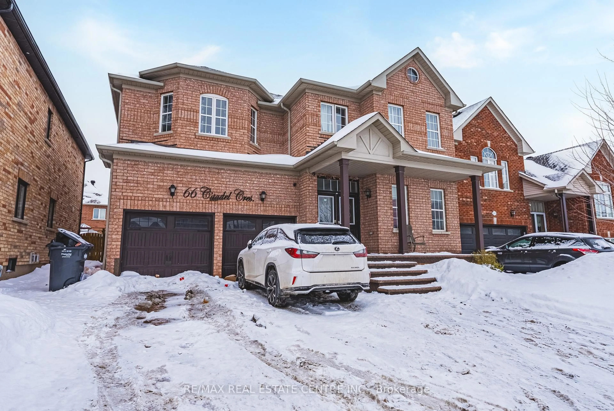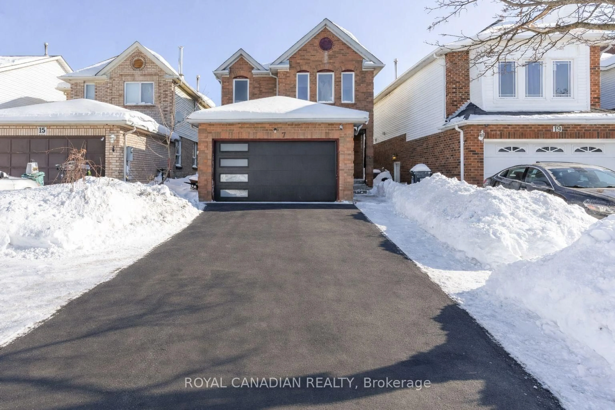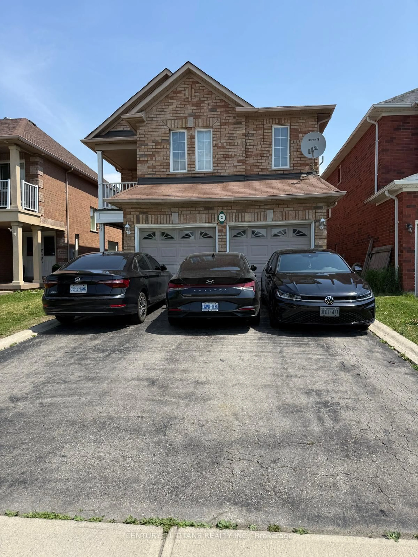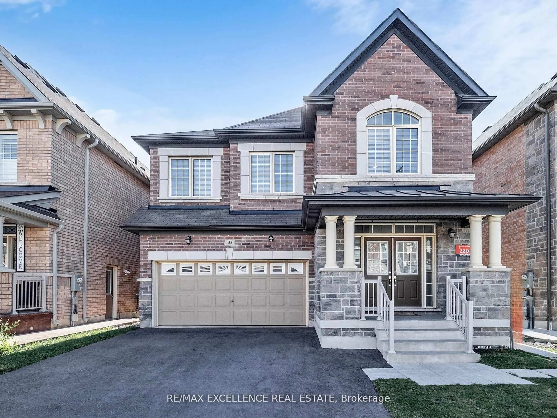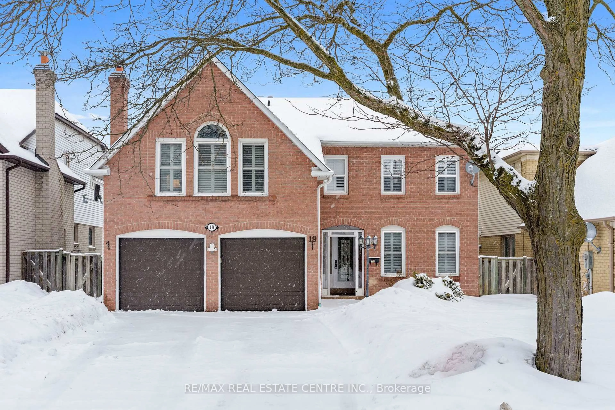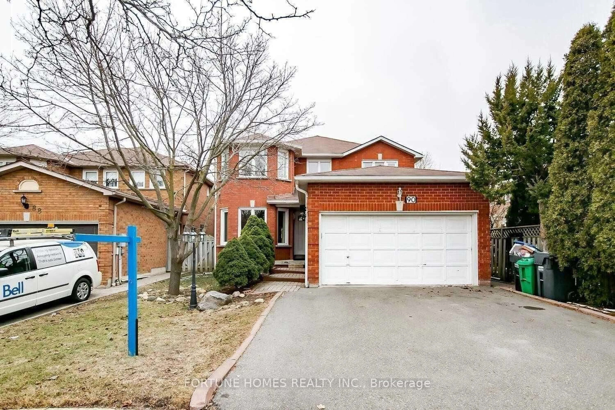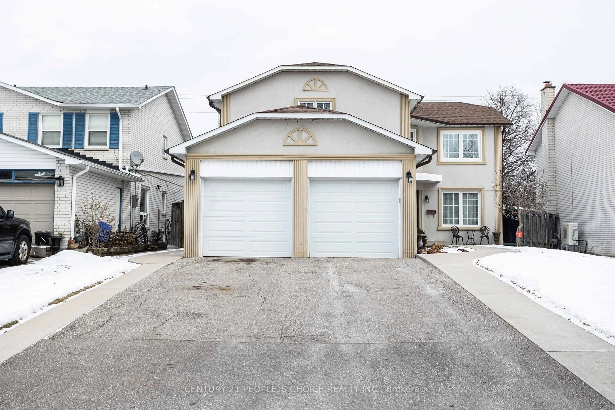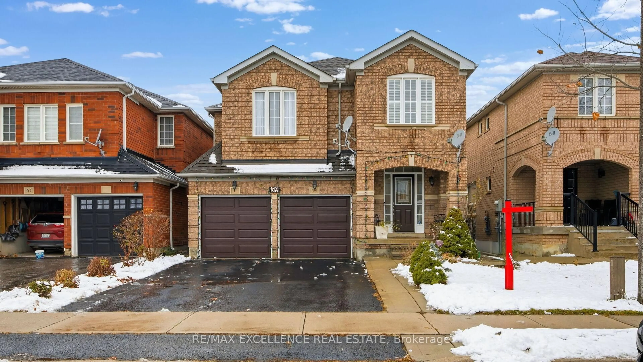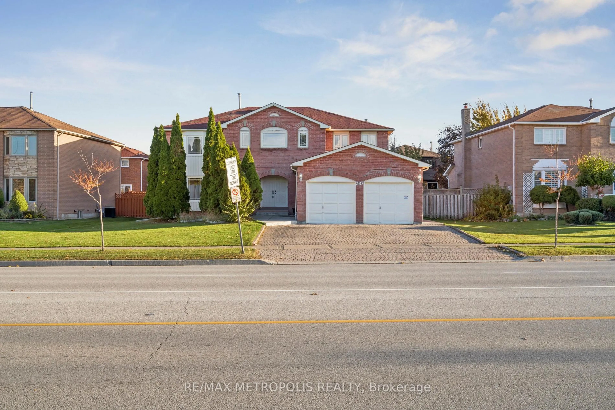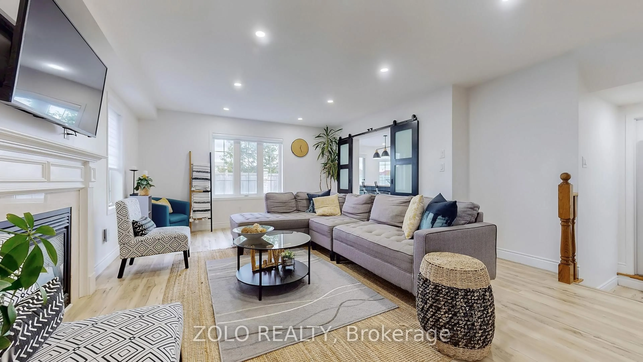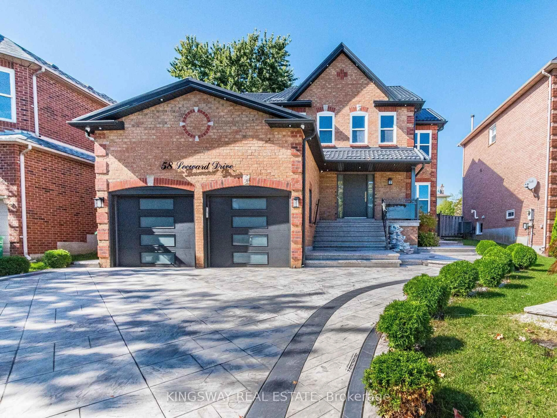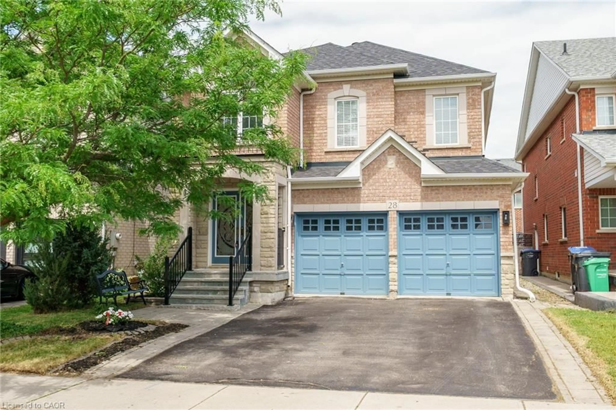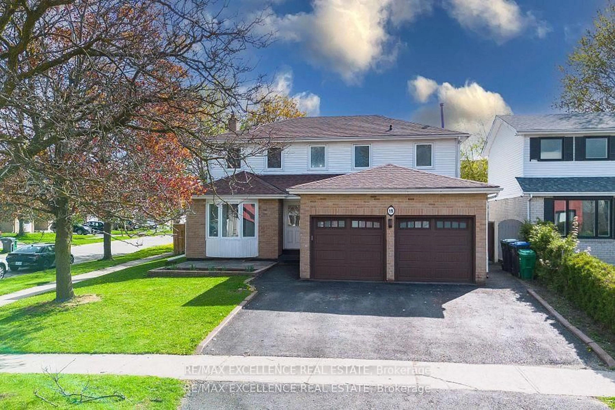Welcome to 51 Corkett A Stunning Corner-Lot Retreat with Room to Grow! This spacious 4 bedroom, 3+1 bathroom home offers 3,998 ft of well-designed total living space, perfect for families and multi-generational households alike. Situated on a desirable corner lot, the property features a double car garage and plenty of driveway parking, making it ideal for hosting guests or accommodating a growing household. Step inside to a dramatic two-level entry hall that leads into a warm and inviting layout. The sunken formal living room sets the tone for relaxed elegance, while the separate dining room is perfect for entertaining. The expansive family room with fireplace is designed for comfort and family. Enjoy an oversized primary bathroom with double vanities perfect for relaxation. The finished basement features an additional family/rec room for added living space with its own kitchen, 2 piece bathroom and 3 additional rooms. With thoughtfully designed interiors and a premium lot location, this home combines space, function, and timeless appeal. Don't miss your opportunity to call this exceptional property home!
Inclusions: Dryer, Refrigerator, Stove, Washer, Window Coverings, all electric light fixtures
