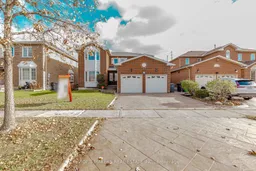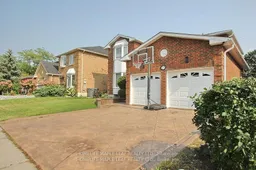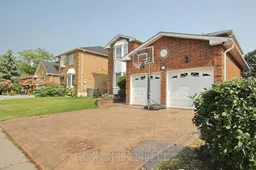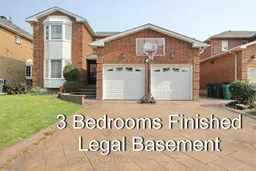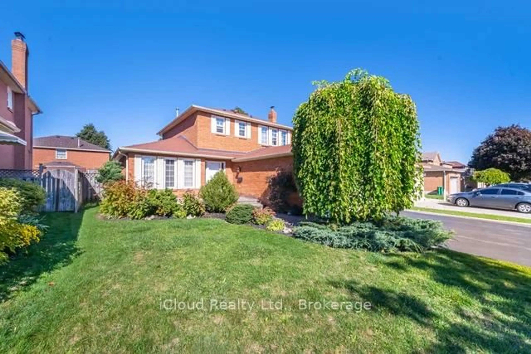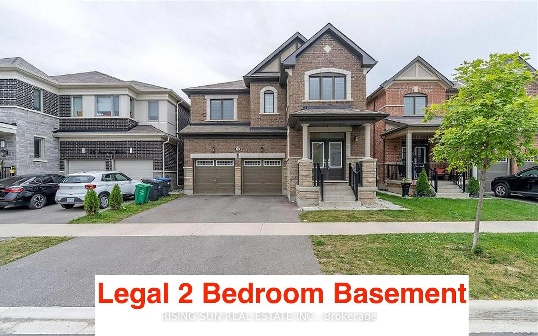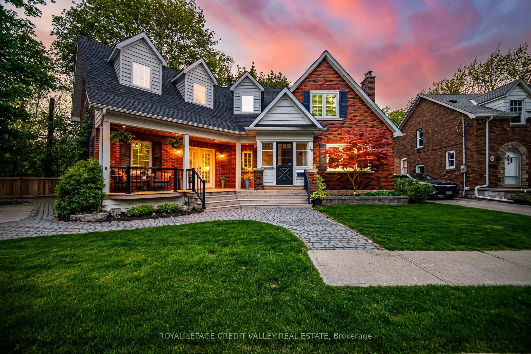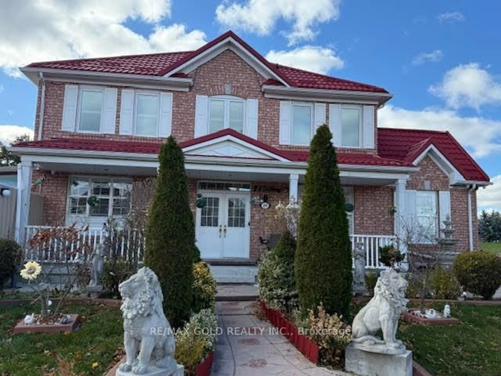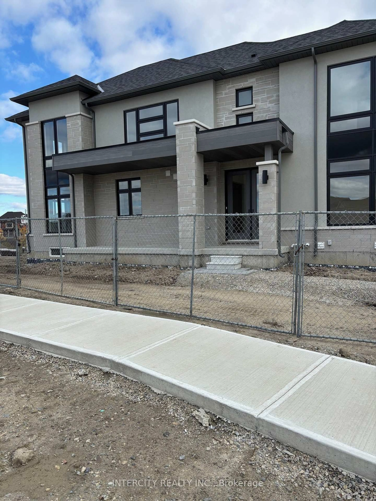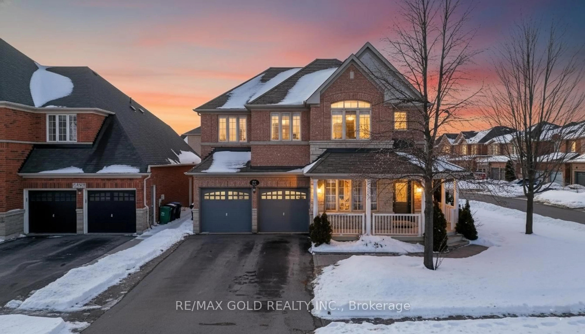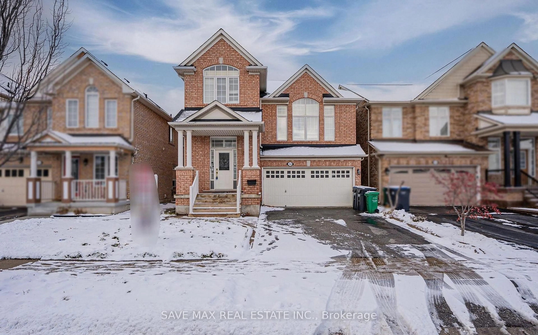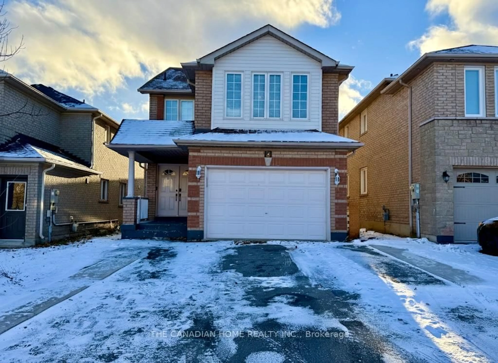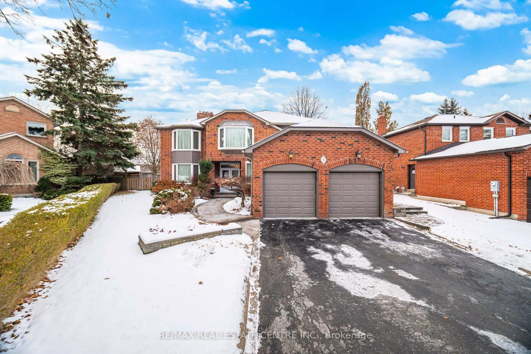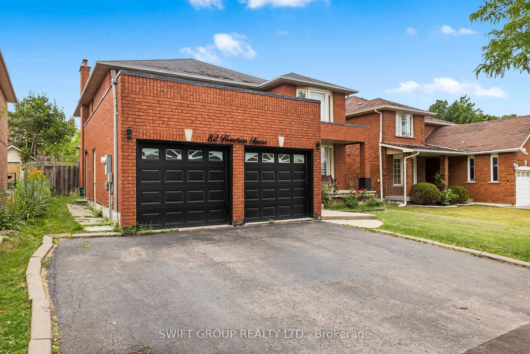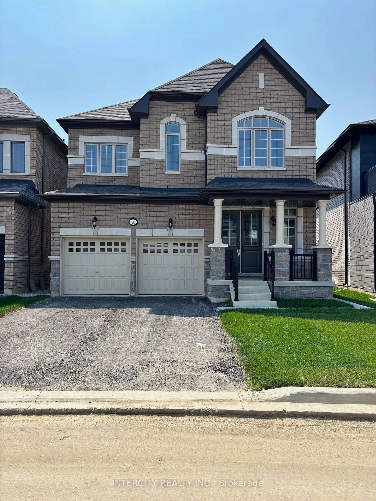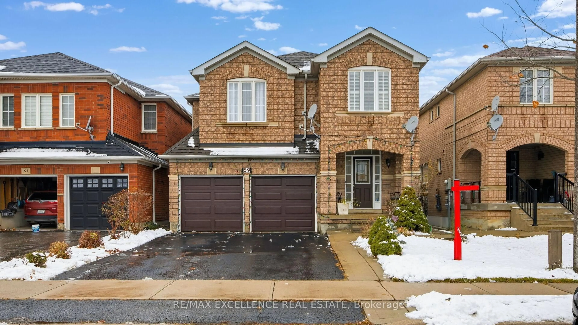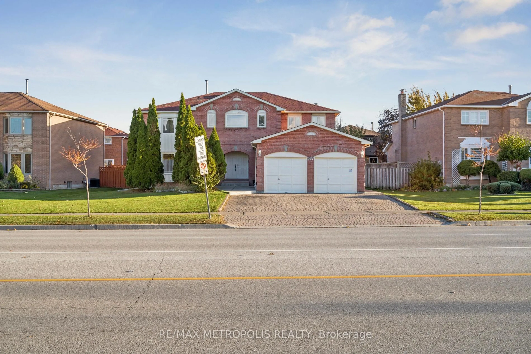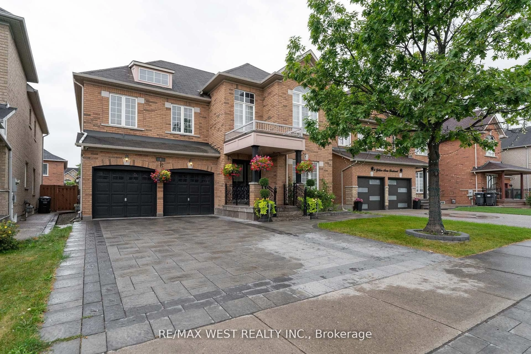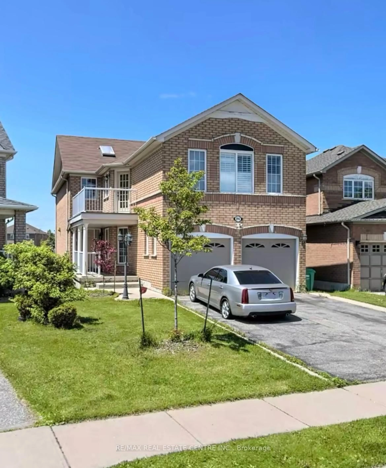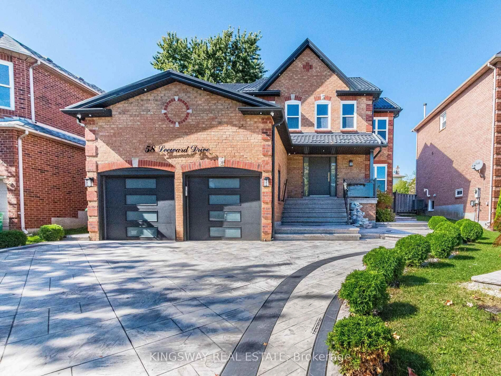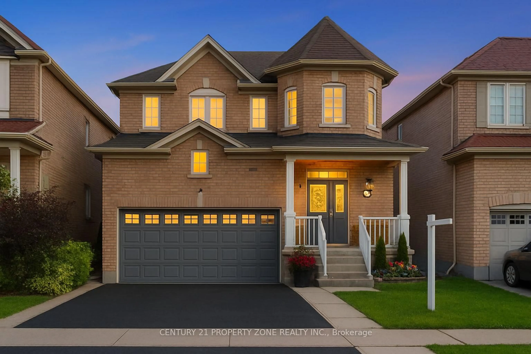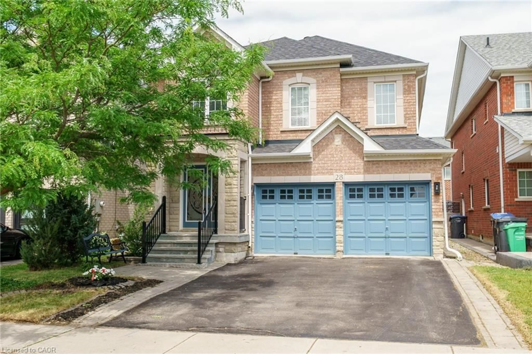Geogeous 3800 sq/f of living space !!! LEGAL BASEMENT APARTMENT !!! 4+3 bedroom, 5 washroom home, thoughtfully designed to offer timeless elegance, exceptional comfort, and modern functionality in one of the area's most desirable neighbourhoods.Upon entry, you are welcomed by a bright, open-concept layout featuring a refined separate living room and a spacious family room-a perfect setting for both everyday living and effortless entertaining. Expansive windows bathe the home in natural light, while hardwood flooring throughout, contemporary pot lights, fresh paint, and a striking oak staircase contribute to the home's upscale, cohesive aesthetic.The brand new chef-inspired kitchen serves as the heart of the home, showcasing quartz countertops, a designer backsplash, pantry, eat-in island, new floor tiles, and stainless steel appliances. Its seamless flow into the family room creates an inviting space for connection and comfort.The upper level boasts generously sized bedrooms, including a serene primary suite featuring a double door entry, a walk-in closet and a newly renovated spa-like ensuite-an ideal retreat after a long day.The legal basement apartment with a separate entrance offers 3 additional bedrooms and 2 full washrooms, a well-designed kitchen, and laundry-ideal for multi-generational living or excellent income potential.Step outside to a huge, deep backyard complete with a spacious deck, offering the perfect setting to unwind, entertain, and enjoy summer gatherings with friends and family. The exterior is further enhanced with stamped concrete at the front, a brand new roof, double door entry, and a double garage, ensuring both style and practicality.A truly remarkable property offering luxury, versatility, and exceptional value-ready for its next discerning homeowner.
Inclusions: All Elf's, New Roof(2024), S/S Appliances, Window Coverings, Dishwasher, 2 washers & 2 dryers, Appliances in the Basement. Close To Public Transportation, Plaza, Parks, Schools, Highways, and all Amenities.
